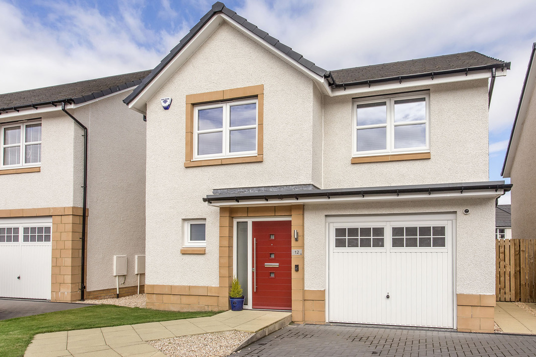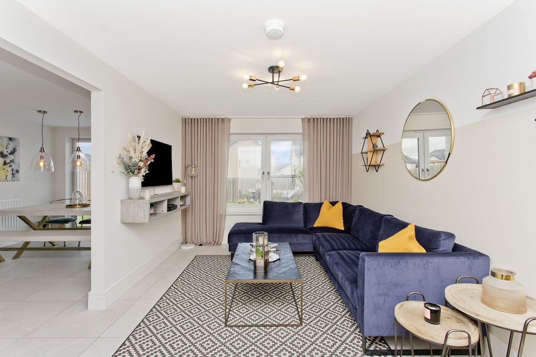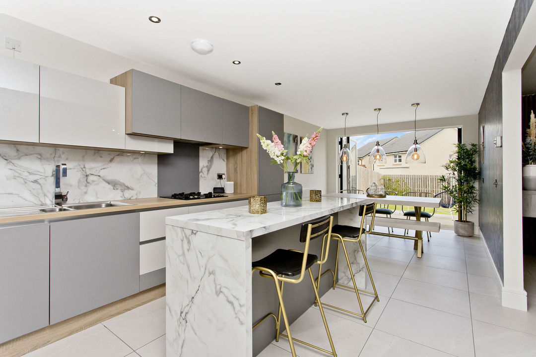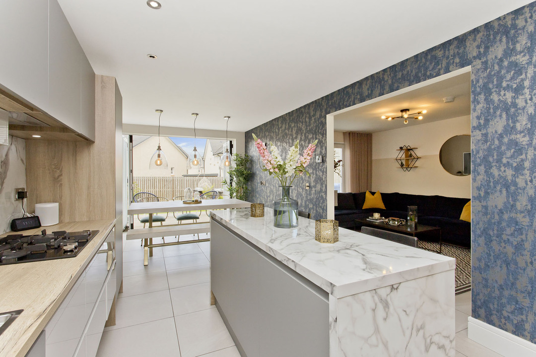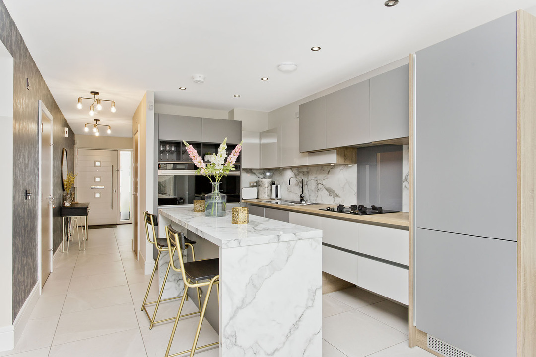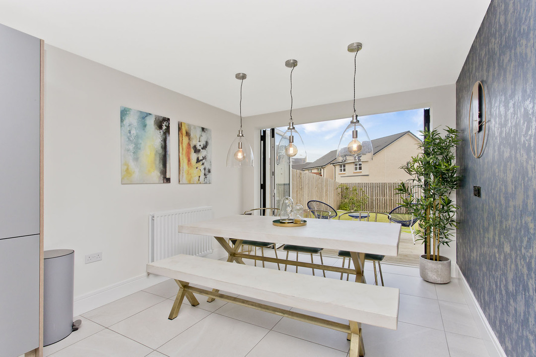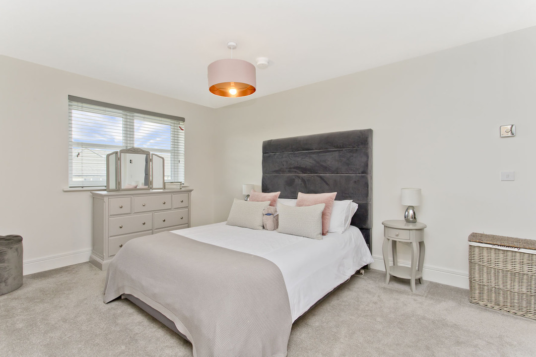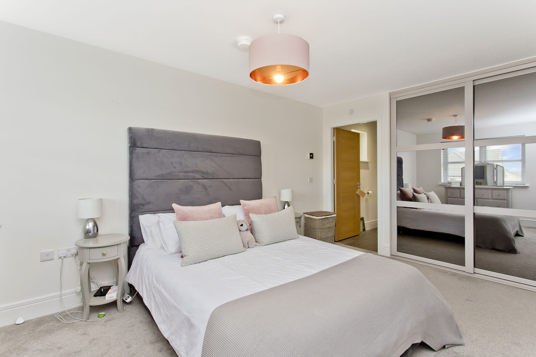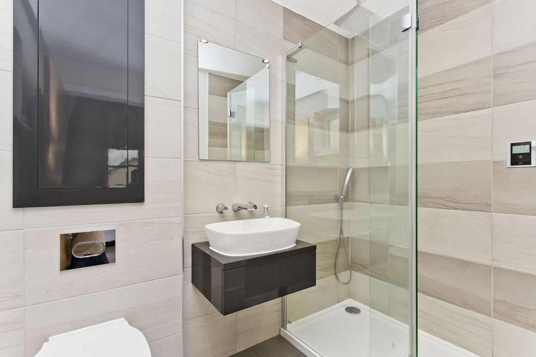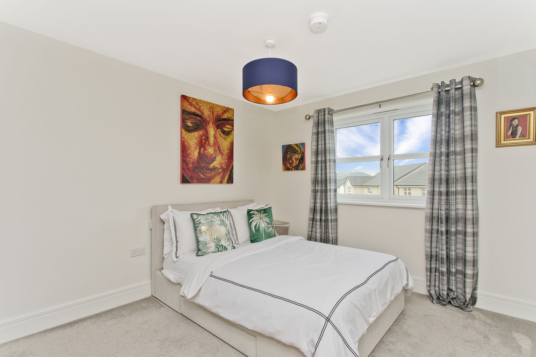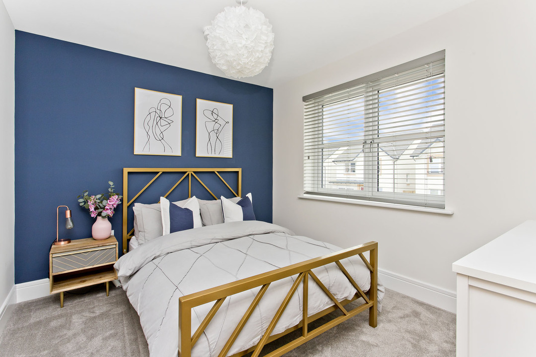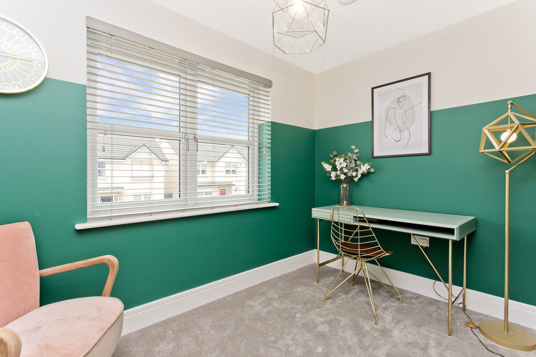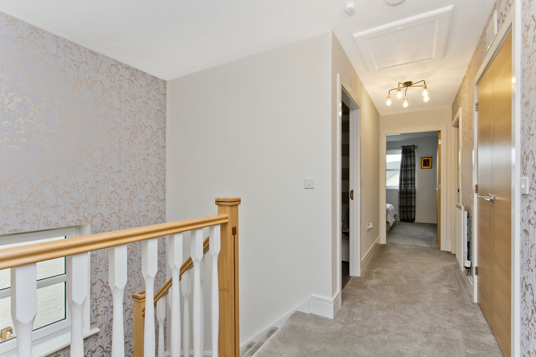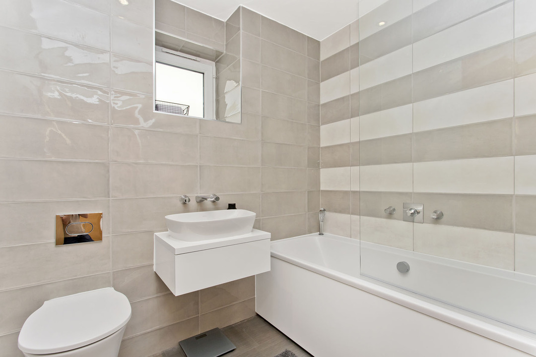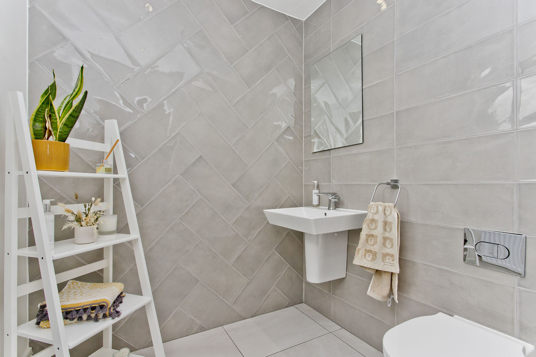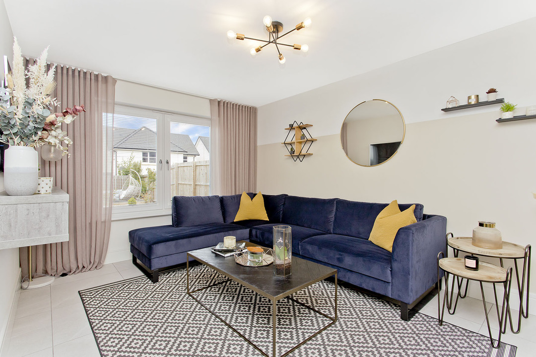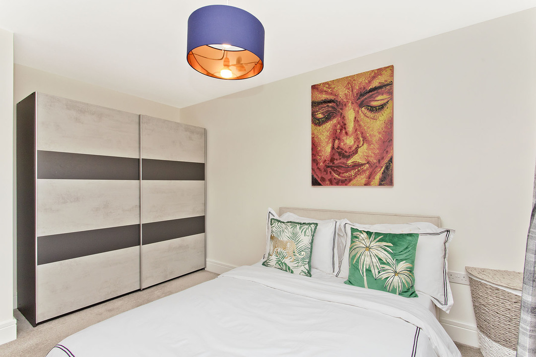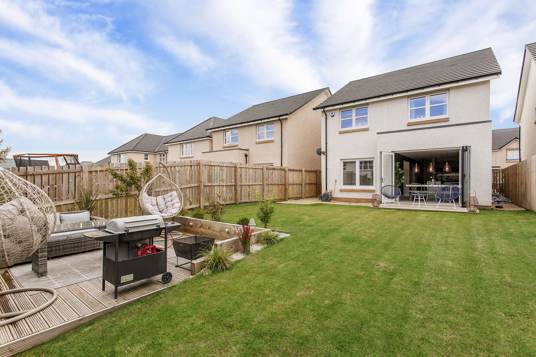12 Shiel Hall Crescent, Rosewell, Midlothian Sold
4 3 1
£360,000 Offers Over Detached house for saleDescription
Brimming with instant kerb appeal, the home further impresses inside, the front door opening to a bright hall with under-stair storage and a WC. The hall leads naturally into the dining kitchen and living room, which share a semi-open plan for a sociable flow of accommodation. The living room, illuminated by French windows, has a soothing ambience for unwinding and a spacious footprint that can accommodate an L-shaped sofa. An open arch provides access to the statement dining kitchen, which has a stunning, high-specification design centred on a floating island with a breakfast peninsula. Here, sleek lines are created by handle-less cabinets and seamlessly integrated appliances (gas hob, eye-level oven and microwave, fridge/freezer, and dishwasher), whilst down-lit worktops provide ample workspace. There is plumbing for a washing machine. The generous floorplan also allows for a large dining table, set beside bi-folding doors for a smooth transition to the garden. Upstairs, the naturally-lit landing has concealed storage and attic access, before connecting to four cosily carpeted bedrooms. All beautifully presented with a keen eye for detail, the bedrooms consist of: a master suite with a built-in wardrobe and a high-spec en-suite shower room, two additional double bedrooms, and a versatile single/office. Finally, the three-piece family bathroom matches the high standards of the en-suite, coming complete with a double-ended bathtub and shower-over, and exquisite contemporary tiling. Gas central heating and double glazing are throughout. The property has a ring doorbell, CCTV, and an alarm. All window blinds are included.
Externally, there is a large, fully-enclosed garden that is landscaped with the entire family in mind, offering a sweep of lawn and two timber-decked areas for relaxing and dining in the sun. A monoblock driveway and an integral garage, with convenient access to the hall, provide parking for multiple cars.
Additional Details
- Bedrooms: 4 Bedrooms
- Bathrooms: 3 Bathrooms
- Receptions: 1 Reception
- Kitchens: 1 Kitchen
- Rights and Easements: Ask Agent
- Risks: Ask Agent
Map
Features
- Exclusive detached villa in Rosewell
- An exceptional, high-specification home
- Part of a contemporary development
- Sumptuous interior design throughout
- Bright hall with high-spec WC
- Semi-open plan living room/dining kitchen
- Stunning, statement dining kitchen
- Master bedroom with en-suite
- 2 additional double bedrooms
- Versatile single bedroom/office
- High-spec 3pc family bathroom
- Large, landscaped garden
- Driveway & integral garage
- GCH & DG
Enquiry
To make an enquiry for this property, please call us on 01292 435976, or complete the form below.

