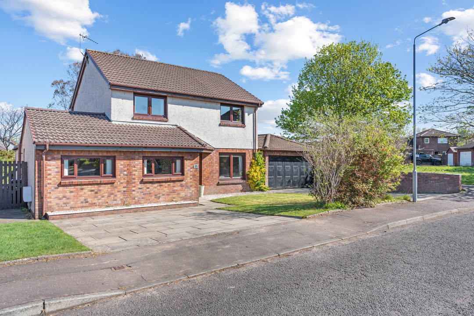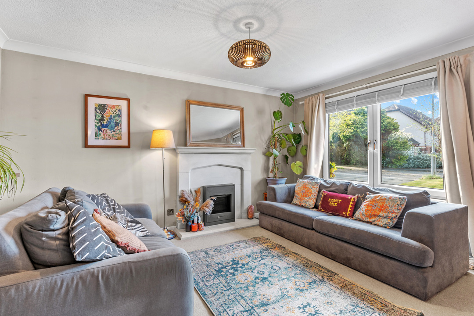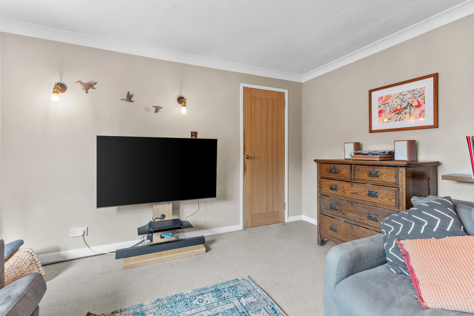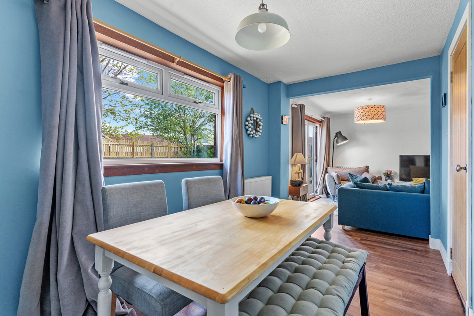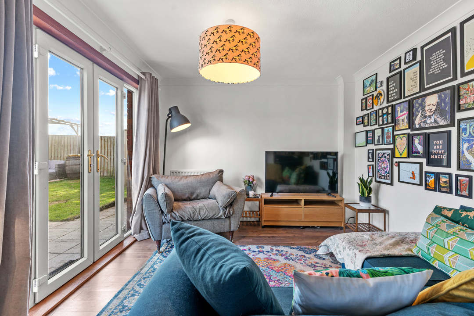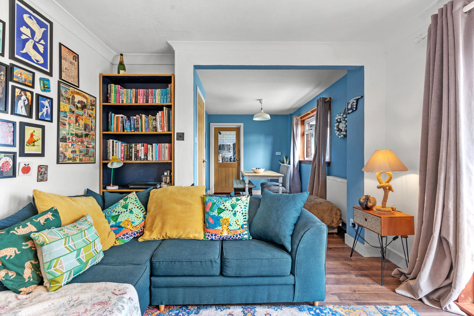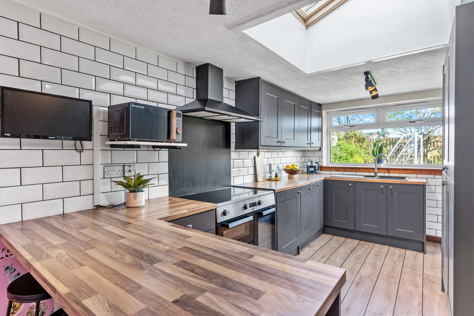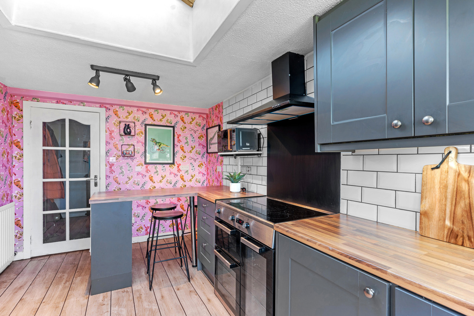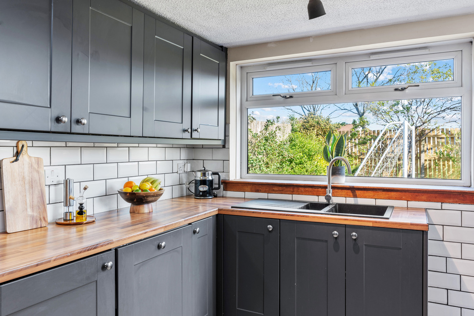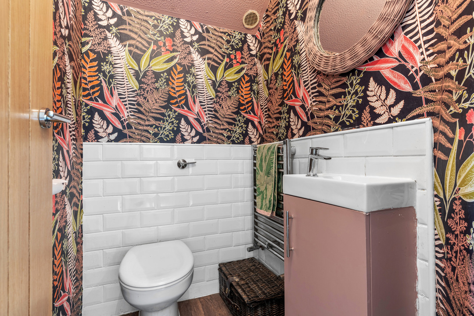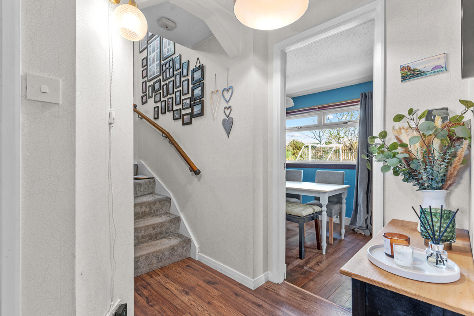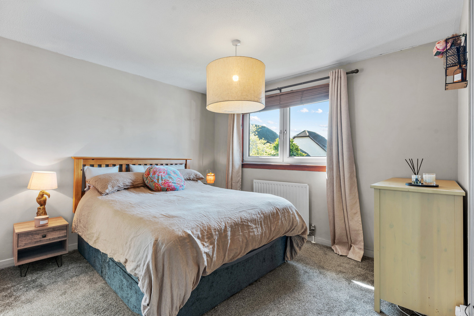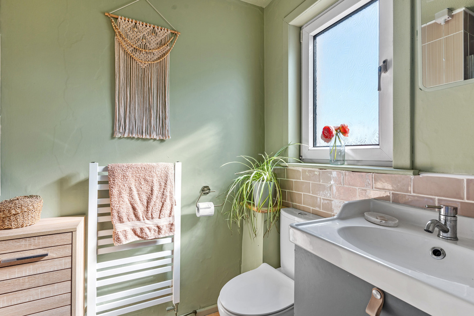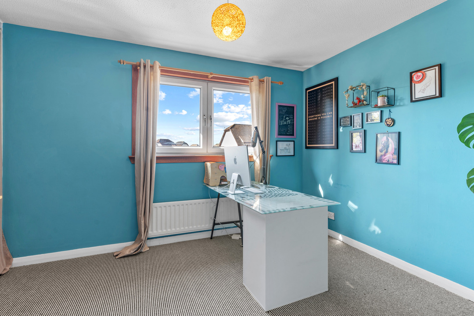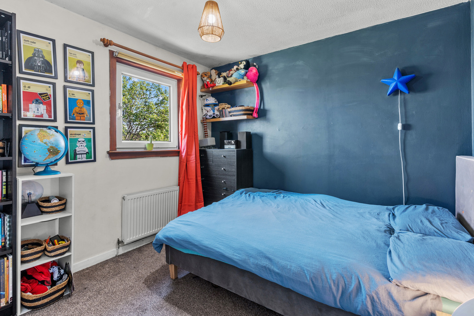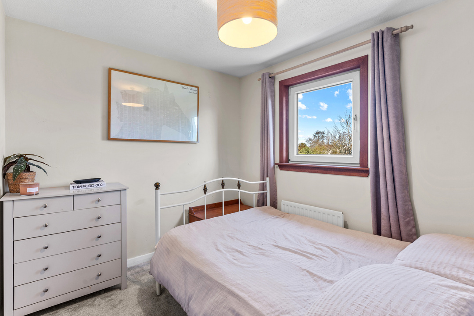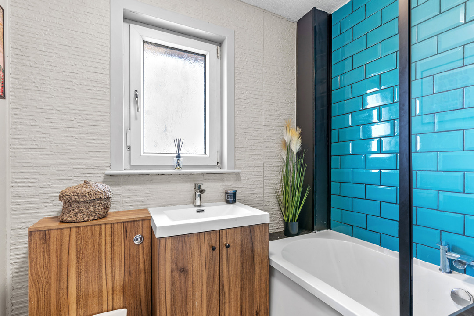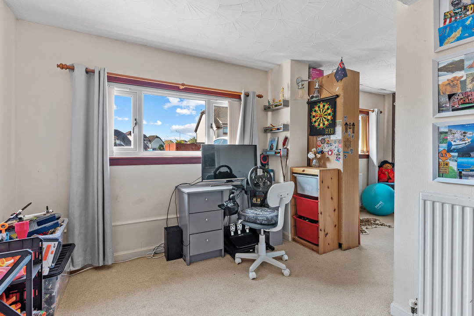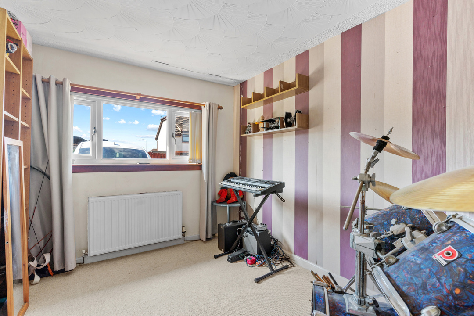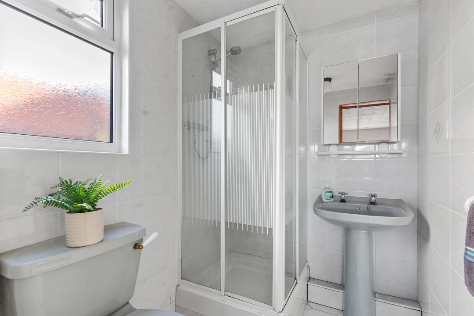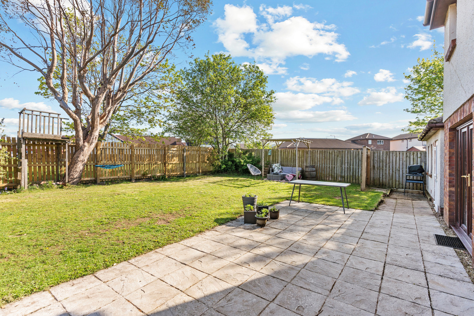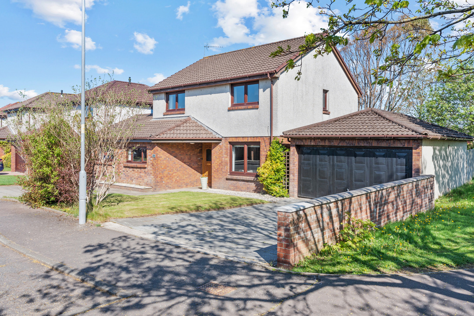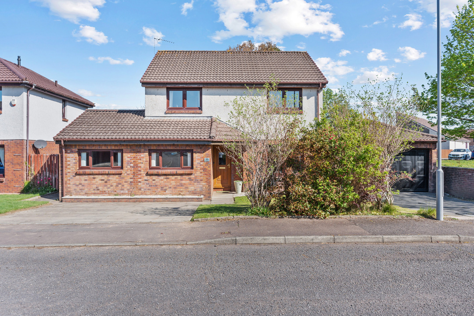25 Calder Avenue, Troon KA10 7JT Sold
5 3 2
£315,000 Offers Over House for saleDescription
25 Calder Avenue, Troon KA10 7JT
5 Bedrooms | 3 Bathrooms | 3 Public Rooms | Double Garage | Expansive Garden
________________________________________
Spacious 5-Bedroom Detached Home in Prime Troon Location
Tucked away at the peaceful end of a sought-after cul-de-sac, 25 Calder Avenue offers a rare opportunity to own a generously proportioned family home with a detached double garage, expansive private gardens, and flexible living space — all within walking distance of local amenities and transport links.
Set on a large corner plot with open green space to the rear and side, this detached home provides the perfect balance of privacy and convenience, just minutes from the heart of Troon.
________________________________________
Ground Floor Accommodation
Step through the entrance vestibule into a bright, welcoming interior that flows beautifully throughout the ground floor.
• Front Living Room: A cosy and elegant space featuring a charming electric stove – ideal for family evenings or relaxed entertaining.
• Rear Family Room: Bright and versatile, with French doors opening onto an extensive patio – the perfect connection between indoor and outdoor living.
• Formal Dining Area: Well-positioned between the family room and kitchen, offering a dedicated space for hosting and daily dining.
• Extended Kitchen: A standout feature of the home, this contemporary space is flooded with light from a skylight. Includes breakfast bar, 5-ring hob, triple electric oven, integrated dishwasher, washing machine, and fridge freezer.
• Bedroom Five with En Suite: A flexible room cleverly divided into two zones with an en suite shower room – perfect for older children, guests, multigenerational living or home office use.
________________________________________
First Floor Accommodation
Upstairs, the layout is designed for family life, offering:
• Four Spacious Double Bedrooms, including:
o Principal Bedroom with En Suite Shower Room
o Generous storage and scope for personalisation across all rooms
• Modern Family Bathroom: Featuring both a bathtub and overhead shower – ideal for busy mornings or relaxed evenings.
________________________________________
Outdoor Living
• Detached Double Garage: Currently configured as a gym with additional workshop space – a fantastic bonus for fitness, hobbies or conversion (subject to consents).
• Substantial Rear Garden: A true highlight of the property — private, sunny, and well-designed with a generous lawn, pergola seating area, and extensive patio for entertaining.
• Neat Front Garden: Adds charm and kerb appeal to this already impressive home.
• Driveway Parking: Space for up to four vehicles.
________________________________________
Additional Features
• Double glazed and gas centrally heated throughout
• Positioned at the end of a quiet cul-de-sac
• Walking distance to Struthers Primary School
• Close to local shop, chemist, café, bus stop & train station
• Council Tax Band: F
• EPC Rating: (Insert rating)
________________________________________
Why Choose Troon?
Troon offers a vibrant coastal lifestyle with golden sandy beaches, water sports, sailing, and the world-famous Royal Troon Golf Club. The town boasts a fantastic mix of restaurants, boutique shops, and cafés — plus direct rail links to Glasgow and proximity to Prestwick Airport. Whether you're raising a family, working remotely, or retiring by the sea, Troon delivers the perfect blend of tranquillity and connectivity.
________________________________________
🏡 25 Calder Avenue is more than a house – it’s a home designed for flexible family living in a premium seaside setting. Early viewing is highly recommended to appreciate its full potential.
Additional Details
- Bedrooms: 5 Bedrooms
- Bathrooms: 3 Bathrooms
- Receptions: 2 Receptions
- Ensuites: 2 Ensuites
- Kitchens: 1 Kitchen
- Dining Rooms: 1 Dining Room
- Garages: 1 Garage
- Parking Spaces: 4 Parking Spaces
- Tenure: Freehold
- Rights and Easements: Ask Agent
- Risks: None
Additional Features
- Electricity Supply - Mains Supply
- Water Supply - Mains Supply
- Heating - Double Glazing
- Heating - Gas Mains
- Broadband Supply - FTTP (Fibre to the Premises)
- Sewerage Supply - Mains Supply
- Outside Space - Back Garden
- Outside Space - Front Garden
- Parking - Double Garage
- Parking - Driveway
- Has Double Glazing
- Has Loft
- Has Electricity
- Has Fibre Optic
- Has Gas
- Has Water
Map
Street View
Features
- Five spacious bedrooms
- Stylish living room, separate family room and formal dining area
- Modern kitchen with integrated appliances
- Family bathroom and two en-suite shower rooms
- Versatile ground floor bedroom with en-suite, ideal for older children, guests, multi-generational living or home office
- Low-maintenance rear garden and large patio
- Parking for 4 cars
- Double detached garage with conversion potential (subject to local authority approval)
- Excellent transport links to Glasgow, Prestwick Airport & beyond
Enquiry
To make an enquiry for this property, please call us on 01292 435976, or complete the form below.

