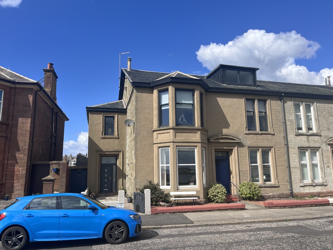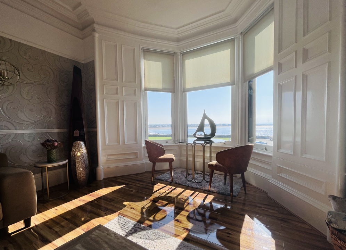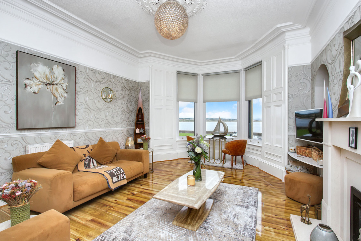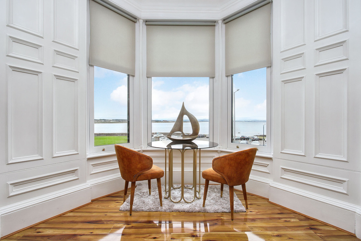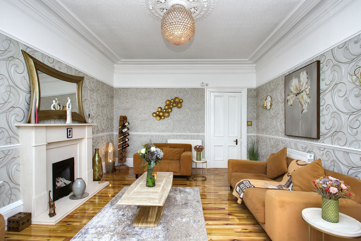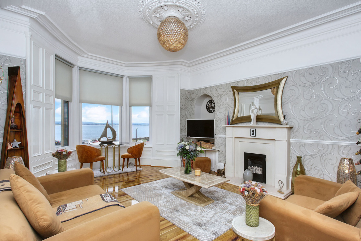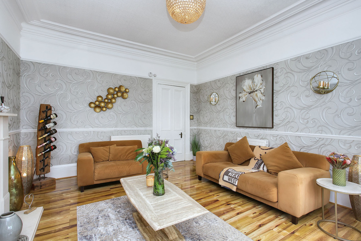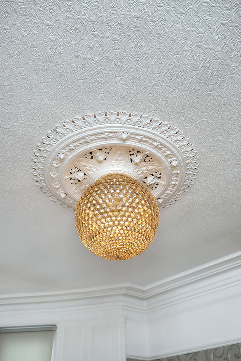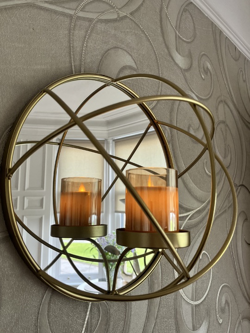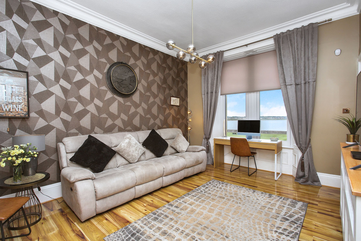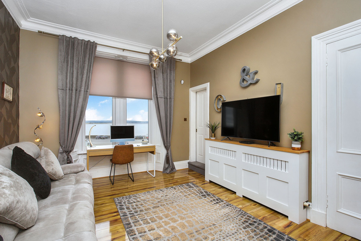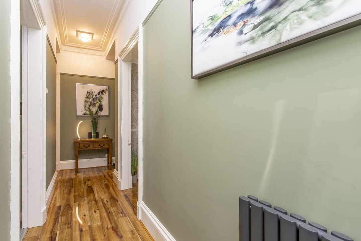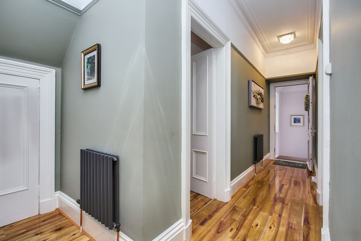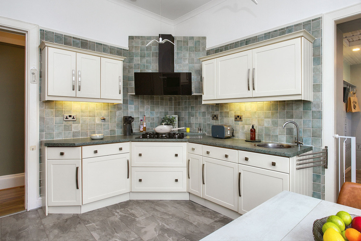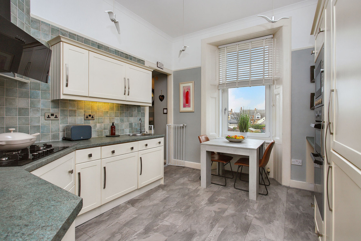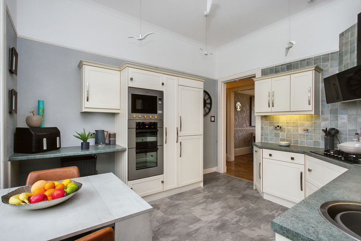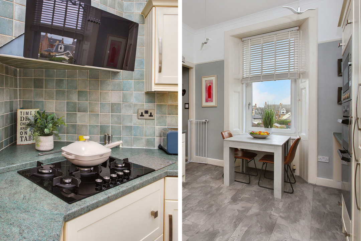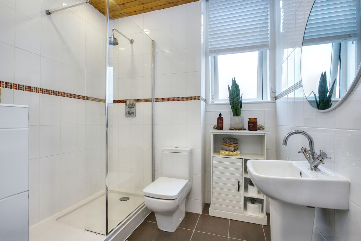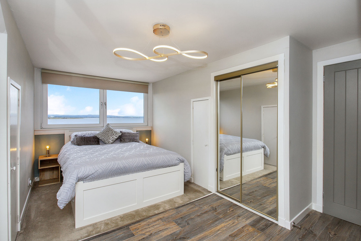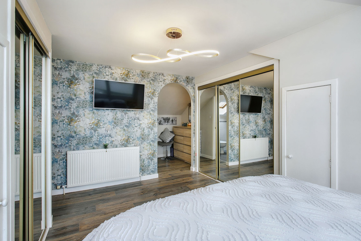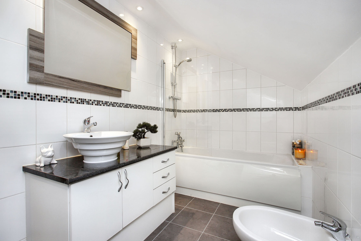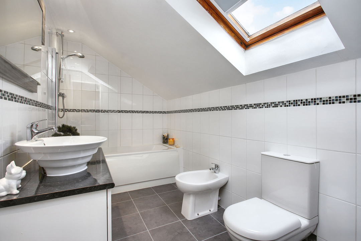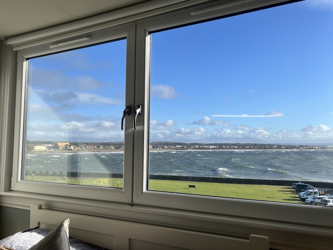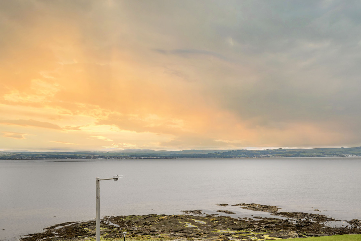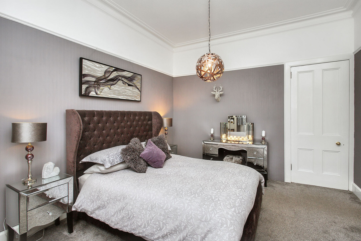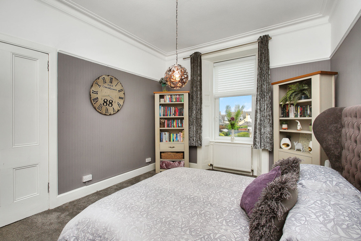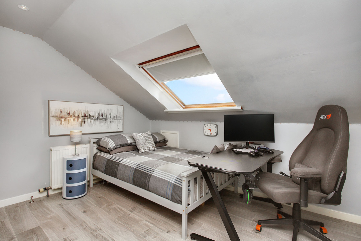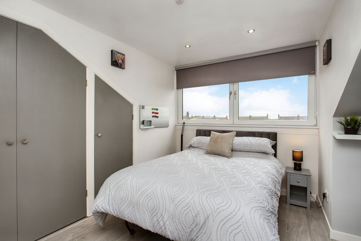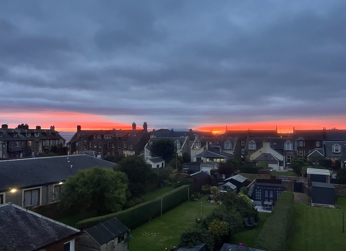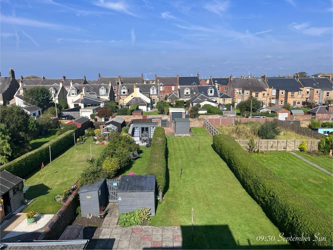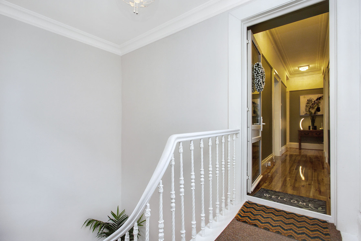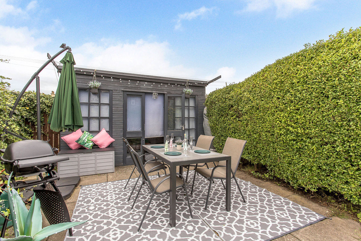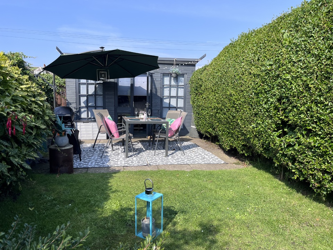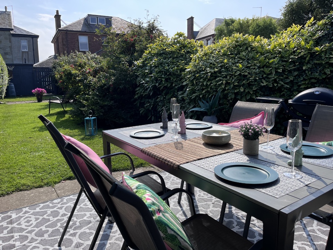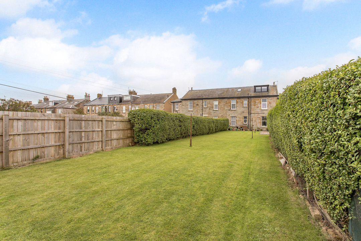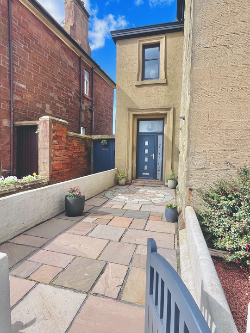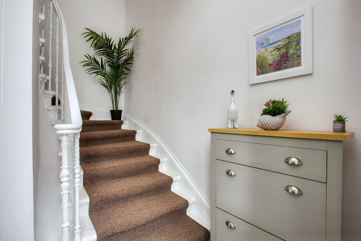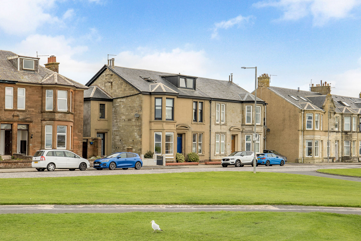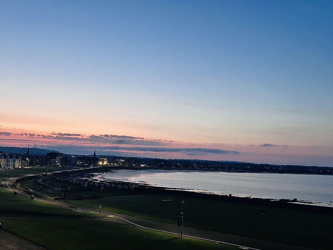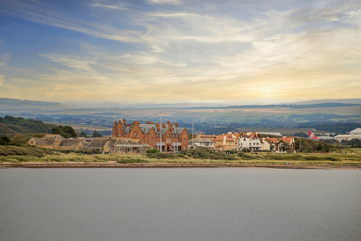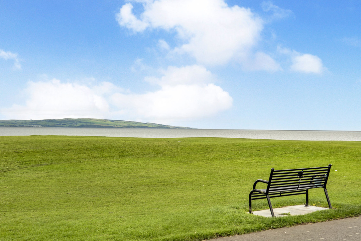25 Titchfield Road, Troon, Ayrshire KA10 6AN Sold
4 2 2
£365,000 Offers Over Apartment for saleDescription
Thoroughly upgraded and finished to exceptionally high standards, this main-door double upper villa is a stunning four-bedroom residence which occupies the first and second floors of a traditional building. It boasts highly fashionable interior design, enhanced by well-retained period features, and it offers an abundance of space, with two large reception rooms and two bathrooms. In 2022, the property also had brand-new electrics installed throughout and all the windows replaced with like for like uPVC by CR Smith, including the sash windows in the two reception areas. It further benefits from generous storage, a large private garden, and incredible views over the Firth of Clyde to Royal Troon Golf Club. Located in the Troon conservation area, it also has a sought-after setting within easy strolling distance of the harbour and spectacular beaches.
The home's bespoke front door with etched side and top panels, opens to a welcoming entrance hall with a staircase leading up to the first-floor hall. The exquisite finish of the interiors is immediately apparent, creating a wonderful first impression. In the living room, the eye is instantly drawn to the impressive views, where feature wallpaper is paired with white detailing and Kaindl high-gloss, water-resistant, bravo hickory oak flooring (also found in the family room and hall). It is an incredibly effective look that elevates the room beyond it's generous proportions and southeast-facing bay window with delightful sea views. Period details add to the aesthetic, including the dado rail, picture rail, and ornate ceiling rose, whilst a beautiful focal-point fireplace provides the finishing touch to this most elegant space. A family/dining room shares the same flooring and southeast-facing aspect as the living area. It enjoys a chic feature wall set against complementary decor and offers lots of space for a variety of uses. Meanwhile, the breakfasting kitchen is generously appointed with cabinet storage and sweeping worksurfaces. It has ample floorspace for a table and it comes with a range of integrated appliances (brand-new five-ring gas hob by Cookology, brand-new statement glass extractor, double oven, microwave oven, Hotpoint fridge/freezer, and dishwasher). A separate utility room is adjacent, providing a discreet space for laundry. Both the kitchen and utility room are laid with Binyl Pro flooring by ORCA (with moisture defence technology and 100hrs surface water protection guaranteed).
Completing the first floor is a large double bedroom (with on-trend styling) and a modern three-piece family shower room, with a rainfall shower and built-in storage.
The three remaining double bedrooms (all with generous built-in wardrobes) are on the second floor, continuing the home's impeccably high standards. These include the expansive principal suite which has stylish decor and impressive sea views, as well as the luxury of a dressing room and a four-piece en-suite bathroom, featuring a toilet, a bidet, a storage-set washbasin, and a bath with an overhead shower. The property has gas central heating and double glazing.
Outside, the property has a low-maintenance front garden and a neatly maintained rear garden. The latter boasts a manicured lawn and patio areas, enclosed by mature planting which creates a delightful setting for soaking up the sun and for summer dining. In addition, it comes with a modern summerhouse and garden store.
Extras: All statement light fittings, window blinds, and integrated kitchen appliances are included in the sale.
NB. In accordance with Section 21 of the Estate Agent Act 1979, we declare that there is a personal interest in the sale of this property. The property being sold is owned by a family member of Cecchini Property staff.
Additional Details
- Bedrooms: 4 Bedrooms
- Bathrooms: 2 Bathrooms
- Receptions: 2 Receptions
- Ensuites: 1 Ensuite
- Kitchens: 1 Kitchen
- Dining Rooms: 1 Dining Room
- Tenure: Freehold
- Rights and Easements: Ask Agent
- Risks: Ask Agent
Map
Street View
Features
- Welcoming entrance hall with storage
- Two large, southeast-facing reception rooms
- Well-appointed breakfasting kitchen and utility room
- Stylish principal suite with a dressing room
- Three additional double bedrooms
- Quality four-piece en-suite bathroom
- Modern three-piece family shower room
- Well-maintained front and rear gardens
- Gas central heating and double glazing
- Summerhouse with patio area
- Unrestricted on street parking and potential for double driveway at rear of garden
Enquiry
To make an enquiry for this property, please call us on 01292 435976, or complete the form below.

