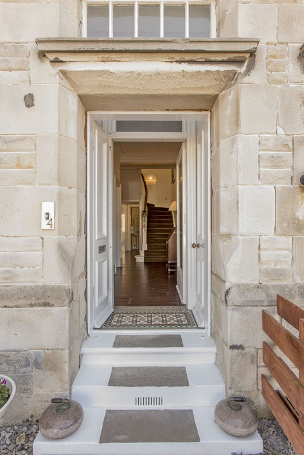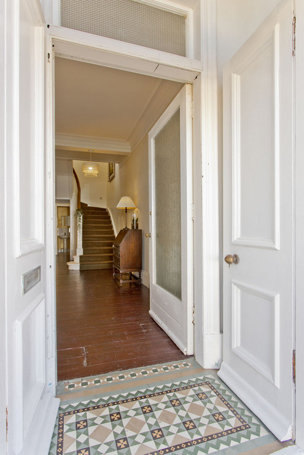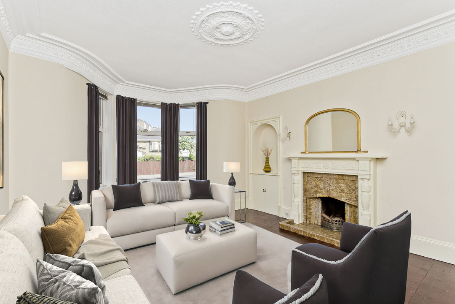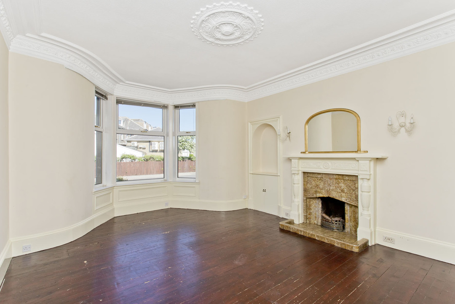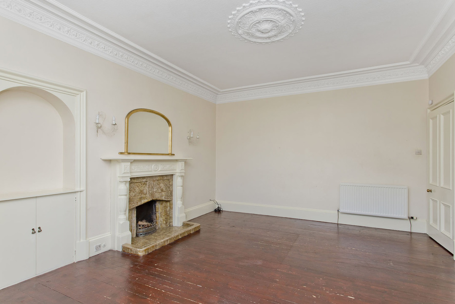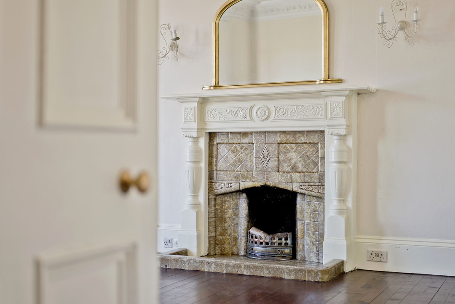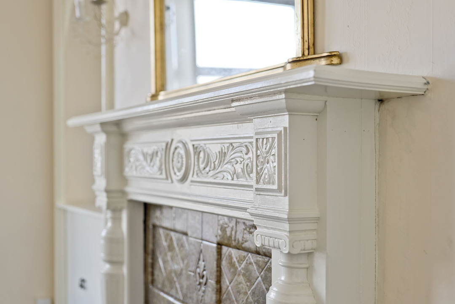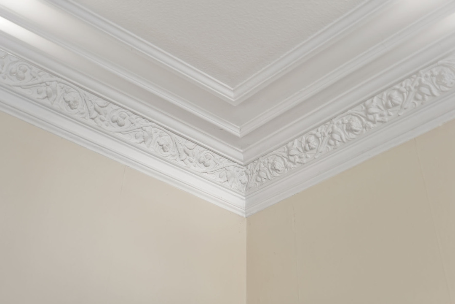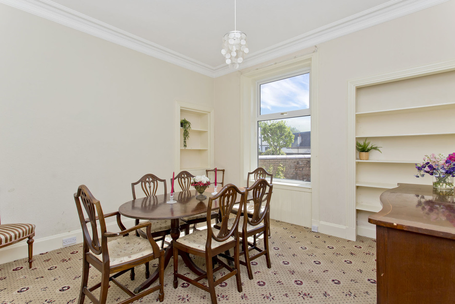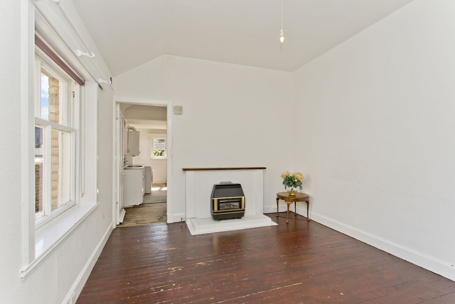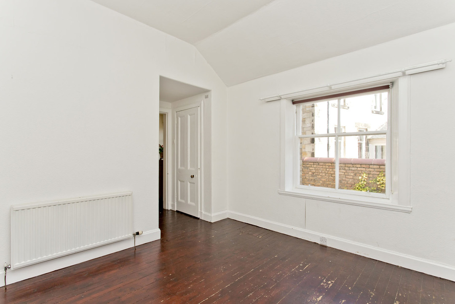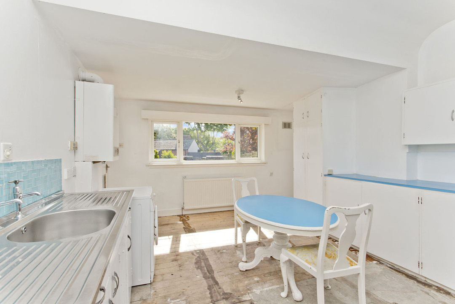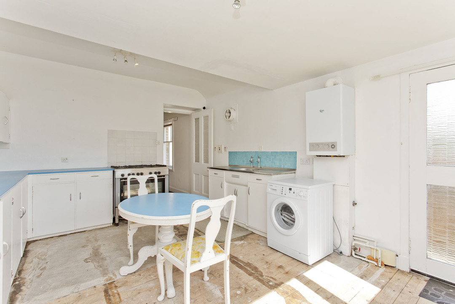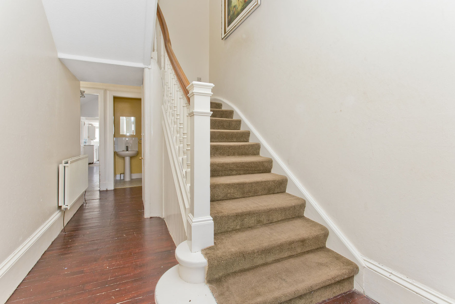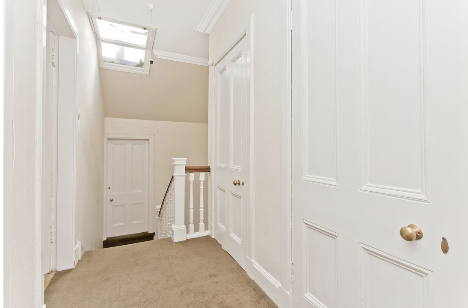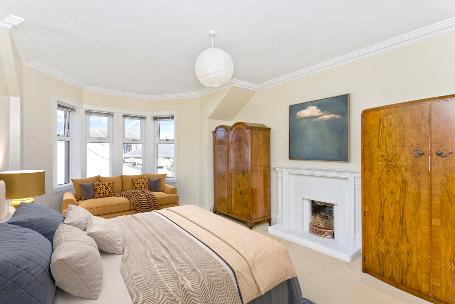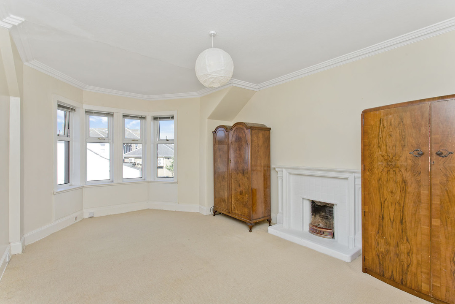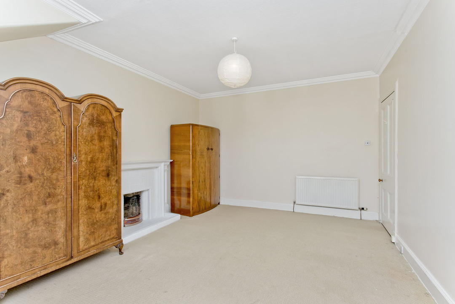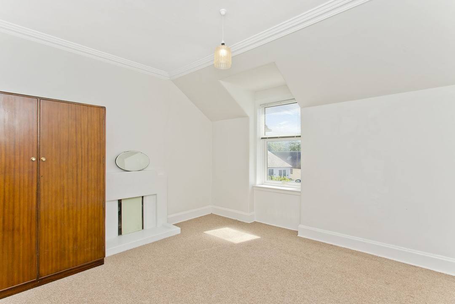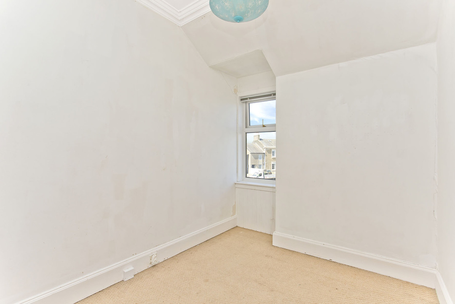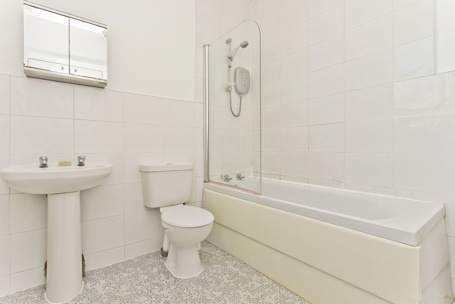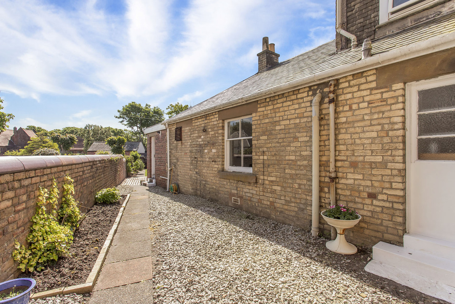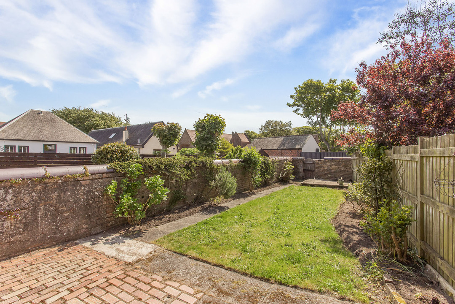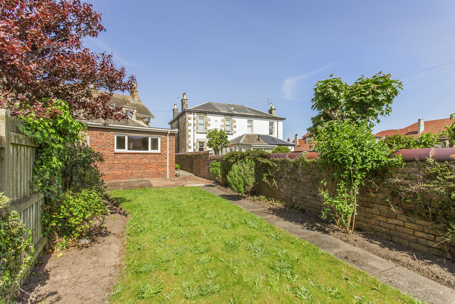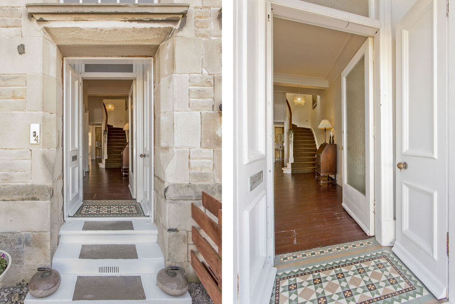4 Yorke Road, Troon, Ayrshire KA10 6EW Sold
4 2 2
£350,000 Offers Over Semi-detached house for saleDescription
This exclusive three/four-bedroom semi-detached house is a stunning traditional building, which offers generous living accommodation and superb flexibility to suit a variety of owners. The extended home features bright and airy rooms, enjoying high ceilings and period details, alongside neutral décor. It further benefits from three reception rooms and two washrooms, as well as private parking and a southeast-facing rear garden. The home also has a highly desirable position in Troon, just a brief walk from spectacular beaches, as well as amenities, schools, and bus and rail links.
Inside, you are greeted by a vestibule with traditional floor tiles, opening out into a central hall with a sweeping period staircase. The hall is defined by neutral décor and varnished wooden floorboards, and it provides two cupboards and a WC. On the left, the living room is generously proportioned and fronted by a bay window. It continues the hall’s attractive styling, and is further enhanced by a beautiful feature fireplace, as well as elaborate period cornicing and ceiling rose. It is a wonderful space for daily use. Furthermore, there are two additional reception rooms to enjoy as well: a spacious family room with a focal-point fireplace and a large formal dining room with shelved recesses. A large, southeast-facing kitchen accommodates an additional dining space as well. It is well-appointed with white cabinets and excellent workspace. It comes with a gas range cooker and a washing machine, and is laid with wooden floorboards that can be primed or tiled upon preference.
Upstairs, a naturally-lit landing offers generous storage before connecting to the three bedrooms, all of which reflect the neutral styling found throughout, whilst adding carpets for comfort. The large principal bedroom, with a bay window, and the second bedroom are both spacious doubles with beautiful feature fireplaces. The third bedroom, on the other hand, is a versatile space that could work equally well as an office. A bright three-piece bathroom, with an overhead shower, finishes the accommodation. The home has gas central heating and double glazing. The property would benefit from a degree of refurbishment.
Outside, the home has low-maintenance gardens to the front and side; plus, it has a fully-enclosed rear garden, which enjoys a neat lawn, patio areas, and a suntrap, southeast-facing aspect. The back garden has access by a gate onto the rear lane. Off-street parking is also provided via a private front driveway and an attached garage.
Extras: all fitted floor coverings, window blinds, light fittings, gas range cooker, and washing machine to be included in the sale.
EPC Rating - D
The beautiful coastal town of Troon has great facilities including, independent shops, coffee shops, supermarkets, restaurants, hotels, schools and professional services as well as offering a wide range of recreational facilities with sailing from its yacht marina, golf and much more.
Troon is home to eight golf courses with Royal Troon hosting the ‘Open’ Championships. Its two beaches lend themselves to safe bathing, walking, sailing, paddle boarding, rowing, kite and windsurfing. The town has main-line train links with Ayr and Glasgow, with stations both in Barassie and Troon. Glasgow is 41 minutes by train or 45 minutes by car, making Troon an ideal commuter town. In addition, Glasgow Prestwick International Airport is only 5 miles away.
Additional Details
- Bedrooms: 4 Bedrooms
- Bathrooms: 2 Bathrooms
- Receptions: 2 Receptions
- Kitchens: 1 Kitchen
- Dining Rooms: 1 Dining Room
- Garages: 1 Garage
- Parking Spaces: 2 Parking Spaces
- Tenure: Freehold
- Rights and Easements: Ask Agent
- Risks: Ask Agent
Map
Features
- A traditional semi-detached house in Troon
- Configurations for three or four bedrooms
- Vestibule and hall with storage and WC
- Three spacious reception rooms
- Well-appointed dining kitchen
- Naturally-lit landing with generous storage
- Two spacious and airy double bedrooms
- Third versatile bedroom/home office
- 3pc bathroom with overhead shower
- Low-maintenance front and side gardens
- Enclosed, southeast-facing rear garden
- Private driveway and attached garage
- Gas central heating and double glazing
Enquiry
To make an enquiry for this property, please call us on 01292 435976, or complete the form below.


