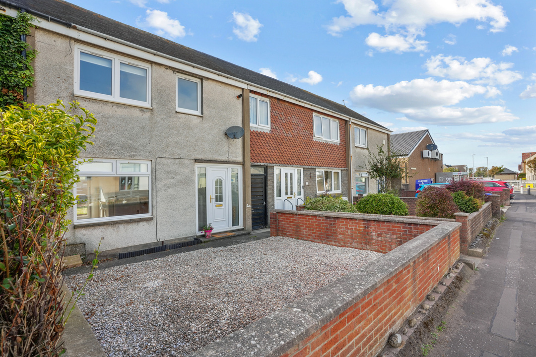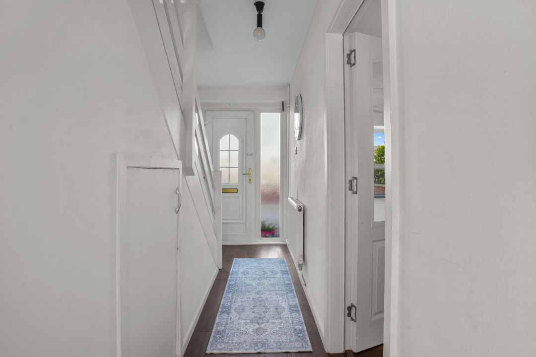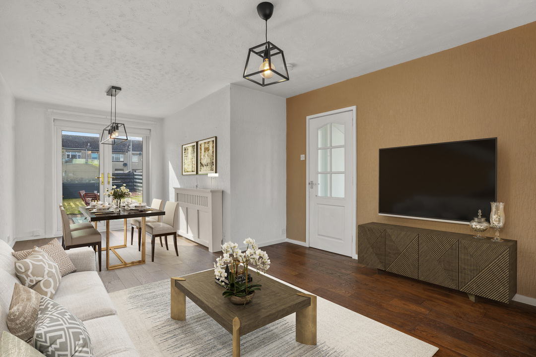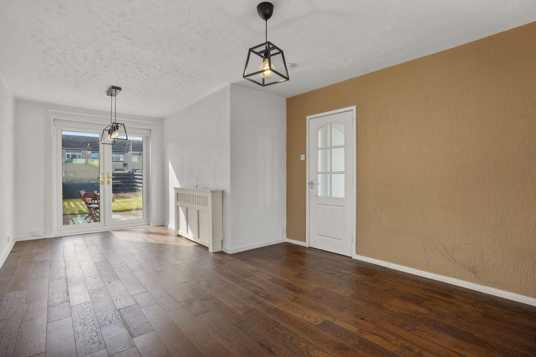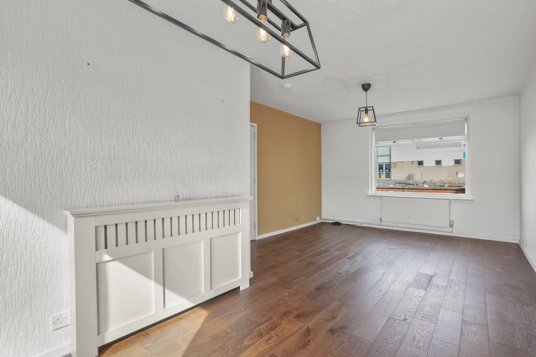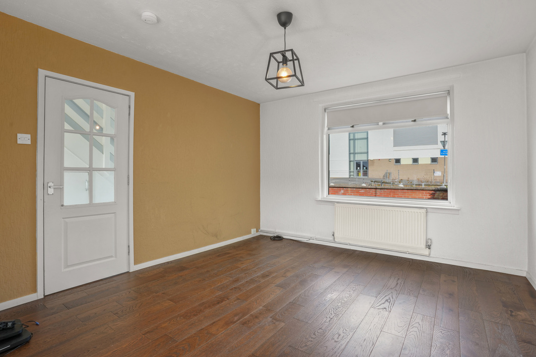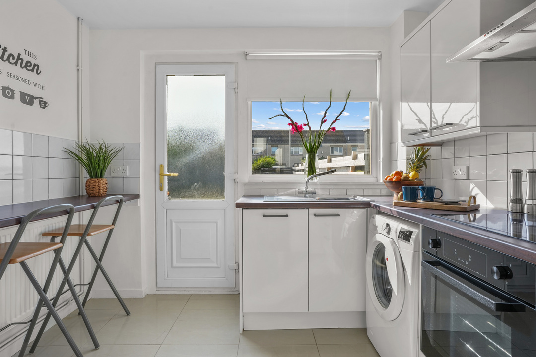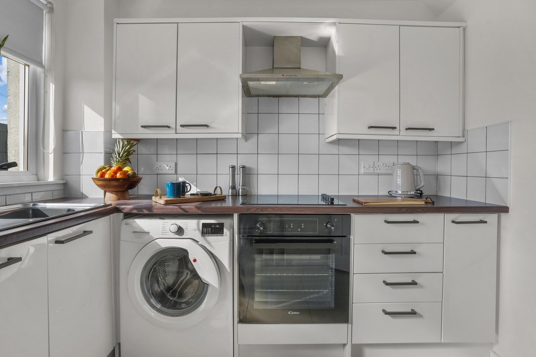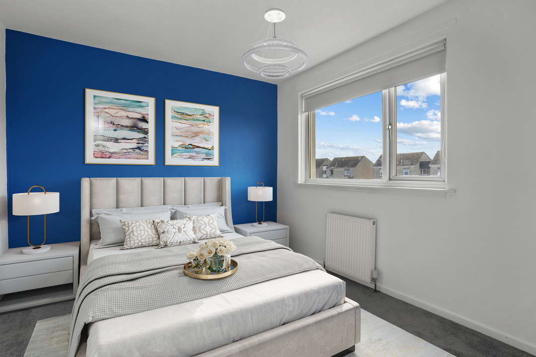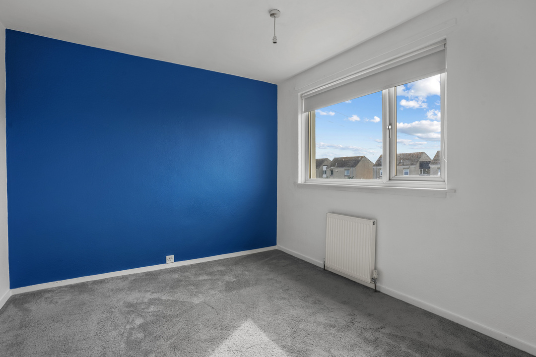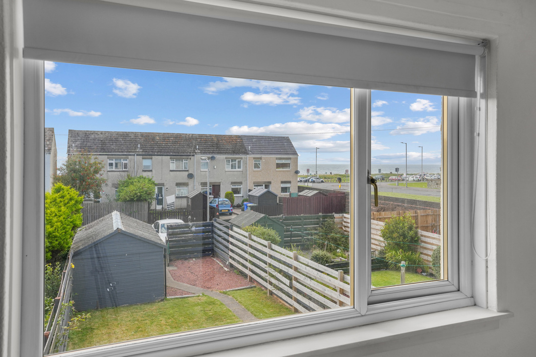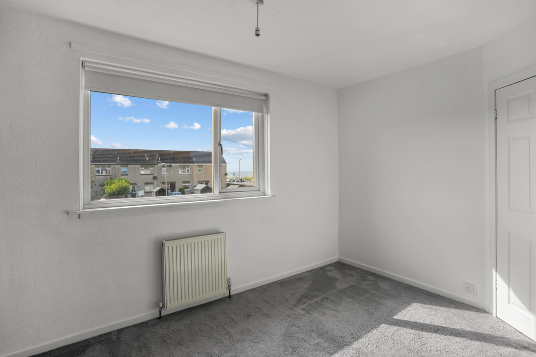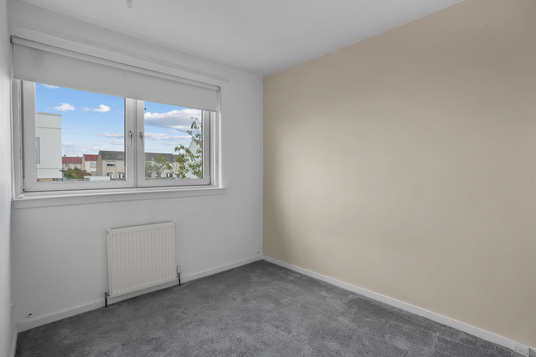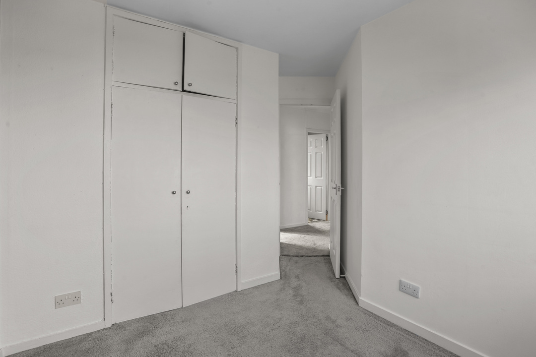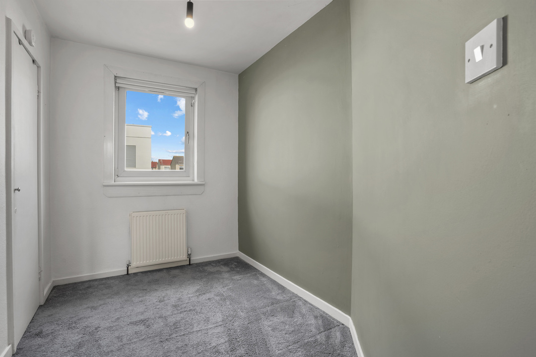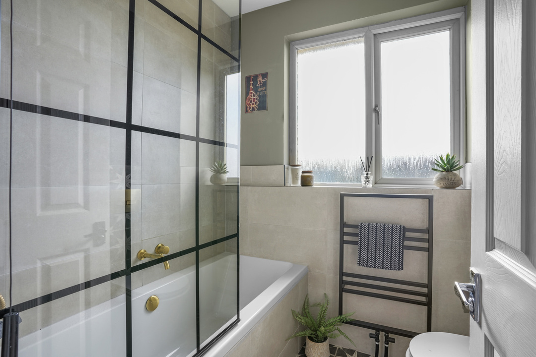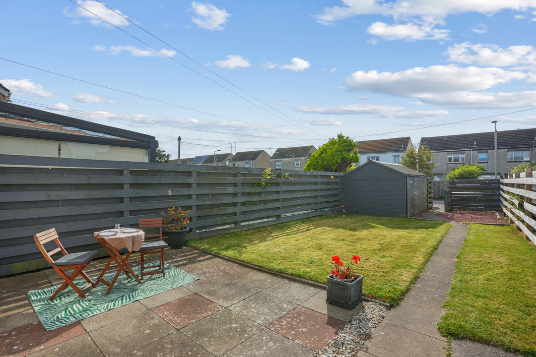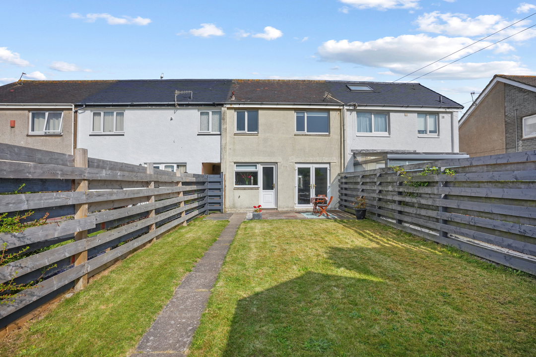65 Burnfoot Avenue, Troon, Ayrshire KA10 6RG Sold
3 1 2
£110,000 Offers Over Terraced house for saleDescription
65 Burnfoot Avenue, Troon, KA10 6RG
3 Bedroom Terraced Home with Garage and West-Facing Gardens
A bright and welcoming family home in the sought-after Barassie area of Troon, offering spacious living, sea views, and excellent local amenities right on the doorstep.
Property Highlights
Three Bedrooms
2 generous double bedrooms (one with fitted wardrobes, one with sea views)
1 single bedroom with built-in storage cupboard
Living & Dining
Open plan lounge and dining room
French doors opening onto a private west facing garden
Patio and lawn area ideal for entertaining and relaxing
Modern Kitchen & Bathroom
Fitted kitchen with integrated oven, hob, dishwasher and fridge freezer
Family bathroom with bath and over-bath shower
Additional Features
Double glazing
Gas central heating
Front and rear west-facing gardens
Garage and rear residents’ parking in a quiet car park
Location
Perfectly placed for family living and coastal walks, 65 Burnfoot Avenue is just moments from:
Barassie Beach – enjoy sandy walks and stunning sunsets
Barassie Primary School – directly opposite the property
Local shops & amenities – convenience store, post office and takeaways nearby
Leisure facilities – Troon Leisure Pool & Gym, and the Marine Leisure Club & Spa
Excellent transport links make this an attractive option for commuters, with Troon town centre and train station just a short distance away.
Council Tax Band: B
EPC Rating: C
This home combines practical family living with a desirable coastal lifestyle. With generous outdoor space, modern fittings, and excellent local amenities, it’s an ideal choice for families, first-time buyers, or those looking to enjoy life by the sea.
Contact us today to arrange a viewing and discover all that this property has to offer.
Additional Details
- Bedrooms: 3 Bedrooms
- Bathrooms: 1 Bathroom
- Receptions: 2 Receptions
- Additional Toilets: 1 Toilet
- Kitchens: 1 Kitchen
- Dining Rooms: 1 Dining Room
- Parking Spaces: 1 Parking Space
- Tenure: Freehold
- Rights and Easements: Ask Agent
- Risks: None
Additional Features
- Electricity Supply - Mains Supply
- Water Supply - Mains Supply
- Heating - Double Glazing
- Heating - Gas Central
- Sewerage Supply - Mains Supply
- Outside Space - Back Garden
- Outside Space - Front Garden
- Parking - Garage
- Parking - Off Street
- Has Double Glazing
- Has Electricity
- Has Gas
- Has Water
Map
Street View
Features
- Three Bedrooms
- Open plan lounge and dining room
- French doors opening onto a private west facing garden
- Patio and lawn area ideal for entertaining and relaxing
- Fitted kitchen with integrated oven, hob, dishwasher and fridge freezer
- Family bathroom with bath and over-bath shower
- Double glazing
- Gas central heating
- Front and rear west-facing gardens
- Garage and rear residents’ parking in a quiet car park
Enquiry
To make an enquiry for this property, please call us on 01292 435976, or complete the form below.

