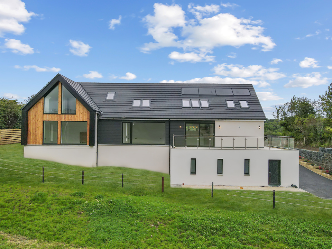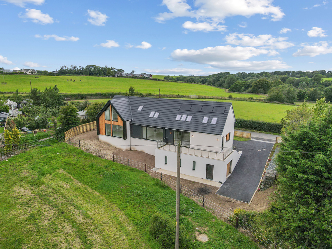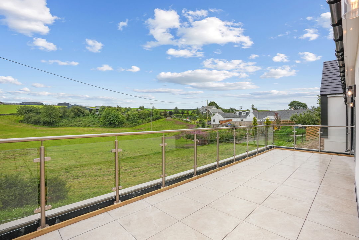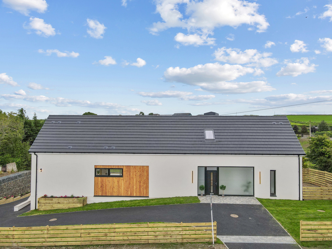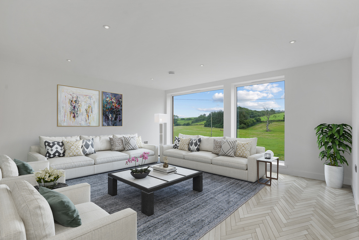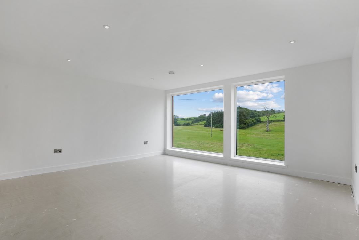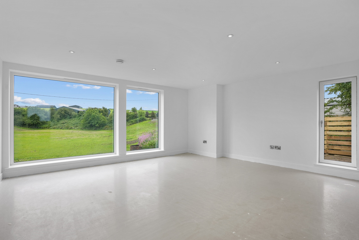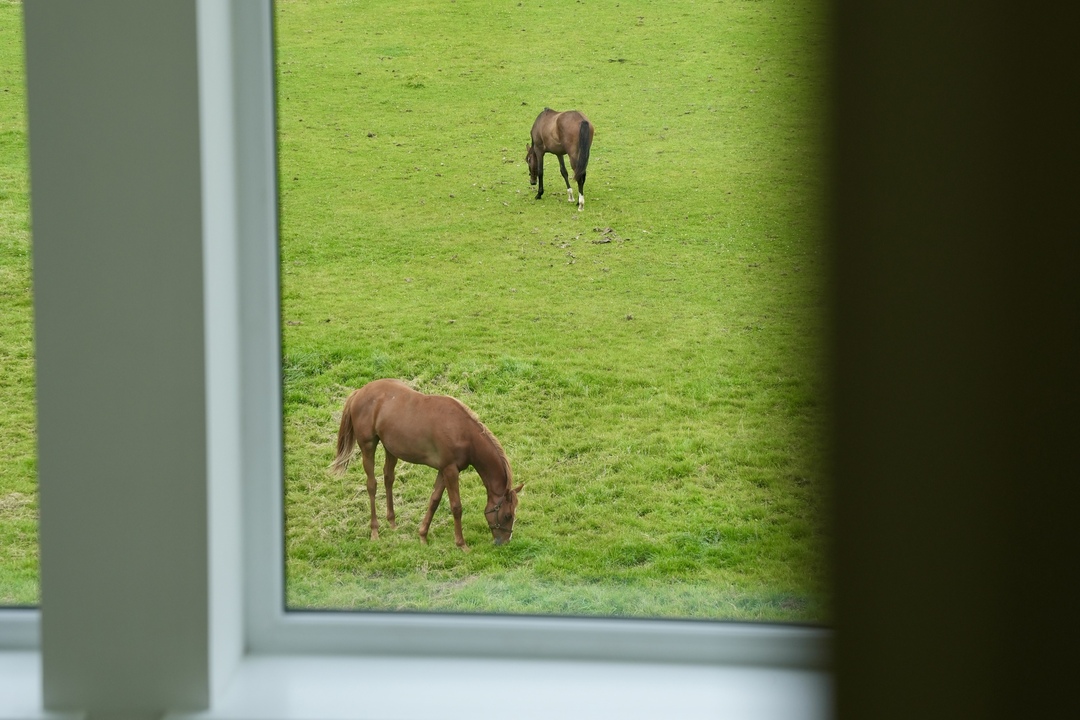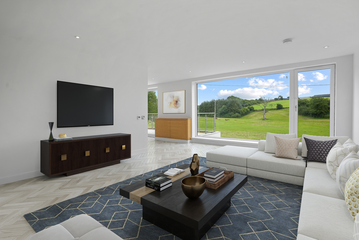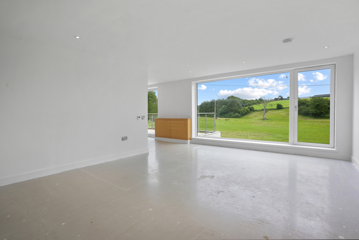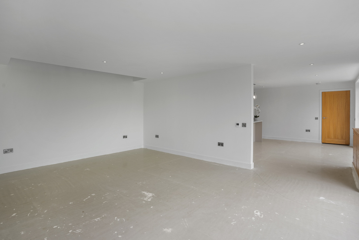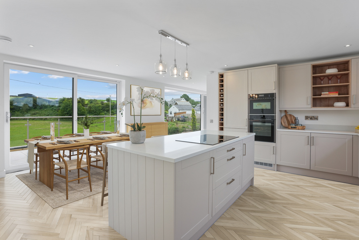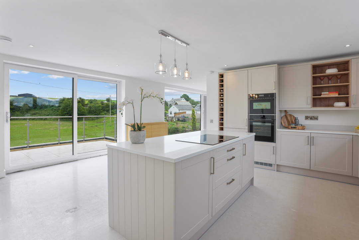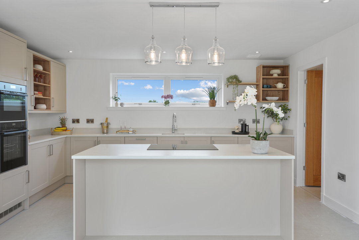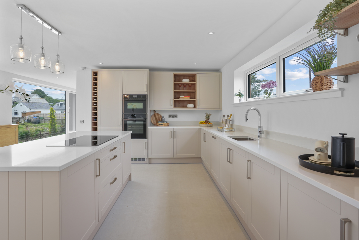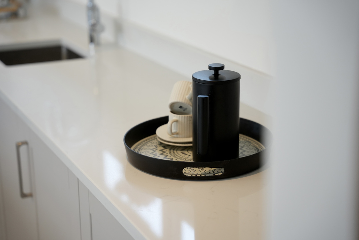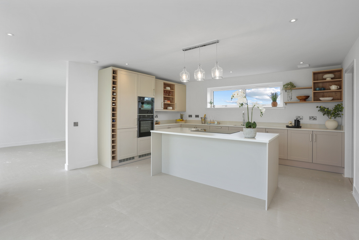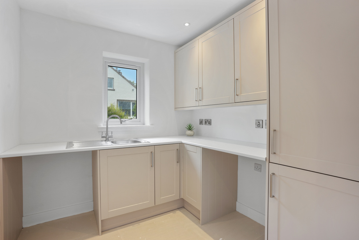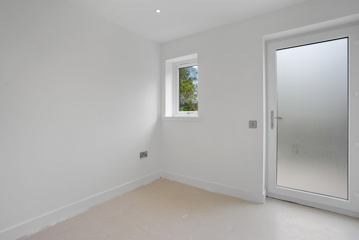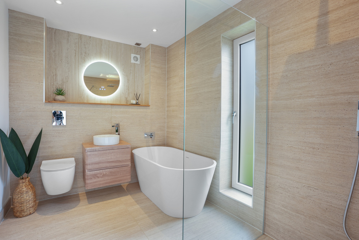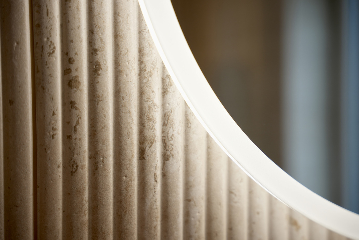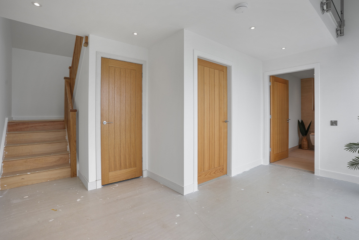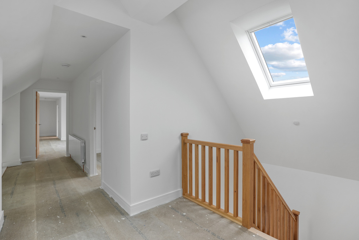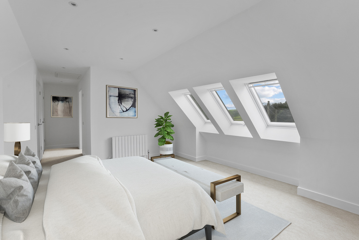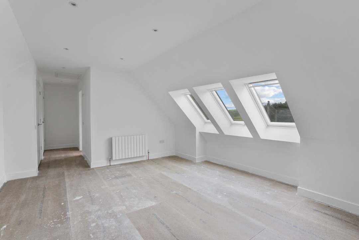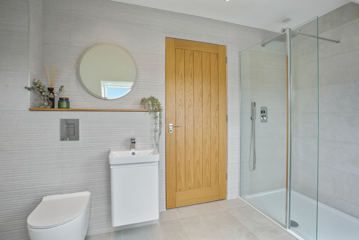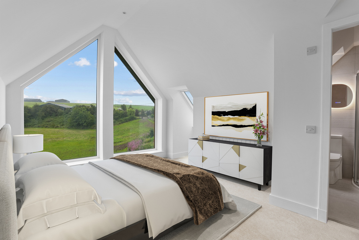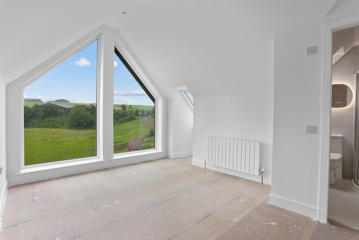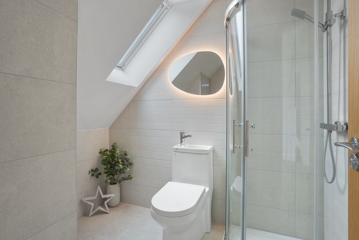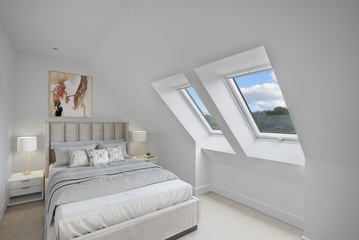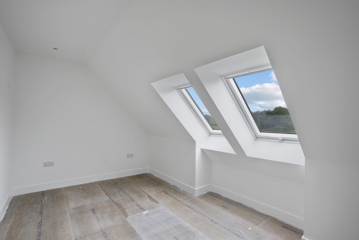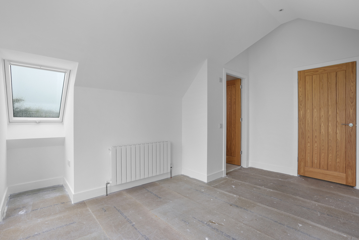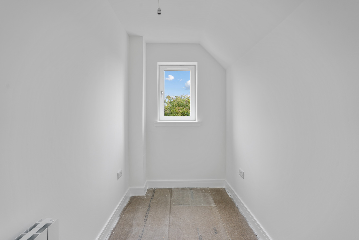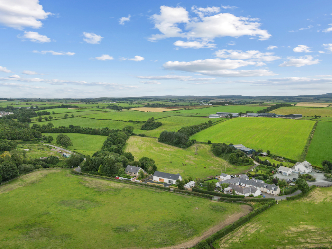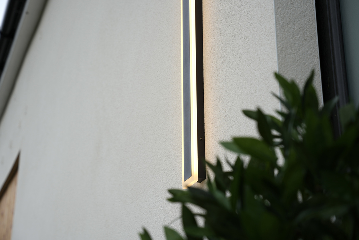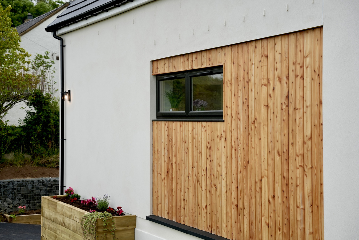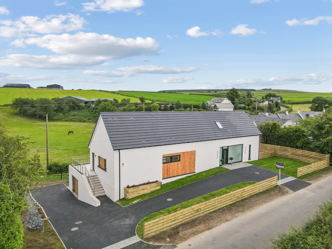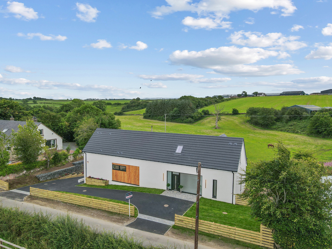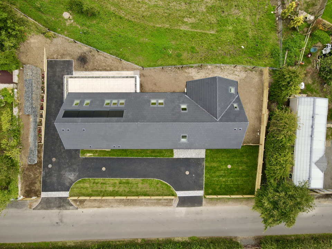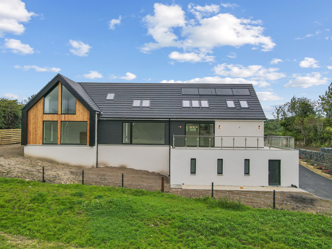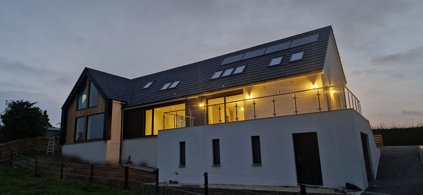Ardfield, Barbieston, Ayr KA6 7EF Sold
4 3 2
£485,000 Offers Over Detached house for saleDescription
A Grand Design in Every Sense.
Welcome to Ardfield—a breathtaking, architect-designed, four-bedroom contemporary home nestled within the tranquil Ayrshire countryside. This luxury new build marries sleek modern living with expansive rural beauty. Perched above fields often grazed by stud racing horses, this is a home that brings the outdoors in—effortlessly blending light, space, and panoramic views.
This striking home wouldn't be out of place on Grand Designs, offering thoughtful design, sustainable living features, and a layout made for modern family life.
Ground Floor
Grand Reception Hallway
A welcoming, light-filled space with a full-height feature window and a statement oak staircase that sets the tone for the exceptional design throughout.
Formal Lounge / Bedroom 2
A flexible room with asymmetrical oversized windows that perfectly frame the surrounding fields. This space enjoys natural light from dual aspects, including a southwest-facing window—ideal as a lounge or a generously sized guest bedroom.
Open Plan Living/Kitchen/Dining Room
The heart of the home. Floor-to-ceiling glazing stretches the full width of this stunning space, maximising the view and flooding the room with light.
Kitchen: Contemporary design meets functionality with quartz worktops, a central island with induction hob and integrated double oven, and seamless built-in appliances including fridge/freezer and dishwasher—all perfectly oriented to take in the views.
Dining & Lounge Areas: Flow seamlessly onto a 20 sqm elevated terrace via sliding doors. The terrace, complete with glass balustrade, offers the ideal setting for entertaining or relaxing while enjoying uninterrupted countryside vistas.
Laundry Room / Butlers Kitchen
Discreetly tucked away, this useful space includes additional fridge/freezer storage and room for a washing machine and tumble dryer.
Generous Boot Room
Connecting to both the exterior and to the lower-level garage via internal stairs—perfect for muddy boots, coats, and everyday comings and goings.
Ground Floor Bathroom
Spa-inspired, with a freestanding bath, separate shower, and stylish finishes that elevate everyday living.
First Floor
Accessed via the oak staircase with feature glass balustrade, the 28-foot upper hallway provides a commanding view over the reception area below.
Principal Bedroom Suite
A true retreat with countryside views, built-in storage, dressing area, and a sleek en suite shower room.
Bedroom 3
A unique, characterful room with triangular architectural windows and its own en suite. Ideal as a bedroom or additional upstairs lounge.
Bedroom 4
A spacious double bedroom with built-in storage.
Home Office / Dressing Room
A versatile room with a southwest-facing window—perfect as a home office, nursery, or walk-in wardrobe.
Outdoor Space
Landscaped Gardens
Carefully designed to complement the rural surroundings, with feature outdoor lighting front and rear.
Elevated Terrace
The 25 sqm glass-balustraded terrace extends your living space outdoors and offers uninterrupted views over grazing paddocks.
Loop Driveway
Provides convenient access and ample parking.
Lower Ground Garage
40 sqm of secure space with internal access, electric black roller shutter door, and room for vehicles or storage.
Eco Features & Specification
Underfloor Heating (Ground Floor, room-by-room control)
Air Source Heat Pump
Solar Panels for energy efficiency
Premium finishes and modern materials throughout
A Place of Peace, Space and Style.
Ardfield offers the perfect balance of contemporary design, countryside location, and luxury living. Just a short drive to Ayr and within reach of excellent local amenities, this is a home that offers both sanctuary and convenience.
EPC - B
Please note that some of the actual photos have been virtually staged with furniture to let you see what it could look like. We have also added virtual grass to one of the photos at the back as when the photos were taken the grass had just been seeded.
About Barbieston, KA6 7EF
Barbieston is a peaceful rural hamlet located just outside the village of Drongan, in the heart of the beautiful East Ayrshire countryside. Surrounded by open farmland, rolling hills, and historic estates, it offers a tranquil escape from city life while remaining well connected.
Despite its quiet setting, Barbieston is only around 20 minutes by car to Ayr, with its vibrant town centre, beaches, and railway links to Glasgow. The nearby villages of Drongan and Coylton offer local shops, primary schools, cafés and services, while secondary schools and supermarkets can be found in Ayr.
This postcode area is also known for its equestrian connections, local walking routes, and strong sense of community—making it a sought-after location for those who want to enjoy the countryside without sacrificing access to modern amenities.
Barbieston is ideal for families, professionals, or anyone looking for space, scenery, and a slower pace of life—without feeling isolated.
Additional Details
- Bedrooms: 4 Bedrooms
- Bathrooms: 3 Bathrooms
- Receptions: 2 Receptions
- Ensuites: 2 Ensuites
- Kitchens: 1 Kitchen
- Dining Rooms: 1 Dining Room
- Garages: 1 Garage
- Parking Spaces: 6 Parking Spaces
- Tenure: Freehold
- Rights and Easements: None
- Risks: None
Additional Features
- Electricity Supply - Mains Supply
- Water Supply - Mains Supply
- Heating - Air Source Heat Pump
- Sewerage Supply - Mains Supply
- Accessibility - Level Access
- Accessibility - Level Access Shower
- Accessibility - Wide Doorways
- Outside Space - Back Garden
- Outside Space - Front Garden
- Outside Space - Rear Garden
- Outside Space - Terrace
- Parking - Driveway
- Parking - Garage
- Has Accessibility Features
- Has Double Glazing
- Has Utility Room
- Has Electricity
- Has Water
EPCs
Map
Street View
Features
- Architect-designed contemporary home
- Open Plan Living/Kitchen/Dining Room
- Formal Lounge
- Laundry Room / Butlers Kitchen
- Generous Boot Room
- 4 Double Bedrooms
- Principal Bedroom Suite with built-in storage, dressing area, and a sleek en suite shower room.
- Home Office / Dressing Room
- Landscaped Gardens
- Elevated Terrace
- Loop Driveway
- Lower Ground Garage
- Underfloor Heating (Ground Floor, room-by-room control)
- Air Source Heat Pump
- Solar Panels for energy efficiency
- Premium finishes and modern materials throughout
Enquiry
To make an enquiry for this property, please call us on 01292 435976, or complete the form below.

