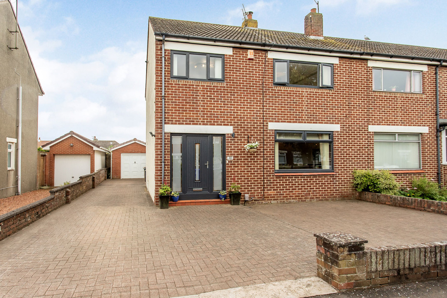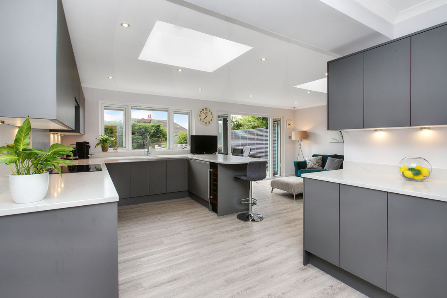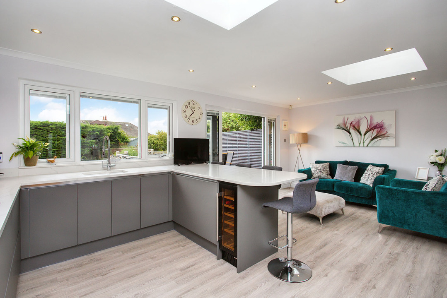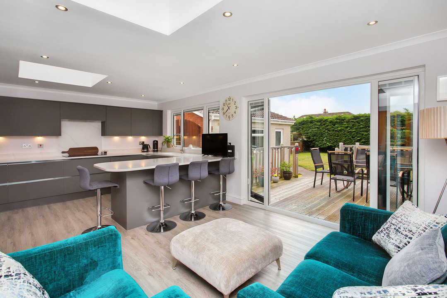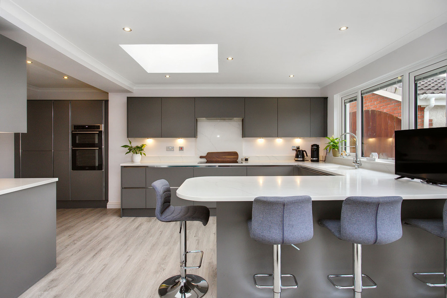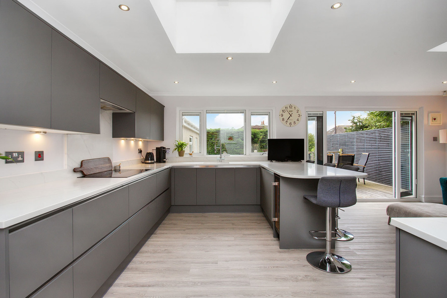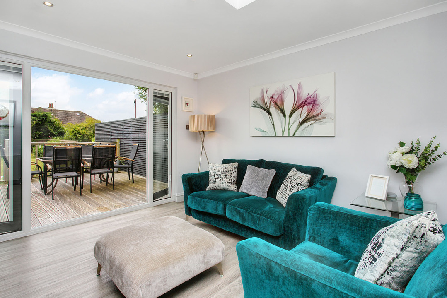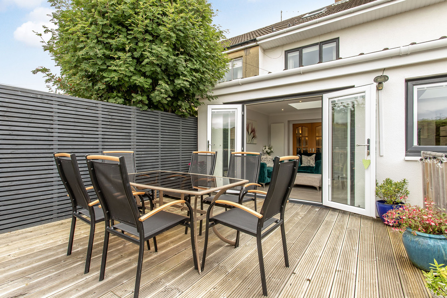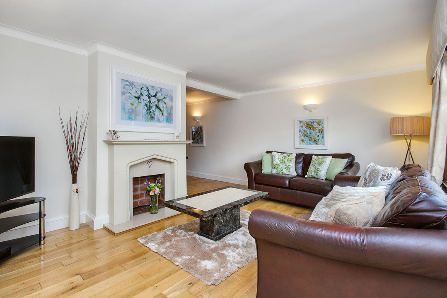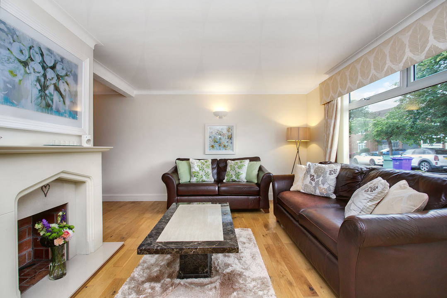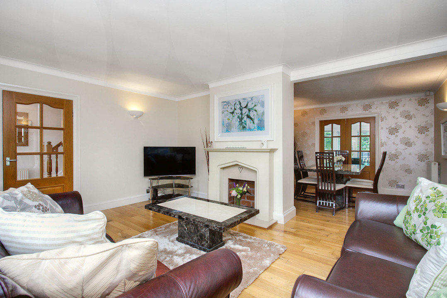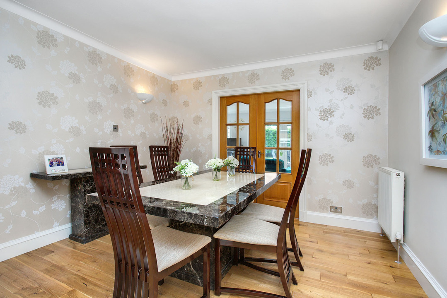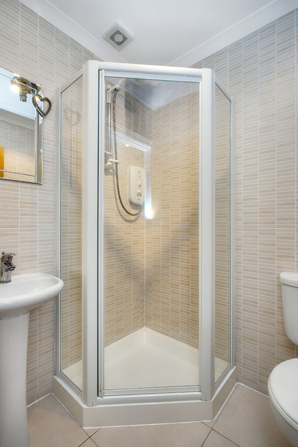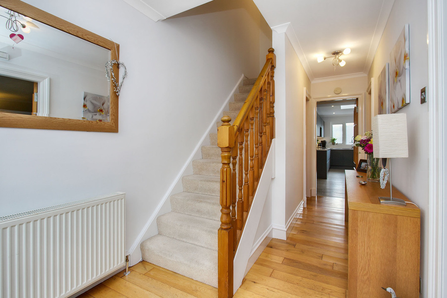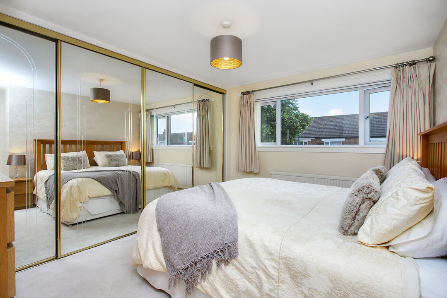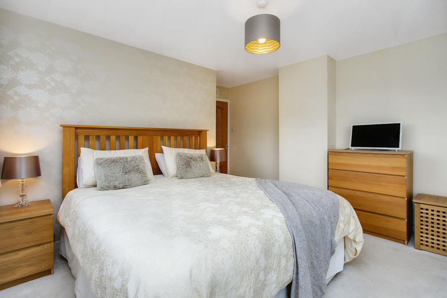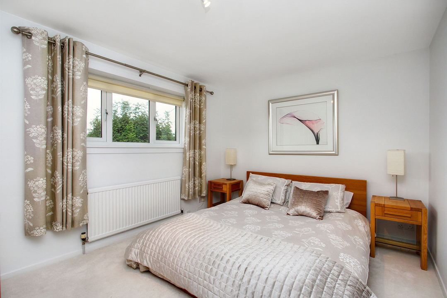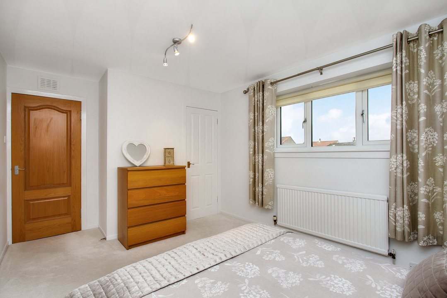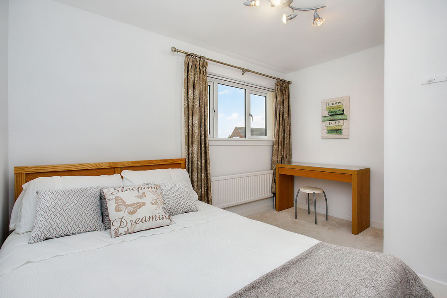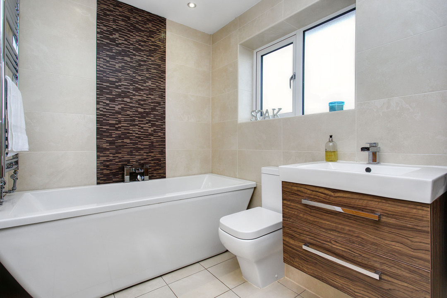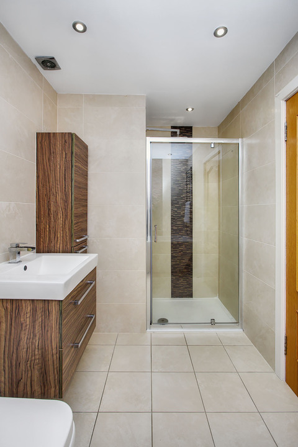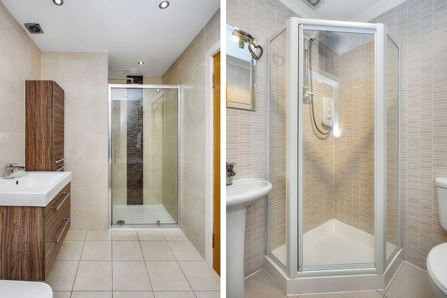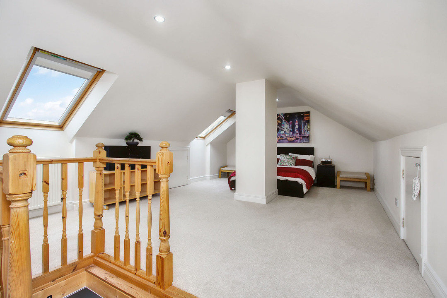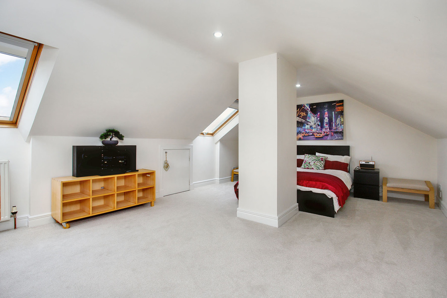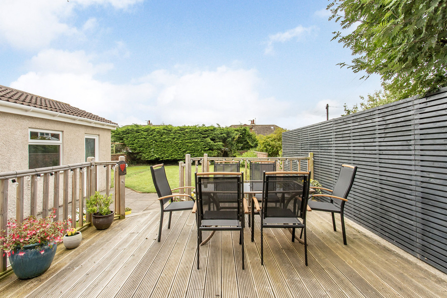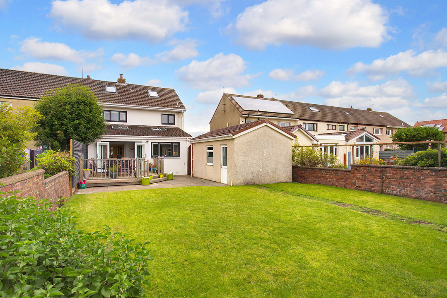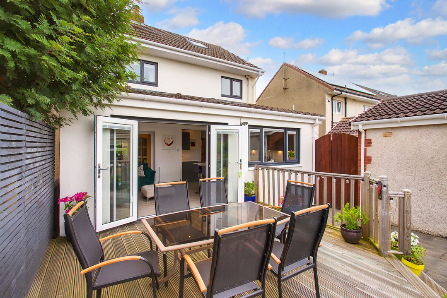Auchincruive Avenue, Prestwick, Ayrshire Sold
3 2 2
£245,000 Offers Over End terraced house for saleDescription
This modern three-bedroom, two-bathroom house enjoys a leafy residential setting in the seaside town of Prestwick. The immaculate neutral interiors include connected living spaces that lead onto an enclosed south-facing garden, forming part of a generous end-terrace plot with superb private parking. There is also a floored attic prime for development, subject to planning consent.
Welcoming you inside is a light and airy entrance hall. It features built-in storage and durable timber flooring flowing seamlessly into the main reception areas. These comprise a bright and spacious living room, arranged around a focal fireplace, which leads openly into a formal dining room enhanced by delicate accent wallpaper. Accessible from the dining room and hall is a kitchen flooded with sunny natural light. A relaxed social space is created with a breakfast bar and flexible dining/snug area leading onto a suntrap deck and the garden beyond. The sleek monochrome kitchen is exceptionally well-appointed with illuminated workspace, a wide range of units, and discreetly integrated appliances. These include an eye-level double oven, an induction hob, a fridge freezer, a wine fridge, a dishwasher, a washing machine and a tumble dryer. A shower room (accessed from the hall) completes the ground floor.
Upstairs, a landing leads to three good-sized bedrooms that benefit from comfortable carpeting and useful storage, including the principal bedroom fitted with wall-to-wall mirrored wardrobes. There is also a bright bathroom (with a bath and separate shower) on this level. The landing provides hatch access to a large floored loft with sky-light windows and eaves storage, which has excellent potential for development, subject to planning consent. The home features gas central heating and double glazing for warmth and efficiency.
Outside, the generous rear garden is easy to maintain and offers a secure area for family recreation and entertaining, with a lawn and seating deck that enjoy sun throughout the day. At the front, a mono-block driveway can accommodate multiple vehicles and leads to a detached single garage.
Extras: All fitted floor and window coverings, light fittings, and integrated appliances are included in the sale. Furniture is available by separate negotiations.
Features
Quiet location close to shops and schools
Immaculate understated décor
Modern end-terraced house
Welcoming entrance hall with storage
Bright living room, open to:
Formal dining room
Stylish integrated breakfasting kitchen
with a snug/dining area and garden access
Three good-sized bedrooms with storage
Bright four-piece bathroom
Ground-floor shower room
Floored attic with potential
Generous enclosed south-facing garden
Multi-car private driveway and detached single garage
Gas central heating and double glazing
Prestwick
Lying on the scenic West Scotland coast, approximately 30 miles from Glasgow, Prestwick is ideal for those seeking a well-connected seaside town location, with excellent road and rail links. The town is also home to Glasgow Prestwick airport running international flights. Prestwick is served by a good selection of high street shops, major supermarkets, and a library. In addition to the town’s sandy beach, a delightful spot for outdoor recreation, there are numerous indoor and outdoor sports amenities on offer, including a swimming pool, leisure and activity centres, an athletics stadium, and numerous renowned golf courses in the surrounding area. There is also a diverse range of restaurants, cafés, bars, and pubs, and an Odeon cinema in nearby Ayr. Nearby attractions for all the family include the historic Greenan Castle, Heads of Ayr Farm Park, and the Robert Burns Birthplace Museum and Memorial Gardens. Schooling from nursery to secondary level, both independent and state-funded, are provided, with numerous institutions to choose from. The town lies adjacent to major A-road links, whilst rail services include those to Glasgow Central taking less than an hour.
Additional Details
- Bedrooms: 3 Bedrooms
- Bathrooms: 2 Bathrooms
- Receptions: 2 Receptions
- Tenure: Freehold
- Rights and Easements: Ask Agent
- Risks: Ask Agent
Additional Features
- Electricity Supply - Mains Supply
- Water Supply - Mains Supply
- Heating - Central
- Heating - Double Glazing
- Broadband Supply - Cable
- Sewerage Supply - Mains Supply
- Outside Space - Back Garden
- Outside Space - Garden
- Outside Space - South-Facing Garden
- Parking - Driveway
- Has Double Glazing
- Has Fireplace
- Has Loft
- Has Outbuildings
- Has Electricity
- Has Gas
- Has Satellite/Cable TV
- Has Telephone
EPCs
Map
Street View
Features
- Quiet location close to shops and schools
- Immaculate understated décor
- Modern end-terraced house
- Welcoming entrance hall with storage
- Bright living room, open to:
- Formal dining room
- Stylish integrated breakfasting kitchen
- with a snug/dining area and garden access
- Three good-sized bedrooms with storage
- Bright four-piece bathroom
- Ground-floor shower room
- Floored attic with potential
- Generous enclosed south-facing garden
- Multi-car private driveway and detached single garage
- Gas central heating and double glazing
Enquiry
To make an enquiry for this property, please call us on 01292 435976, or complete the form below.

