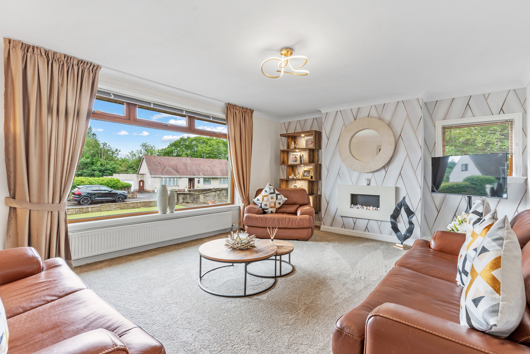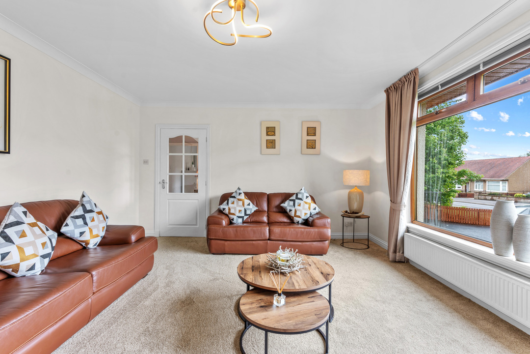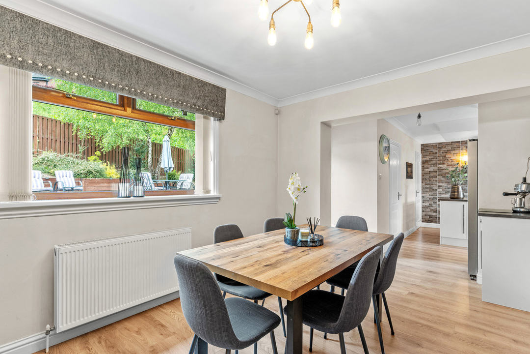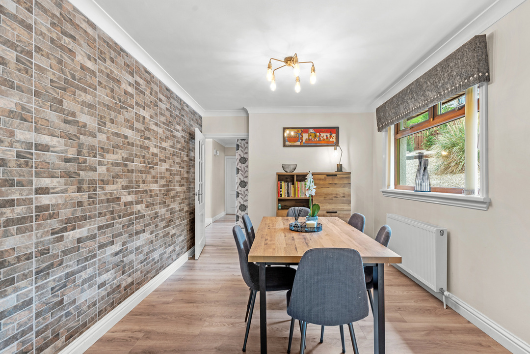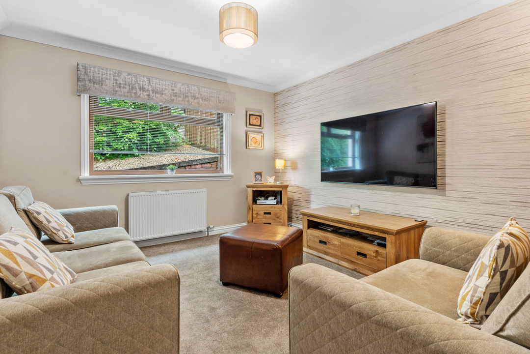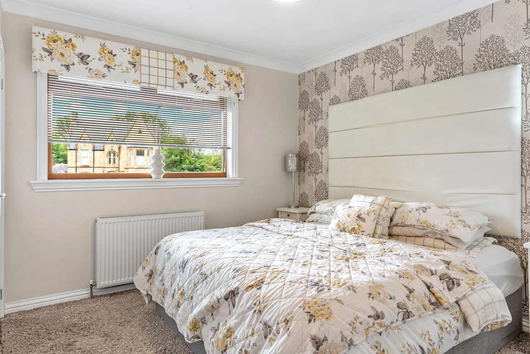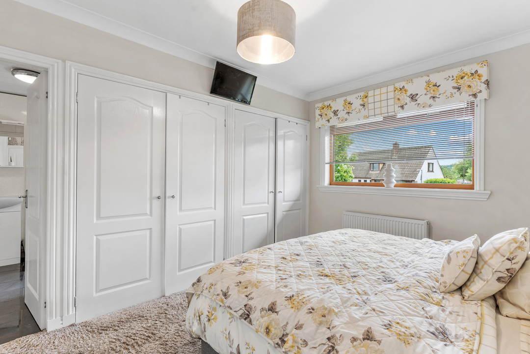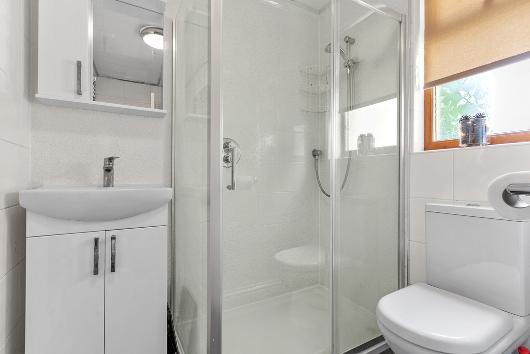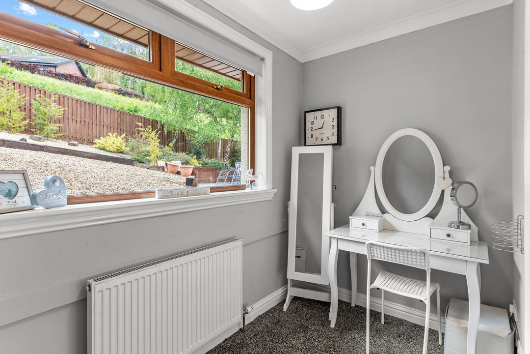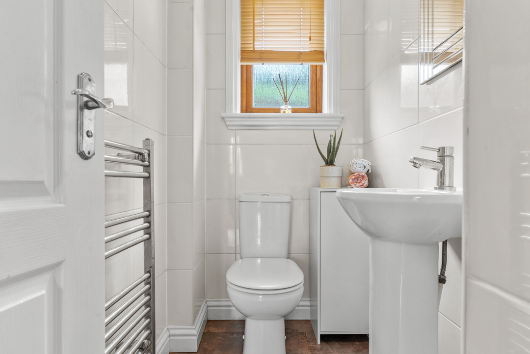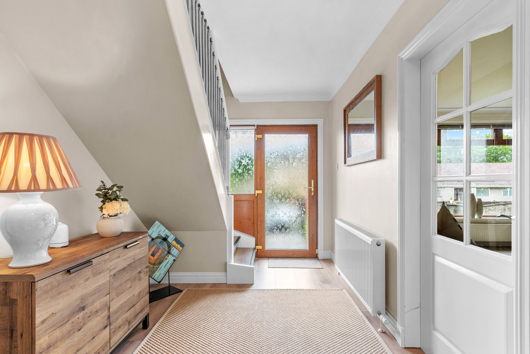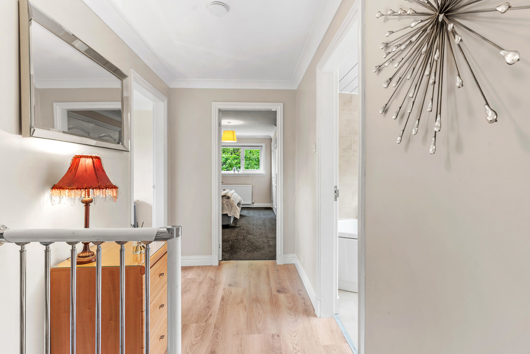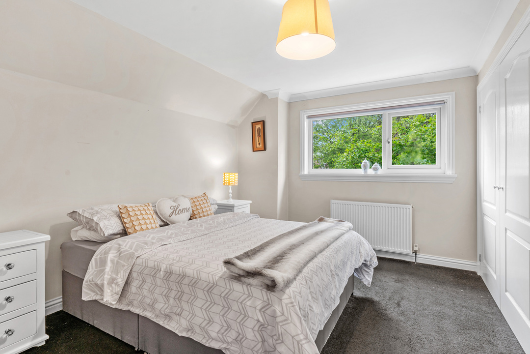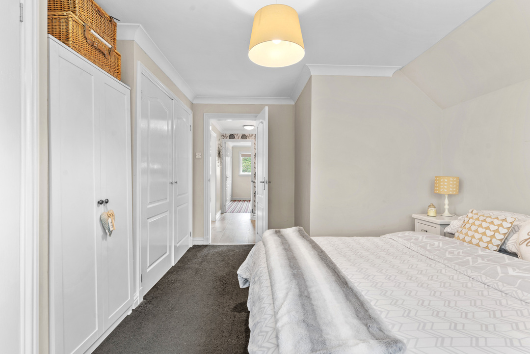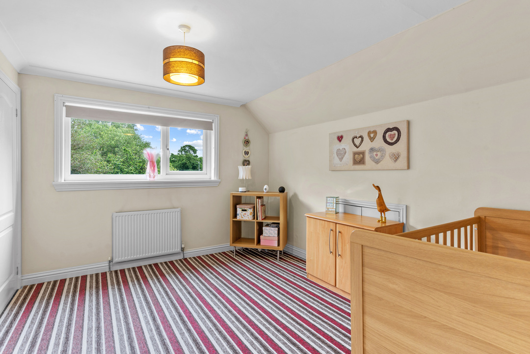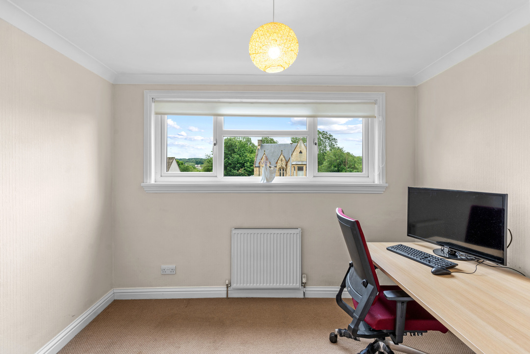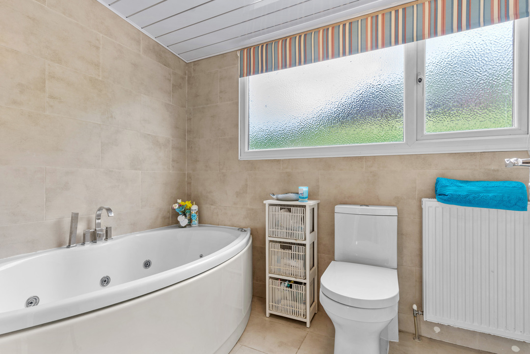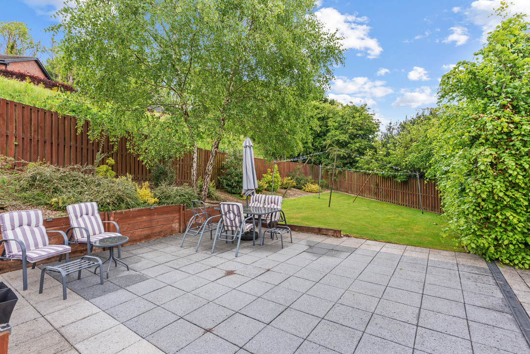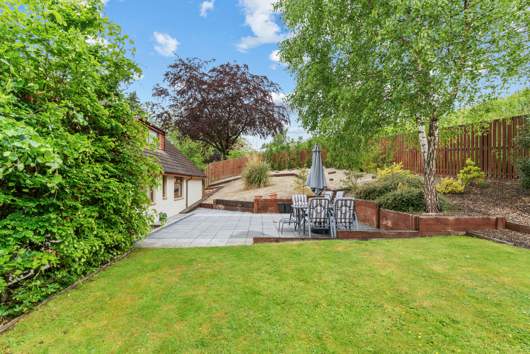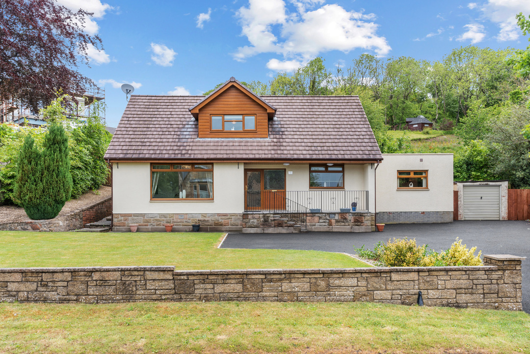Auchinleck Road, Cumnock, Ayrshire Sold
5 3 3
£290,000 Offers Over Detached bungalow for saleDescription
Spacious & Versatile Family Home with Modern Comforts
Welcome to 10 Auchinleck Road, a deceptively spacious and beautifully appointed one-and-a-half-storey detached home situated in a popular residential area of Cumnock. Thoughtfully extended and upgraded, this versatile property offers flexible living across two floors — ideal for growing families, home workers, or those seeking space to entertain.
With 5 bedrooms, 3 bathrooms, and multiple public rooms, this home delivers a perfect balance of style, functionality, and comfort, all set within a generous plot with gardens, patio space, a garage, and a multi-car driveway.
________________________________________
Ground Floor – Flexible Family Living
As you step into the welcoming entrance hallway, you’re immediately struck by the space and layout of this thoughtfully designed home.
Living Room
A bright and inviting room to the front of the home, featuring a fabulous picture window that floods the space with natural light. The feature fireplace adds warmth and character, making this an ideal room to read, relax, or entertain guests in total comfort and style.
Family Room
A cosy and flexible space, ideal as a secondary living room, children’s playroom, or informal snug.
Dining Room with Coffee Bar
Beautifully appointed and ideal for hosting, the dining area includes a stylish coffee bar, seamlessly opening through to the kitchen for a modern, open-plan feel.
Contemporary Kitchen
A dream for the home chef, the kitchen boasts:
✔ Feature brick-effect wall
✔ Range cooker with 5-ring gas hob, griddle & triple oven
✔ Double sink
✔ Integrated dishwasher
✔ Large walk-in pantry – perfect for additional storage
✔ Utility room with space for washing machine and laundry needs
________________________________________
Ground Floor Bedrooms & Bathrooms
• Bedroom with En Suite – A generously sized ground-floor bedroom complete with stylish en suite shower room and full wall of fitted wardrobes
• Downstairs WC – Convenient and neatly finished
• Office / Single Bedroom – Versatile room with a large cupboard, perfect as a home office, nursery, or guest room
________________________________________
Upper Floor – Peaceful Sleeping Quarters
Upstairs, you'll find:
• Two spacious double bedrooms, with feature built-in wardrobes
• Good size single bedroom, currently being used a home office
• Family Bathroom – Stylish and spacious with a jacuzzi bath and separate freestanding shower
________________________________________
Outdoor Space & Additional Features
• 🌳 Back garden with patio and lawn — perfect for outdoor entertaining or family relaxation
• 🌳 Front garden offering the property lots of space back from the road
• 🅿️ Driveway with space for multiple vehicles
• 🚗 Garage
• 🏠 New roof for added peace of mind
________________________________________
Key Features at a Glance:
• 5 bedrooms
• 3 bathrooms (including 1 en suites)
• 3 reception rooms including formal lounge, family room, and open-plan dining kitchen
• Range cooker & walk-in pantry
• Utility room
• Coffee bar & feature brick-effect wall
• Double glazing & gas central heating
• Garage & driveway for several cars
• New roof
• Generous back garden with patio
________________________________________
Location – Discover Cumnock
Set in East Ayrshire, Cumnock offers a welcoming mix of town amenities and countryside surroundings. You'll find a range of local shops, hotels, cafés, primary and secondary schools, community hospital and leisure facilities. The town is well connected via road to Ayr, Kilmarnock, and Glasgow, making commuting straightforward. Local highlights include the Dumfries House Estate, built by the Adam Brothers between 1745 and 1759 and saved for the nation by HRH Prince Charles, Duke of Rothesay, in 2008, offers beautiful walking trails, and the rolling Ayrshire countryside right on your doorstep.
Additional Details
- Bedrooms: 5 Bedrooms
- Bathrooms: 3 Bathrooms
- Receptions: 3 Receptions
- Ensuites: 1 Ensuite
- Kitchens: 1 Kitchen
- Dining Rooms: 1 Dining Room
- Garages: 1 Garage
- Tenure: Leasehold
- Rights and Easements: None
- Risks: Ask Agent
Additional Features
- Electricity Supply - Mains Supply
- Water Supply - Mains Supply
- Heating - Double Glazing
- Heating - Gas Central
- Broadband Supply - Cable
- Sewerage Supply - Mains Supply
- Parking - Driveway
- Parking - Garage
- Has Electricity
- Has Gas
- Has Water
Map
Street View
Features
- 5 bedrooms
- 3 bathrooms (including 1 en suites)
- 3 reception rooms including formal lounge, family room, and open-plan dining kitchen
- Range cooker & walk-in pantry
- Utility room
- Double glazing & gas central heating
- Garage & driveway for several cars
- New roof
- Generous back garden with patio
Enquiry
To make an enquiry for this property, please call us on 01292 435976, or complete the form below.

