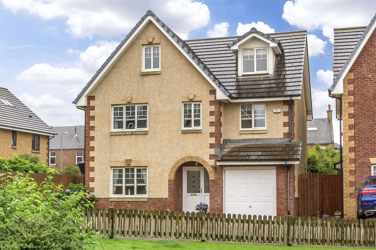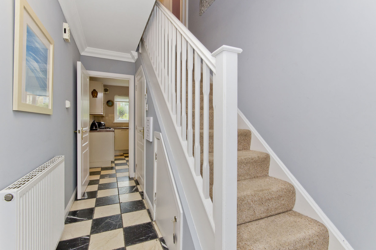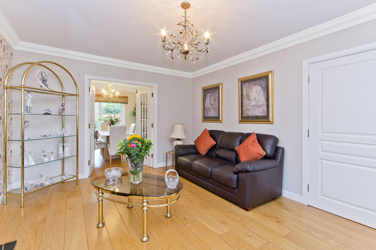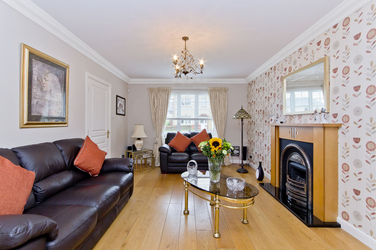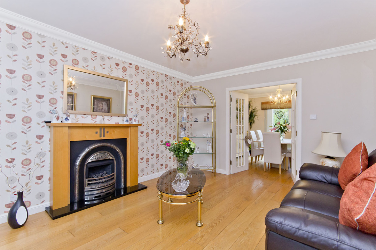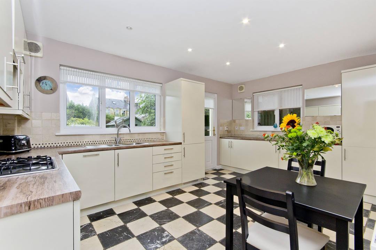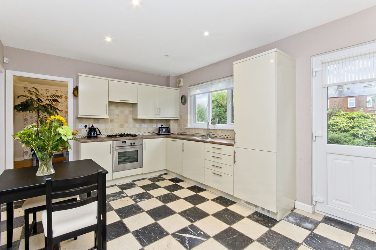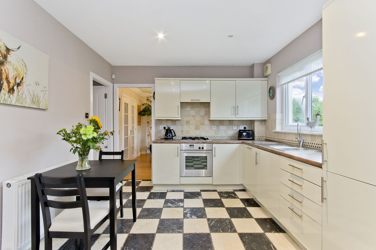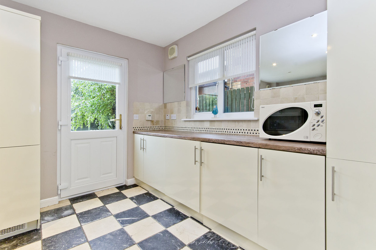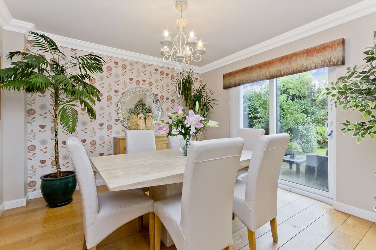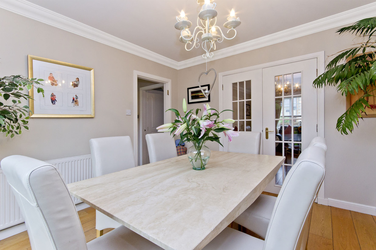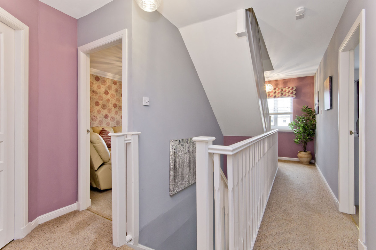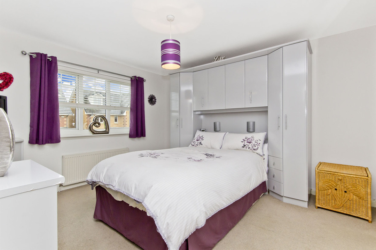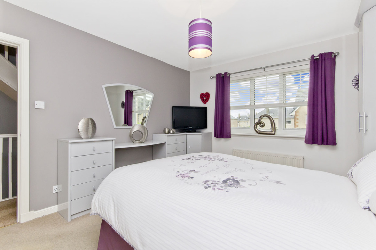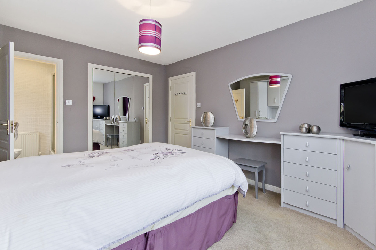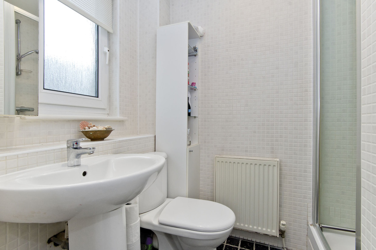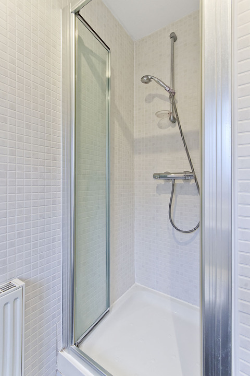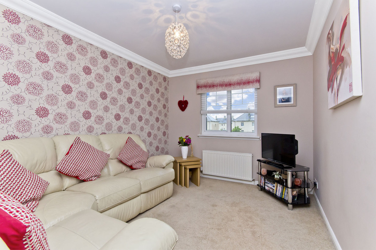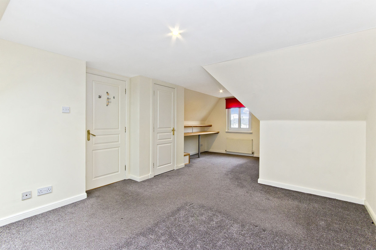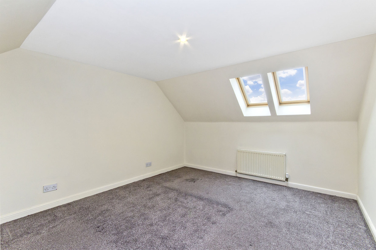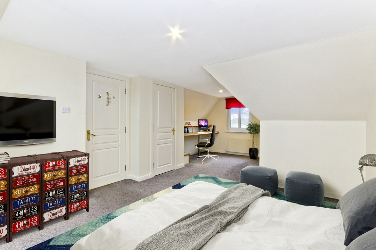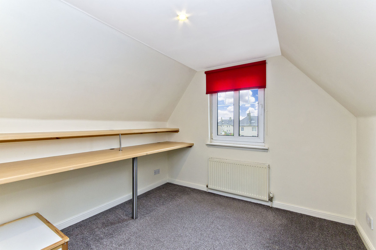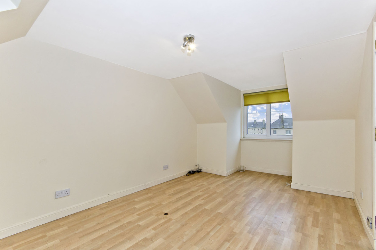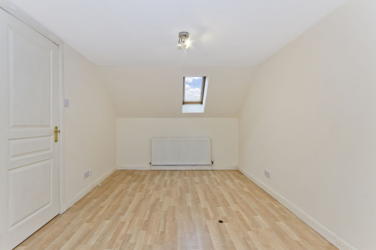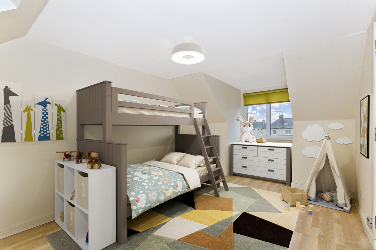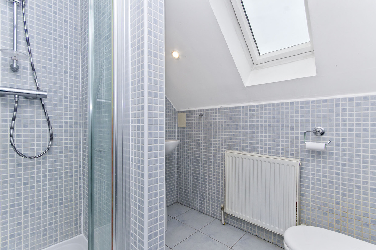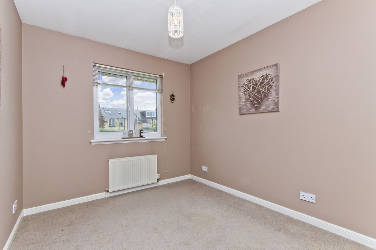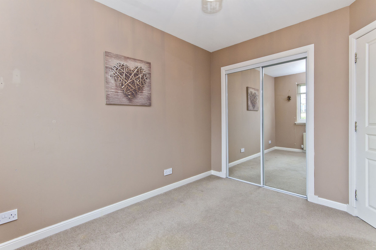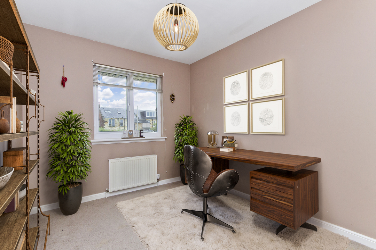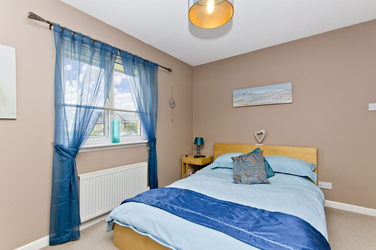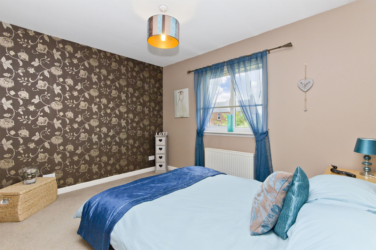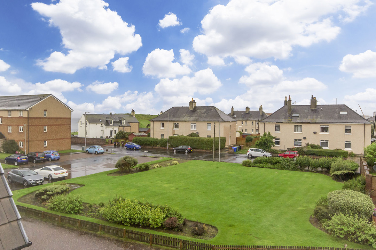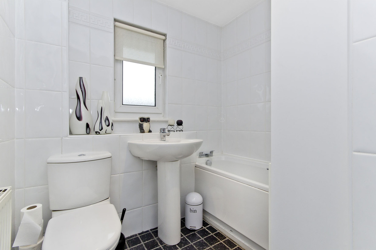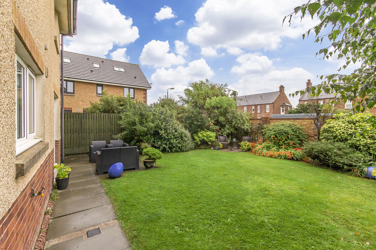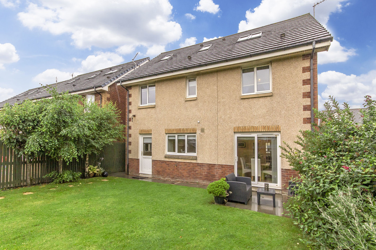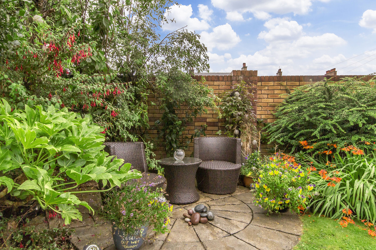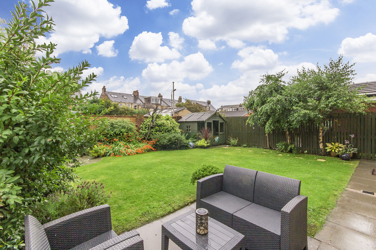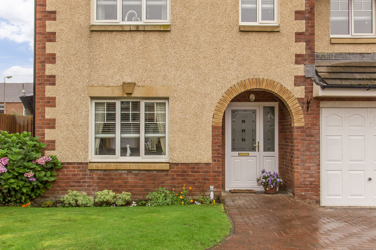Bradan Court, Troon, Ayrshire Sold
6 2 1
£275,000 Offers Over Town house for saleDescription
Situated in the picturesque coastal town of Troon, this beautifully presented modern detached house boasts 5/6 double bedrooms, 2/3 reception rooms, and 3 bathrooms, plus a WC. Spread over three floors and covering 1986 square feet, the executive family home offers a truly comfortable lifestyle and family living at its finest, further benefitting from an integral garage, a large south-facing garden, and an exceptional location besides the harbour, just a short walk from the idyllic golden beach, the train station, and two fantastic golf courses.
Enjoying a modern frontage, including a front lawn and monoblock driveway, the family home has immediate kerb appeal and desirability. Upon entering, those qualities are furthered by a charming hallway with under-stair storage and a convenient WC. To the left is the living room, offering a generous space to relax and unwind. Defined by contemporary styling with a tasteful feature wall and oak flooring, this reception room is bathed in natural light throughout the day providing an airy and homely ambience. An ornate gas fireplace, with a wooden mantelpiece and polished black hearth, forms a focal point for furnishings and a warm bay for cosy evenings. From here, glazed doors open into the dining room to create a much larger floor space for entertaining lots of guests – ideal for cocktail parties and family gatherings. The dining room itself enjoys identical styling to the living area for a seamless continuation and flow. It provides space for a handy sideboard and a 6+ family dining table for congenial dinner parties. It has a lovely profile too, with patio doors framing delightful garden views, sliding open for the ultimate summer overflow.
Conveniently, the breakfasting kitchen is adjacent. Bright and airy, it benefits from dual-aspect glazing and fashionable spotlighting, with room for a table for morning coffee. The modern design incorporates cream gloss cabinetry and timber-style worktops, paired and complemented with stone-effect splashback tiles and chequered flooring. For a seamless and sleek finish, it comes with a full range of integrated appliances (gas hob, concealed extractor, electric oven, fridge-freezer, dishwasher, washing machine, and tumble dryer).
Upstairs, the well-lit, first floor landing houses storage before flowing into the main bedrooms, which are all lovingly presented with plush carpeting and muted modern tones for a comfortable atmosphere. The spacious master bedroom further boasts a built-in mirrored wardrobe, freestanding over-bed wardrobe fixtures, and an en-suite shower room presented in a monochrome style with white mosaic tiling. Another bedroom comes with a built-in mirrored wardrobe for convenience, whilst a family room provides a cosy space for relaxing and unwinding; it is a versatile room that could also be used as a sixth double bedroom if required. Finishing the first floor is a bright family bathroom fully-tiled in white with a modern three-piece suite.
On the second floor, two additional double bedrooms are presented in neutral tones, both brightly lit by skylights and front facing windows. The two rooms enjoy breath-taking elevated views and spacious dimensions: one with low-maintenance timber-style flooring, the other carpeted with deep storage and a large study area with a worktop and shelving that is ideal for school home work. A three-piece shower room, illuminated by skylight and partly tiled with light blue mosaics, is presented in a contemporary style completing the home’s accommodation. Gas central heating and double glazing ensure a warm yet cost-effective living environment all year round.
Externally, the property is accompanied by a large south-facing rear garden that is fully-enclosed for playing children and pets. It comes with a manicured lawn for summer soirees and two patios for alfresco dining, one of which is beautifully framed by scenic leafy greens and colourful flowerbeds. A garden shed has storage for tools, bikes, and other equipment. An integral garage (with convenient access to the breakfasting kitchen) and a monoblock driveway provide off-street parking for three cars.
Extras: All fitted floor and window coverings, light fittings, integrated kitchen appliances, and a garden shed are included in the sale.
Additional Details
- Bedrooms: 6 Bedrooms
- Bathrooms: 2 Bathrooms
- Receptions: 1 Reception
- Ensuites: 2 Ensuites
- Additional Toilets: 1 Toilet
- Kitchens: 1 Kitchen
- Dining Rooms: 1 Dining Room
- Rights and Easements: Ask Agent
- Risks: Ask Agent
Map
Features
- Beautiful modern detached house
- Covering 1986 sq. feet, over 3 floors
- In Troon, near the harbour & beach
- Charming hallway with storage & WC
- Generous, contemporary living room
- Congenial dining room with patio doors
- Modern, dual-aspect breakfasting kitchen
- Spacious master bedroom with en-suite
- Four large additional double bedrooms
- Cosy family room/sixth double bedroom
- Fully-tiled three-piece bathroom in white
- Contemporary three-piece shower room
- Front lawn & large south-facing garden
- Integral garage & monoblock driveway
- Gas central heating and double glazing
Enquiry
To make an enquiry for this property, please call us on 01292 435976, or complete the form below.

