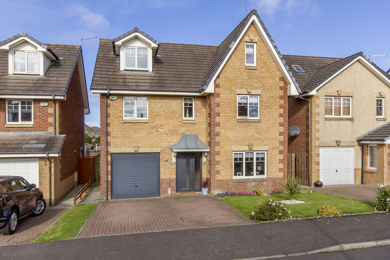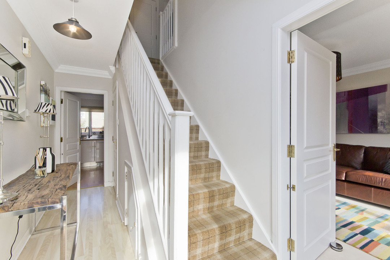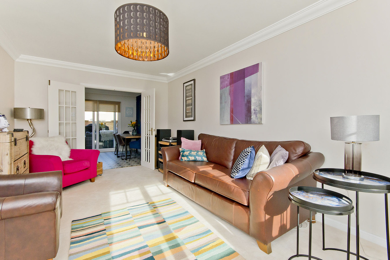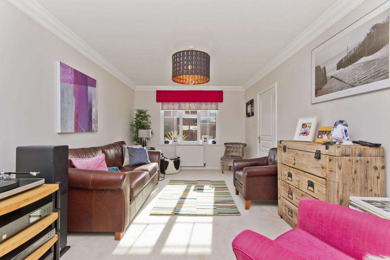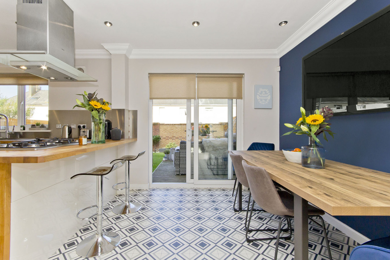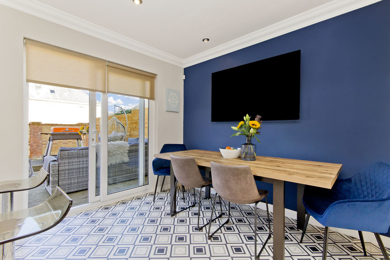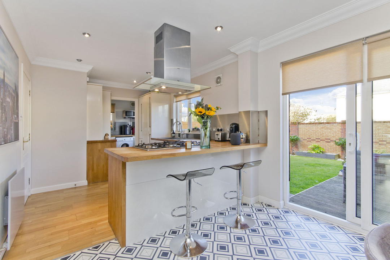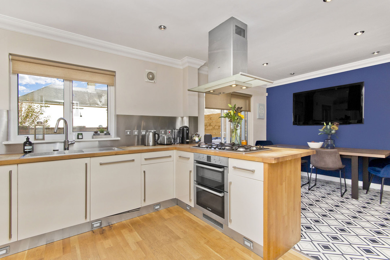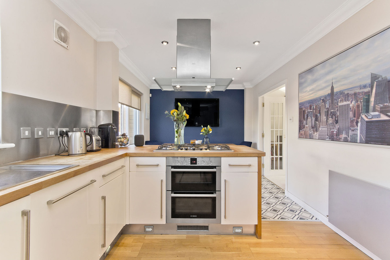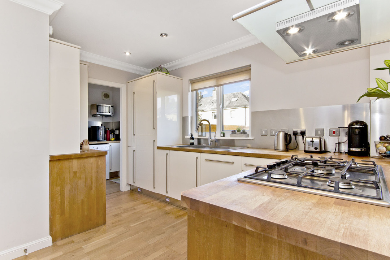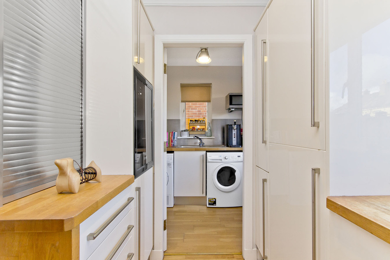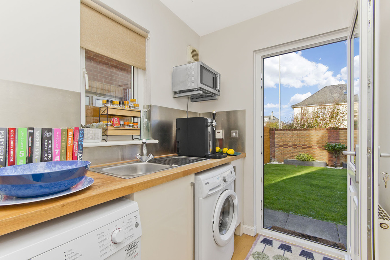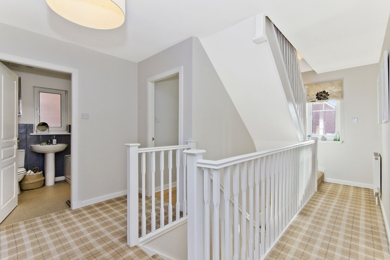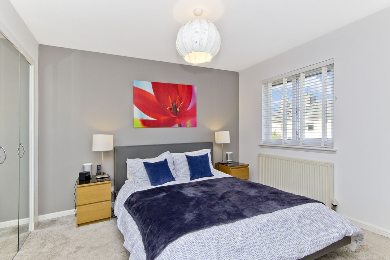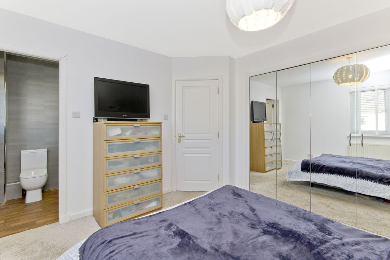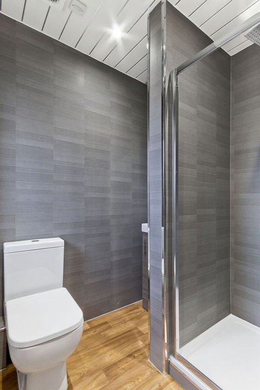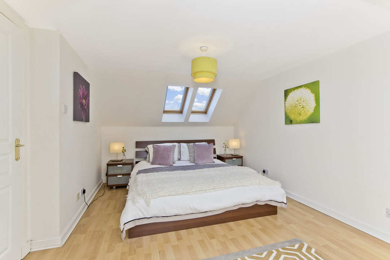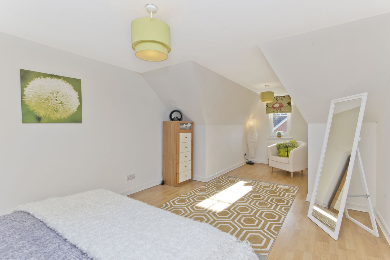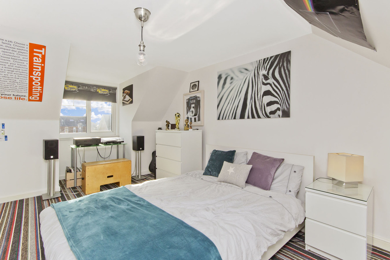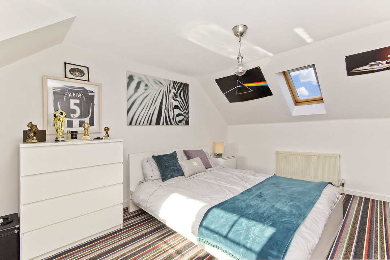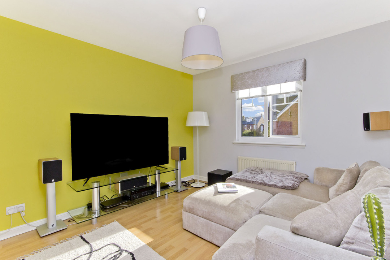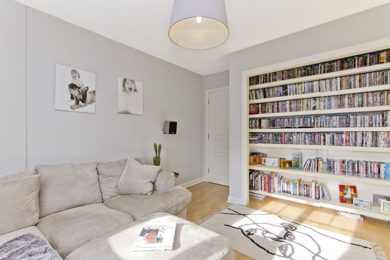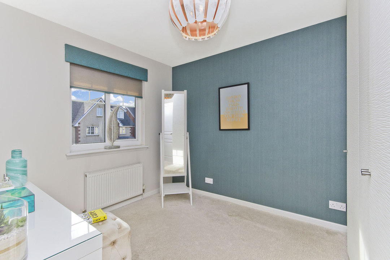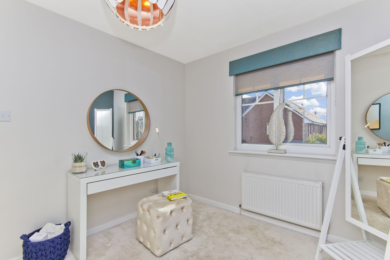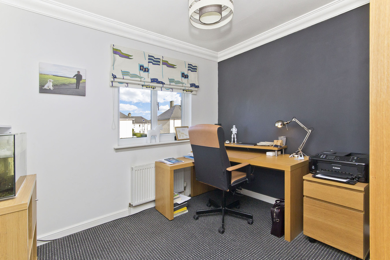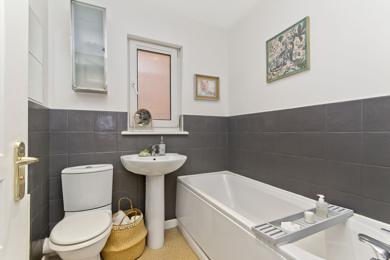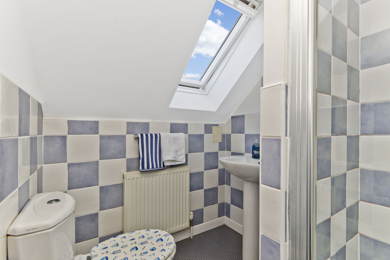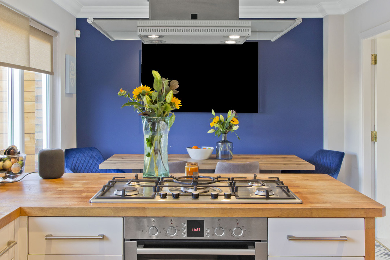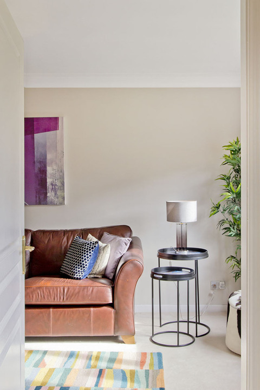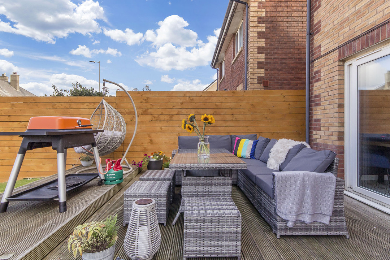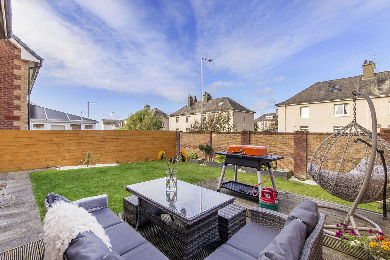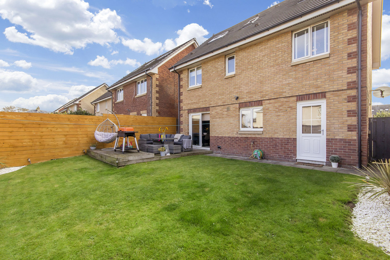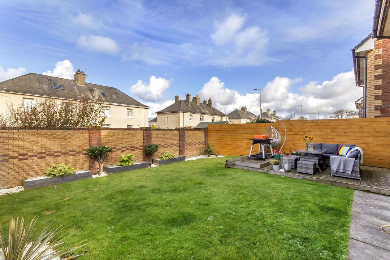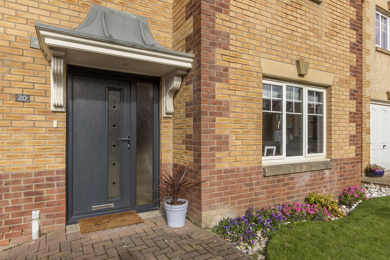Bradan Court, Troon, Ayrshire Sold
6 2 1
£270,000 Offers Over Town house for saleDescription
Covering 1882 square feet, this executive six-bedroom detached townhouse offers the ultimate contemporary lifestyle for families. Situated on a peaceful cul-de-sac by the harbour, in the picturesque coastal town of Troon, the exclusive family home enjoys a desirable position just a short walk from an idyllic golden beach, the train station, and two fantastic golf courses. The three-storey, southeast-facing home further boasts generous and versatile accommodation with exquisite interior design finished to a very high standard, including three bathrooms and a WC. It also benefits from a convenient integral garage and two manicured gardens.
Nestled behind a pretty front garden and a monoblock driveway, this townhouse enjoys instant kerb appeal, reinforced by the attractive yellow brick façade with redbrick detailing. Inside, the front door opens to an inviting hall decorated in light neutral tones. It sets the high standards of the impeccable interiors to follow, before flowing into the living room. Here, the neutral palette continues for a relaxed and homely ambience that is enhanced by natural light from a southeast-facing window. It offers generous floor space for comfortable lounge furniture, creating an ideal living area for everyday family use. It also enjoys a sociable flow through glazed doors into the kitchen’s open dining area, which forms a dual-aspect between the two spaces thanks to patio doors to the garden. Characterised by a striking royal blue feature wall, the dining area affords room for a large dining table and chairs for congenial family meals and entertaining. A two-person breakfast bar for morning coffee marks the start of the kitchen area, which features a stylish contemporary design. It comes fitted with a sweep of cream-gloss base cabinets, accentuated by chrome handles, and chunky wooden worktops backed by stainless steel splashback panels. The sophisticated style incorporates ambient plinth lighting and a range of seamlessly integrated appliances for a desirable streamlined look (five-burner gas hob, electric double oven, dishwasher, fridge-freezer, and wine cooler). An adjacent utility room matches the dining kitchen’s style, providing a washer, dryer, and additional garden access. A handy ground-floor WC completes this level.
Upstairs, a jazzy tartan carpet leads to the naturally lit first-floor landing, which conceals useful storage before extending to four bedrooms and a bathroom. Two additional bedrooms served by a shower room are on the second floor. In total, the six bedrooms are all presented with modern décor completed to exacting standards, with a mix of soft carpeting for added comfort and timber-toned flooring for easy maintenance. The spacious master bedroom, found on the first floor, further boasts a wall-to-wall mirrored wardrobe and a luxury en-suite shower room, beautifully finished with slate grey tiling. The two bedrooms on the second floor, bedrooms two and three, are also large king-size rooms, both of which benefit from an airy dual-aspect thanks to added skylights. Back on the first floor, the remaining bedrooms include: double bedroom four, which is currently used as additional living space as a relaxing family room (including a shelved recess for storage), double bedroom five, utilised as a large dressing room, and the sixth bedroom, which is a spacious single used as a home office. The three-piece family bathroom serving the first floor is finished with crisp white décor set above charcoal-coloured, half-height tiling for a suave look. The bright second floor shower room completes the outstanding accommodation on offer, with cheerful blue and white chequered tiling and a modern three-piece suite. Gas central heating and double glazing ensure a warm yet cost-effective living environment all year round.
In addition to the front garden, the family home is accompanied by a large rear garden that is fully enclosed for pets and young children. The sunny space is mostly laid to lawn, but with the addition of an attractive timber decked bay for relaxing in the sun and for family barbecues. Off-street parking is available for at least two cars with a monoblock driveway and an integral garage (which affords convenient access to the utility room).
Extras: all fitted floor and window coverings, light fittings, integrated kitchen appliances, and a washer and dryer are included in the sale.
Features
Three-storey townhouse covering 1882 sq. feet
Situated in Troon by the harbour & the beach
Exquisite interior design & versatile accommodation
Inviting entrance hallway with handy WC
Generous, southeast-facing living room
Contemporary open-plan dining kitchen
Spacious master bedroom with luxury en-suite
Two additional king-size bedrooms with dual-aspects
Two large, versatile double bedrooms
Spacious single bedroom/useful home office
Suave three-piece family bathroom
Bright & cheerful three-piece shower room
Manicured gardens to the front & rear
Monoblock driveway & integral garage
Gas central heating and double glazing
Troon
The beautiful coastal town of Troon has great facilities including independent shops, coffee shops, supermarkets, restaurants, hotels, schools, and professional services, as well as offering a wide range of recreational facilities with sailing from its yacht marina, golf, and much more.
Troon is home to eight golf courses with Royal Troon hosting the 'Open' Championships. Its two beaches lend themselves to safe bathing, walking, sailing, rowing, kite, and wind surfing.
The town has mainline train links with Ayr and Glasgow, with stations both in Barassie and Troon. 41 minutes to Glasgow, with several trains an hour, or 45 minutes by car, makes it an ideal commuter town. In addition, 5 miles away, Glasgow Prestwick International Airport provides regular flights to Ireland and the rest of Europe.
Additional Details
- Bedrooms: 6 Bedrooms
- Bathrooms: 2 Bathrooms
- Receptions: 1 Reception
- Ensuites: 1 Ensuite
- Additional Toilets: 1 Toilet
- Kitchens: 1 Kitchen
- Dining Rooms: 1 Dining Room
- Rights and Easements: Ask Agent
- Risks: Ask Agent
Map
Features
- Three-storey townhouse covering 1882 sq. feet
- Situated in Troon by the harbour & the beach
- Exquisite interior design & versatile accommodation
- Inviting entrance hallway with handy WC
- Generous, southeast-facing living room
- Contemporary open-plan dining kitchen
- Spacious master bedroom with luxury en-suite
- Two additional king-size bedrooms with dual-aspects
- Two large, versatile double bedrooms
- Spacious single bedroom/useful home office
- Suave three-piece family bathroom
- Bright & cheerful three-piece shower room
- Manicured gardens to the front & rear
- Monoblock driveway & integral garage
- Gas central heating and double glazing
Enquiry
To make an enquiry for this property, please call us on 01292 435976, or complete the form below.

