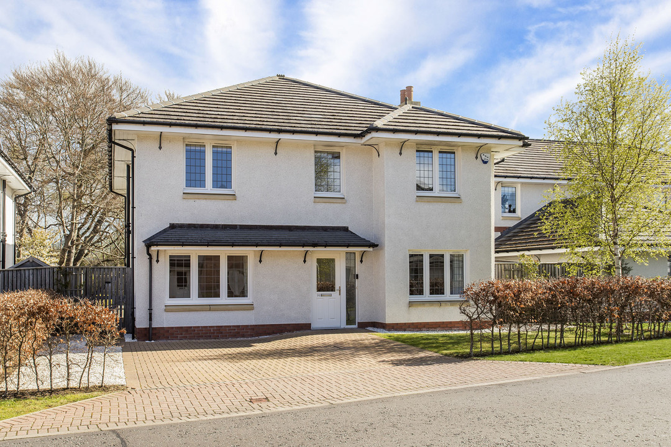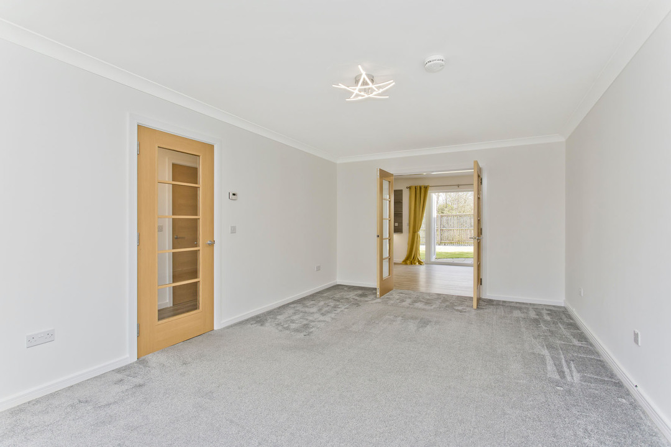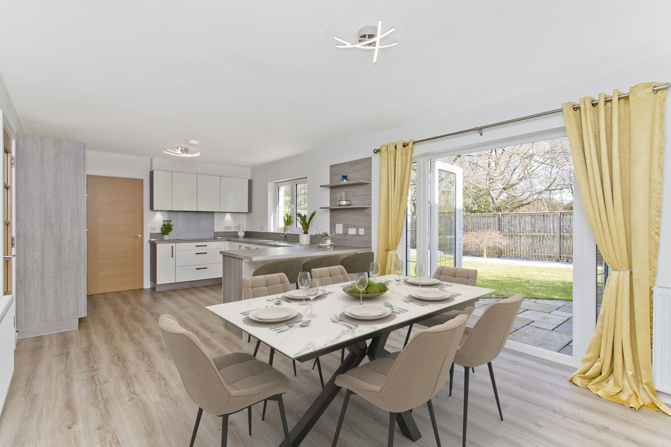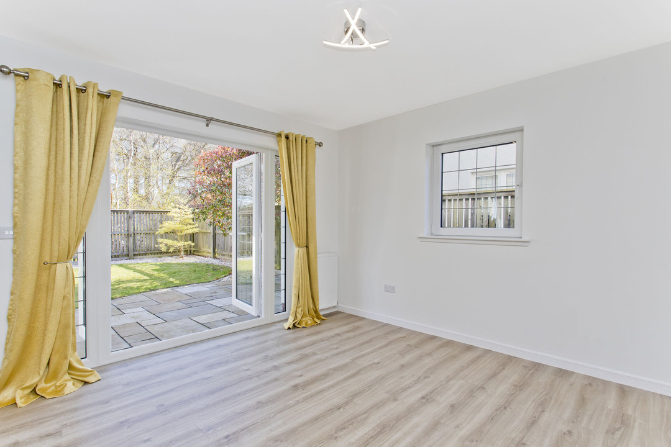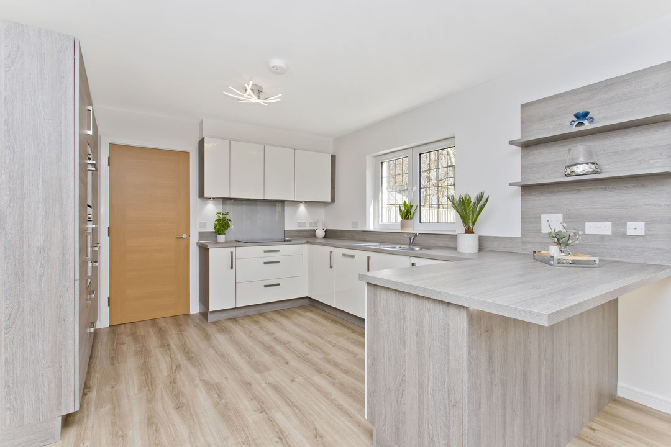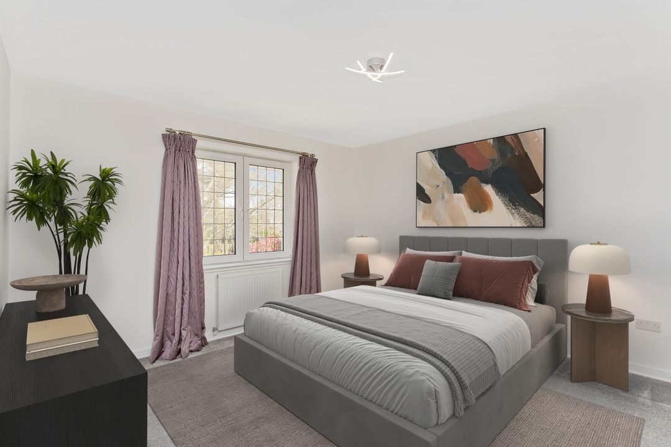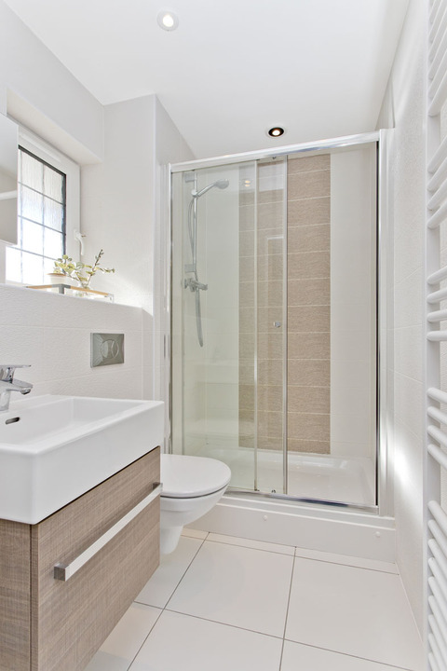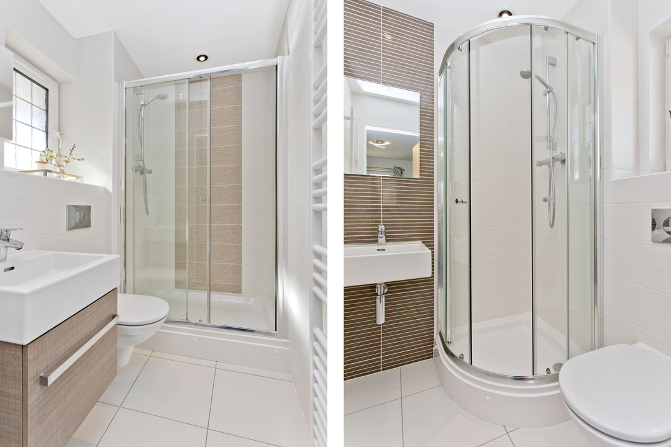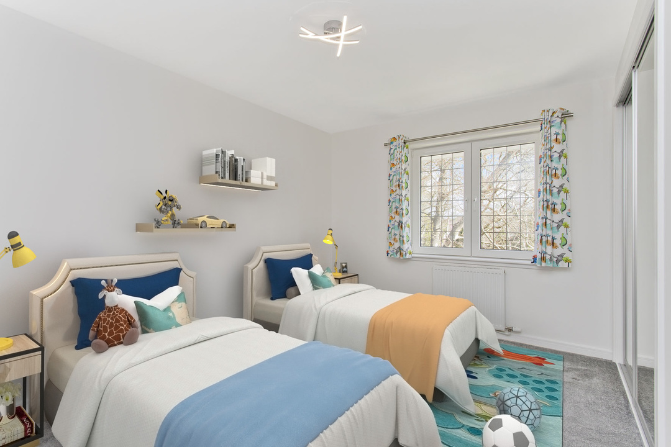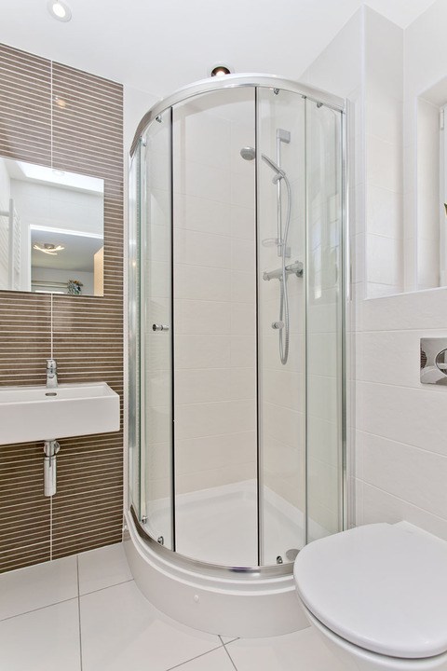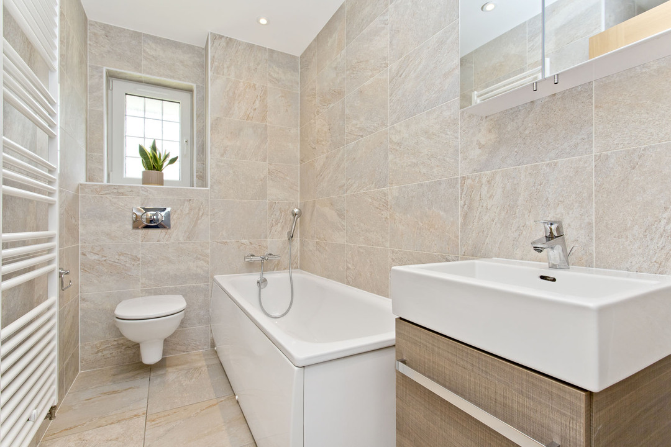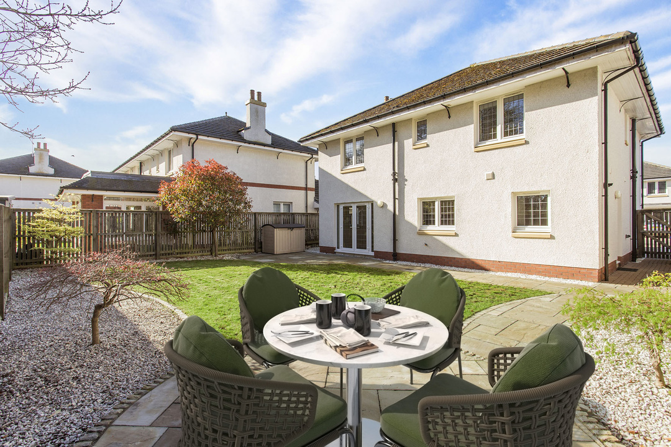Braemore Wood, Troon, Ayrshire Sold
5 3 2
£425,000 Offers Over Executive detached house for saleDescription
This contemporary four/five-bedroom detached house is a stunning residence that is brought to market in true walk-in condition, providing a blank canvas of décor throughout. It further boasts two reception rooms, a stylish dining kitchen, and four washrooms, as well as generous built-in storage, private parking, and landscaped gardens. The executive home also forms part of an exclusive neighbourhood in the coastal town of Troon, offering a picturesque lifestyle close to the countryside and spectacular beaches.
Nestled behind a manicured front garden, the home’s main door opens with a wonderful introduction into a bright hall with built-in storage and a WC. On the right is the living room, enjoying crisp white walls and plush carpeting. Spacious and elegant, this delightful space sees an abundance of natural light from southwest-facing windows. It also has double doors flowing into the adjacent dining kitchen. A separate family room provides a second reception area that can be used for relaxing and socialising, or even as a fifth double bedroom if required. Meanwhile, the dining kitchen has an expansive footprint to accommodate a large table and chairs, alongside a generously-appointed kitchen area. It also extends out into the garden via French doors for summer entertaining. Furthermore, it has an on-trend aesthetic, pairing modern cabinets (appointed in white and wood-textured tones) with complimentary worksurfaces. Highly sophisticated, the fashionable look is further enhanced by integrated appliances (induction hob, concealed extractor, Siemens double ovens, dishwasher, and fridge/freezer). A neighbouring utility room, provides further storage and room for freestanding appliances.
The four double bedrooms are upstairs off a galleried landing with a built-in cupboard. Each room mirrors the living area, maintaining the high standards of decoration. The principal suite further boasts a walk-in wardrobe and a contemporary en-suite shower room. The second bedroom has a built-in mirrored wardrobe and an en-suite of equal quality. Bedroom three also has a built-in mirrored wardrobe, whilst bedroom four has built-in storage. A family bathroom, with stylish tile work and a four-piece suite (including a separate shower enclosure), completes the accommodation. Gas central heating and double glazing ensure a comfortable living environment.
To the rear, the home has a large garden that is beautifully landscaped, incorporating a neat lawn and patio areas. A double driveway to the front provides off-street parking.
Please note, some rooms have been virtually staged for illustration purposes.
Extras: All fitted floor and window coverings, light fittings, integrated kitchen appliances, washing machine, and tumble dryer are included in the sale.
Please note, some rooms have been virtually staged for illustration purposes.
EPC Rating - C
Troon
The beautiful coastal town of Troon has great facilities including, independent shops, coffee shops, supermarkets, restaurants, hotels, schools and professional services as well as offering a wide range of recreational facilities with sailing from its yacht marina, golf and much more.
Troon is home to eight golf courses with Royal Troon hosting the ‘Open’ Championships. Its two beaches lend themselves to safe bathing, walking, sailing, paddle boarding, rowing, kite and windsurfing. The town has main-line train links with Ayr and Glasgow, with stations both in Barassie and Troon. Glasgow is 41 minutes by train or 45 minutes by car, making Troon an ideal commuter town. In addition, Glasgow Prestwick International Airport is only 5 miles away.
Additional Details
- Bedrooms: 5 Bedrooms
- Bathrooms: 3 Bathrooms
- Receptions: 2 Receptions
- Additional Toilets: 1 Toilet
- Kitchens: 1 Kitchen
- Tenure: Freehold
- Rights and Easements: Ask Agent
- Risks: Ask Agent
EPCs
Map
Street View
Features
- Contemporary detached house in Troon
- Bright hall with built-in storage and a WC
- Elegant living room
- Versatile family room/fifth double bedroom
- Expansive, on-trend dining kitchen
- Utility room with alternate garden access
- Galleried landing with a cupboard
- Principal suite with walk-in wardrobe
- Three additional double bedrooms
- Excellent built-in wardrobe storage
- Two contemporary en-suite shower rooms
- Family bathroom with a four-piece suite
- Beautifully landscaped front and rear gardens
- Private double driveway for off-street parking
- Alarm system
- Gas central heating and double glazing
Enquiry
To make an enquiry for this property, please call us on 01292 435976, or complete the form below.

