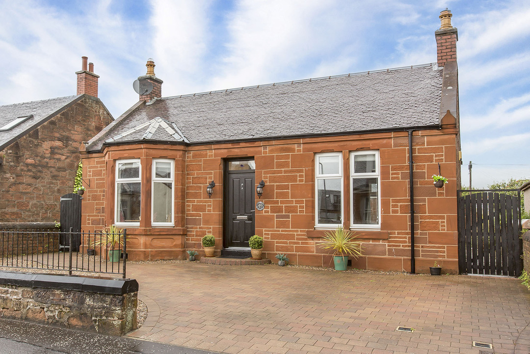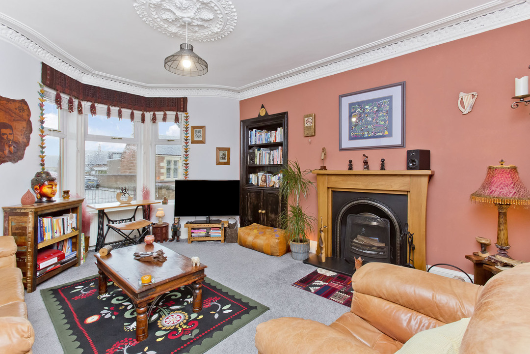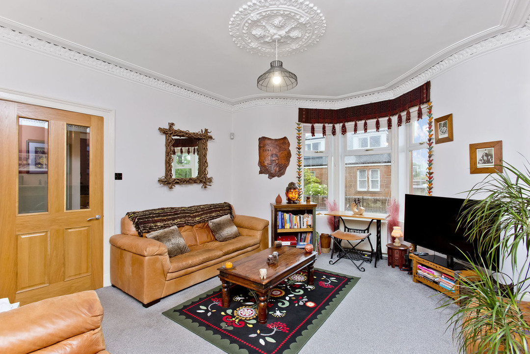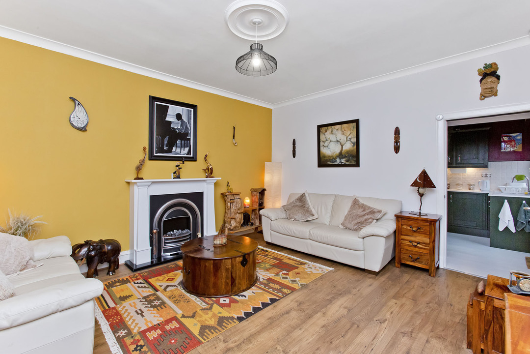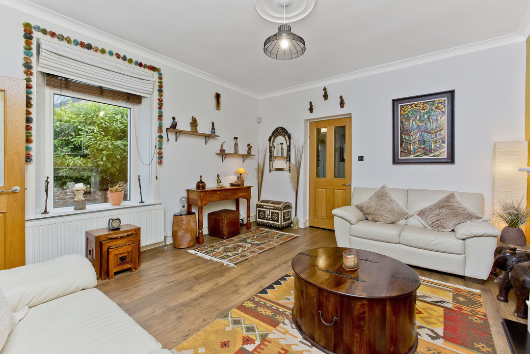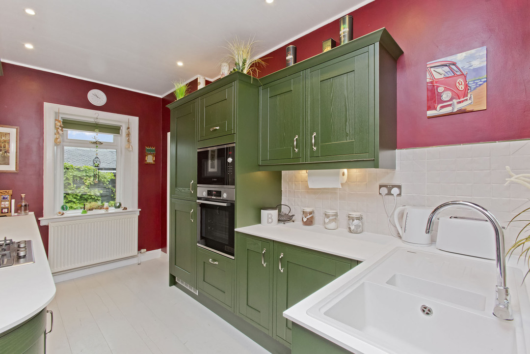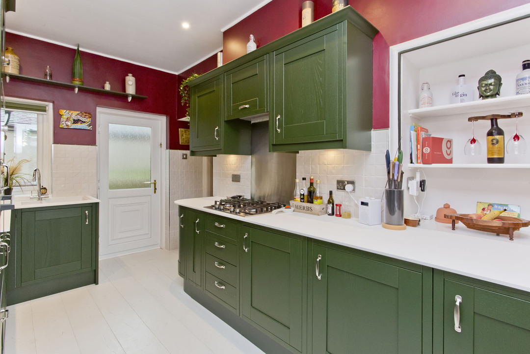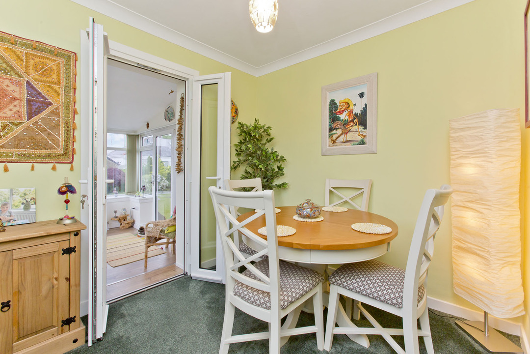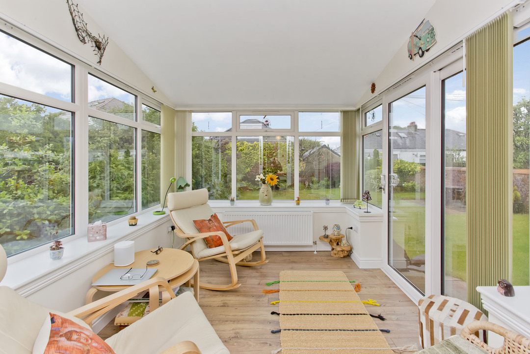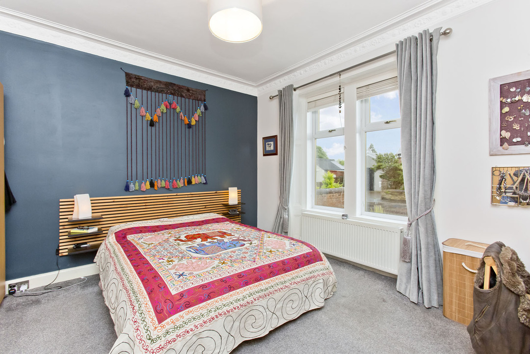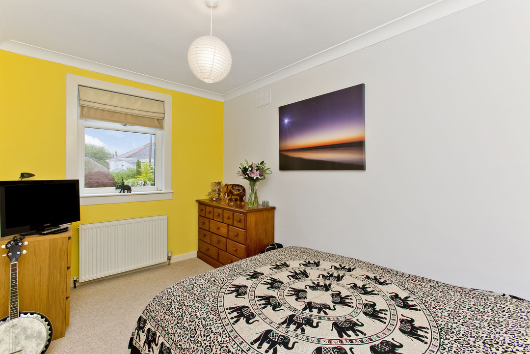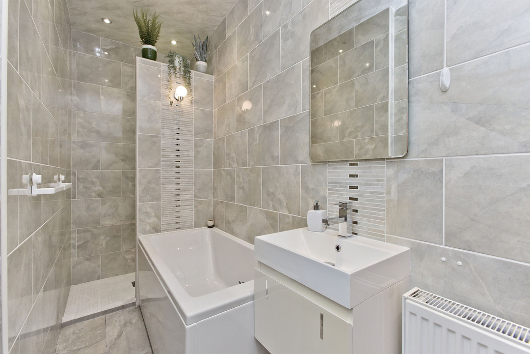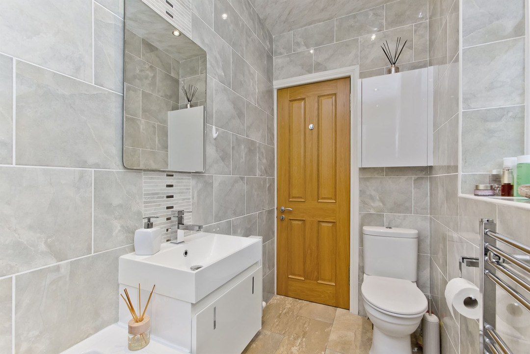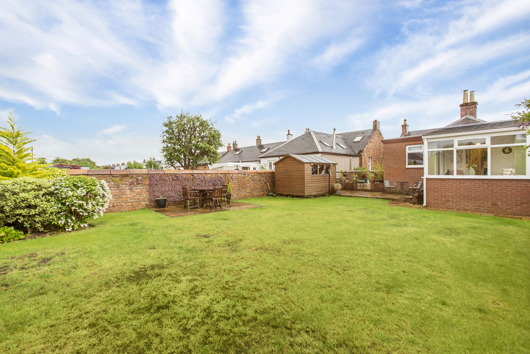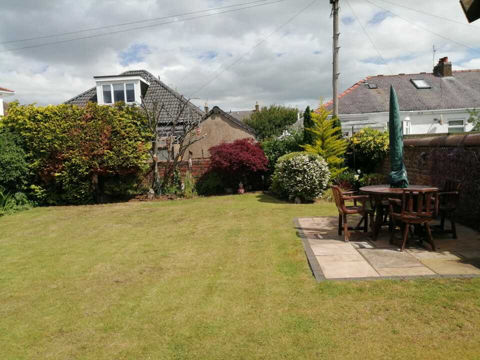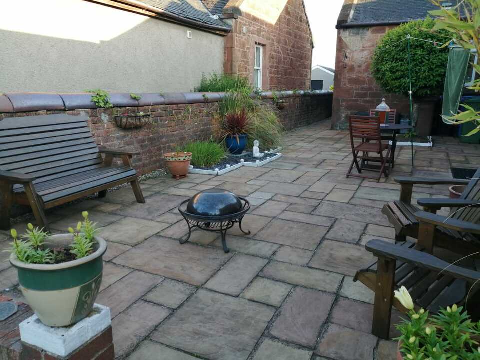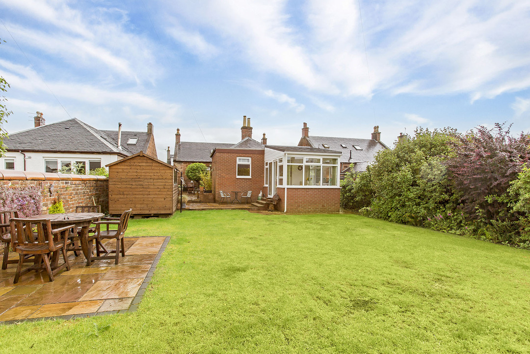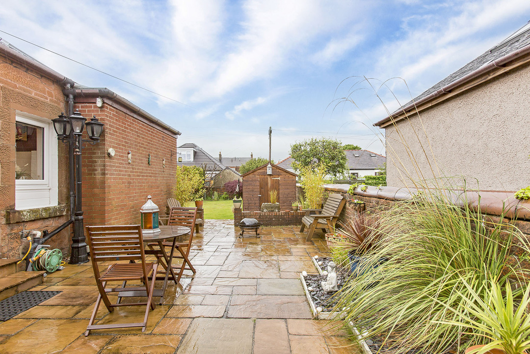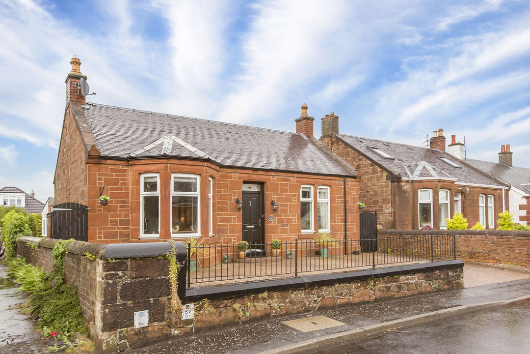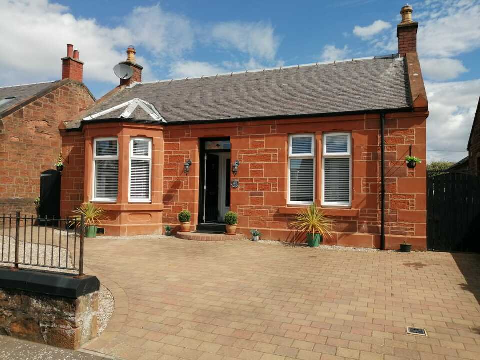Briarhill Road, Prestwick, Ayrshire Sold
3 1 2
£310,000 Offers Over Bungalow for saleDescription
This traditional, detached extended bungalow offers spacious and flexible accommodation including two/three bedrooms and multiple reception areas, and enjoys a south-facing aspect and a number of original features enhanced by eclectic styling. The charming red sandstone property is accompanied by a large rear garden and a private front driveway.
Approached via the driveway, the home’s front door opens into an entrance vestibule, flowing through to a hall with a large built-in cupboard. At the end of the hall, a living room awaits. Decorated in neutral tones enhanced by an on-trend yellow feature wall framing a delightful, monochrome traditional fireplace, cornicing, and a ceiling rose, the room enjoys a sunny southeast-facing aspect with leafy views and offers plenty of space for furniture layouts. A kitchen is conveniently accessed from the living room and is appointed with forest-green wall and base cabinets, spacious Calderia composite worktops, and neutral splashback tiling, as well as integrated appliances comprising a raised oven, an eye-level microwave, a gas hob with a splashback panel and an extractor fan, a fridge/freezer, an additional freezer, and a washer/dryer. The kitchen also benefits from external access and leads to an internal hall which affords access to a dining room and one of the home’s bedrooms. The dining room offers the perfect setting for seated family meals and entertaining, and features French doors leading to a sun room: a versatile extra reception area with plenty of space for furniture and sliding doors extending the space out to the garden.
The home’s remaining two bedrooms are situated to the front of the property, enjoying a sunny south-facing aspect and classic airy proportions. One of the bedrooms is currently being utilised as a sitting room, showcasing versatility, and enjoys neutral décor, a tasteful accent wall framing a striking fireplace flanked by an Edinburgh Press, a fitted carpet, and beautifully detailed cornicing and a ceiling rose. The remaining bedroom also retains its cornicing detail and is carpeted for comfort. A modern, fully tiled four-piece bathroom completes the accommodation on offer and comprises a bathtub, a shower, a basin with vanity storage, and a WC. Gas central heating and double glazing ensure year-round comfort and efficiency.
Externally, the home is accompanied by a large rear garden, predominantly laid to lawn with patio seating areas, an outhouse, and a shed, with a north facing aspect which attracts all day sun due to length of garden, and a low-maintenance side garden, paved for easy upkeep and perfect for outdoor seating and barbecues. Excellent private parking for three cars is provided by a front driveway.
Additional Details
- Bedrooms: 3 Bedrooms
- Bathrooms: 1 Bathroom
- Receptions: 2 Receptions
- Kitchens: 1 Kitchen
- Dining Rooms: 1 Dining Room
- Tenure: Freehold
- Rights and Easements: Ask Agent
- Risks: Ask Agent
Map
Features
- Traditional, extended detached bungalow
- Lovely original features and eclectic styling
- Entrance vestibule and hall with storage
- Sunny living room
- Attractive kitchen
- Formal dining room
- Versatile sun room
- Sitting room/third bedroom
- Two further double bedrooms
- Modern four-piece bathroom
- Large rear garden
- Low-maintenance side garden
- Private front triple driveway
- GCH and DG
Enquiry
To make an enquiry for this property, please call us on 01292 435976, or complete the form below.

