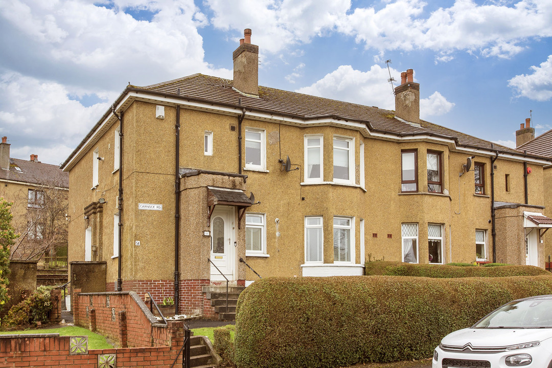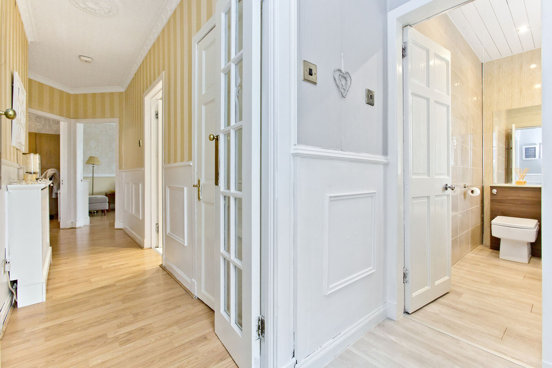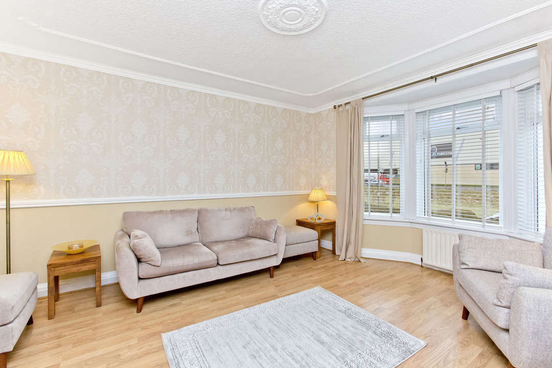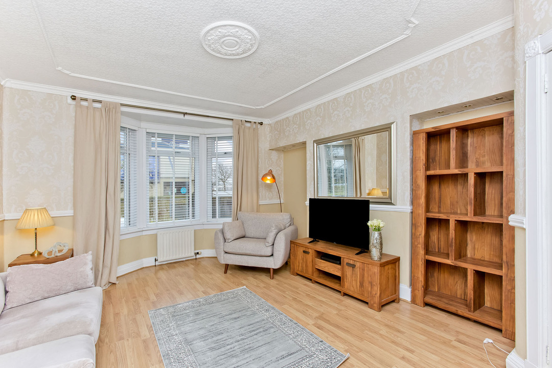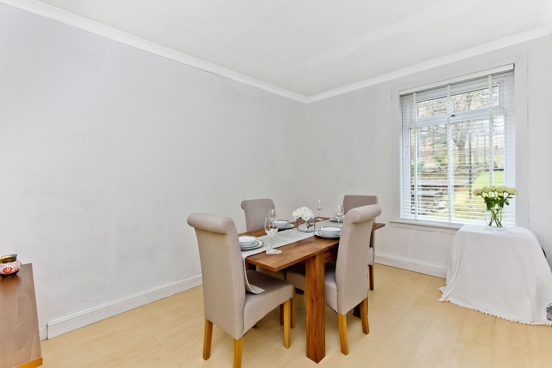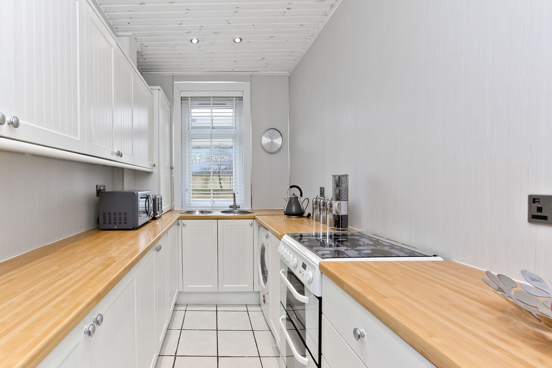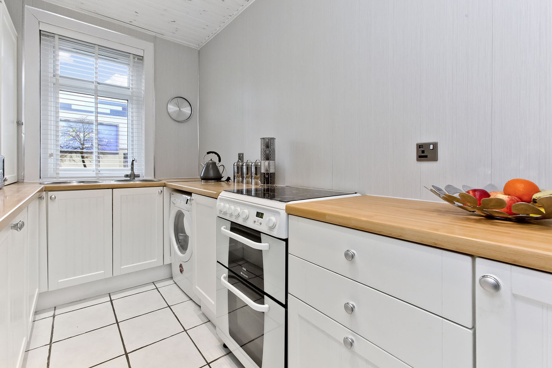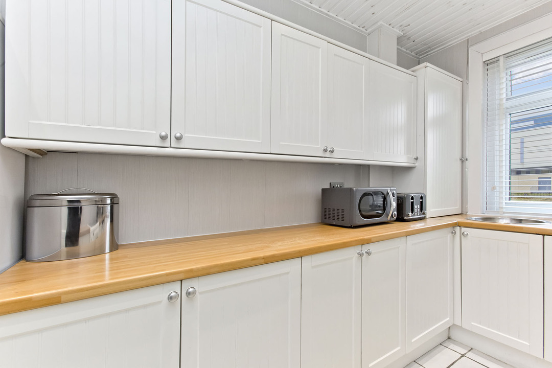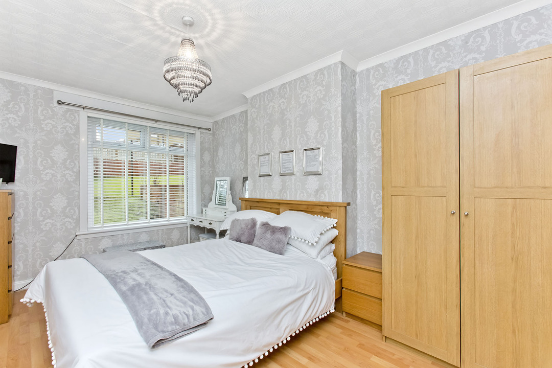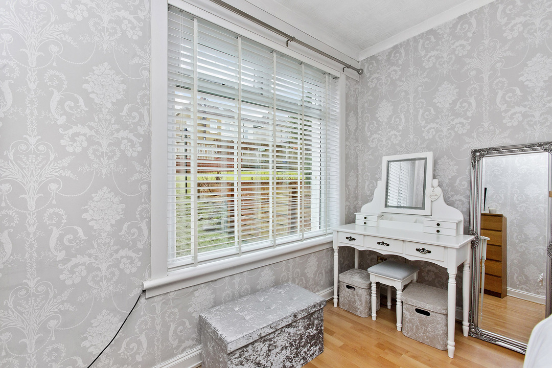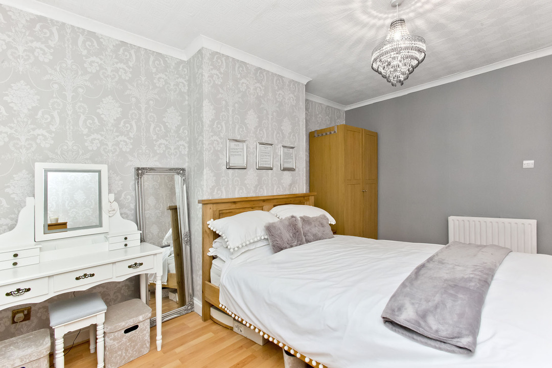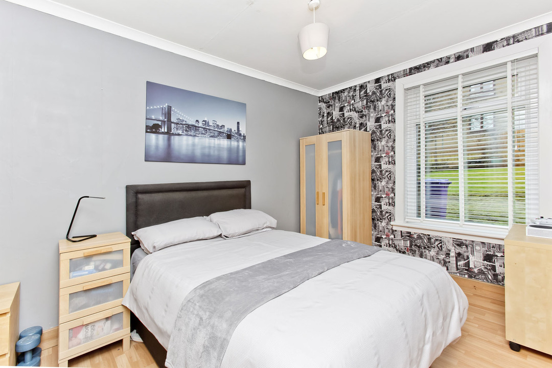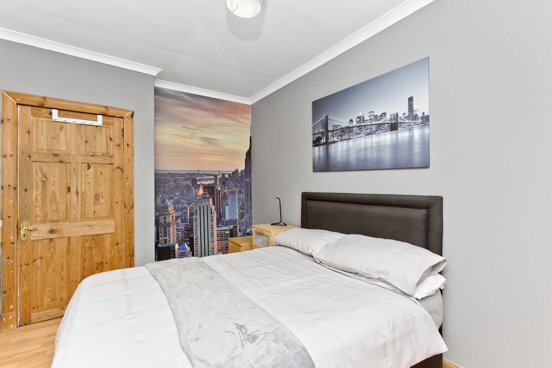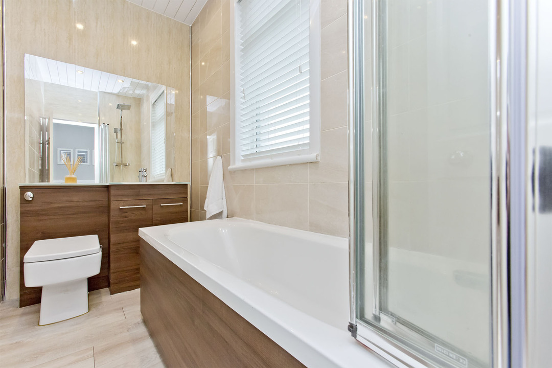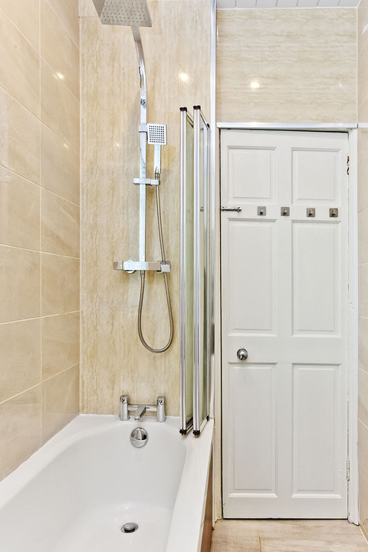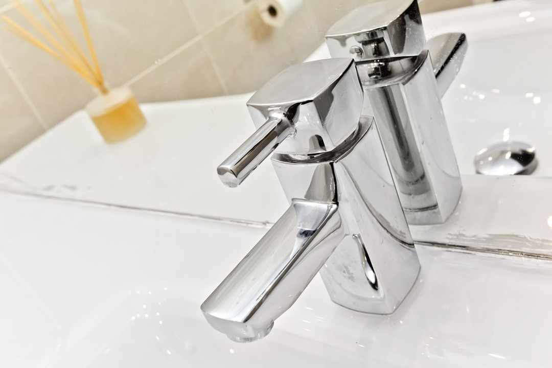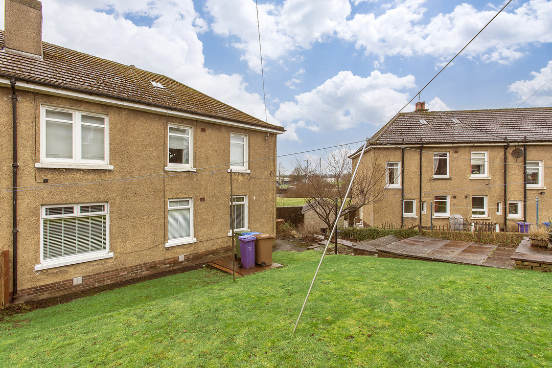Carnock Road, Glasgow Sold
3 1 1
£95,000 Villa for saleDescription
This immaculate three-bedroom lower villa offers generously-proportioned accommodation and bright, well-presented interiors plus a private rear garden, a shared drying green and access to unrestricted on-street parking. Presented in a move-in condition and lying close to wide-ranging shopping, leisure amenities and transport links, this appealing property represents a fabulous home in a well-connected city location.
The home’s front door, positioned to the side, opens into a bright vestibule with a cloak cupboard. Continuing through a glazed door into the hall reveals a bright, welcoming space (with a deep cupboard) enhanced by attractive wall-panelling and soft-toned décor. Stylish timber-effect flooring, a prominent feature throughout this appealing property, flows towards the main reception room. This impressively-proportioned living and dining room is beautifully presented in a palette of warm, relaxing tones and flooded with south-westerly sunshine from a charming bay window. Two downlit alcoves, a ceiling rose and decorative plasterwork are notable design features and there is excellent floorspace for comfortable seating and dining furniture. The neighbouring galley-style kitchen enjoys a similar sunny outlook and comes well-equipped with a range of modern white cabinetry set against a backdrop of contemporary light-grey décor. A generous expanse of workspace is available and the kitchen is supplemented by a gas cooker, a washing machine and a fridge/freezer.
Benefiting from a peaceful rear-facing position and relaxing garden views are two double bedrooms, both stylishly-decorated and offering generous dimensions for freestanding bedroom furniture. A final room, potentially a third double bedroom, is currently set up as a dining room, demonstrating fabulous versatility and options for the new owner. The vestibule also affords access to a family bathroom. Enveloped in understated tiling with underfloor heating and stylish mahogany panelling, the deluxe bathroom accommodates a bathtub with a rainfall fitted shower head and handset, a contemporary WC-suite set into storage and a large wall-mounted mirror. Gas central heating and double glazing ensure year-round efficiency and warmth.
Externally, in addition to a shared drying green, the home is accompanied by a private lawned area – the perfect space for al fresco dining and barbecues. Parking on Carnock Road and in the vicinity is conveniently unrestricted.
Immaculate lower villa
Bright, stylishly-presented interiors
Vestibule and hall with storage
Impressive bay-windowed living/dining room
Sunny, well-equipped kitchen
Two double bedrooms
Dining room/further double bedroom
Contemporary bathroom with underfloor heating
Gas central heating and double glazing
Private garden
Shared drying green
Unrestricted on-street parking
Extras: Included in the sale are all fitted floor coverings, window coverings, light fittings, the gas cooker, washing machine and fridge/freezer.
Area
Nestled within a popular south side location, this property is well located for local amenities with Silverburn Shopping Centre within walking distance and a short drive to the M77 motorway.
The spectacular Silverburn Shopping Centre offers a wide range of high street shops, restaurants, coffee shops, banking, Cineworld, Pure Gym, Pure Spa, Kids play and supermarkets including Marks & Spencer and Tesco. The area benefits from frequent public transport services by bus connecting Pollok with Glasgow city centre and other surrounding areas. Junction 2 of the M77 motorway is provides easy access to the M8 and M74 motorway networks, making it an idea commuter zone and a short drive to the Ayrshire coast.
Additional Details
- Bedrooms: 3 Bedrooms
- Bathrooms: 1 Bathroom
- Receptions: 1 Reception
- Kitchens: 1 Kitchen
- Rights and Easements: Ask Agent
- Risks: Ask Agent
Map
Features
- Immaculate lower villa
- Bright, stylishly-presented interiors
- Vestibule and hall with storage
- Impressive bay-windowed living/dining room
- Sunny, well-equipped kitchen
- Two double bedrooms
- Dining room/further double bedroom
- Contemporary bathroom with underfloor heating
- Gas central heating and double glazing
- Private garden
- Shared drying green
- Unrestricted on-street parking
Enquiry
To make an enquiry for this property, please call us on 01292 435976, or complete the form below.

