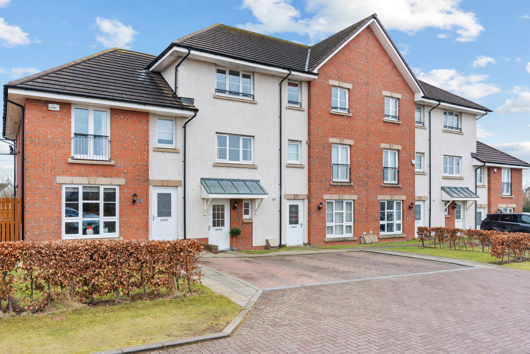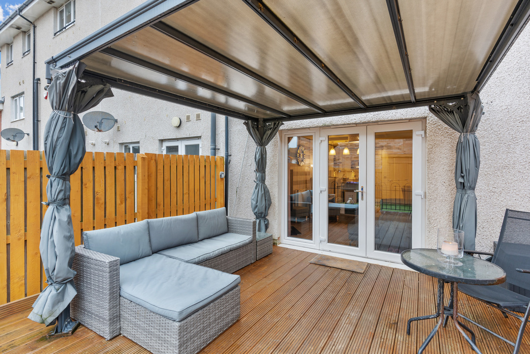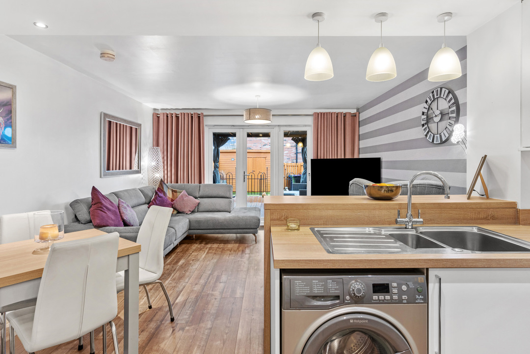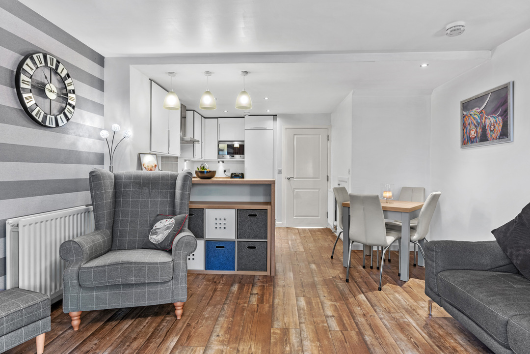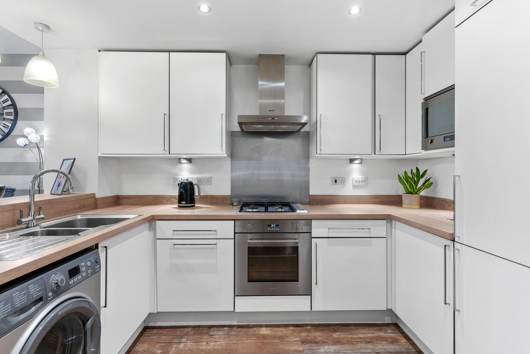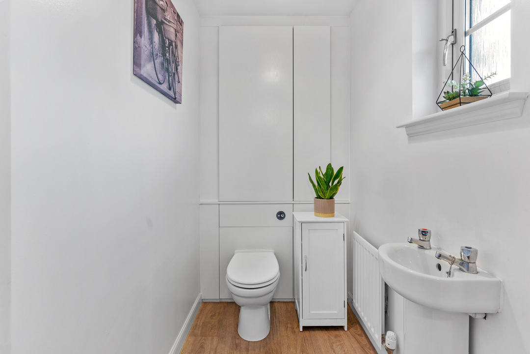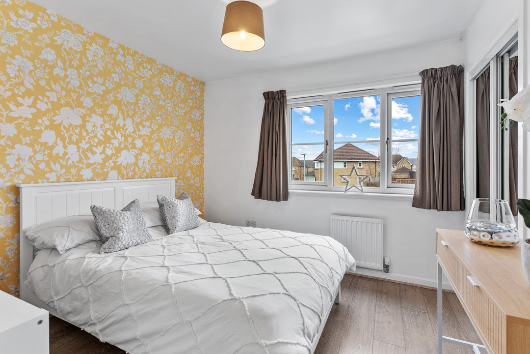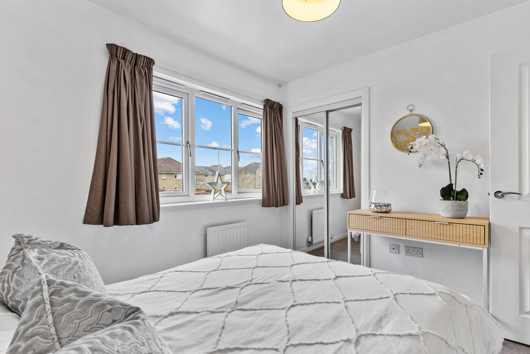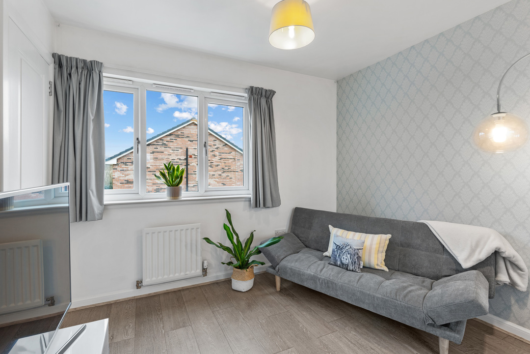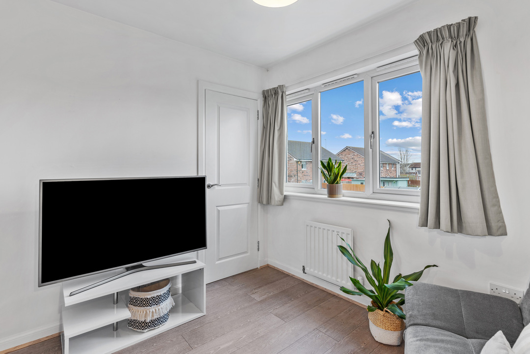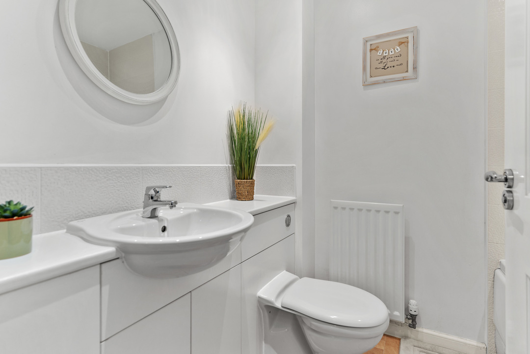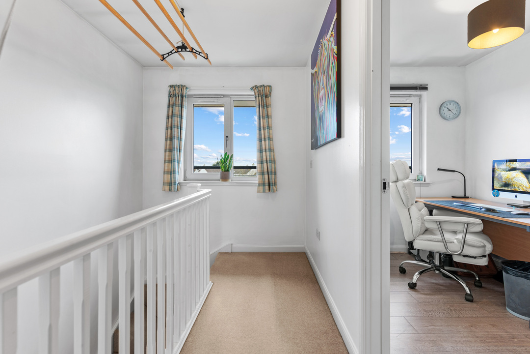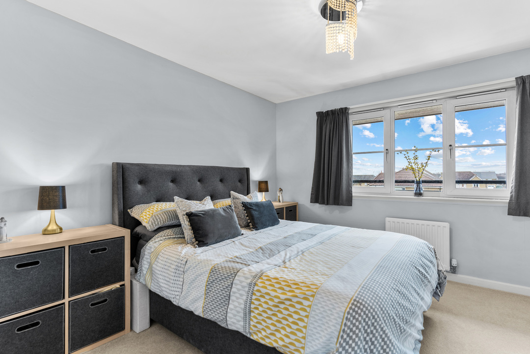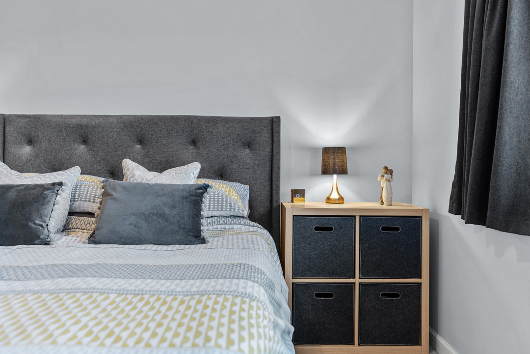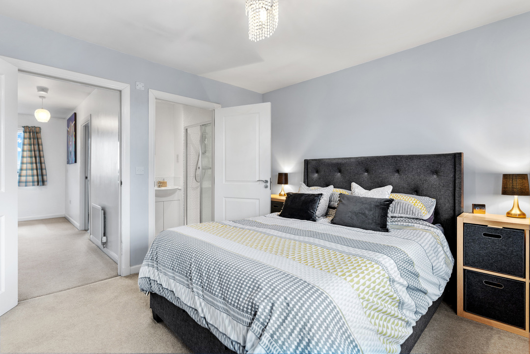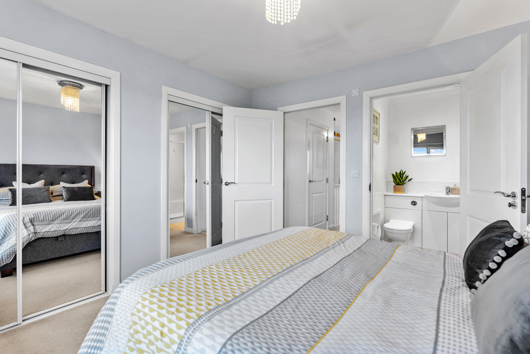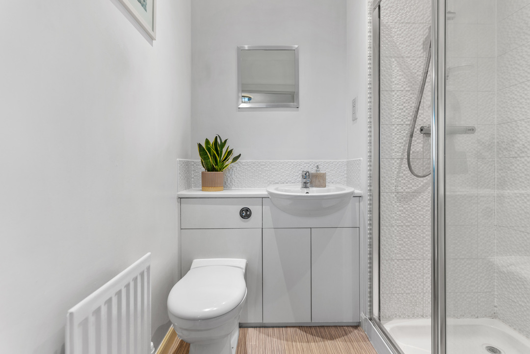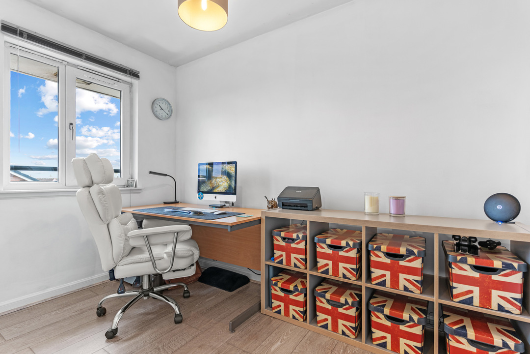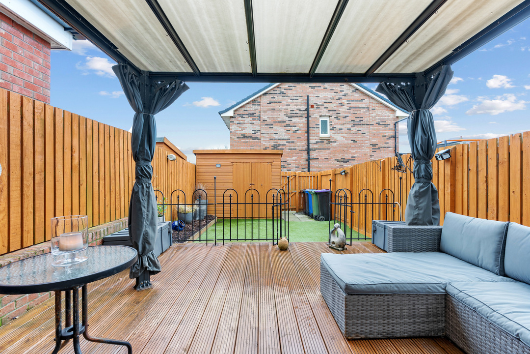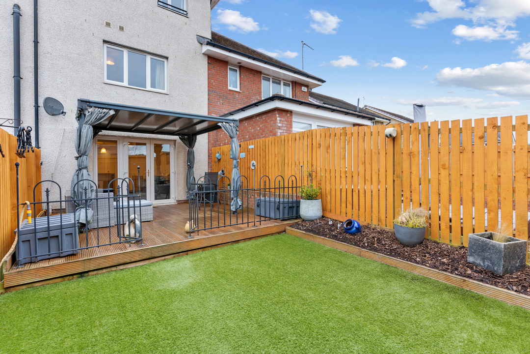Clark Lane, Troon, Ayrshire Sold
4 3 1
£225,000 Offers Over Town house for saleDescription
Forming part of a popular Stewart Milne development, this stylish four-bedroom, two-bathroom terraced townhouse offers the perfect blend of contemporary living and coastal charm. Set across three light-filled levels, the home boasts spacious, open-plan living, a south-facing enclosed rear garden, and private allocated parking—ideal for families, professionals, or anyone looking to enjoy the best of modern living in Troon.
Perfectly positioned, 4 Clark Lane is within easy reach of the Troon’s fantastic amenities, highly-regarded schools, and mainline railway stations, providing excellent transport links to Ayr and Glasgow.
________________________________________
Contemporary Living & Open-Plan Design
Upon entering, you are welcomed by a bright and airy hallway with sleek timber-style flooring, leading to a stylish WC cloakroom and the heart of the home—an expansive open-plan living space designed for today’s modern lifestyle.
• The lounge area is bathed in natural light from its south-facing aspect, with French doors opening onto a decked terrace—perfect for al fresco dining, barbecues, or relaxing in the sun.
• A dedicated dining space provides an ideal setting for family meals and entertaining.
• A breakfast bar offers the perfect spot for morning coffee or busy weekday breakfasts.
________________________________________
Sleek & Stylish Kitchen
The contemporary kitchen is designed with both style and function in mind, featuring:
• Modern white cabinetry
• Integrated appliances, including an oven, gas hob, statement extractor hood, microwave, dishwasher & fridge/freezer
• Freestanding washing machine
• A large storage cupboard for added convenience
________________________________________
Four Spacious Bedrooms & Modern Bathrooms
The home’s four generously sized bedrooms are thoughtfully arranged over the first and second floors:
First Floor:
• Two large double bedrooms, both with built-in mirrored wardrobes
• A stylish three-piece family bathroom with an overhead shower and integrated storage
Second Floor:
• A bright landing with storage and a pulley system—ideal for drying washing
• The master bedroom features twin mirrored wardrobes and a luxury en-suite shower room with a deluxe double shower
• A well-proportioned fourth bedroom, ideal as a guest room, nursery, or home office
Gas central heating (GCH) and double glazing (DG) ensure year-round comfort and energy efficiency.
________________________________________
Outdoor Living & Parking
• South-facing enclosed rear garden – designed like an outdoor living space, featuring a suntrap patio, a shed and ample space for relaxation and play.
• Allocated parking at the front of the property, with ample visitor spaces available throughout the development.
Extras Included: All fitted floor coverings, window coverings, light fittings, integrated kitchen appliances and freestanding washing machine.
• EPC Rating – C
• Council Tax Band – D
________________________________________
Why Choose Troon?
Troon is one of Scotland’s most desirable coastal towns, offering a fantastic quality of life with its:
Beautiful sandy beaches – perfect for swimming, walking, sailing, paddleboarding, and windsurfing
Eight golf courses, including Royal Troon, home of the Open Championship
Charming independent shops, cafés, restaurants, and a vibrant community atmosphere
Excellent transport links – mainline trains to Glasgow (41 minutes) and Ayr, plus easy access to Glasgow Prestwick International Airport (just 5 miles away)
________________________________________
Book Your Viewing Today!
Additional Details
- Bedrooms: 4 Bedrooms
- Bathrooms: 3 Bathrooms
- Receptions: 1 Reception
- Additional Toilets: 1 Toilet
- Kitchens: 1 Kitchen
- Parking Spaces: 1 Parking Space
- Tenure: Freehold
- Rights and Easements: None
- Risks: None
Additional Features
- Electricity Supply - Mains Supply
- Water Supply - Mains Supply
- Heating - Gas Mains
- Broadband Supply - FTTP (Fibre to the Premises)
- Accessibility - Level Access
- Outside Space - Back Garden
- Parking - Allocated
- Parking - Communal
- Has Accessibility Features
- Has Double Glazing
- Has Electricity
- Has Gas
- Has Telephone
- Has Water
EPCs
Map
Street View
Features
- Spacious 4 bed modern terraced townhouse
- South-facing rear garden
- Popular residential development
- Sociable open-plan living
- Contemporary kitchen design
- Three airy double bedrooms
- One good-sized single bedroom
- One en-suite shower room
- Three-piece family bathroom
- Ground-floor WC cloakroom
- Allocated parking space
- GCH and DG
Enquiry
To make an enquiry for this property, please call us on 01292 435976, or complete the form below.

