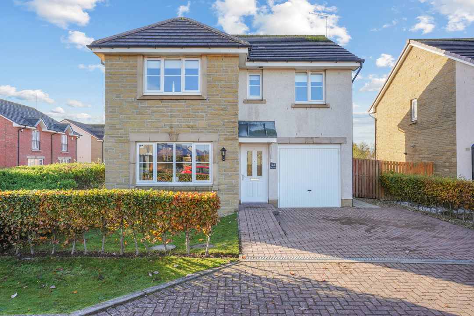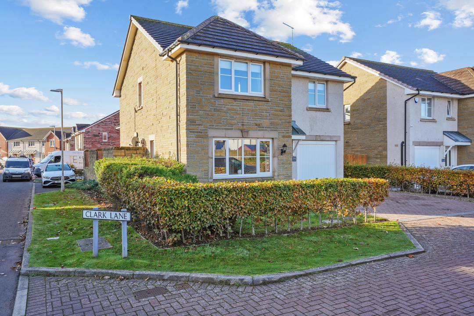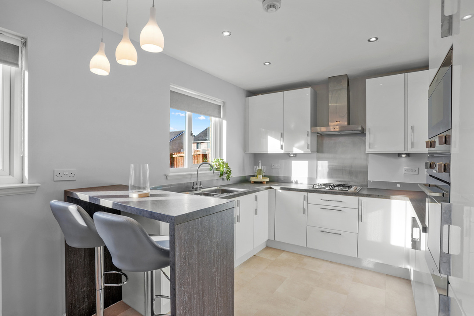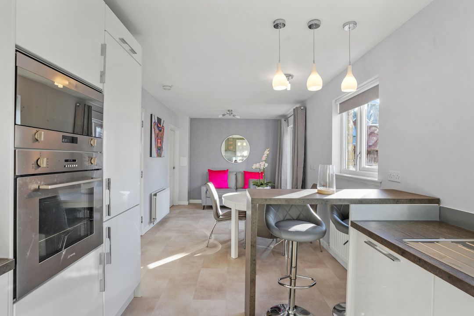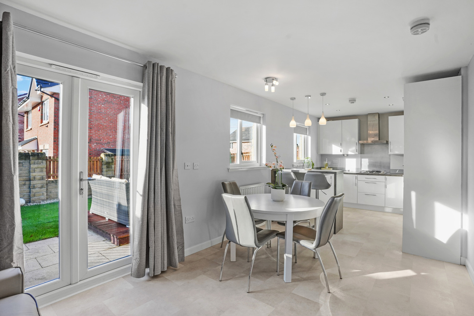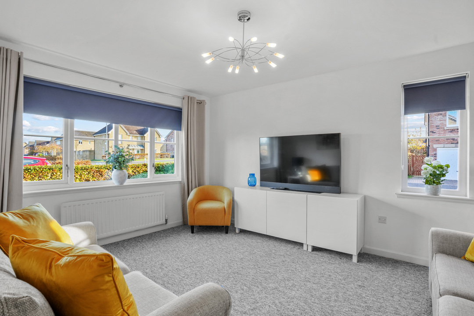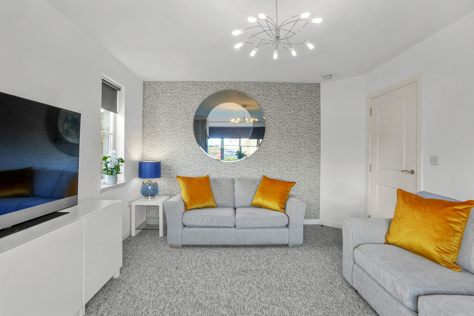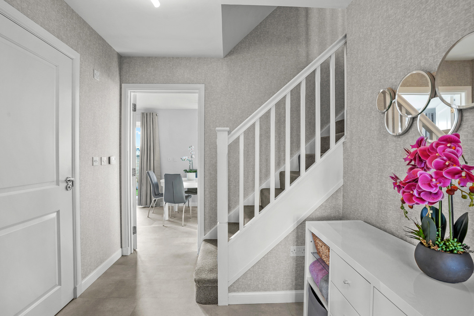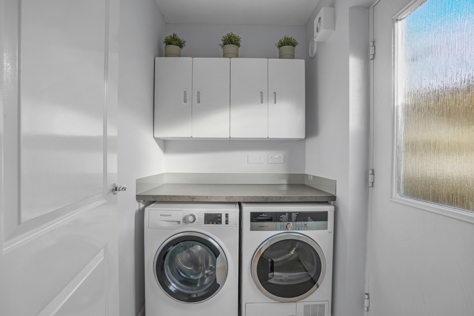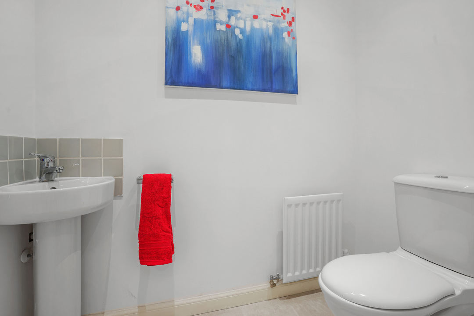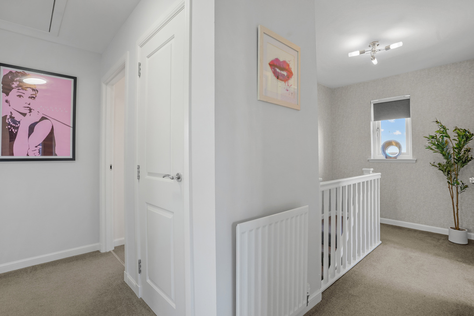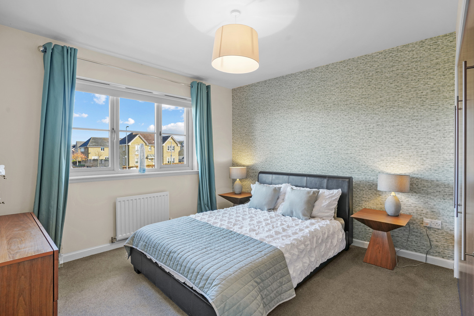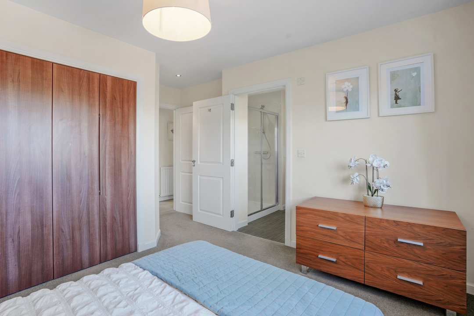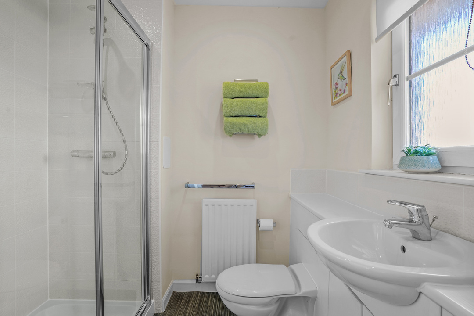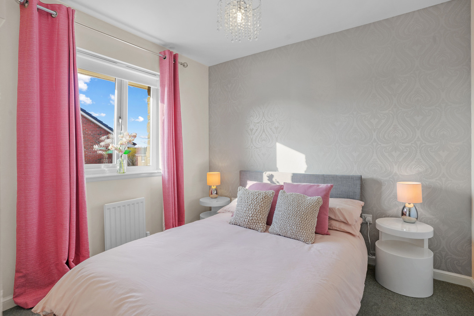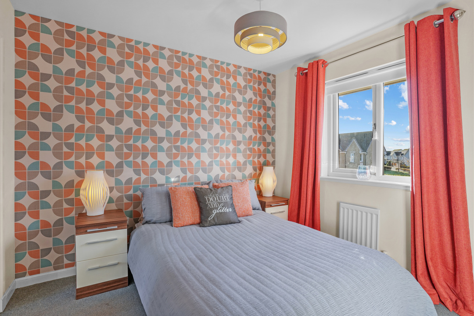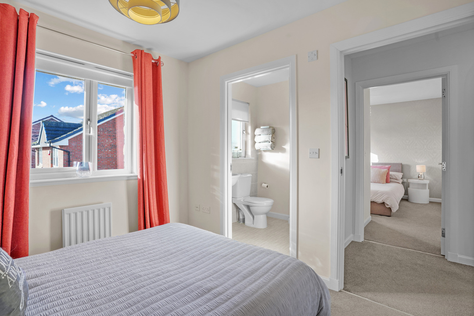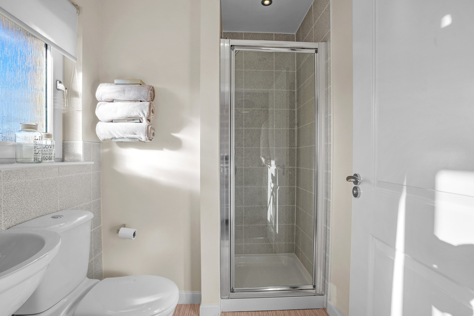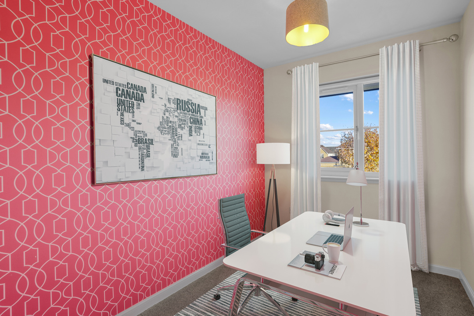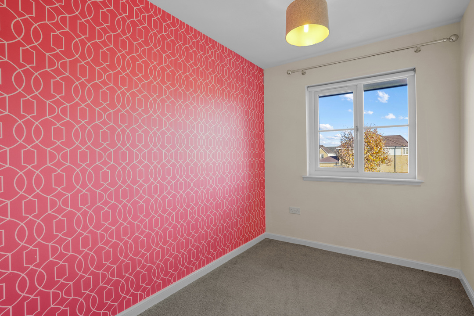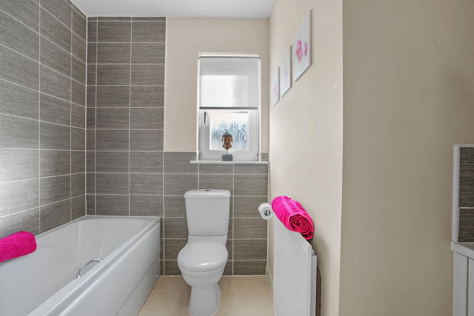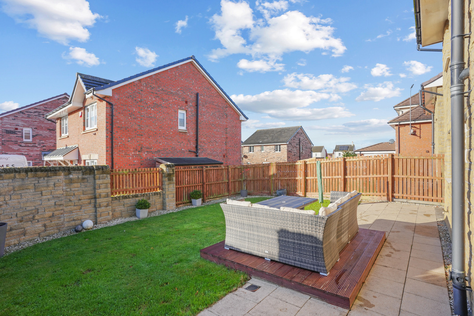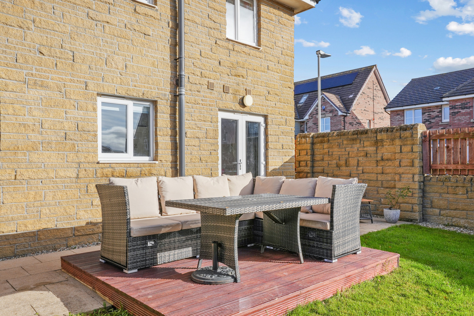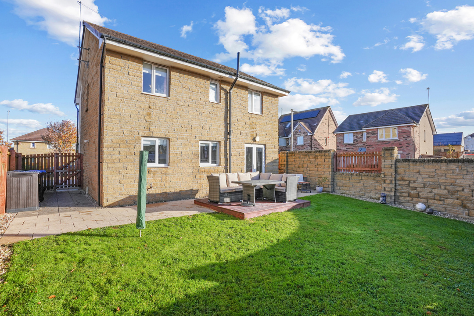Clark Lane, Troon, Ayrshire Under Offer
4 4 2
£340,000 Fixed Price Detached house for saleDescription
Stylish & Spacious 4-Bedroom Detached Home in a Sought-After Coastal Location.
A Modern Family Home in a Prime Location
Perfectly positioned within a popular Stewart Milne development, this four-bedroom, three-bathroom detached family home combines stylish design, practical living, and modern comfort — all just moments from Troon’s beautiful coastline.
From the moment you step inside, you’ll appreciate the home’s thoughtful layout, natural light, and high-quality finishes throughout.
Ground Floor
The welcoming entrance hallway, laid with elegant tile-effect LVT flooring, sets the tone for the rest of the home.
To the front, the spacious living room enjoys a dual-aspect outlook, creating a bright and inviting space for family relaxation.
To the rear, a superb open-plan dining kitchen with family area forms the true heart of the home. French doors open directly onto the south-facing garden, filling the space with sunlight and offering a seamless flow between indoor and outdoor living.
The kitchen is sleek and modern, featuring a breakfast bar, gas hob with extractor, integrated oven and microwave, dishwasher, and fridge freezer — designed for convenience and style.
A utility room, with space for a washing machine and dryer, provides direct access to the garden, while a WC completes the ground floor.
First Floor
Upstairs, a bright landing with storage cupboard leads to four beautifully proportioned bedrooms.
The principal bedroom, positioned to the front, features built-in wardrobes and a stylish en-suite shower room.
The second bedroom, overlooking the rear garden, also benefits from its own en-suite shower room, perfect for guests or family members seeking a little extra privacy.
A further double bedroom and a large single bedroom offer versatility for children, home working, or hobbies.
The family bathroom is generous in size and includes a large storage cupboard, which could easily be adapted into a walk-in shower if desired.
A partly floored loft, accessed via a pull-down ladder, provides excellent additional storage.
Outside
The south-facing rear garden enjoys sunshine throughout the day — ideal for outdoor dining, relaxing, or play.
To the front, a driveway with space for two cars leads to an integral garage, offering both parking and additional storage space.
At a Glance
Four bedrooms
Three bathrooms plus ground floor WC
Open-plan kitchen/dining/family room
Two en-suite bedrooms
Integral garage & driveway parking
South-facing rear garden
Gas central heating & double glazing
EPC Rating: C
Council Tax Band: F
Factor Fees: £26 pcm
Please note that one of the photographs has been virtually staged to show how the room could look when furnished.
Why Choose Troon?
Troon is one of Scotland’s most desirable coastal towns, offering a truly enviable quality of life with its:
🌊 Beautiful sandy beaches – perfect for walking, swimming, sailing, paddleboarding, and windsurfing
⛳ Eight golf courses, including Royal Troon, home of The Open Championship
☕ Independent shops, cafés, and restaurants, creating a vibrant community feel
🚆 Excellent transport links – mainline trains to Glasgow (41 minutes) and Ayr, plus easy access to Glasgow Prestwick International Airport, just five miles away
Additional Details
- Bedrooms: 4 Bedrooms
- Bathrooms: 4 Bathrooms
- Receptions: 2 Receptions
- Kitchens: 1 Kitchen
- Garages: 1 Garage
- Parking Spaces: 2 Parking Spaces
- Tenure: Freehold
- Rights and Easements: None
- Risks: None
Additional Features
- Electricity Supply - Mains Supply
- Water Supply - Mains Supply
- Heating - Double Glazing
- Heating - Gas Mains
- Broadband Supply - ADSL
- Sewerage Supply - Mains Supply
- Accessibility - Level Access
- Outside Space - Back Garden
- Outside Space - Front Garden
- Parking - Driveway
- Parking - Garage
- Has Electricity
- Has Gas
- Has Water
Map
Street View
Features
- Four bedrooms
- Three bathrooms plus ground floor WC
- Open-plan kitchen/dining/family room
- Two en-suite bedrooms
- Integral garage & driveway parking
- South-facing rear garden
- Gas central heating & double glazing
- EPC Rating: C
- Council Tax Band: F
Enquiry
To make an enquiry for this property, please call us on 01292 435976, or complete the form below.

