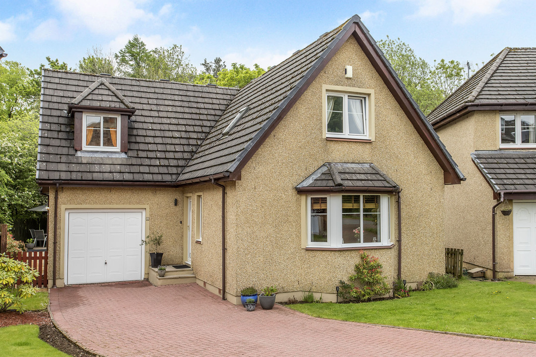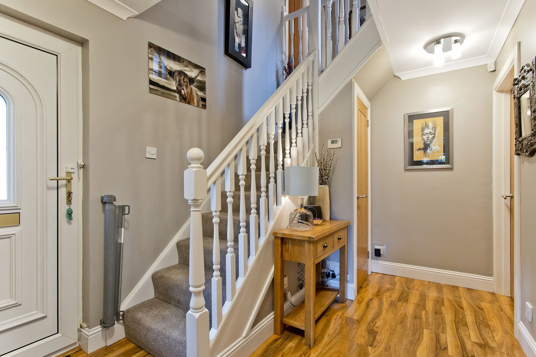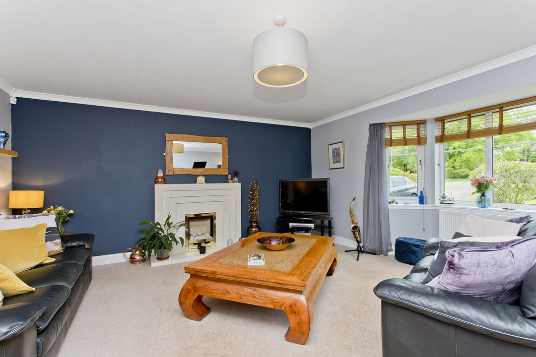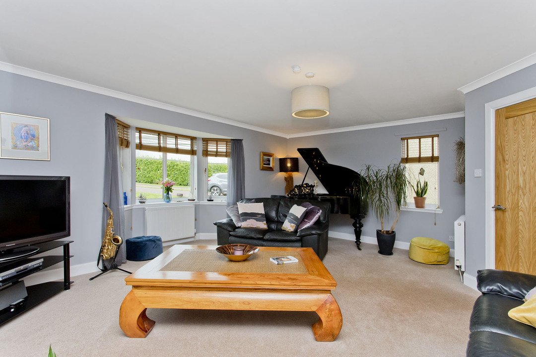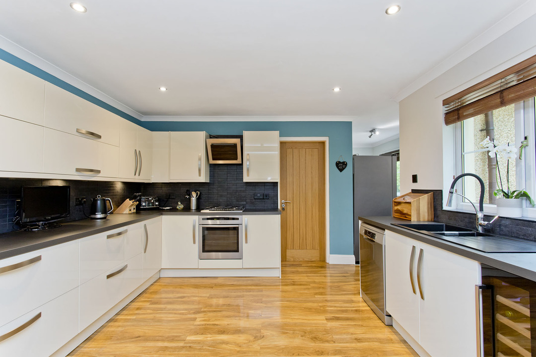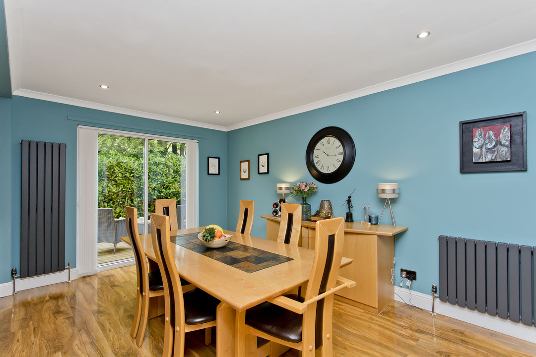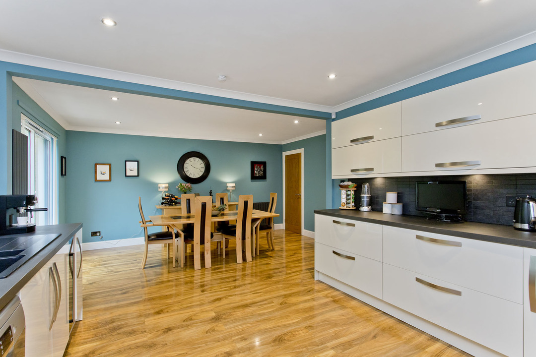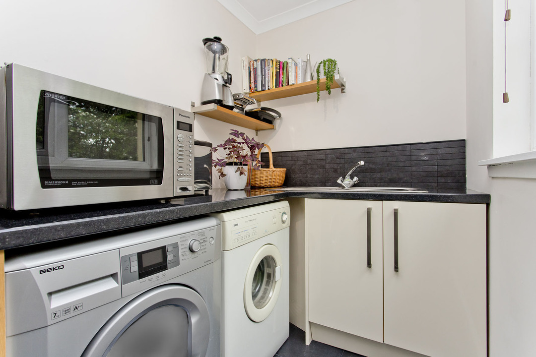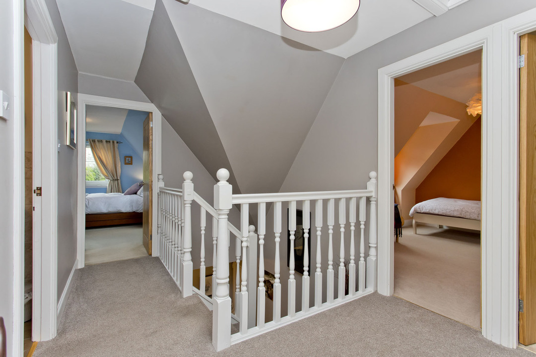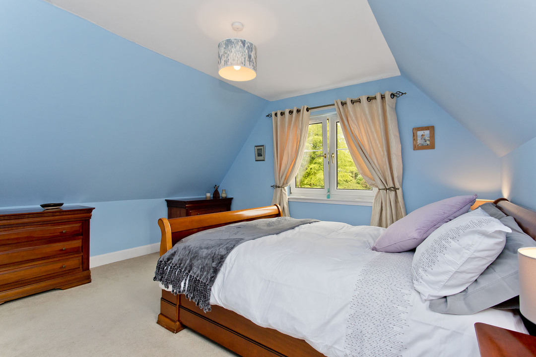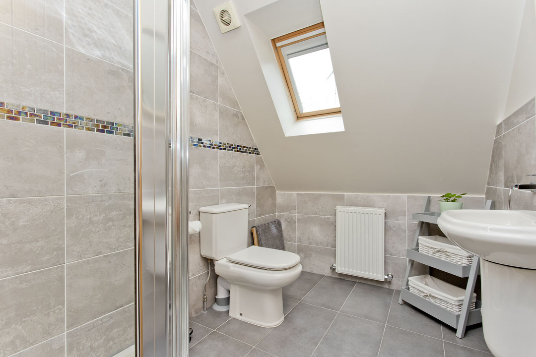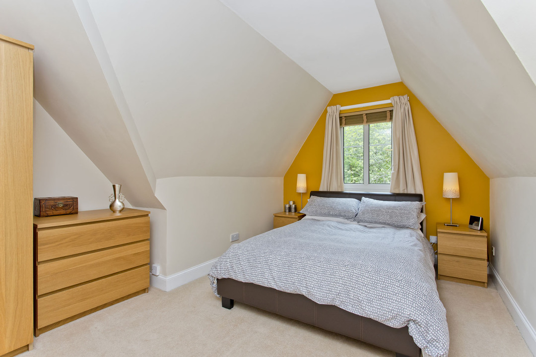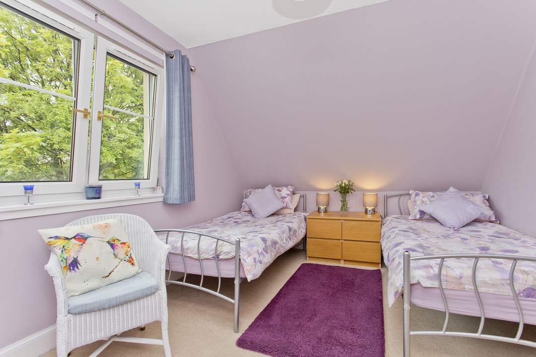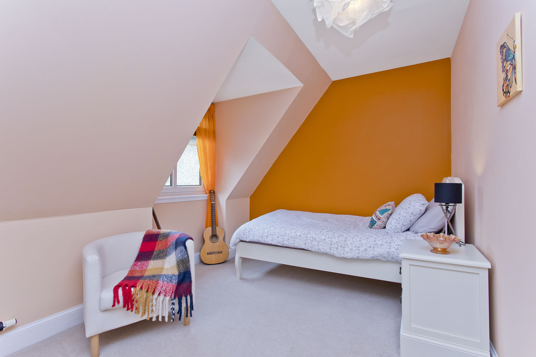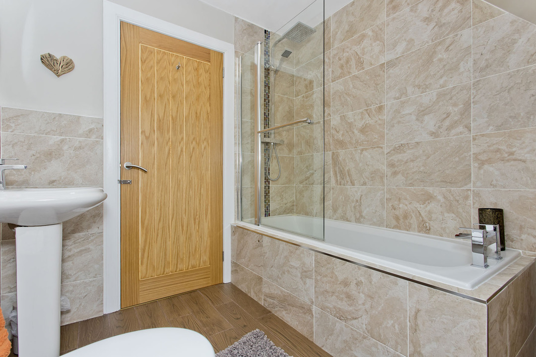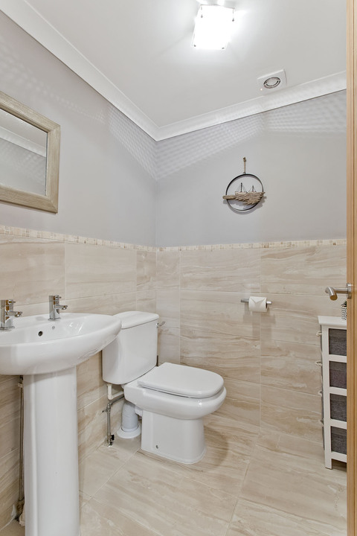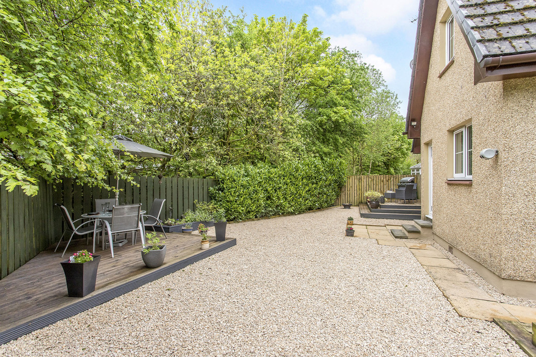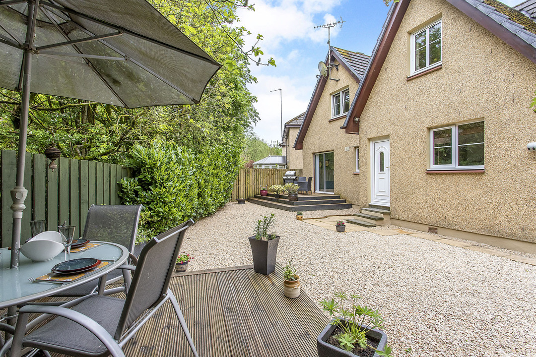Coopers Crescent, Stewarton, Kilmarnock, Ayrshire Sold
4 1 1
£285,000 Offers Over Detached house for saleDescription
Forming part of a small, exclusive cul-de-sac development of just a handful of properties, this beautifully-presented, generous detached house enjoys four bedrooms, a spacious reception room, a large dining kitchen, and two bathrooms, plus a low-maintenance garden, an attached single garage, and a private driveway.
The front door opens into an inviting hall with built-in under-stair storage and a WC, where chic grey décor and oak-styled flooring set the tone for the interiors to follow. On your right, you step into a living room. Offering a wonderfully generous footprints for various configurations of furniture, the reception room enjoys dual-aspect windows, attractive décor, a fitted carpet, and a modern feature fireplace. Across the hall, a large dining kitchen awaits, which is sure to be the sociable hub of this wonderful family home. Exceptionally generously proportioned, the room provides ample space for a large dining table and chairs and additional furniture – ideal for everyday family life and entertaining alike, with patio doors opening onto the garden. The kitchen is beautifully-appointed with contemporary gloss-cream cabinetry and spacious worktops, framed by sleek charcoal-toned splashback tiles. Integrated appliances comprise an oven, a gas hob, a statement extractor hood, and a wine cooler, whilst space is provided for additional appliances. The kitchen is supplemented by a matching fitted utility area with external access.
A landing on the first floor leads to four double bedrooms and a family bathroom. The bedrooms are all tastefully-presented with their own unique, stylish décor and fitted carpets, and two are accompanied by built-in wardrobes. The principal bedroom has the additional luxury of an en-suite shower room, with a shower cubicle and a WC-suite enveloped by stone-inspired wall tiles and an iridescent border. Finally, the attractively-tiled family bathroom comprises a bath with an overhead rainfall shower and a glazed screen, a pedestal basin, and a WC. Gas central heating and double glazing ensure year-round comfort and efficiency.
Externally, the house is accompanied by a neat front lawn and a low-maintenance rear garden backing onto leafy trees, featuring two decked dining terraces and a large gravelled area. Excellent off-street parking is provided by an attached single garage and a private driveway.
Extras: all fitted floor coverings, window coverings, light fittings, and integrated kitchen appliances will be included in the sale. A fridge/freezer, a brand-new dishwasher, a washing machine, and a tumble dryer are available by separate negotiation.
Additional Details
- Bedrooms: 4 Bedrooms
- Bathrooms: 1 Bathroom
- Receptions: 1 Reception
- Ensuites: 1 Ensuite
- Additional Toilets: 1 Toilet
- Kitchens: 1 Kitchen
- Dining Rooms: 1 Dining Room
- Tenure: Freehold
- Rights and Easements: Ask Agent
- Risks: Ask Agent
Map
Features
- Generous detached house
- Small, exclusive development
- Stylish, modern interiors
- Entrance hall with storage and WC
- Large living room
- Exceptionally spacious dining kitchen
- Four double bedrooms
- One en-suite shower room
- Attractive family bathroom
- Low-maintenance rear garden
- Attached single garage and private driveway
- GCH and DG
Enquiry
To make an enquiry for this property, please call us on 01292 435976, or complete the form below.

