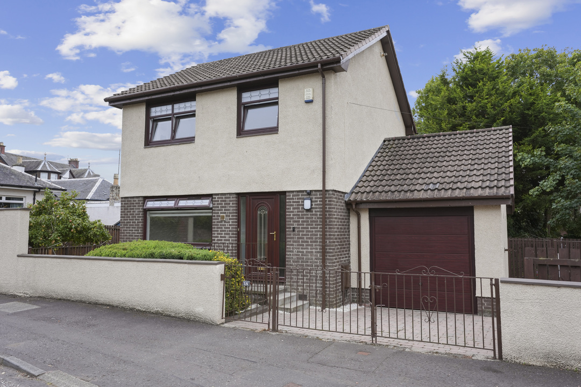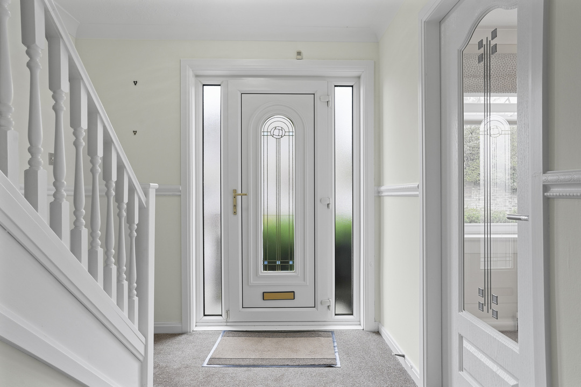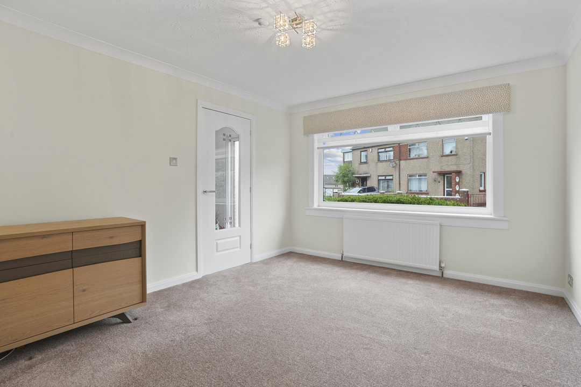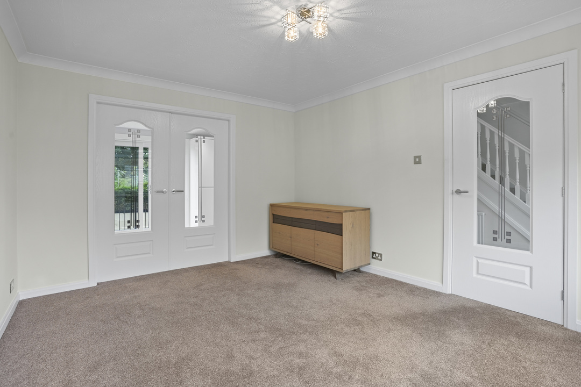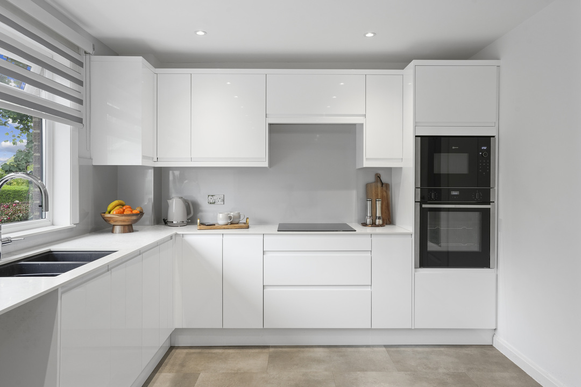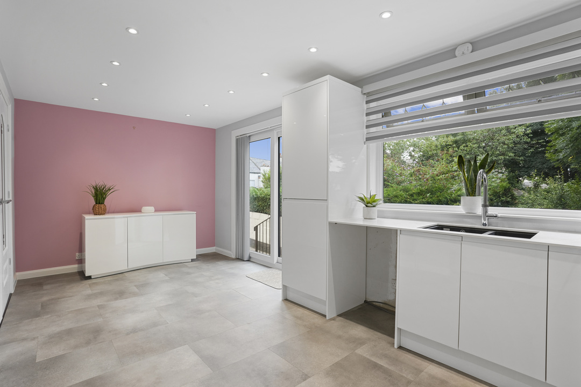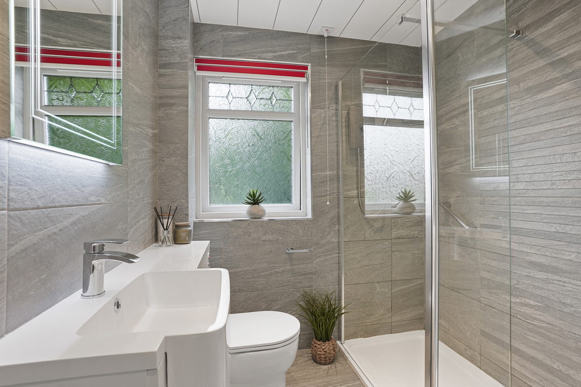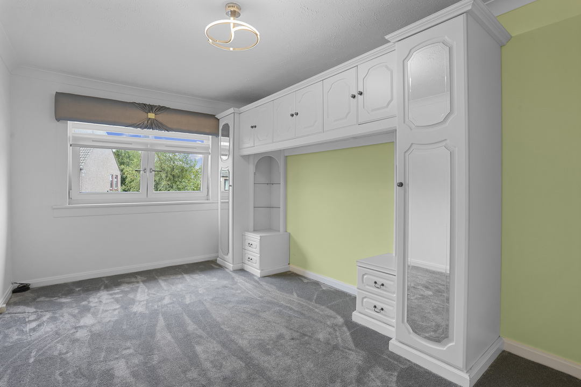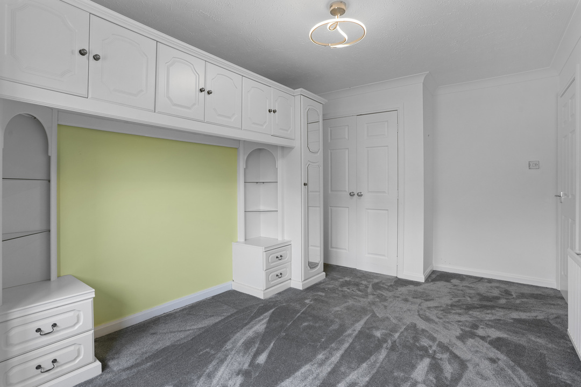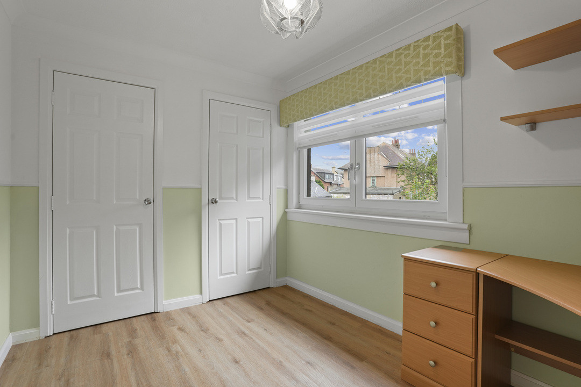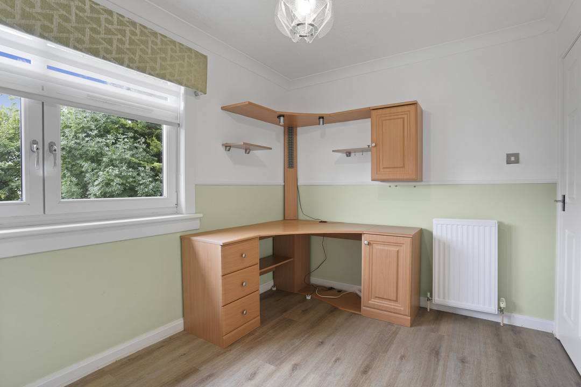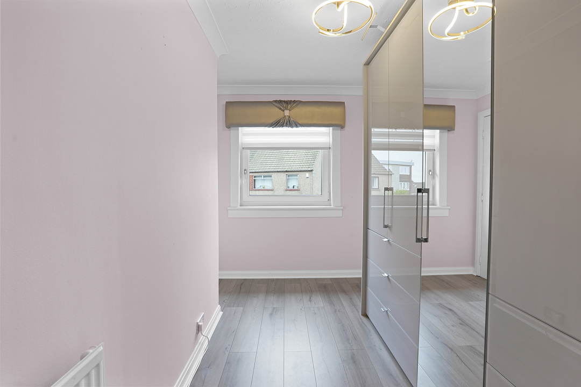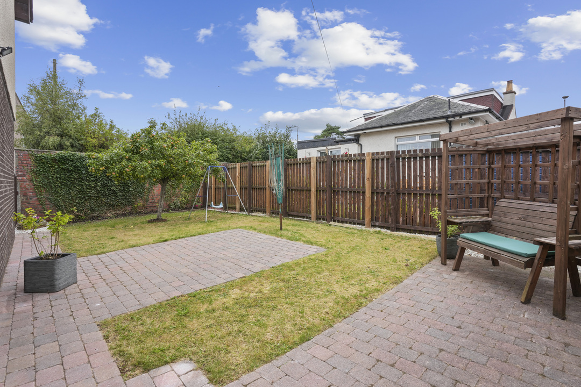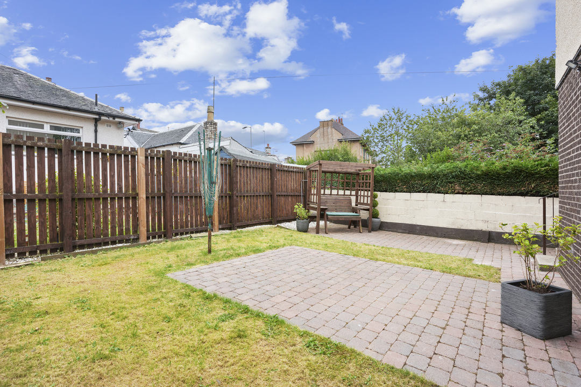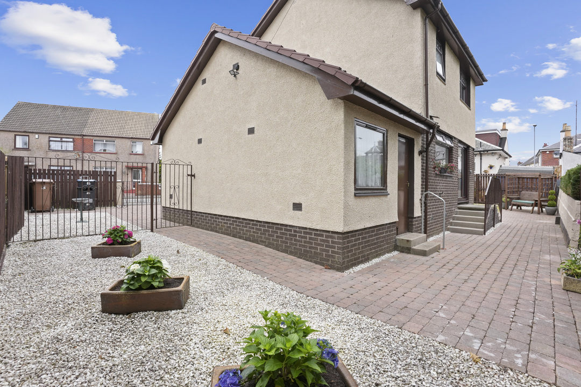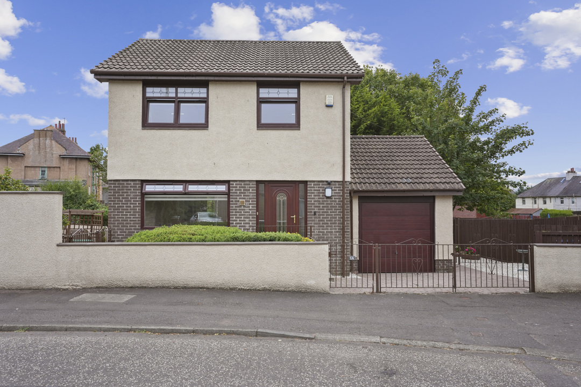Craigie View, 1A Craigie Place, Kilmarnock KA1 4DZ Sold
3 1 2
£190,000 Offers Over Detached house for saleDescription
Craigie View, 1A Craigie Place, Kilmarnock KA1 1DZ
3 Bedroom Detached House with Garage
A beautifully presented 3-bedroom detached family home, Craigie View offers stylish interiors, modern fittings, and generous outdoor space, all set within a sought-after residential area of Kilmarnock. Recently refurbished and neutrally decorated throughout, this property is ready to move straight into.
Ground Floor
Spacious Hallway – with under stairs storage, creating a welcoming entrance.
Bright & Airy Living Room – a large reception space with French doors opening into the dining area.
Contemporary Kitchen/Dining – fitted by Andersons, featuring:
Integrated Neff Oven, Neff Microwave, and Neff Induction Hob
Hoover Fridge Freezer
Quooker Tap
LVT flooring and a feature radiator
French doors leading directly to the garden
First Floor
Master Bedroom – with fitted wardrobes by Fisher Direct
Second Double Bedroom & Single Bedroom – both with wardrobes/storage; two bedrooms benefit from LED feature light fittings
Stylish Shower Room – designed by Mackies, complete with under-sink storage, LED mirror, and a feature radiator
External Features
South-Facing Garden – landscaped private garden with multiple patio areas and lawn, perfect for entertaining or family time
New Bloc Paving – to the front, side, and rear of the property
Gated Driveway & Large Garage – with electric door and power supply
Floored Loft – offering additional storage space
External Security Lighting
Additional Features
Fully double glazed
Gas central heating
Recently painted externally
New carpets fitted throughout
At a Glance
Detached 3-Bedroom Home
Sought-After Residential Location
High-Quality Modern Kitchen & Shower Room
Large South-Facing Garden
Driveway & Garage with Electric Door
Council Tax Band: D
EPC Rating: C
Viewing Highly Recommended
Craigie View is a home of style, comfort, and convenience, ideally suited for modern family living. With its high-quality fittings, neutral décor, and landscaped gardens, it is ready to welcome its next owners.
Additional Details
- Bedrooms: 3 Bedrooms
- Bathrooms: 1 Bathroom
- Receptions: 2 Receptions
- Kitchens: 1 Kitchen
- Dining Rooms: 1 Dining Room
- Garages: 1 Garage
- Parking Spaces: 1 Parking Space
- Tenure: Freehold
- Rights and Easements: Ask Agent
- Risks: None
Additional Features
- Electricity Supply - Mains Supply
- Water Supply - Mains Supply
- Heating - Double Glazing
- Heating - Gas Mains
- Sewerage Supply - Mains Supply
- Outside Space - Front Garden
- Outside Space - South-Facing Garden
- Parking - Driveway
- Parking - Garage
- Has Accessibility Features
- Has Double Glazing
- Has Loft
- Has Electricity
- Has Gas
- Has Water
Map
Street View
Features
- Detached 3-Bedroom Home
- Sought-After Residential Location
- High-Quality Modern Kitchen & Shower Room
- Large South-Facing Garden
- Driveway & Garage with Electric Door
- Council Tax Band: D
- EPC Rating: C
Enquiry
To make an enquiry for this property, please call us on 01292 435976, or complete the form below.

