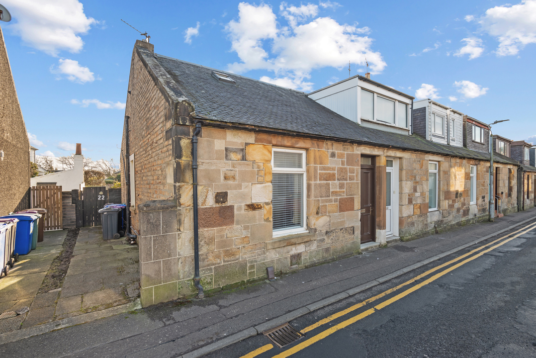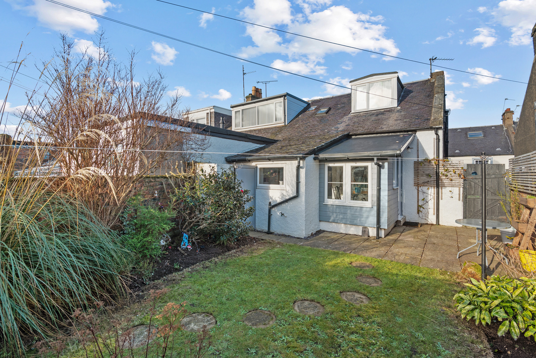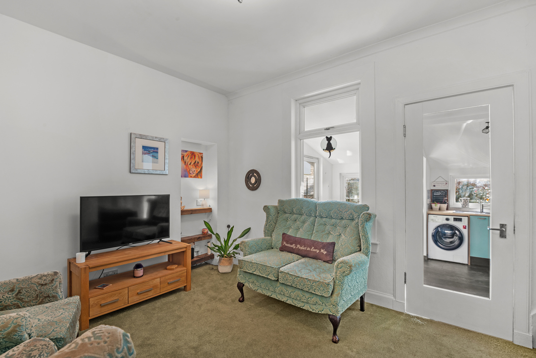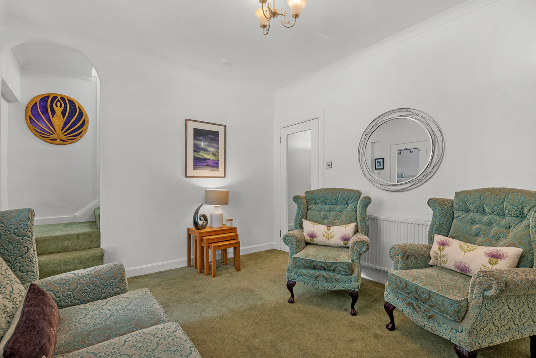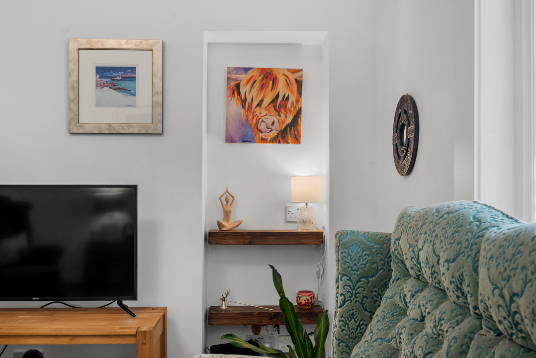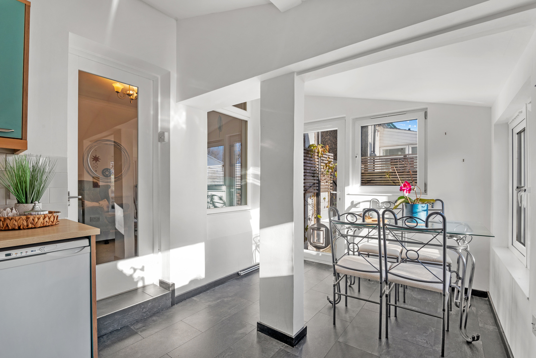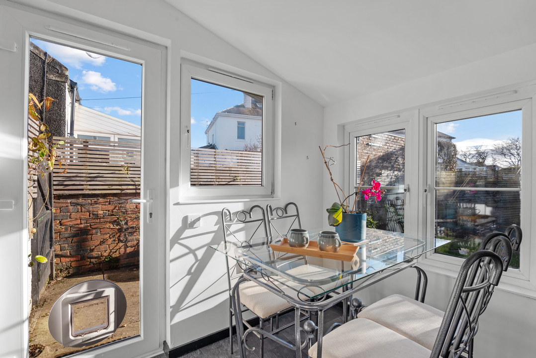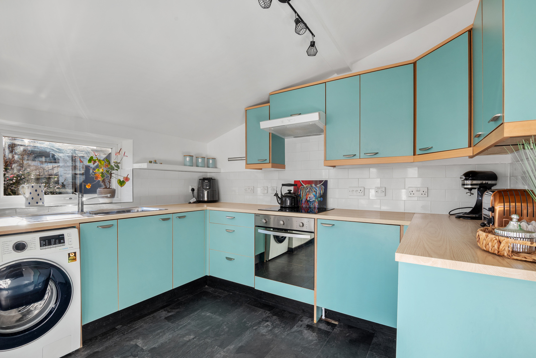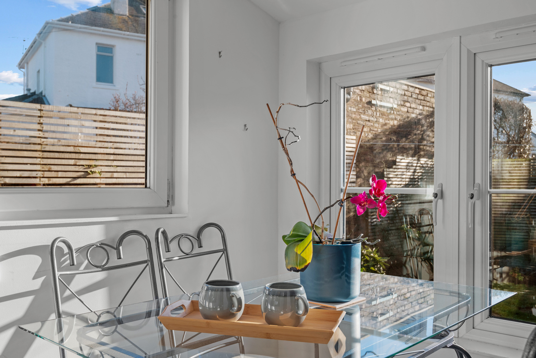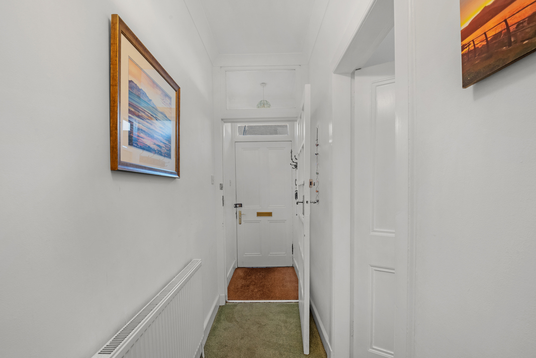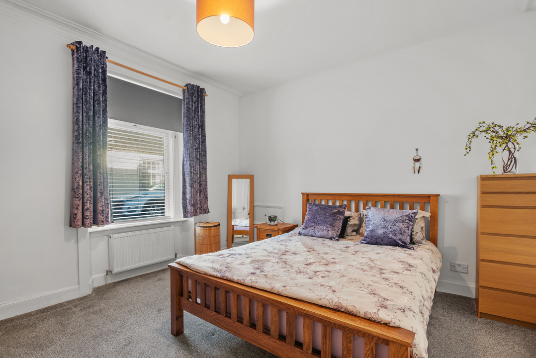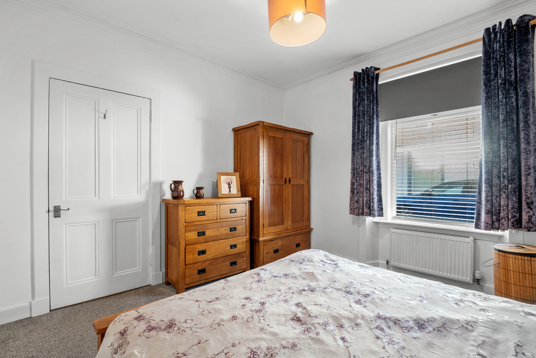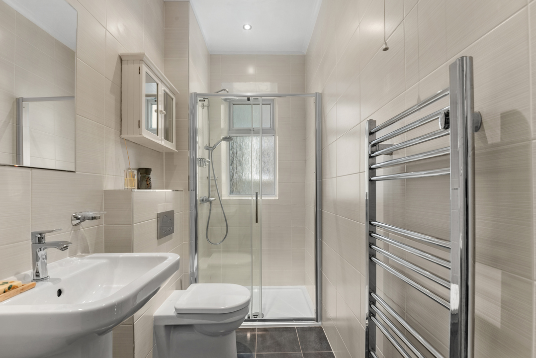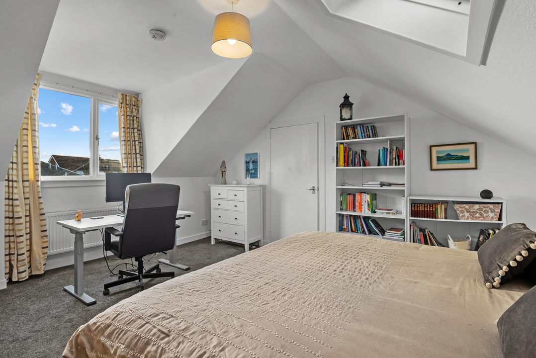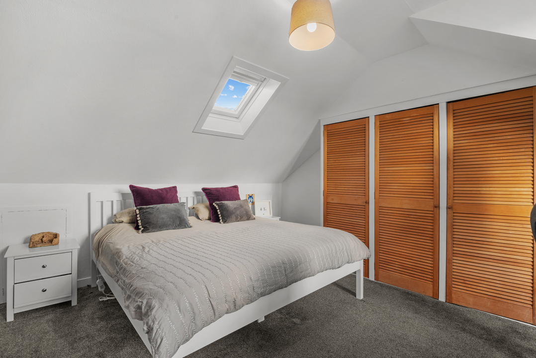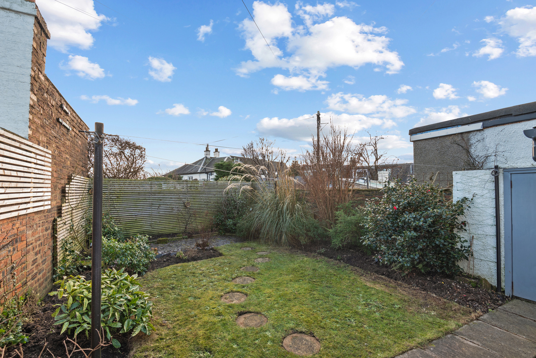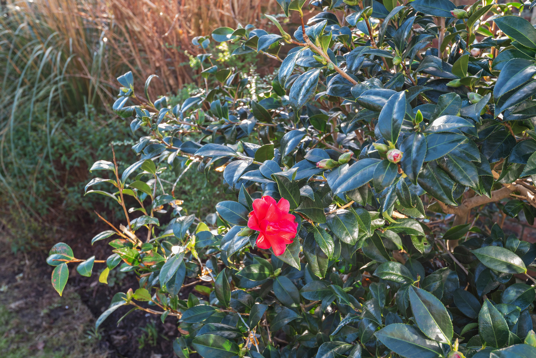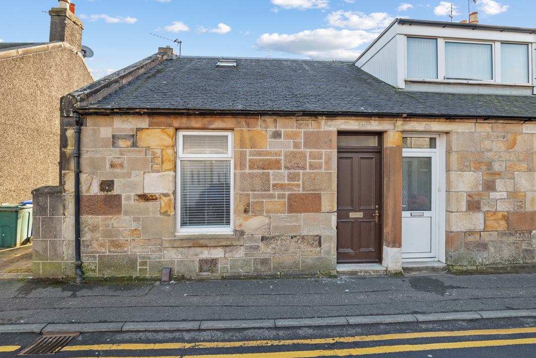Gardiner Street, Prestwick, Ayrshire Sold
2 1 2
£190,000 Offers Over End terraced house for saleDescription
A Home Where Comfort Meets Convenience
Nestled on a peaceful street in the heart of Prestwick, this delightful 2-bedroom end terrace house combines cozy interiors with a lifestyle rich in convenience, seaside charm, and natural beauty. Located just a 1-minute walk to the main street, it’s perfect for those seeking a relaxed, well-connected lifestyle in a scenic coastal setting.
________________________________________
Key Features
• 2 Double Bedrooms (One on Ground Floor)
• Private, sun-soaked south-facing back garden — fully enclosed, with no access for neighbours, ensuring total privacy
• Bright, south-facing dining kitchen with modern appliances
• Spacious Living Room with Neutral Décor
• Large Walk-in Cupboard in hall for Extra Storage
• Modern Shower Room with Stylish Finish
• Gas Central Heating and Double Glazing
• On Street Permit Parking Available
________________________________________
Step Inside – A Space That Feels Like Home
As you enter through the entrance vestibule, you’re greeted by a practical hallway with a large walk-in cupboard perfect for keeping everything neat and organized. From here, explore the bright and inviting living room, designed with neutral tones to suit any style.
The ground floor features a double bedroom, ideal for guests or as a main-level retreat, and a modern shower room with contemporary fittings. The layout seamlessly flows into the south-facing dining kitchen—a space where morning light streams in, creating the perfect environment for breakfasts or weekend gatherings.
The kitchen is fitted with an integrated ceramic hob, electric oven, cooker hood and fridge with free standing washing machine and freezer, making meal prep a breeze. With direct access to the sun-drenched garden, this space is perfect for hosting or unwinding after a long day.
Upstairs, you’ll find a generous double bedroom with built-in storage and additional storage on the landing, offering flexible living options for families or individuals alike.
________________________________________
Outdoor Living – Your Private Garden Escape 🌿
The completely private south-facing garden is a tranquil oasis with a small lawn, well-established borders, and an outhouse for added storage. There’s also a cozy sitting area, perfect for soaking up the sun with a good book or sharing an evening glass of wine.
The side of the property offers potential parking space for motorbikes or mobility vehicles, and direct access to the garden without entering the house adds practical functionality. On street permit parking is available.
________________________________________
What’s Included
• Fitted floor coverings
• Window coverings
• Integrated kitchen appliances; ceramic hob, electric oven, cooker hood, fridge and free standing freezer and washing machine
________________________________________
The Prestwick Lifestyle – Where Coastal Charm Meets Modern Living
Located along the picturesque west coast of Scotland, Prestwick offers everything you need for a vibrant lifestyle:
• A bustling high street with shops, supermarkets, cafés, and restaurants
• Prestwick Beach and Promenade just a short walk away
• Sports amenities including golf courses, a swimming pool, and leisure centres
• Glasgow Prestwick Airport for international travel
Whether you’re enjoying the beach, dining at a local café, or visiting nearby attractions like Greenan Castle or the Robert Burns Birthplace Museum, Prestwick offers year-round enjoyment. The town’s excellent road and rail links provide quick access to Glasgow and beyond.
________________________________________
Make It Yours
This charming 2-bedroom home, with its light-filled interiors and peaceful setting, is ready to welcome its next owners. Don’t miss out on the opportunity to live in one of Prestwick’s most sought-after locations.
Arrange a viewing today and take the first step toward living the coastal lifestyle you’ve always dreamed of.
Additional Details
- Bedrooms: 2 Bedrooms
- Bathrooms: 1 Bathroom
- Receptions: 2 Receptions
- Kitchens: 1 Kitchen
- Tenure: Freehold
- Council Tax: £0 / year
- Council Tax Band: C
- Rights and Easements: None
- Risks: None
Additional Features
- Electricity Supply - Mains Supply
- Water Supply - Mains Supply
- Heating - Double Glazing
- Heating - Gas Central
- Broadband Supply - FTTC (Fibre to the Cabinet)
- Sewerage Supply - Mains Supply
- Outside Space - Back Garden
- Outside Space - Private Garden
- Outside Space - South-Facing Garden
- Parking - On Street
- Parking - Permit
- Has Double Glazing
- Has Outbuildings
- Has Electricity
- Has Gas
- Has Telephone
- Has Water
EPCs
Map
Street View
Features
- 2 Double Bedrooms (One on Ground Floor)
- Private, sun-soaked south-facing back garden — fully enclosed, with no access for neighbours, ensuring total privacy
- Bright, south-facing dining kitchen with modern appliances
- Spacious Living Room with Neutral Décor
- Large Walk-in Cupboard in hall for Extra Storage
- Modern Shower Room with Stylish Finish
- Gas Central Heating and Double Glazing
- On Street Permit Parking Available
Enquiry
To make an enquiry for this property, please call us on 01292 435976, or complete the form below.

