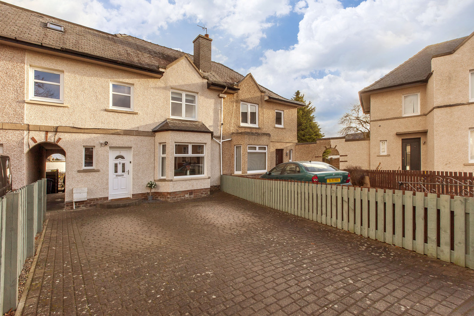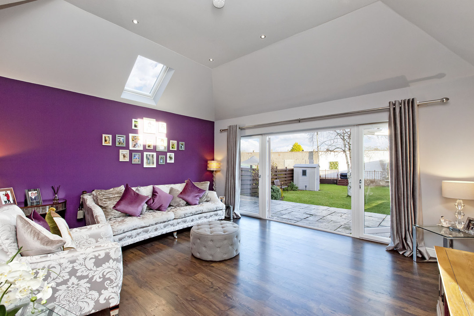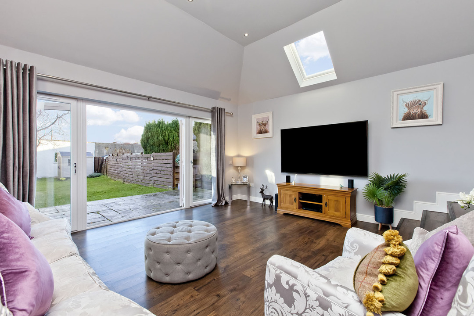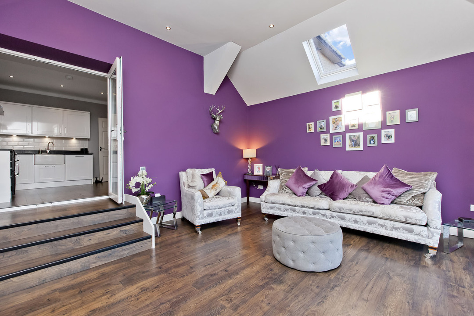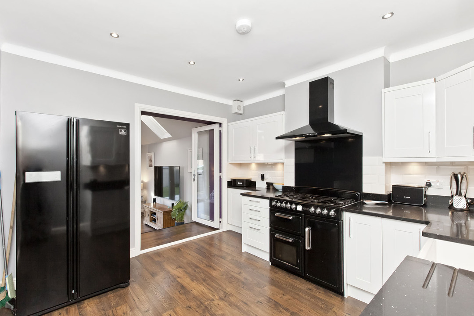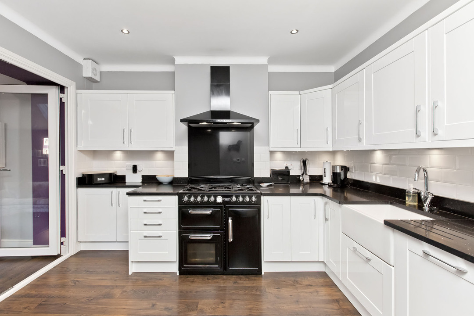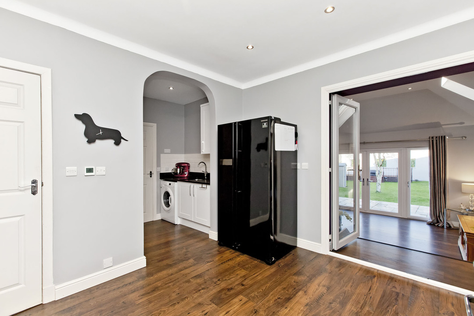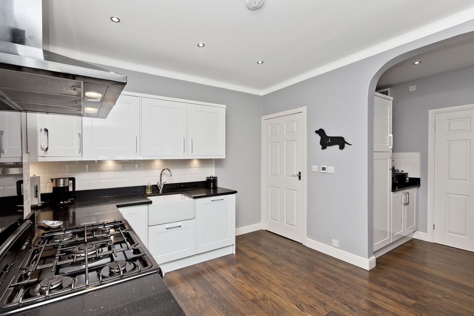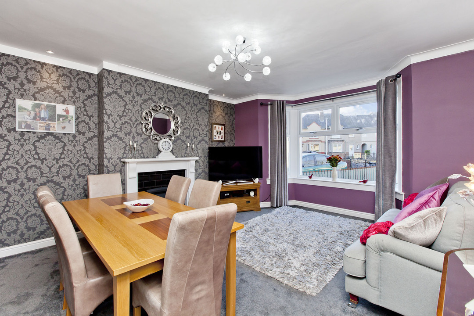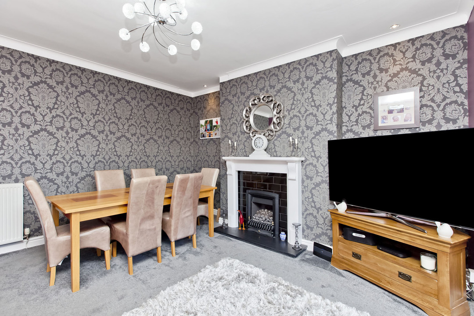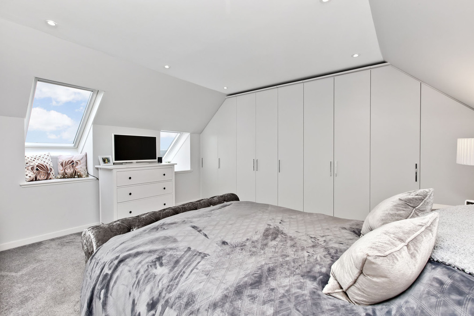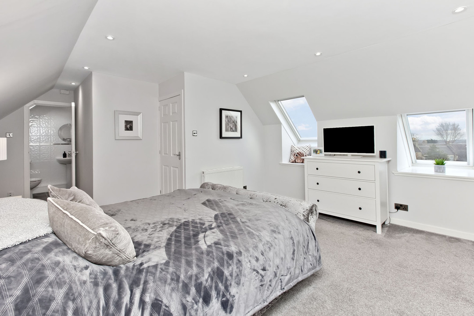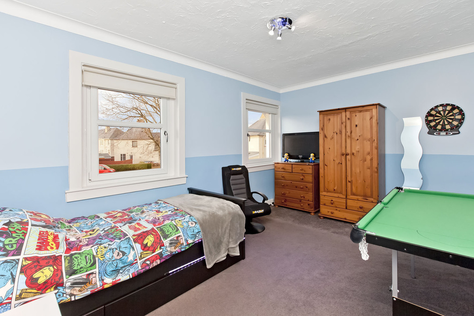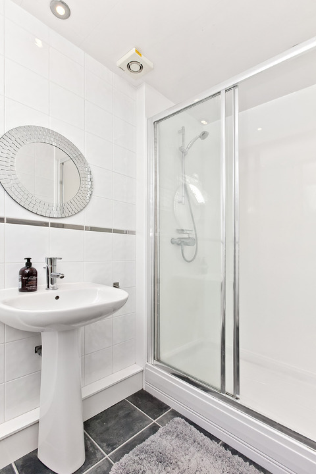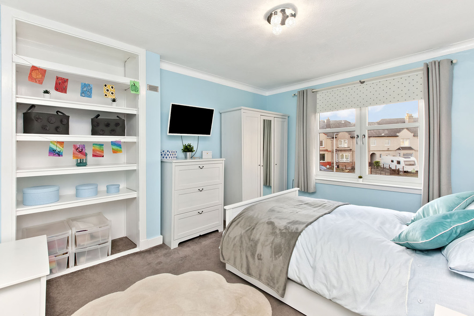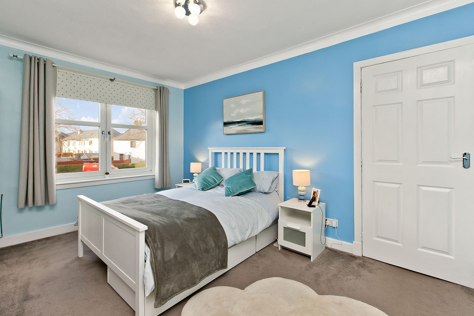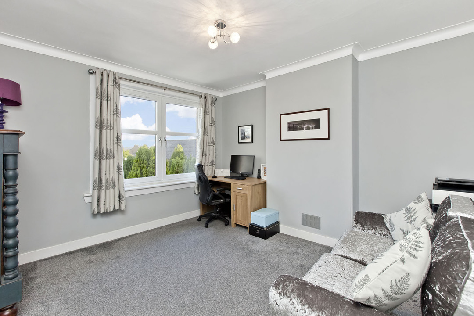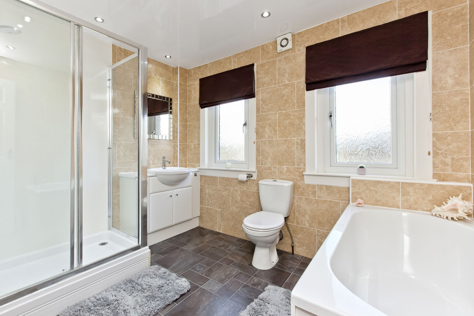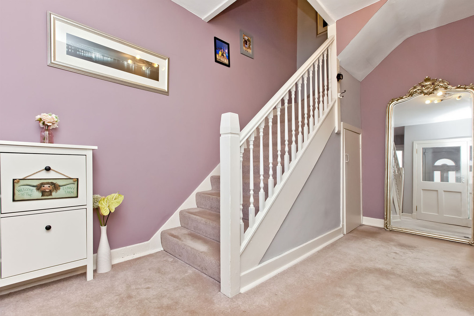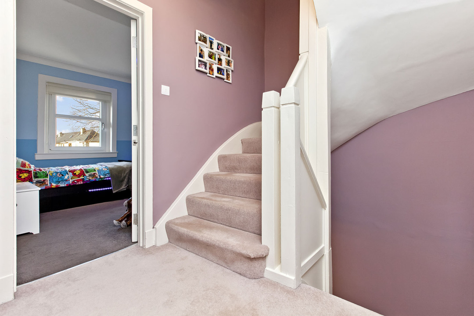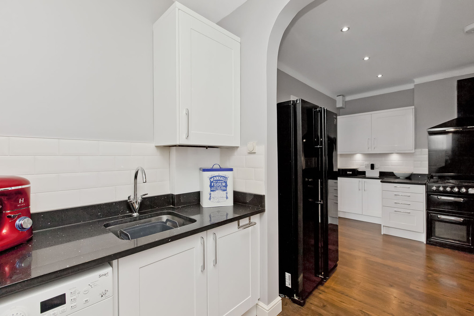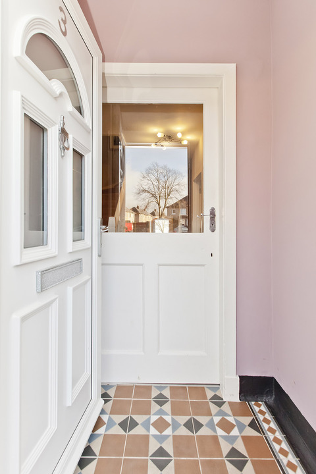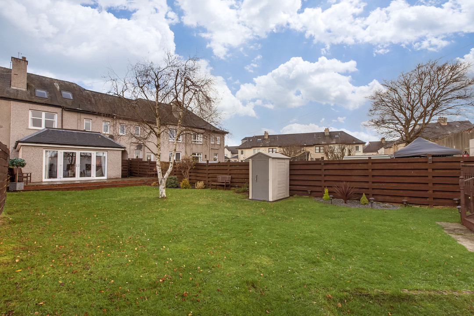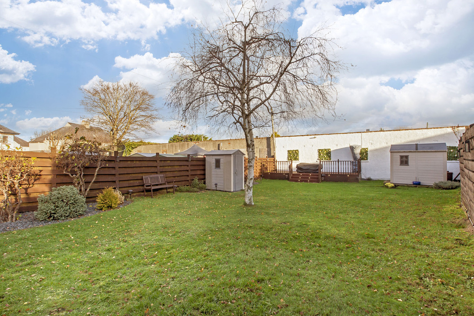George Crescent, Loanhead, Midlothian Sold
4 3 2
£280,000 Offers Over Terraced house for saleDescription
Tucked at the end of a quiet cul-de-sac within an established residential area of Loanhead, this four-bedroom two-bathroom terraced house represents the perfect family home and lies within strolling distance of Loanhead’s shops, schools, transport links, parks and country walks, whilst Edinburgh City Centre is just under 6 miles away.
The home’s front door is positioned behind the driveway and opens into an entrance vestibule with traditional-style floor tiling, flowing through to a welcoming hall, setting the tone for the stylish interiors to follow with dusky-pink décor and a plush, colour-coordinating carpet. On your right, you step into the first of several reception areas on offer: a dining and family room. Here, the well-proportioned room offers potential for at least a six-seater dining table and comfortable seating, creating a perfect space for relaxing as a family and entertaining with guests. The cotemporary finish of the hall is continued with rich-purple décor enhanced by a coving detail and a sumptuous feature wall framing a homely fireplace. Next door, the kitchen, which accommodates space for a breakfasting area, is well-appointed with an excellent range of white wall and base cabinets, framed by gleaming granite downlit worktops housing a Belfast sink, sleek white metro wall tiling, and a rich wood-styled floor. A black range cooker is at the focal point of the room and paired with a splashback panel and an extractor hood, whilst a dishwasher is integrated, space is provided for a freestanding, American-style fridge/freezer, and an adjoining utility area (with fitted cabinets and a sink) offers space for a washing machine and affords access to a WC. From the kitchen, French doors and a few steps lead down into a living room. A vaulted high ceiling with skylight windows and almost a full wall of doors, which open onto the rear garden, create a wonderfully light and airy ambience, and a generous floorspace is provided for a choice of freestanding furniture.
On the first floor, a landing leads to three of the four double bedrooms on offer and a family bathroom. The bedrooms all enjoy their own unique, modern décor and are plushly-carpeted for maximum comfort. One incorporates a built-in cupboard, whilst another accommodates an open cupboard with fitted shelving. The pristine, chicly-tiled family bathroom comes complete with a bathtub, a separate double shower enclosure, a basin set into storage, and a toilet. The entire second floor is dedicated to the master suite, reached via a further landing. The bedroom boasts bespoke wall-to-wall fitted wardrobes and its own en-suite shower room, comprising a large shower enclosure and a WC-suite. Gas central heating and double glazing ensure year-round warmth, whilst (digital) independently controlled underfloor heating in the kitchen and living room provide optimal comfort and efficiency.
Externally, the home is accompanied by an exceptionally generous rear garden, featuring a spacious, well-tended lawn, a timber decked dining terrace, a patio for summer barbecues, and two handy sheds. Excellent private parking is provided by a generous, monoblock front driveway.
Extras: All fitted floor coverings, window blinds, light fittings, a range cooker, and integrated appliances to be included in the sale.
Features
• Generous terraced house
• Stylish, contemporary interiors
• Entrance vestibule and hall with storage
• Impressive living room
• Modern breakfasting kitchen
• Versatile dining/family room
• Four double bedrooms
• One en-suite shower room
• Pristine, 4-piece family bathroom
• Handy utility area and WC
• Generous rear garden
• Multi-car driveway
• Digitally controlled underfloor heating
• GCH and DG
Area
Loanhead lies within easy commuting distance of Edinburgh. With a good choice of local shops and more extensive shopping available at the Straiton Retail Park a short drive away. This including Marks and Spencer, Sainsbury, Ikea and many more.
Loanhead leisure and swimming pool is a short walk from the property providing numerous classes for all ages.
The city bypass makes commuting relatively easy. The area is also served by a regular bus service to and from the city centre and beyond.
Schooling ranging from nursery through to secondary is within easy reach. Primary schools are Loanhead Primary, Paradykes Primary, St Margarets Primary. High schools within catchment are Lasswade High School and Beeslack High School
Additional Details
- Bedrooms: 4 Bedrooms
- Bathrooms: 3 Bathrooms
- Receptions: 2 Receptions
- Kitchens: 1 Kitchen
- Rights and Easements: Ask Agent
- Risks: Ask Agent
Map
Enquiry
To make an enquiry for this property, please call us on 01292 435976, or complete the form below.

