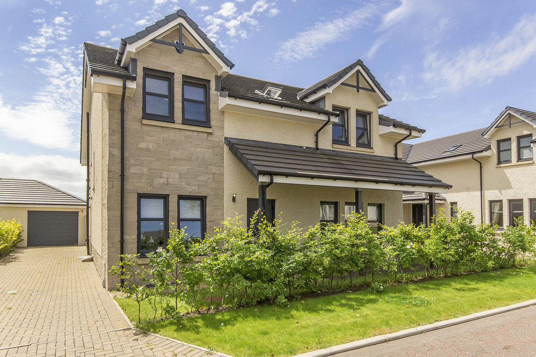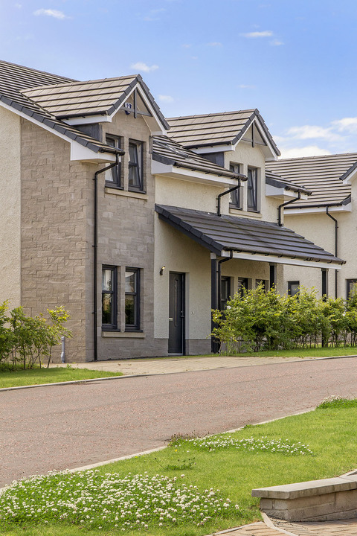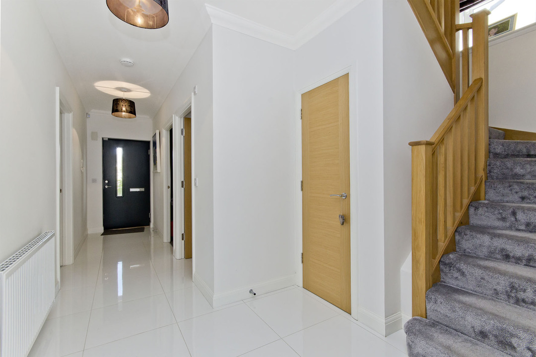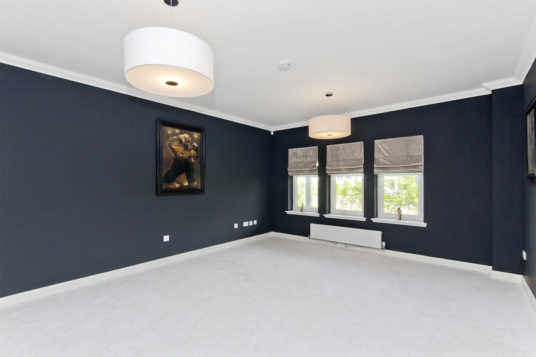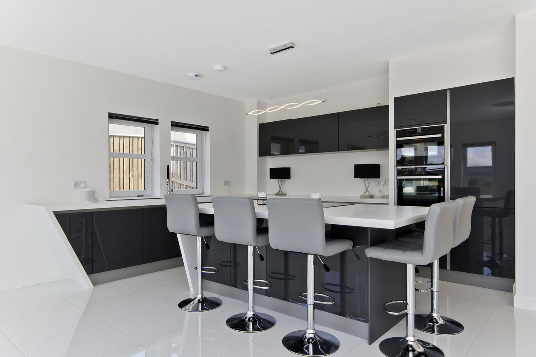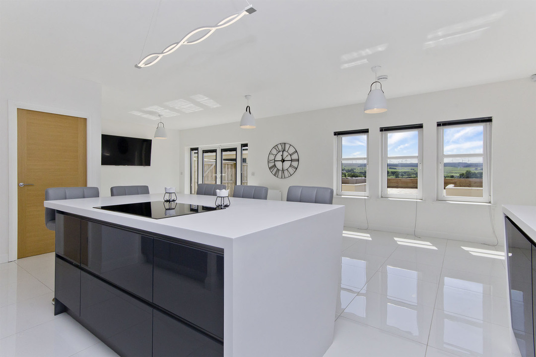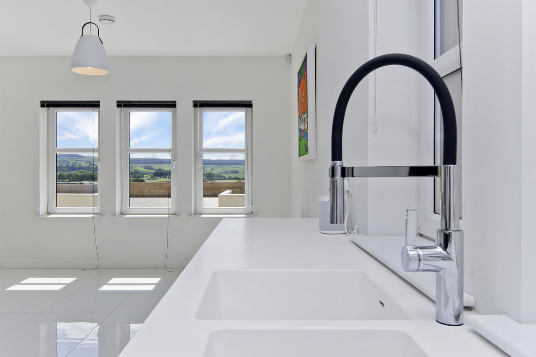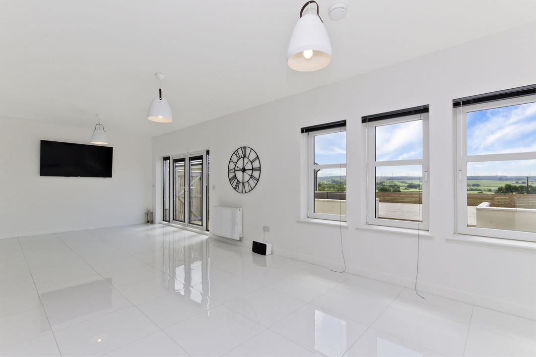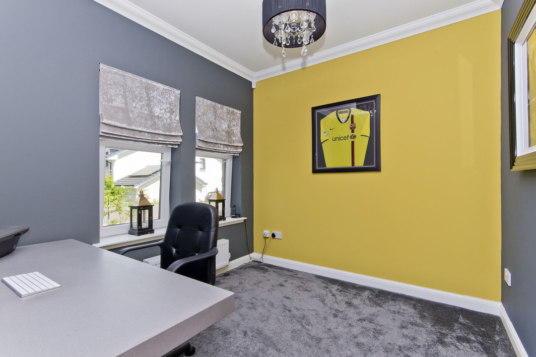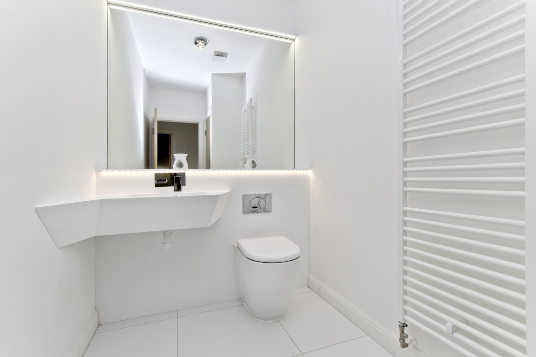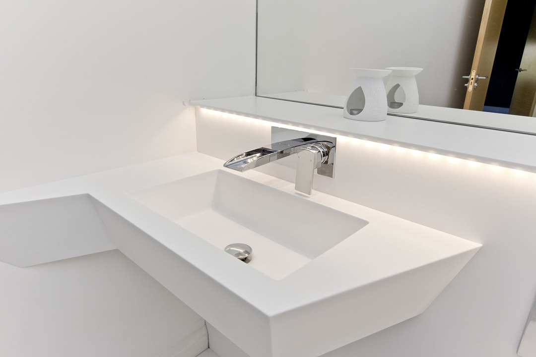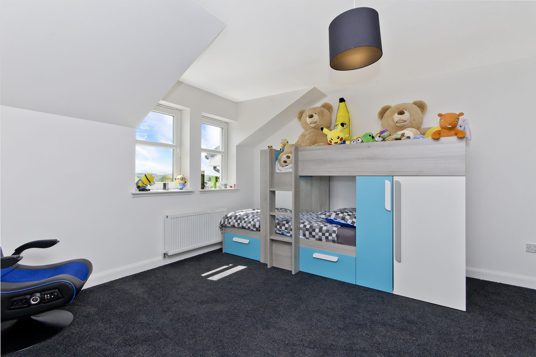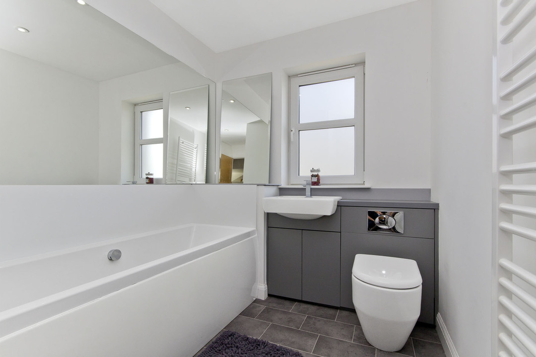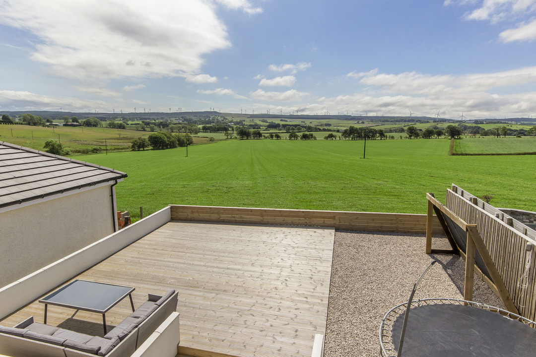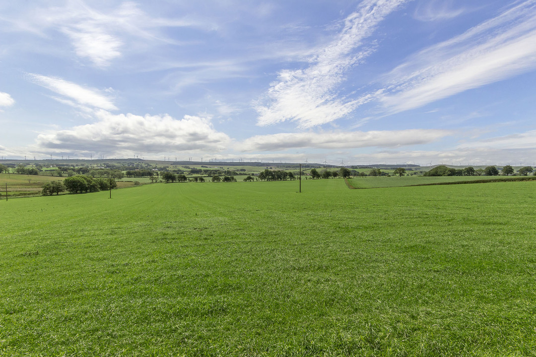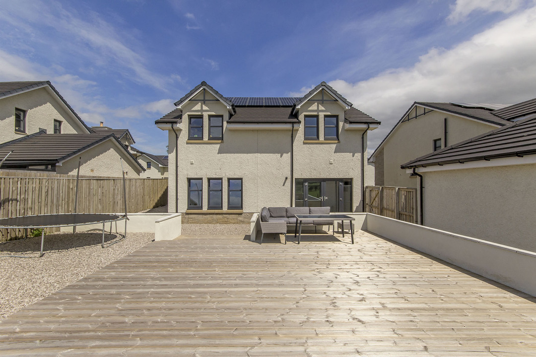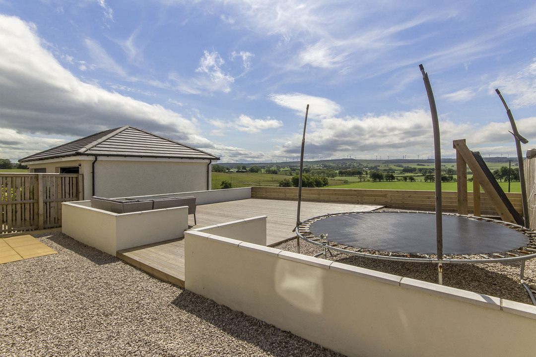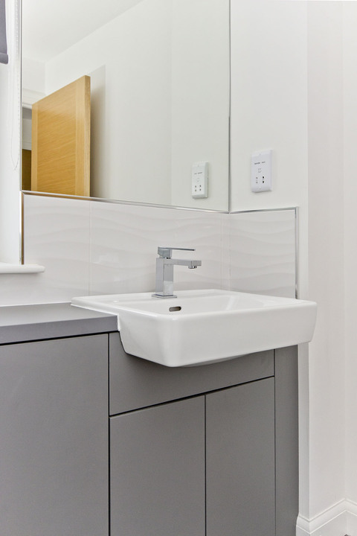Jackton View, East Kilbride, Glasgow, Lanarkshire Sold
4 1 2
£400,000 Offers Over Detached house for saleDescription
Nestled within breath-taking rural surroundings, in an upmarket development on the outskirts of East Kilbride, this superior four-bedroom (plus home office) detached house promises a tranquil, yet well-connected setting. This exclusive home has been designed and built to an impeccable standard, perfect for the modern, discerning family with a wonderful open plan flow onto the garden, multiple reception rooms, a designer kitchen, and three bathrooms. Its south-facing garden offers panoramic open views, whilst a garage and sizeable driveway provide ample private parking.
The front door opens into an airy hall with useful built-in storage. The entrance hall’s proportions, subtle finish and Porcelanosa flooring give a taste of the spacious rooms and quality, minimalist interiors to follow. Leading off the hall and located to the front of the property are a home office, also ideal as a playroom, and a generous living room. The sumptuously carpeted living room offers flexible space for numerous furniture configurations and is warmly enhanced by rich dark décor, whilst three picture windows allow plentiful natural light into the room. Also located on the ground floor is the social heart of the home, a spectacular open-plan kitchen and family/dining room, opening onto the garden and bathing in sunny natural light throughout the day. The room mirrors the finish of the hall, with white walls and durable Porcelanosa flooring, and captures uninterrupted pastoral views via numerous picture windows and large glazed doors. In addition to a versatile space for comfortable seating and dining furniture, the Hacker bespoke kitchen has been fitted around a central island with breakfast seating for five. The monochrome kitchen boasts a wide selection of glossy flat-panel cabinets and Corian work surfaces with an integrated sink and quality Vado tap, and a full range of integrated appliances by Neff and Bosch. Leading off the kitchen, a coordinating utility room includes handy driveway access and space for a washing machine. Completing the lower level of accommodation is a handy guest WC, reached from the hall, and featuring Porcelanosa tiling, a moulded handbasin, and integrated L.E.D. lighting. Ascending stairs from the hall, you reach a well-lit galleried landing, with both areas plushly carpeted. Accessed from the landing (housing useful built-in storage) are the home’s four double bedrooms, all minimally styled and carpeted. The rear-facing bedrooms benefit from the property’s south-facing position and unspoilt country vista. The remaining bedrooms enjoy the luxury of incorporated wardrobes and en-suite shower rooms, including the master bedroom heightened by a dual-aspect outlook. Both shower rooms come replete with contemporary WC-suites, towel radiators and shower enclosures. Notably, the master shower room boasts a walk-in enclosure with a deluxe rainfall showerhead and discreet vanity storage. Finally, a bright, identically styled family bathroom is equipped with a WC-suite set into vanity storage, a towel radiator, and a bathtub. The property benefits from efficient solar panelling, gas central heating, double glazing throughout, and a security alarm system.
Externally, in addition to a front garden, this outstanding property is complemented by a south-facing enclosed rear garden with an enviable open aspect across rolling fields. This landscaped outdoor space has been decked and gravelled for easy upkeep and is ideal for al fresco entertaining. Private parking is provided by a 4-car driveway and a detached single garage.
Additional Details
- Bedrooms: 4 Bedrooms
- Bathrooms: 1 Bathroom
- Receptions: 2 Receptions
- Ensuites: 2 Ensuites
- Additional Toilets: 1 Toilet
- Kitchens: 1 Kitchen
- Dining Rooms: 1 Dining Room
- Rights and Easements: Ask Agent
- Risks: Ask Agent
Map
Features
- Exclusive development
- Idyllic yet well-connected location
- Luxury detached villa
- Entrance hall with WC
- Large formal living room
- Open-plan kitchen/family/dining room
- Versatile home office/playroom
- Bespoke, integrated Hacker kitchen
- Discreet utility room
- 2 Double bedrooms with en-suites
- 2 Further double bedrooms
- Contemporary family bathroom
- South-facing garden with unspoilt views
- Private driveway & detached single garage
- Solar panels, GCH & DG
Enquiry
To make an enquiry for this property, please call us on 01292 435976, or complete the form below.

