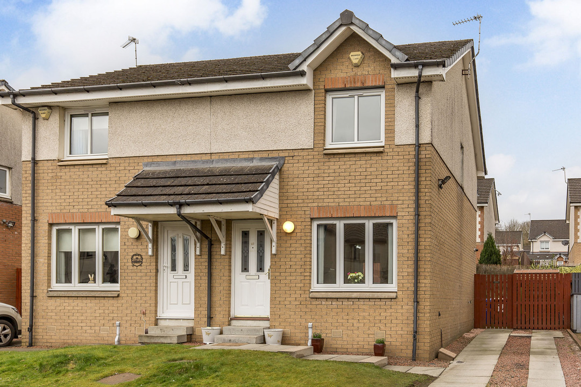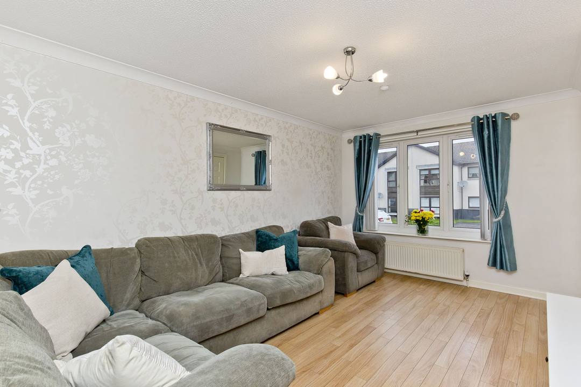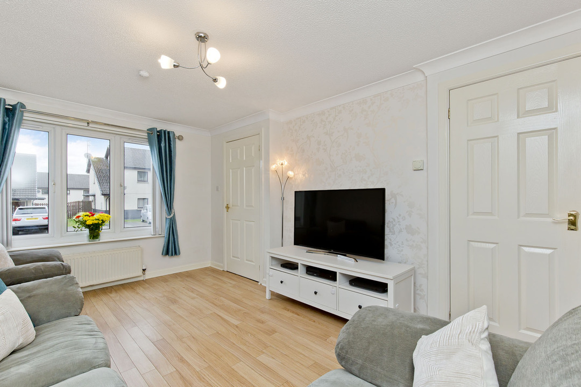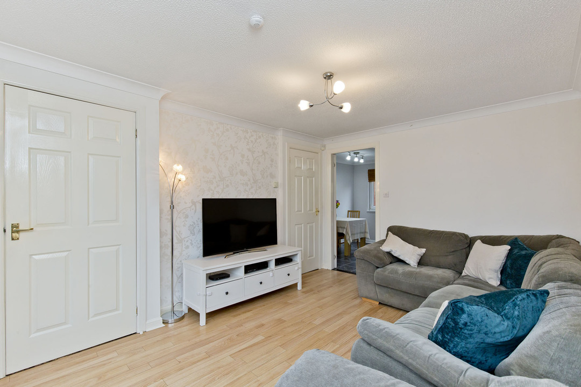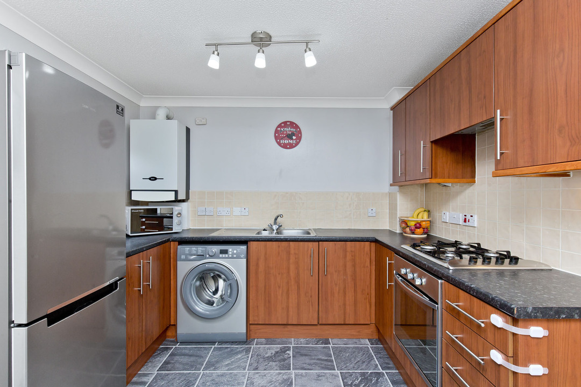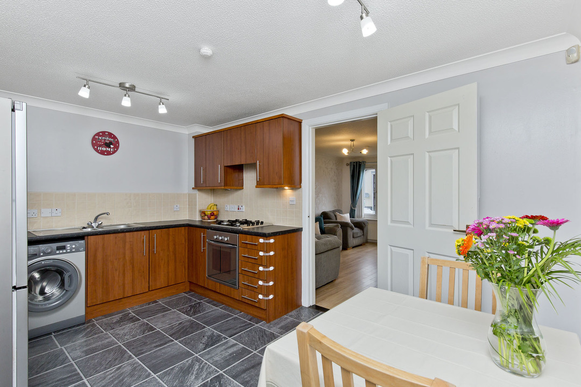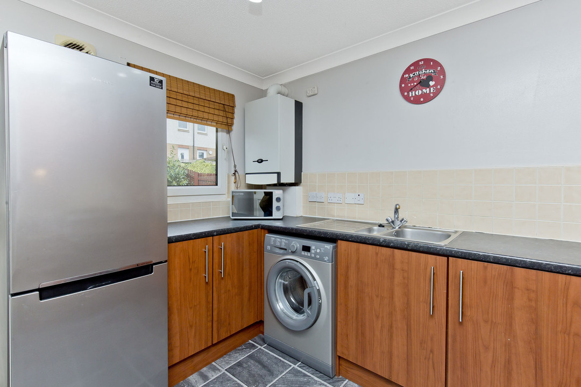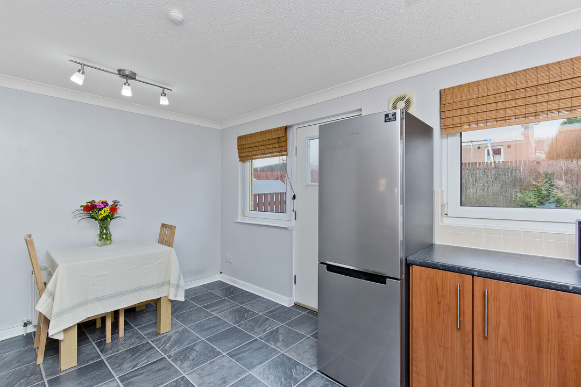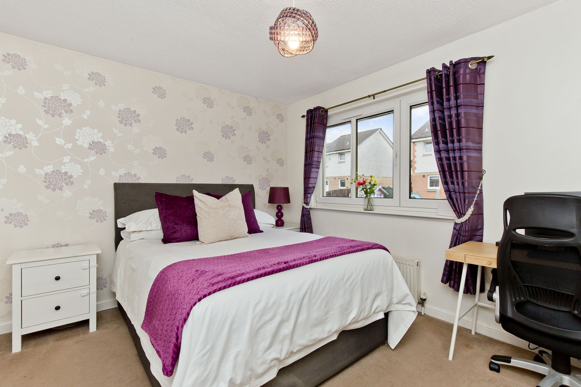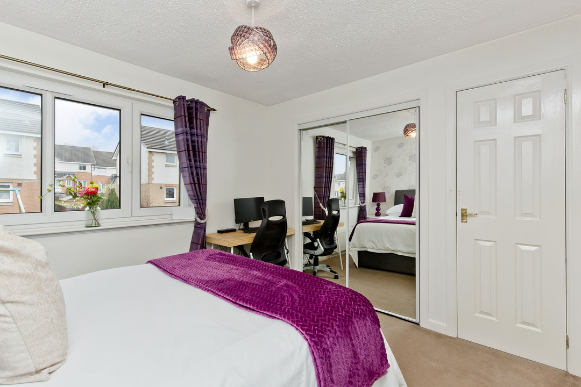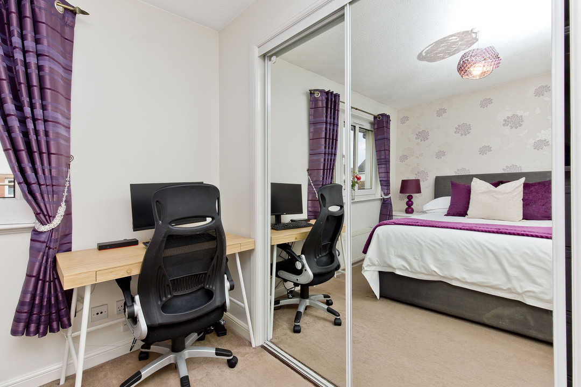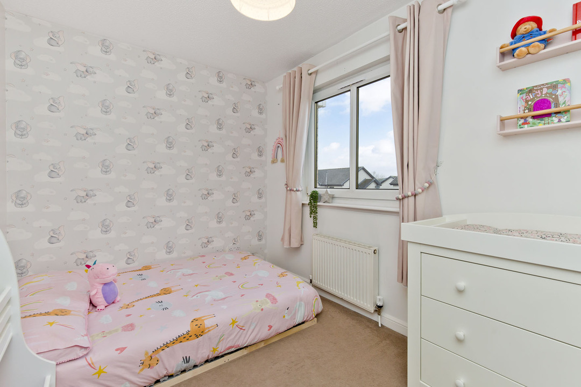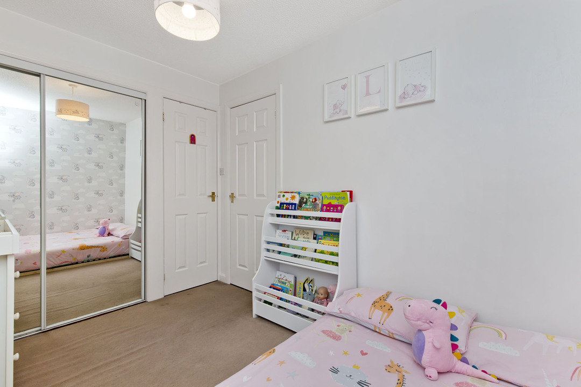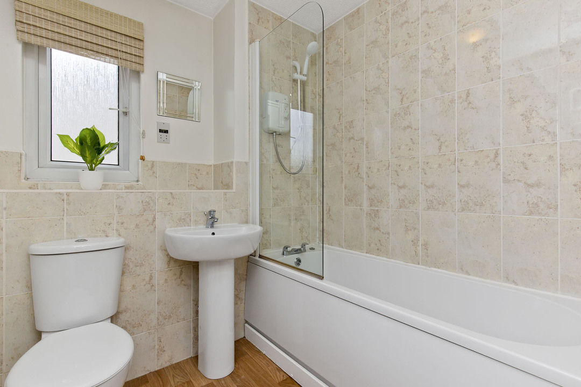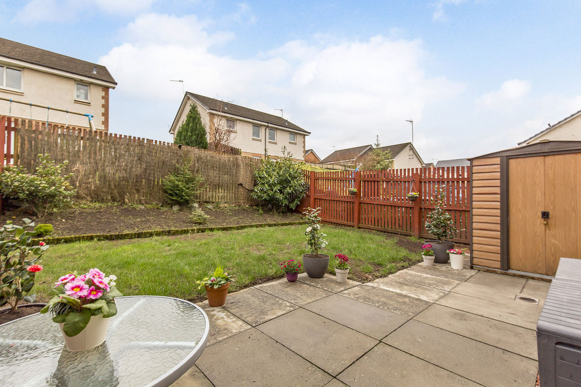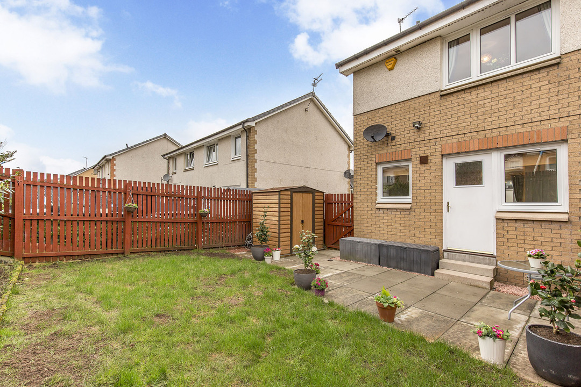John Lang Street, Johnstone, Renfrewshire Sold
2 1 1
£135,000 Offers Over Semi-detached house for saleDescription
Forming part of an established modern development in Johnstone, this semi-detached house enjoys two bedrooms, a good-sized living room, a dining kitchen, and a bathroom, all enhanced by stylish, modern interiors. The house comes accompanied by a south-facing garden and a private driveway, and it represents an ideal home for first-time buyers, young families, professionals, couples, and rental investors alike. The home lies within walking distance of excellent amenities including the high street, schools and nurseries, the train station, and a bus stop, with the latter two offering regular, swift services into the city.
A hallway welcomes you into the property and leads immediately into the living room on the right. Occupying a spacious footprint which allows for various layouts of lounge furniture, the living room is tastefully presented with neutral décor, elegant accent wallpaper, and wood-styled flooring, and it is accompanied by a generous built-in storage cupboard. The kitchen is conveniently connected to the living room and provides space for a dining table and chairs. It is appointed with modern wood-styled wall and base cabinets, granite-inspired worktops, and splashback tiling, with integrated appliances comprising an oven, hob, and extractor fan. Provision is also made for freestanding and undercounter appliances, and the south-facing kitchen further benefits from garden access.
The home’s two double bedrooms can be found on the first floor, both continuing the attractive presentation of the preceding accommodation with tasteful décor and fitted carpets for optimum comfort underfoot. Both bedrooms also accommodate large built-in wardrobes with mirrored doors, with the smaller of the two additionally housing a cupboard. A bathroom completes the accommodation on offer and comprises a bath with an overhead shower and a glazed screen, a pedestal basin, and a WC, all enveloped by neutrally toned tiling.
Gas central heating and double glazing ensure year-round comfort and efficiency, whilst an alarm system and security lights are also included.
Externally, the house is accompanied by a favourably south-facing rear garden featuring a lawn, planting areas, and a patio for outdoor seating and barbecues, as well as a shed for external storage. A private driveway offers off-street parking for two vehicles.
Extras: All fitted floor coverings, window coverings, light fittings, and integrated kitchen appliances will be included in the sale.
Area
Johnstone is a town in Renfrewshire in the west central lowlands of Scotland, situated approximately three miles from Paisley and 12 miles from the heart of Glasgow. The town is ideal for those looking for a quieter setting yet still within easy reach of the city, with an approximate journey time of 16 minutes by rail, 19 minutes by car, and under an hour by bus, making Johnstone a popular choice for commuters. The large town is home to fantastic amenities including a range of independent retailers, several major supermarkets, well-known high street stores, a health centre, pharmacies, a library, cafés, coffee shops, restaurants and bars, hairdressers, barbers, and beauty salons. Fitness and leisure facilities include Johnstone Community Sports Hub which is home to a swimming pool, gym, sports hall, and football pitches, as well as a number of independent gyms, sports groups, and fitness classes for all different ages, abilities, and interests. For those who prefer spending time outside, Johnstone enjoys a wealth of green space, offering the ideal backdrop for a leisurely walk, cycle, or run, with the surrounding countryside also easily accessible. For a round of golf, the town is home to Cochrane Castle Golf Club, with Elderslie Golf Club and Paisley Golf Club also nearby. Families with children of school age are spoiled for choice, with the town hosting several primary schools, all usually feeding into Johnstone High School, whilst independent education options are also easily accessible.
Additional Details
- Bedrooms: 2 Bedrooms
- Bathrooms: 1 Bathroom
- Receptions: 1 Reception
- Kitchens: 1 Kitchen
- Parking Spaces: 2 Parking Spaces
- Tenure: Freehold
- Rights and Easements: Ask Agent
- Risks: Ask Agent
EPCs
Map
Street View
Features
- Semi-detached house in Johnstone
- Well-presented, modern interiors
- Entrance hallway
- Elegant living room with built-in storage
- Modern dining kitchen with garden access
- Two double bedrooms with built-in wardrobes
- Attractive bathroom with shower-over-bath
- South-facing rear garden
- Private multi-car driveway
- Alarm system and security lights
- Gas central heating system
- Double-glazed windows
Enquiry
To make an enquiry for this property, please call us on 01292 435976, or complete the form below.

