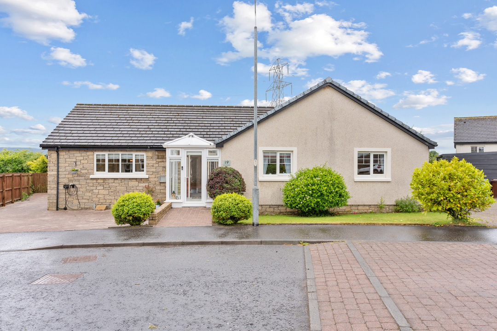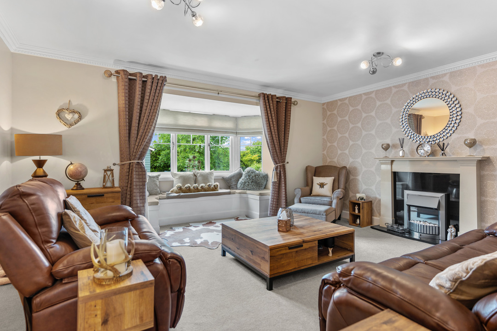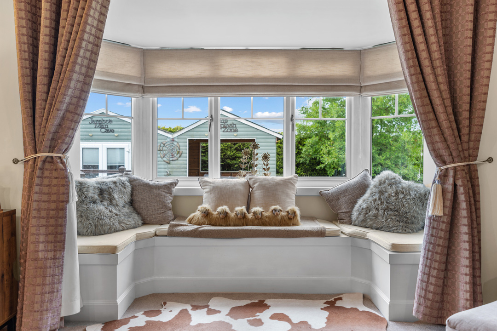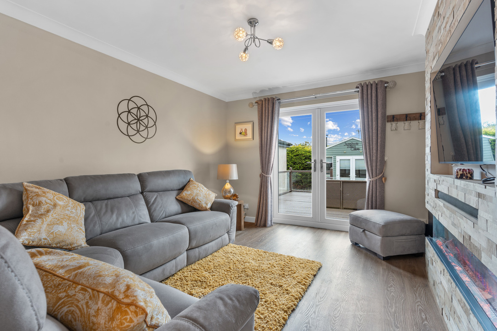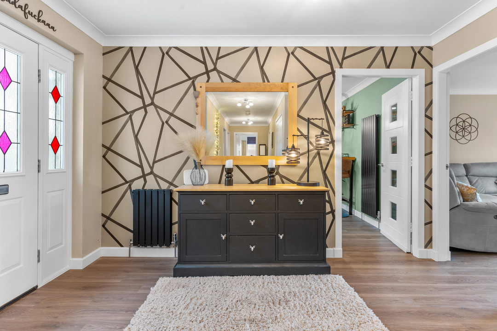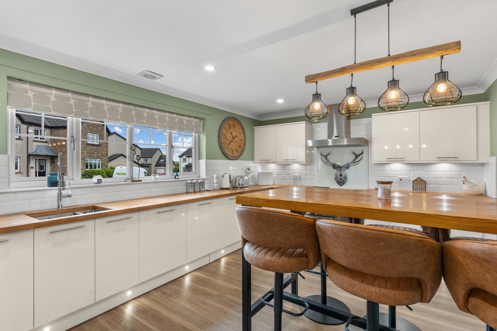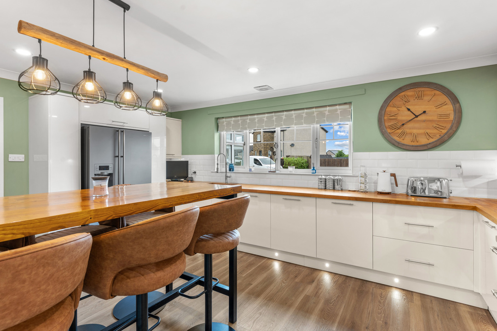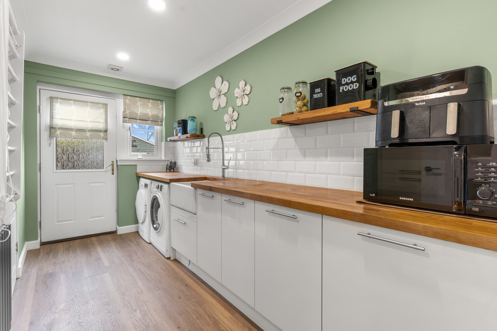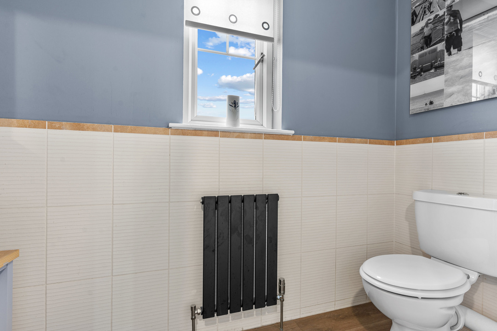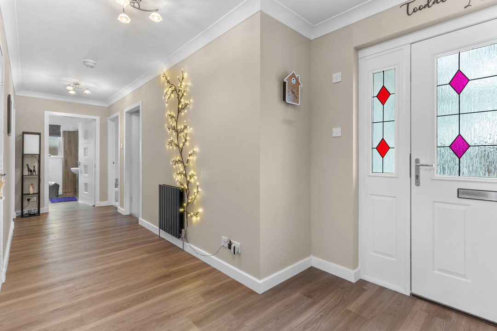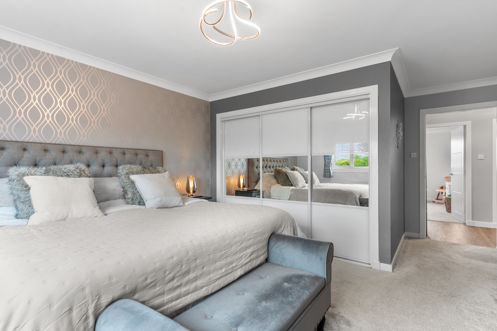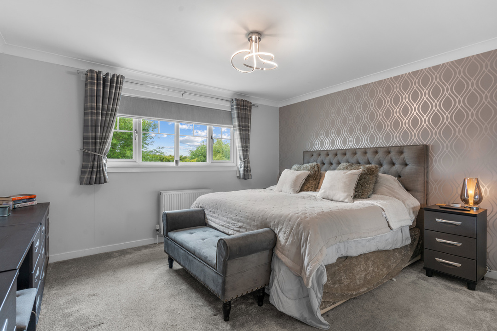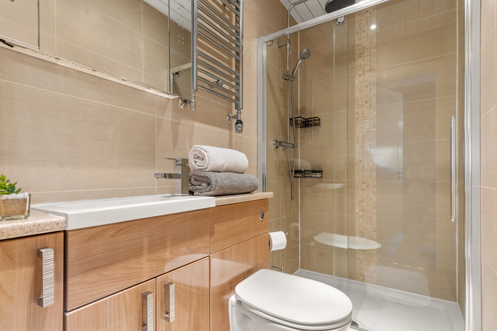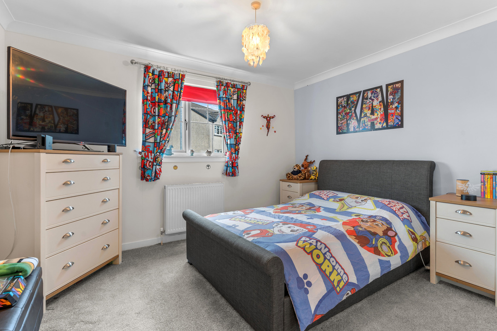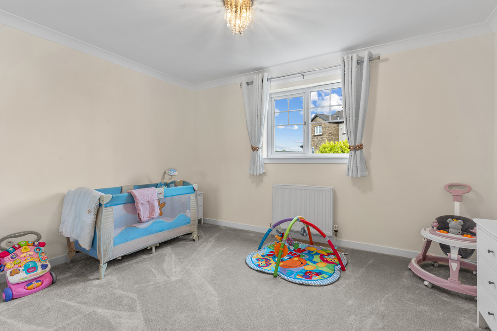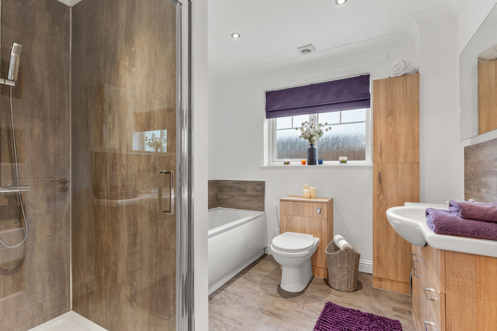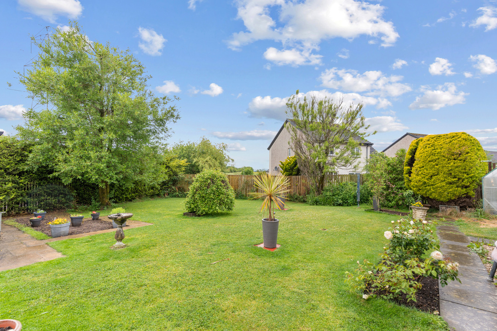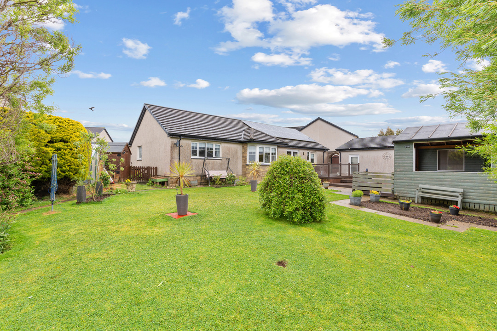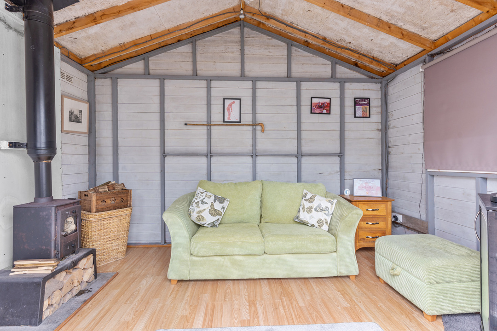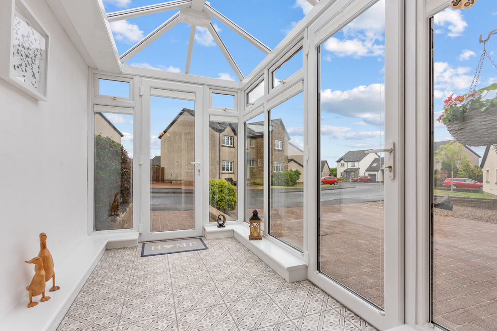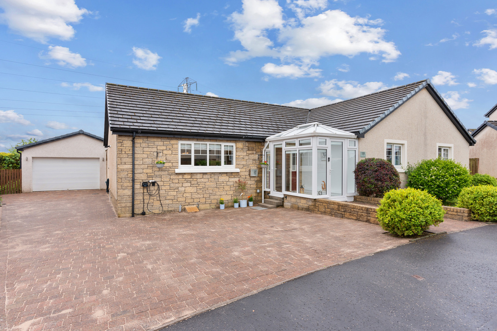Lomond Crescent, Drongan, Ayr, Ayrshire Sold
3 3 2
£270,000 Offers Over Bungalow for saleDescription
Spacious & Stylish 3-Bedroom Detached Bungalow with South Facing Garden, Garden Room & Garage
Welcome to 19 Lomond Crescent – a generously proportioned and beautifully maintained detached 3-bedroom bungalow, located in a quiet and established residential development on the outskirts of Drongan, just a short drive from Ayr.
Built around 2005 by the highly regarded local builder Hope Homes, this versatile home offers flexible, all-on-one-level living, perfect for families, downsizers, or those seeking a high-quality home with thoughtful modern features and outdoor space.
With three double bedrooms, two reception rooms, a double garage with electric doors, solar panels, and a garden room with log-burning stove, this property delivers comfort, convenience, and lifestyle appeal in equal measure.
________________________________________
All-On-One-Level Living
Entrance Porch & Hallway
Step into a welcoming front porch leading into a wide, light-filled hallway with a deep double storage cupboard and access to the main rooms of the home.
Living Room
Positioned to the rear, the bright and spacious living room features a beautiful square bay window that floods the space with natural light – a perfect place to relax, read or entertain.
Sitting Room
Currently used as a cinema-style lounge, this warm and versatile room features a cinema wall, a contemporary fireplace, and French doors leading directly out to the garden – an ideal space for relaxing evenings or casual family gatherings.
________________________________________
Dining Kitchen & Utility Room
Dining Kitchen
This stylish and functional kitchen is the heart of the home, ideal for both family life and entertaining.
Features include:
✔ Range cooker with gas hob and electric oven
✔ Freestanding fridge freezer
✔ Integrated fridge and dishwasher
✔ Ample cabinetry and real wood work surfaces
✔ High table dining setup
✔ Contemporary finishes throughout
Utility Room
Well-equipped and practical, the utility room includes:
✔ Freestanding washing machine and tumble dryer
✔ Traditional Belfast sink
✔ Pulley system for indoor drying
✔ Direct access to the rear garden
________________________________________
Bedrooms & Bathrooms
• Principal Bedroom – A bright, generous double room with fitted wardrobes and a modern en suite shower room
• Two Further Double Bedrooms – Both spacious and light-filled, with built-in wardrobes, perfect for family or guests
• Family Bathroom – Fresh and contemporary, featuring a 3-piece suite and a walk-in shower
• Separate WC – Conveniently located for guests and family use
________________________________________
Outdoor Space & Features
• 🌿 Garden Room – A standout feature offering year-round enjoyment, with a log-burning stove and dedicated Jacuzzi area (Jacuzzi available by separate negotiation)
• 🌳 Well-maintained south facing gardens with patio and lawn areas, ideal for outdoor entertaining or peaceful afternoons
• 🚗 Double garage with electric doors and excellent storage
• 🔌 Electric car charging point
• ☀️ Solar panels to reduce running costs and improve energy efficiency
• 🔥 Mains gas central heating & double glazing for comfort throughout
• 📈 EPC Rating: C
• 💷 Council Tax Band: E
________________________________________
Key Features at a Glance
✔ Detached bungalow by Hope Homes (c.2005)
✔ 3 double bedrooms with fitted wardrobes
✔ Lounge with bay window
✔ Cinema-style sitting room with fire and French doors
✔ Contemporary dining kitchen with range cooker
✔ Utility room with Belfast sink and pulley
✔ En suite, main bathroom with walk-in shower, and separate WC
✔ South facing back garden
✔ Garden room with log burner and Jacuzzi area (optional)
✔ Double garage with electric doors
✔ Solar panels & electric car charger
✔ Landscaped gardens front and rear
✔ Double glazing & gas central heating
________________________________________
About the Area – Discover Drongan & Nearby Coylton
Located just 8 miles from Ayr, Drongan is a friendly village with local shops, a primary school, GP surgery, and good transport links. It offers a quieter pace of life while remaining well-connected to Ayr, Prestwick, and the wider road network including the A77/M77.
Just a few minutes away is the village of Coylton, which also offers excellent local amenities, scenic walking routes, and a strong sense of community – making this area particularly attractive for families and those seeking semi-rural tranquillity without sacrificing convenience.
________________________________________
🏡 19 Lomond Crescent is a rare opportunity to secure a spacious and immaculately maintained bungalow in a peaceful setting with high-end features and flexible living throughout. Early viewing is highly recommended to appreciate the lifestyle this home offers.
Additional Details
- Bedrooms: 3 Bedrooms
- Bathrooms: 3 Bathrooms
- Receptions: 2 Receptions
- Ensuites: 1 Ensuite
- Kitchens: 1 Kitchen
- Tenure: Freehold
- Rights and Easements: None
- Risks: Ask Agent
Additional Features
- Electricity Supply - Mains Supply
- Water Supply - Mains Supply
- Heating - Double Glazing
- Heating - Gas Mains
- Broadband Supply - Cable
- Sewerage Supply - Mains Supply
- Accessibility - Lateral Living
- Accessibility - Level Access
- Outside Space - Back Garden
- Outside Space - Conservatory
- Outside Space - Large Garden
- Outside Space - Private Garden
- Outside Space - Rear Garden
- Outside Space - South-Facing Garden
- Outside Space - Terrace
- Parking - Double Garage
- Parking - Driveway
- Has Accessibility Features
- Has Electricity
- Has Gas
- Has Water
Map
Street View
Features
- 3 double bedrooms with fitted wardrobes
- Lounge with bay window
- Cinema-style sitting room with fire and French doors
- Contemporary dining kitchen with range cooker
- Utility room with Belfast sink and pulley
- En suite, main bathroom with walk-in shower, and separate WC
- South facing back garden
- Garden room with log burner and Jacuzzi area (optional)
- Double garage with electric doors
- Solar panels & electric car charger
- Landscaped gardens front and rear
- Double glazing & gas central heating
Enquiry
To make an enquiry for this property, please call us on 01292 435976, or complete the form below.

