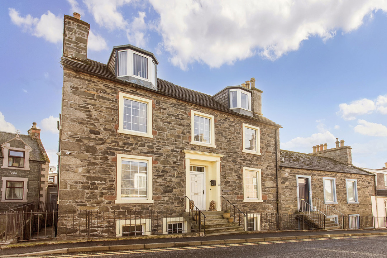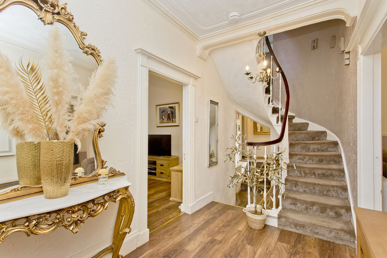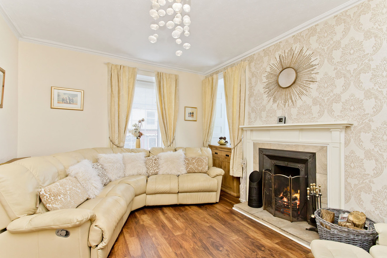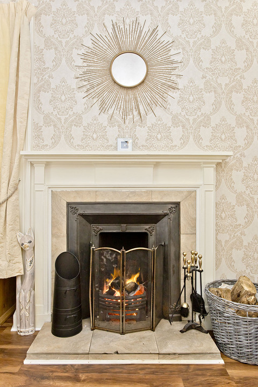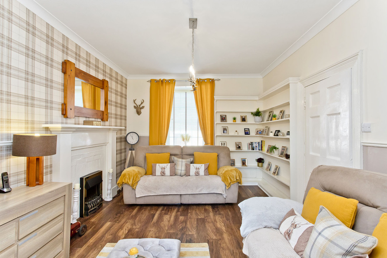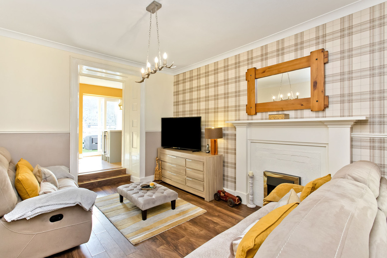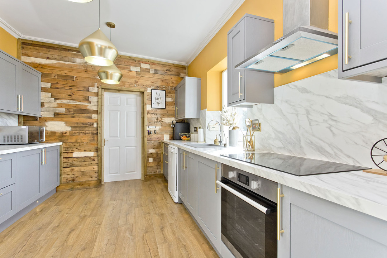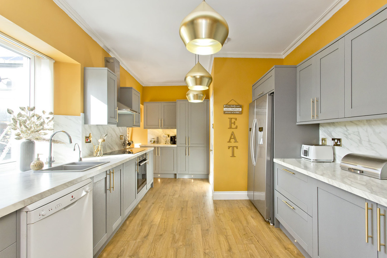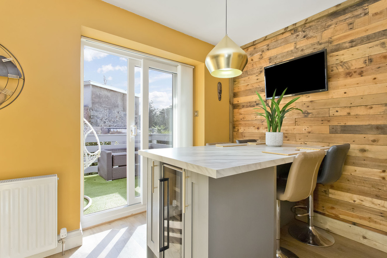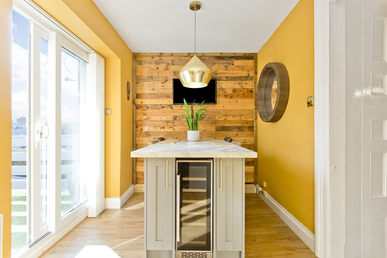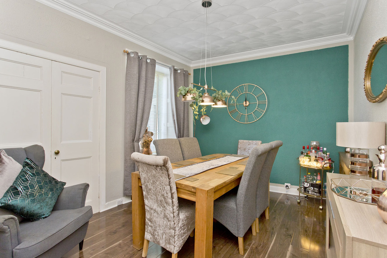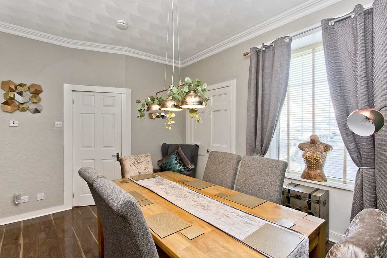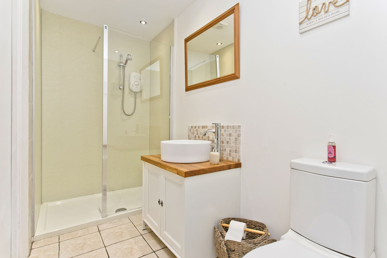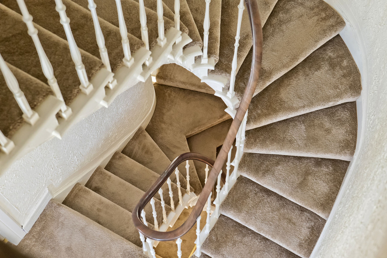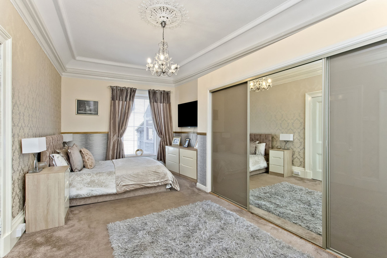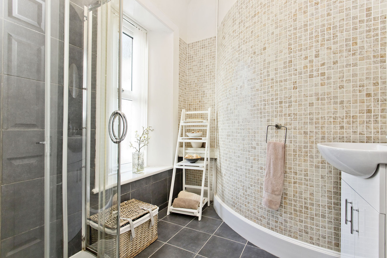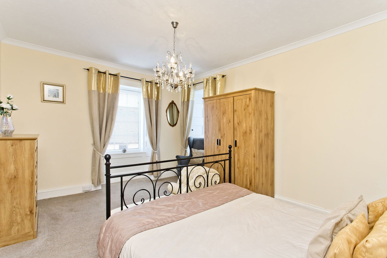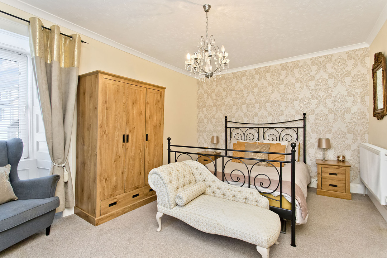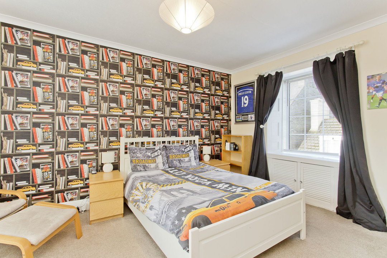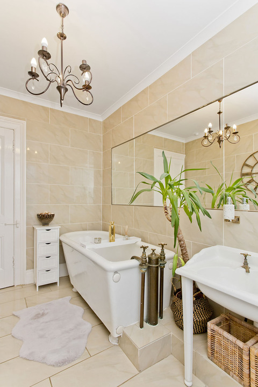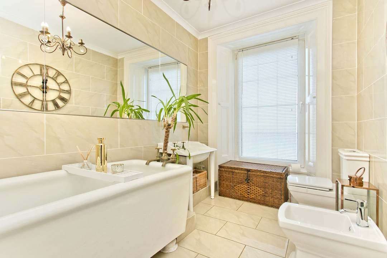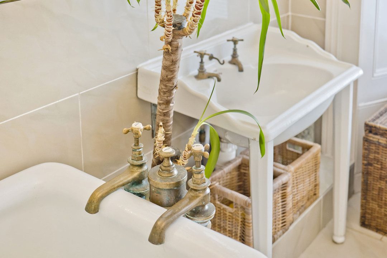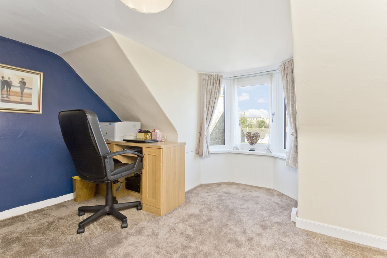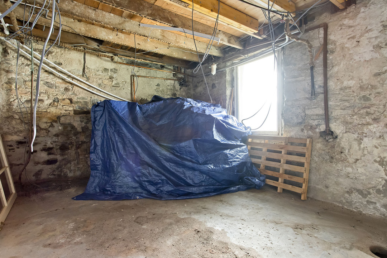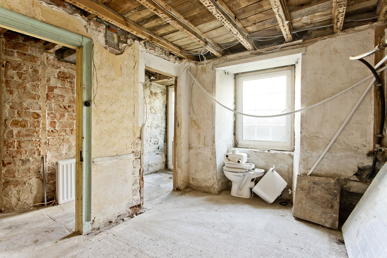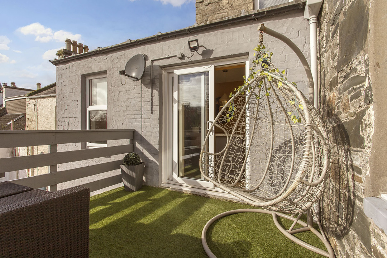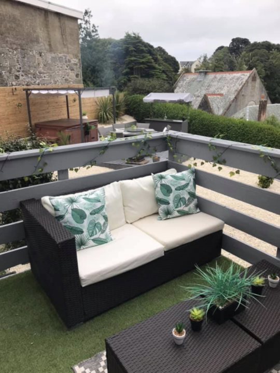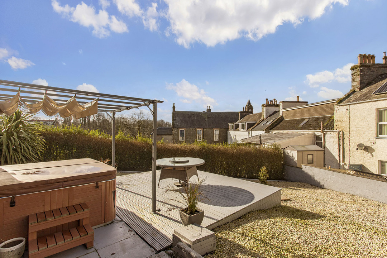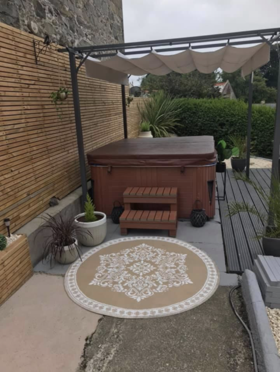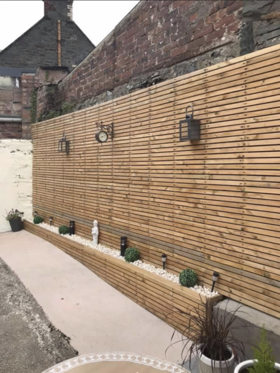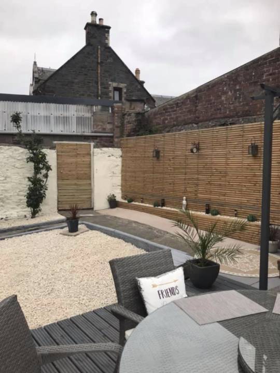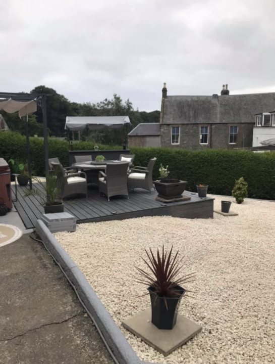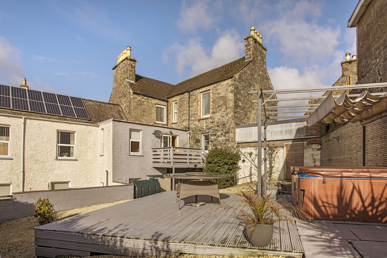Main Street, Glenluce, Newton Stewart, Wigtownshire Sold
5 3 3
£200,000 Offers Over Townhouse for saleDescription
Offering spacious and flexible accommodation over four floors, this beautifully presented end-terrace house in the village of Glenluce accommodates five bedrooms, three reception rooms, a dining kitchen, and three bathrooms. The attractive Georgian building dates back to around 1800 and has been lovingly maintained over the years, including recent refurbishment, with a wealth of period charm still present. Externally, it is accompanied by a low-maintenance sun-trap garden, with private parking provided by an integral garage.
You are welcomed inside by a hallway, immediately setting the tone for the interiors to follow. On your left is a living room, where subtle décor and accent wallpaper are elegantly paired with cornicing, wood-styled flooring and a lovely fireplace around which furniture can be arranged. Across the hall in the equally stylish family room, a versatile space is provided for a choice of furniture layouts and conveniently accessed from here is the kitchen, where a fitted breakfast bar provides seating for casual meals and morning coffee, and is set next to sliding doors opening onto a terrace. The kitchen is beautifully appointed with chic grey cabinets and marble-styled worktops, with matching splashback panelling and integrated appliances comprising an oven, a hob, an extractor hood, and a wine cooler, whilst space is provided for an American-style fridge/freezer and a dishwasher, and plumbing is available in the garage for a washing machine. Completing the ground floor is a dining room which is adjoined by a shower room and could be used as an en-suite bedroom.
Ascending the spiral staircase to the first floor, you will find three of the property’s five bedrooms and a family bathroom, with the remaining two bedrooms on the second floor. The bedrooms are all tastefully presented with their own unique, modern décor and plush carpets, and the two second-floor rooms are being used as an office and a dressing room, highlighting the home’s versatility. The principal bedroom has the luxuries of a large built-in wardrobe and an en-suite shower room. The attractively tiled family bathroom comprises a freestanding bathtub with brass taps, a basin, a WC, and a bidet. Completing the accommodation is a cellar on the lower ground floor, which has expired planning permission to convert into a self-contained annexe if the new owners wish to pursue – perfect for live-in/elderly relatives, visitors, for giving older/grown-up children a little more privacy, or as holiday accommodation. Oil central heating (with a new boiler installed in 2020) and double glazing (except two single-glazed windows in the cellar) to ensure year-round comfort and efficiency.
Externally, the home is complemented by a good-sized, low-maintenance rear garden, which benefits from an enviably southerly-facing aspect, a decked terrace for outdoor seating, a patio with a hot tub, and a raised terrace. Private parking is provided by a garage.
Extras: all fitted floor coverings, window coverings, light fittings, integrated kitchen appliances, CCTV system, and hot tub will be included in the sale.
Glenluce
The village of Glenluce, in the parish of Old Luce in Wigtownshire, offers a sought-after lifestyle for families, with a friendly community and daily essentials, as well as endless opportunities for outdoor pursuits and excellent transport links nearby. The charming village benefits from a convenience store, a Post Office, a doctor’s surgery, physiotherapist, gym and a village hall, with more extensive amenities available just a short drive away in Stranraer. Stranraer is home to a number of major supermarkets, high street stores, independent retailers, hairdressers, beauty salons, barbers, and a wealth of other amenities, as well as the third-oldest football team in Scotland, Stranraer FC. The Ryan Centre in Stranraer also offers fantastic facilities including a 25-metre swimming pool with flumes, a gym, fitness classes, a café, and a theatre, with the latter hosting a number of shows and productions, as well as cinema showings. For those who prefer exercising and spending time in the great outdoors, the village has a large open park with a skate park and a children’s playground, whilst the coast and larger parks/green spaces are easily accessible. Wigtownshire County Golf Course is also nearby for a round of golf. Glenluce has its own primary school (with a nursery class) which has an excellent reputation, with pupils usually following on to Stranraer Academy for secondary schooling. The village benefits from a bus service to Stranraer, as well as excellent major road links nearby.
Additional Details
- Bedrooms: 5 Bedrooms
- Bathrooms: 3 Bathrooms
- Receptions: 3 Receptions
- Kitchens: 1 Kitchen
- Dining Rooms: 1 Dining Room
- Garages: 1 Garage
- Tenure: Freehold
- Rights and Easements: Ask Agent
- Risks: Ask Agent
Additional Features
- Heating - Oil Central
- Outside Space - South-Facing Garden
- Parking - Garage
Videos
Map
Street View
Features
- End-terrace Georgian house in Glenluce
- Desirable village lifestyle
- Recently refurbished interiors with period charm
- Living room and family room with fireplaces
- Dining room/bedroom with en-suite shower room
- Stylish dining kitchen
- Five well-proportioned and flexible bedrooms
- One en-suite shower room
- Separate family bathroom with freestanding bath
- Low-maintenance, sun-trap rear garden
- Cellar with potential for conversion
- Integral garage
- Oil central heating with 3 year old boiler
- Double Glazing (except two single-glazed windows in the cellar)
Enquiry
To make an enquiry for this property, please call us on 01292 435976, or complete the form below.

