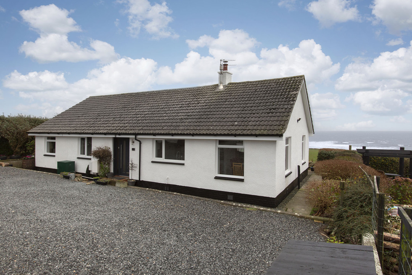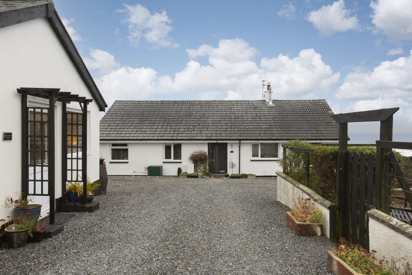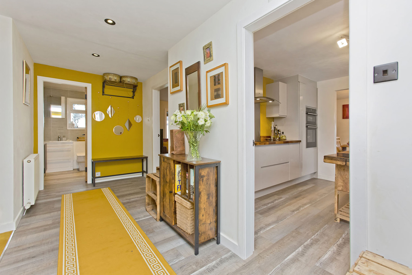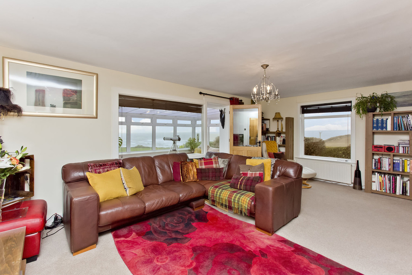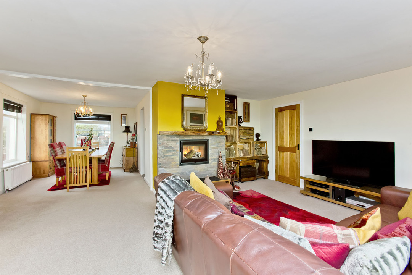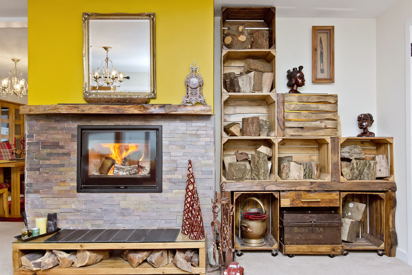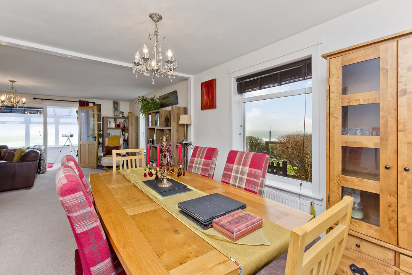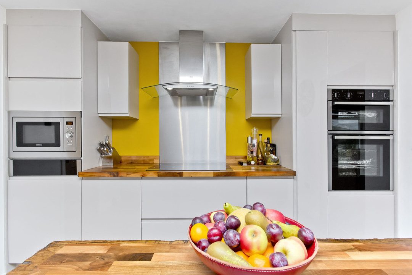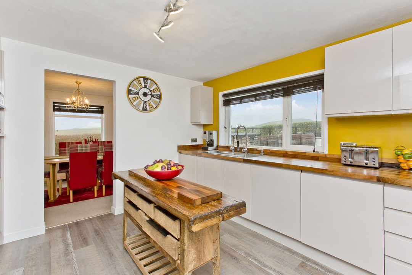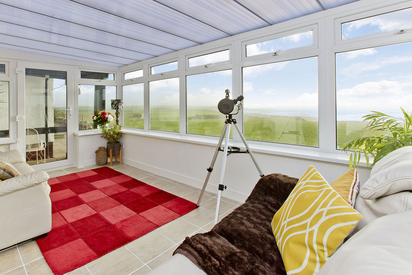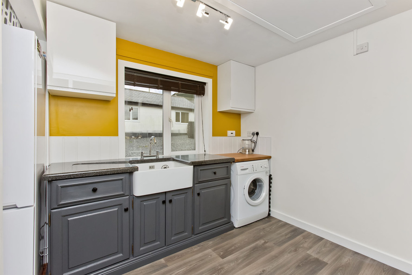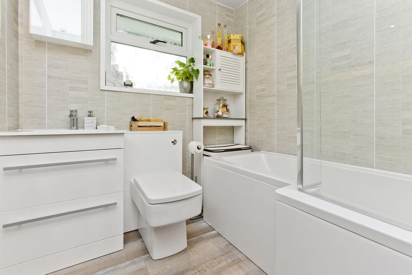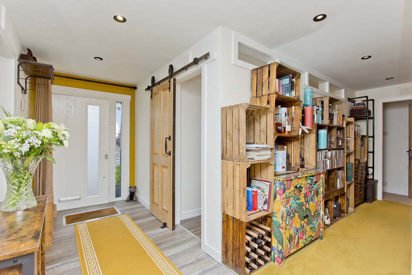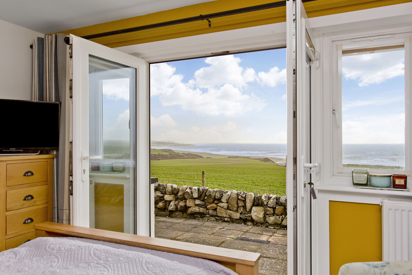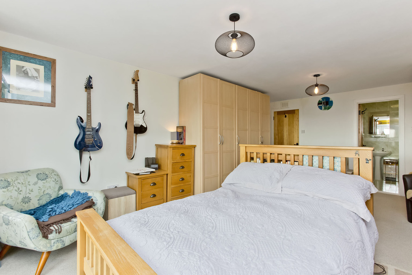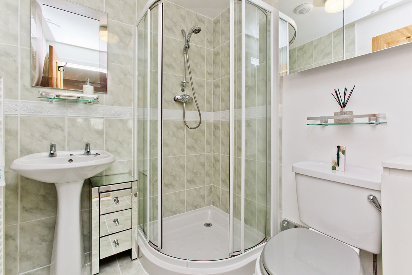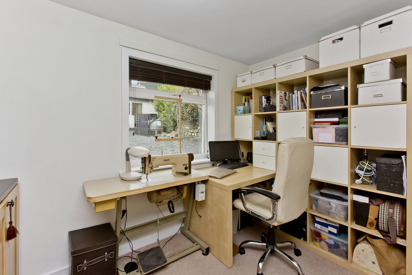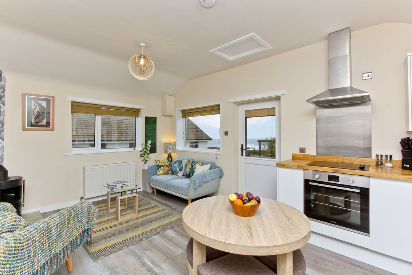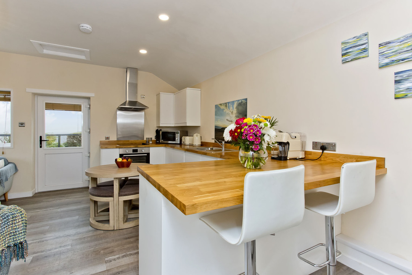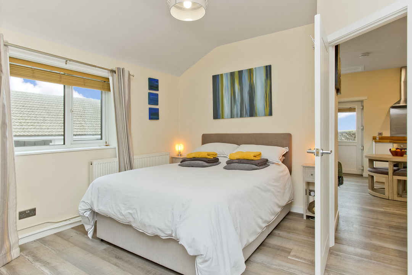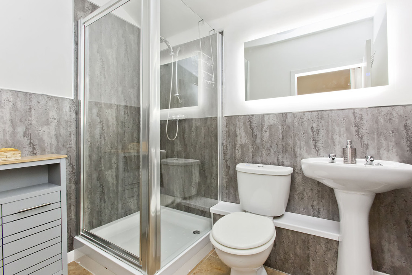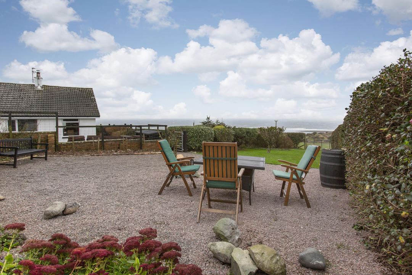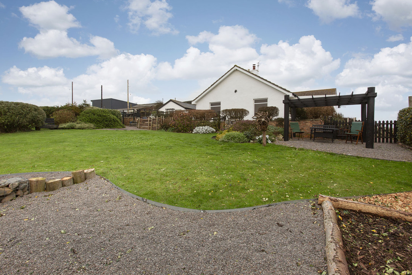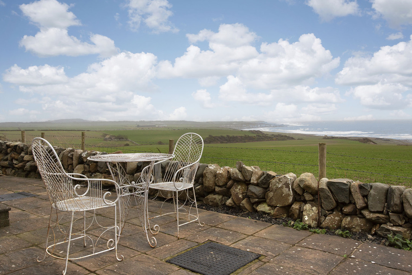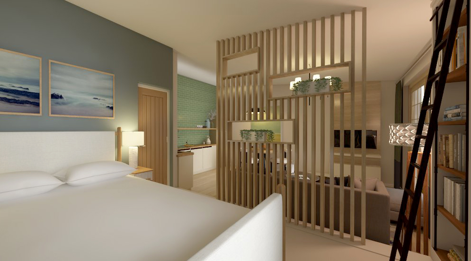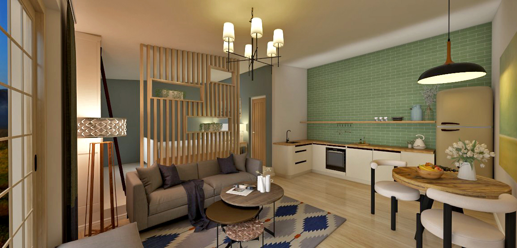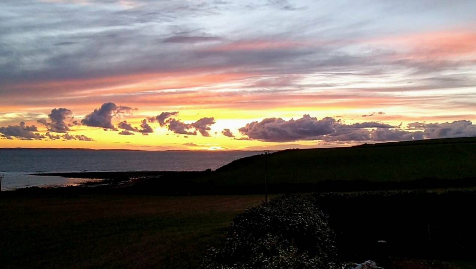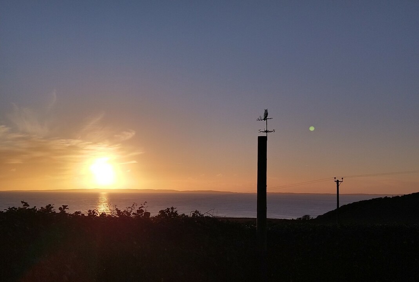Maughold, Low Killantrae, Port William, Newton Stewart, Wigtownshire Sold
4 3 4
£310,000 Offers Over Bungalow for saleDescription
Boasting an enviable rural setting and perfectly positioned to enjoy elevated, coastal views, Maughold is a detached bungalow with three bedrooms, two reception areas, and two bathrooms, plus landscaped gardens, a large detached barn, and a private driveway. Maughold Cottage is a detached, self-contained annexe with an open-plan living area, a bedroom, a shower room, and an outside decked area perfect for alfresco dining.
Please note: Some of the images have been virtually-staged from actual photos to show development potential of the barn currently in use as a restoration workshop.
Features
Detached bungalow and self-contained cottage
Outstanding rural location with breath-taking coastal views
Maughold:
Airy entrance hallway
Open-plan living room and dining room
Attractive, modern kitchen
Versatile conservatory
Three double bedrooms
One en-suite shower room
Family bathroom
Well-maintained gardens
Private spacious driveway
Maughold Cottage:
Open-plan kitchen/living area
Contemporary kitchen with breakfast bar
Spacious double bedroom
En-suite shower room
Decked covered outdoor space
Both properties benefit from oil central heating and double-glazed windows
Maughold’s front door opens into a welcoming hallway with ample space for furniture items. You might even include coat/shoe storage here if the property didn’t have a designated utility and boot room.
The hall immediately sets the tone for the interiors to follow and to the right lies a large open-plan living room and dining room. The room provides flexible space for configurations of lounge and dining furniture, with the living area enjoying a warming feature fireplace with a multi-fuel stove, set against a mustard yellow accent wall and under a real wood mantel.
The dining area to the rear is illuminated by dual-aspect windows and benefits from open access to the kitchen making it ideal for dinner parties.
Also accessible separately from the hall, the kitchen is beautifully appointed with high-gloss cashmere cabinets, American walnut worktops, a Qettle boiling water tap, and integrated appliances comprising a Neff double oven, a hob (with a hob to ceiling stainless-steel splashback panel), an extractor hood, a microwave, a warming drawer, a fridge, and a dishwasher. A utility/boot room across the hall includes additional bespoke cabinetry, a custom-made Galloway granite worktop, a Belfast sink, and space for appliances. The conservatory (accessed from the living area) provides a versatile extra reception area with breath-taking, panoramic coastal views and garden access via the custom-made pergola seating area.
The bungalow has three bedrooms. The principal boasts an en-suite shower room and French doors opening onto a large patio, leading to a designated seating area and gardens. Both the principal and second bedrooms enjoy the same outlook as the conservatory. The third bedroom, which is currently being utilised as a home office, could easily be returned to a bedroom with space for a double bed and storage. A newly installed, stylish family bathroom completes the accommodation on offer and comprises a bath with an overhead shower and a glazed screen, a WC-suite set into storage, an illuminated LED mirror, and a wall-mounted vanity cabinet. The home is kept warm by the living room's multi-fuel stove, as well as an oil-fired central heating system (powered by a Worcester Bosch boiler fitted in 2019) and benefits from double-glazed windows. The showers in all wash rooms (including the cottage) are top-of-the-range Mira.
Externally, the property is accompanied by a well-stocked, large wraparound garden with manicured lawns, a large pergola, and spaces for alfresco dining and seating, where the home’s outstanding views can be enjoyed. A large private driveway offers off-road parking for several vehicles.
Maughold Cottage
Maughold is a detached and self-contained cottage providing excellent flexibility and options for use. The cottage comprises a spacious open-plan living area with room for lounge furniture, a kitchen fitted with modern white cabinetry, French oak worktops, a breakfast bar, and integrated appliances, an airy double bedroom, and an en-suite shower room. The cottage is currently rented out and income figures are available on request.
The attached link shows Airbnb reviews:
Extras: In the main house, all fitted floor coverings, light fittings, window blinds, large LED bathroom mirrors (in main house and cottage), bathroom and en-suite wall cabinets, three wardrobes, bookcases and desk from office, and outdoor log store will be included in the sale. Other items are also available by separate negotiation. In the cottage, almost all contents are available by separate negotiation.
Please note: Some of the images have been virtually-staged from actual photos to show development potential of the barn currently in use as a restoration workshop.
Additional Details
- Bedrooms: 4 Bedrooms
- Bathrooms: 3 Bathrooms
- Receptions: 4 Receptions
- Kitchens: 2 Kitchens
- Dining Rooms: 1 Dining Room
- Tenure: Freehold
- Rights and Easements: Ask Agent
- Risks: Ask Agent
Additional Features
- Heating - Oil Central
- Outside Space - Large Garden
- Parking - Driveway
Map
Features
- Detached bungalow and self-contained cottage
- Outstanding rural location with breath-taking views
- Maughold:
- Airy entrance hallway
- Open-plan living room and dining room
- Attractive, modern kitchen
- Versatile conservatory
- Three double bedrooms
- One en-suite shower room
- Family bathroom
- Well-maintained gardens
- Private driveway
- Maughold Cottage:
- Open-plan kitchen/living area
- Contemporary kitchen with breakfast bar
- Spacious double bedroom
- En-suite shower room
- Both properties have oil central heating and double-glazed windows
Enquiry
To make an enquiry for this property, please call us on 01292 435976, or complete the form below.

