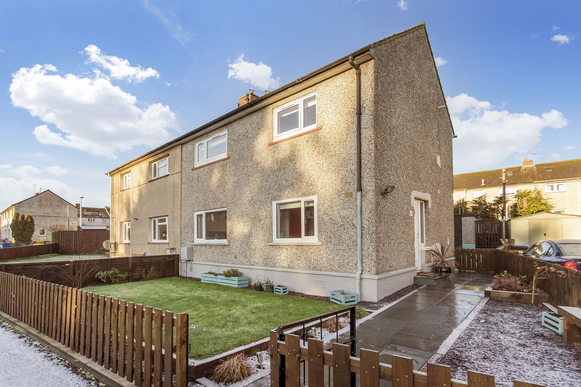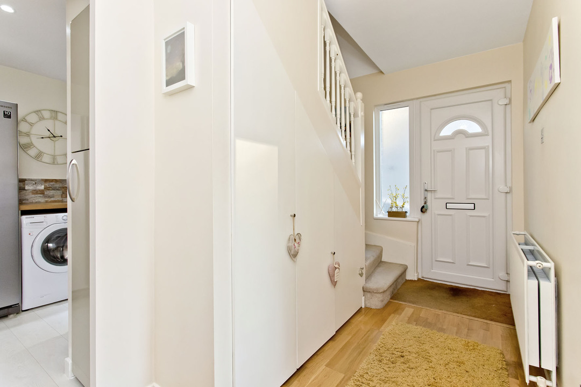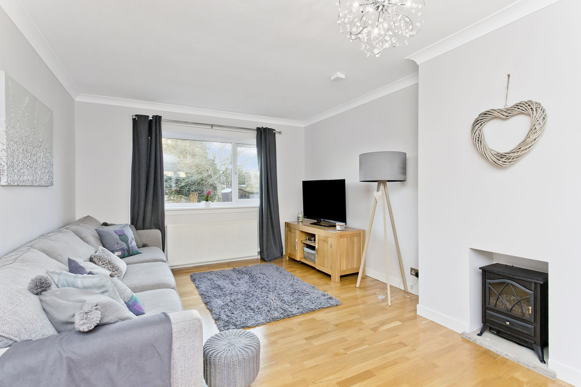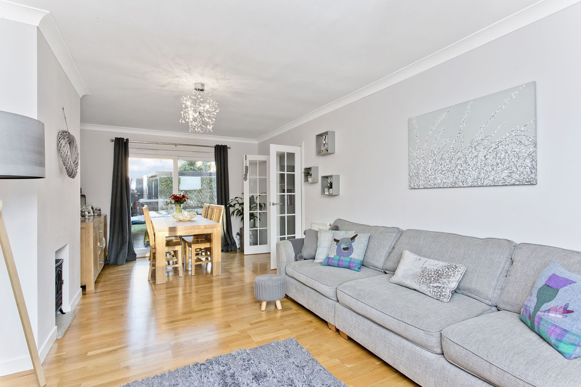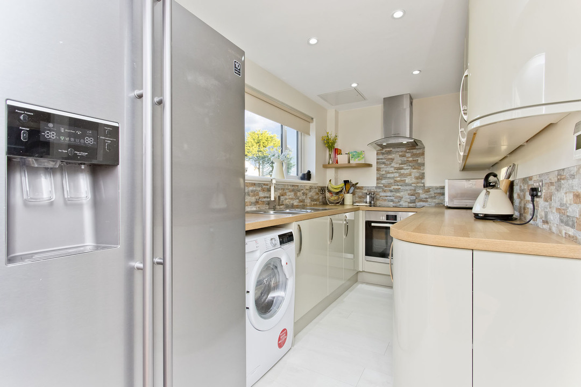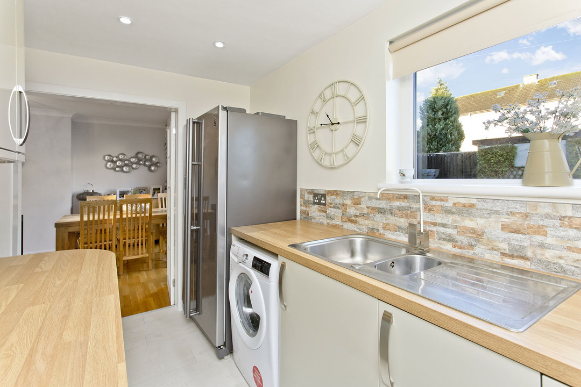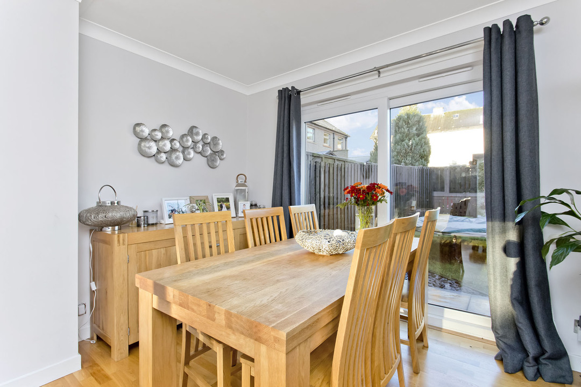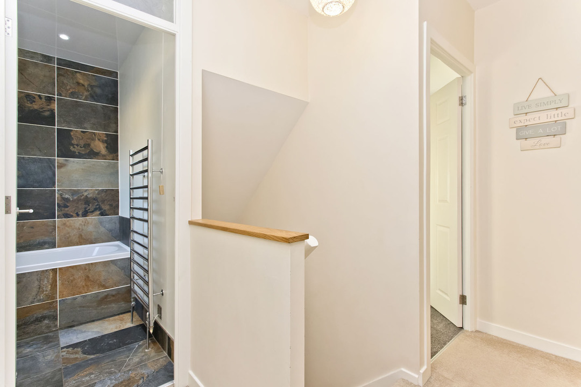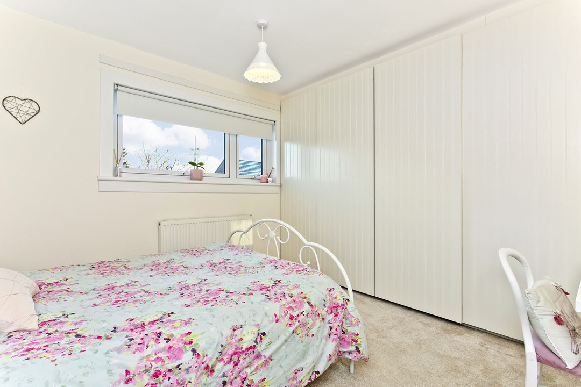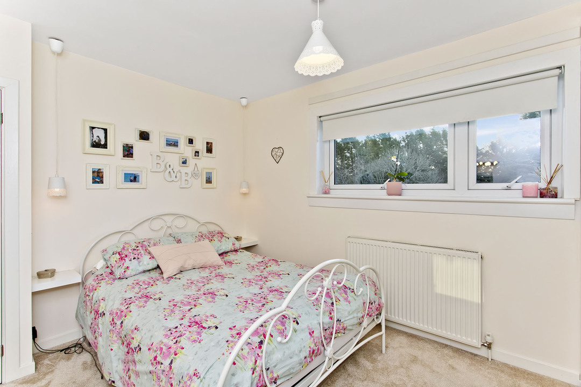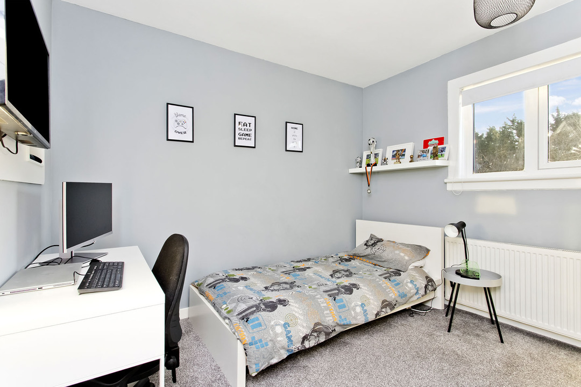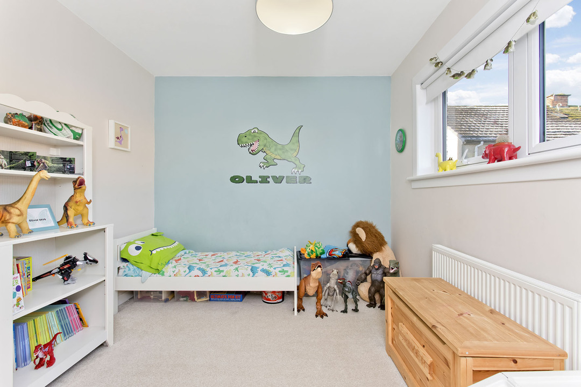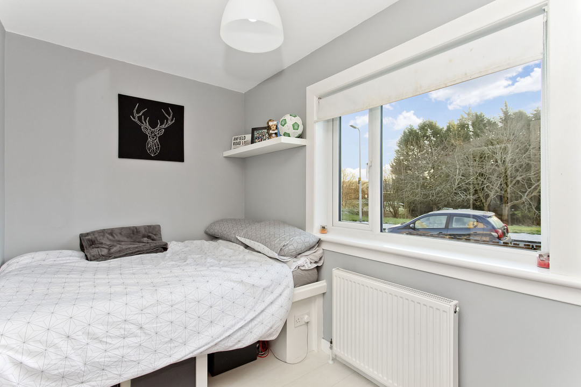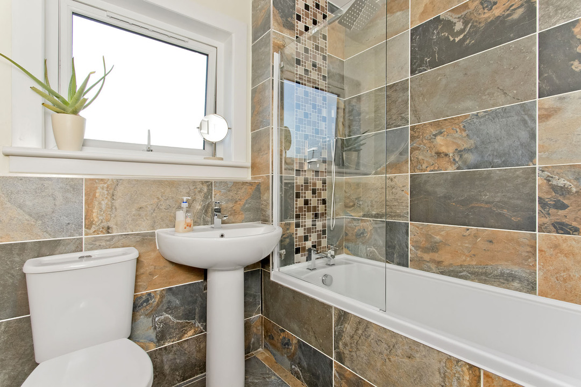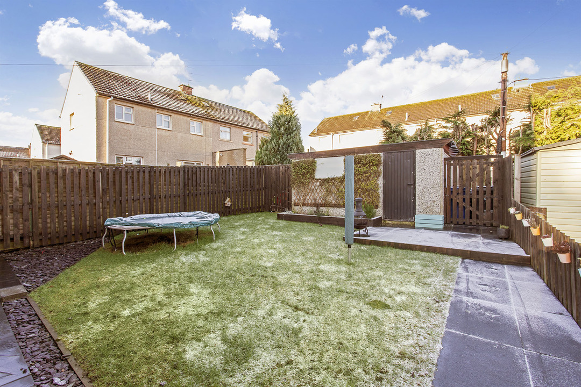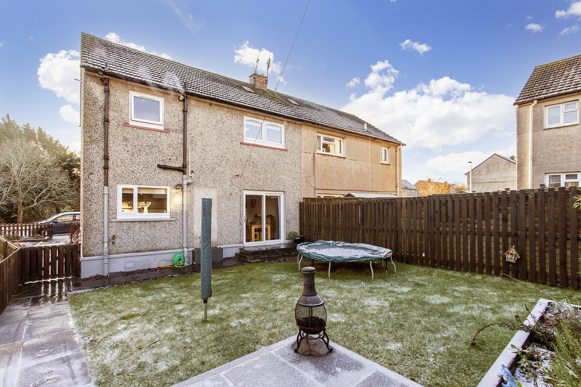Myrtle Crescent, Bilston, Roslin, Midlothian Sold
4 1 1
£200,000 Offers Over Semi-detached house for saleDescription
Situated on an established residential street in Bilston, this well-presented semi-detached house enjoys four double bedrooms, a generous living and dining room, contemporary fixtures and finishings, and a south-facing aspect, plus immaculate landscaped gardens and a detached single garage.
Lying close to fantastic local amenities including shops, schools, and transport links, this four-bedroom semi-detached house provides an excellent opportunity for commuting professionals with families preferring a quiet retreat, yet still within easy reach of the city centre.
Tucked to the side of the house and approached via a pathway through the front garden, the home’s main entrance opens into a welcoming hall with cleverly-designed under-stair storage. Leading off the hall to the right is the kitchen. Here, a wide selection of glossy, contemporary cabinets is accompanied by generous wood-styled worktops and stylish splashback tiling. An electric oven, a sleek hob, and an extractor hood are integrated, whilst space is provided for a freestanding American-style fridge/freezer and an undercounter washing machine. From here, double doors open into a wonderfully bright and spacious living and dining room, creating a fabulous flowing space perfect for everyday family life and entertaining alike. The sunny, dual-aspect reception area spans the entire depth of the house and offers excellent flexibility for a number of lounge and dining furniture layouts and the room enjoys tranquil, muted décor, classic coving, a wood-styled floor and a fire recess housing an electric stove. Completing the ground floor is one of the four double bedrooms on offer: a sunny, south-facing room incorporating a fitted bed with handy, space-saving storage underneath.
On the first floor, a landing with a large built-in cupboard and a loft hatch leads to the three remaining bedrooms and a bathroom. The sleeping areas all enjoy their own unique, tasteful décor and are fitted with plush carpets for maximum comfort underfoot, and the largest of the three boasts wall-to-wall, floor-to-ceiling built-in wardrobes. Finally, the chicly-tiled bathroom comprises a bathtub with a rainfall shower overhead and a glazed screen, a pedestal basin, and a toilet. The home is heated by an efficient gas central heating system and benefits from double-glazed windows throughout.
Externally, the house is flanked by beautifully-maintained, landscaped gardens to the front and rear. The south-facing front garden features a manicured lawn and a chipped area, whilst the rear garden is predominantly laid to lawn and features a raised patio and plant bed.
Area
Bilston is a small Midlothian village, lying to the south of Edinburgh, approximately 8 miles from the city centre. Good public transport services operate to the city centre and surrounding villages including Penicuik with the recently opened Park & Ride close by.
Local amenities are available with Straiton Retail Park only a short drive away providing many high street named shops and stores. There is a 24 hour Asda close by.
Recreational facilities in the vicinity include, to name but a few, Hillend dry ski-slope and the infamous Rosslyn Chapel.
The City of Edinburgh Bypass is on hand linking the east and west providing an ideal location for the commuter. Local schooling is also available within the surrounding villages.
Additional Details
- Bedrooms: 4 Bedrooms
- Bathrooms: 1 Bathroom
- Receptions: 1 Reception
- Kitchens: 1 Kitchen
- Rights and Easements: Ask Agent
- Risks: Ask Agent
Map
Enquiry
To make an enquiry for this property, please call us on 01292 435976, or complete the form below.

