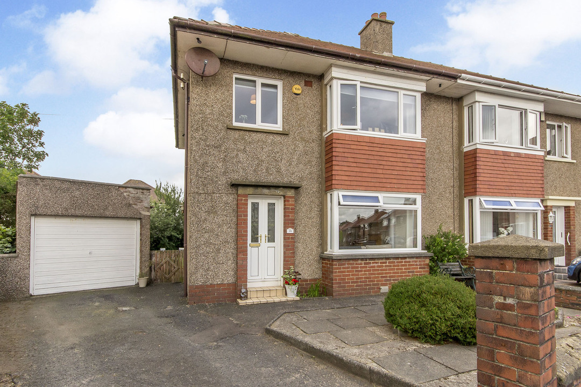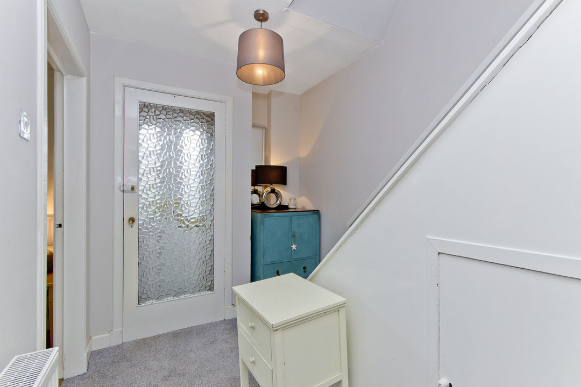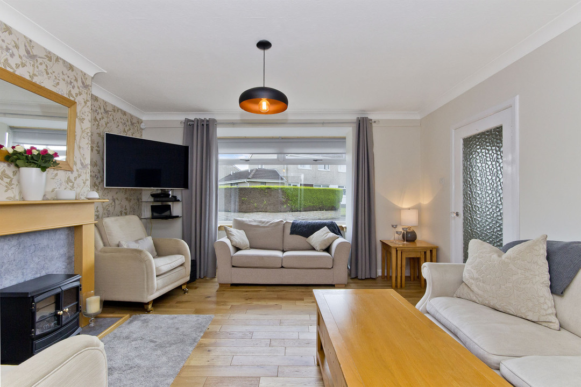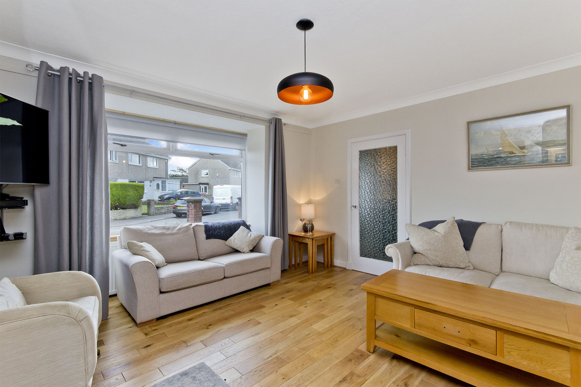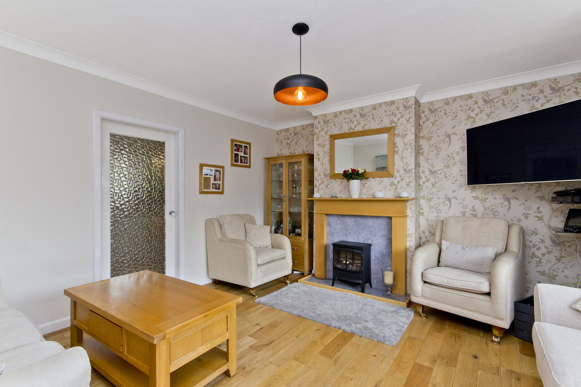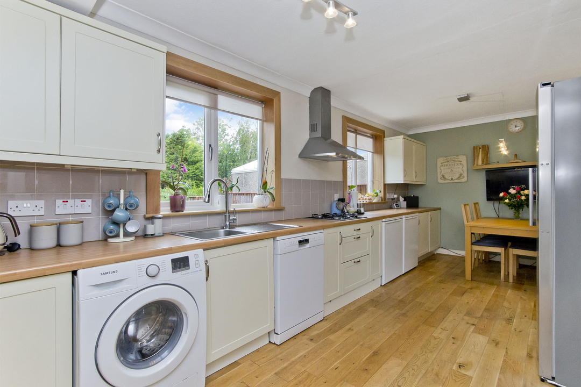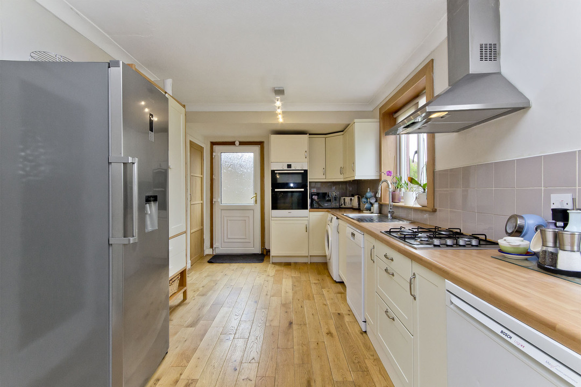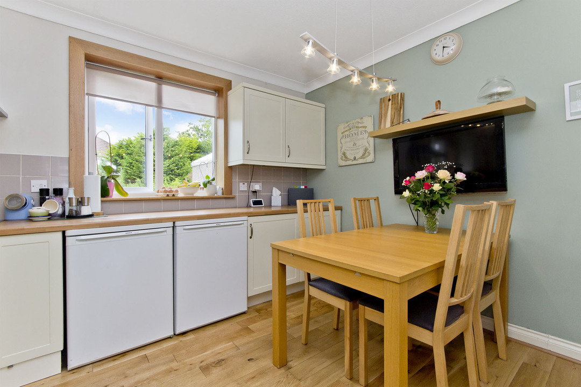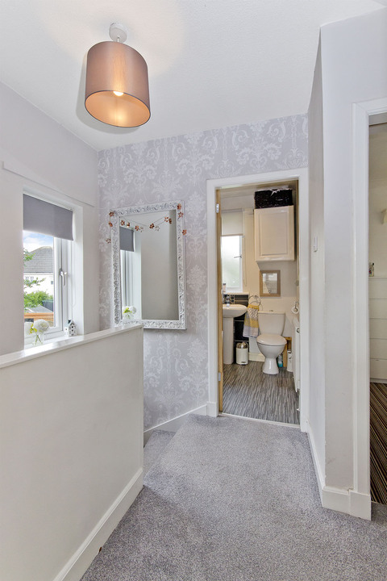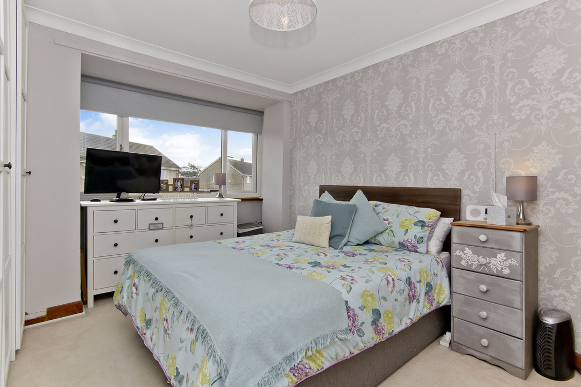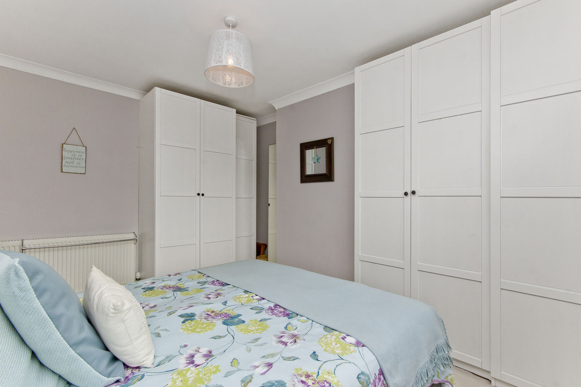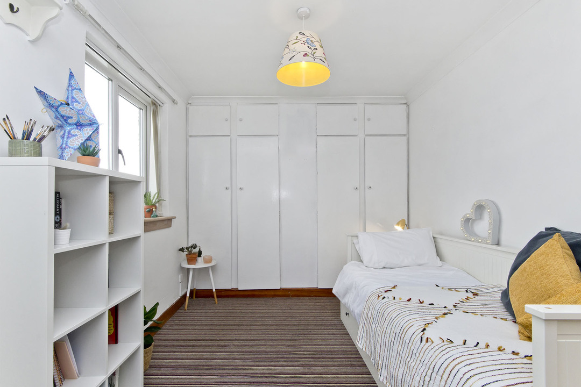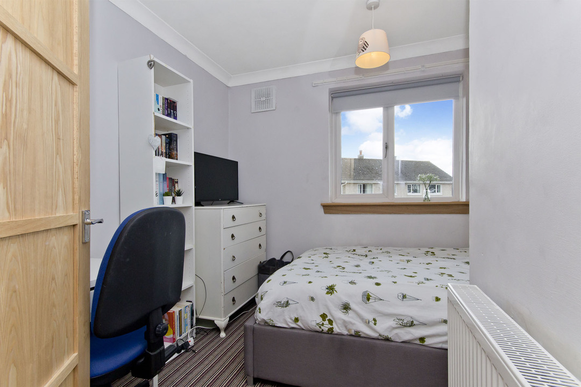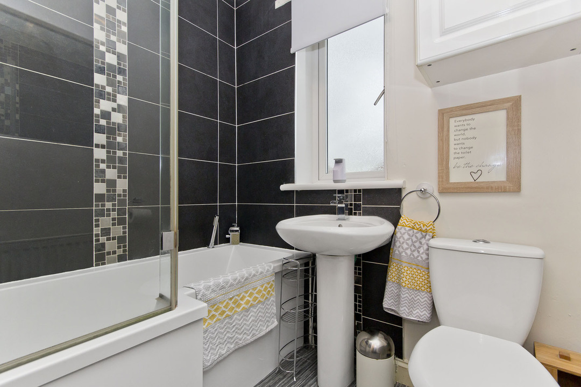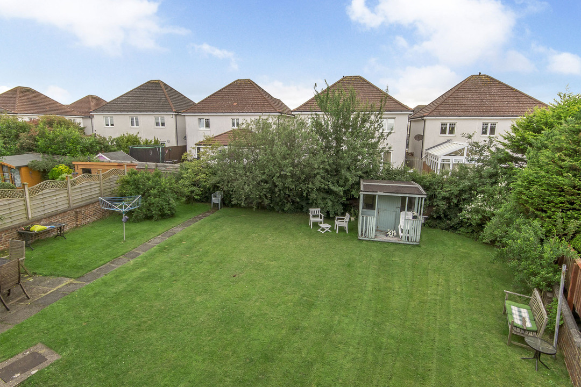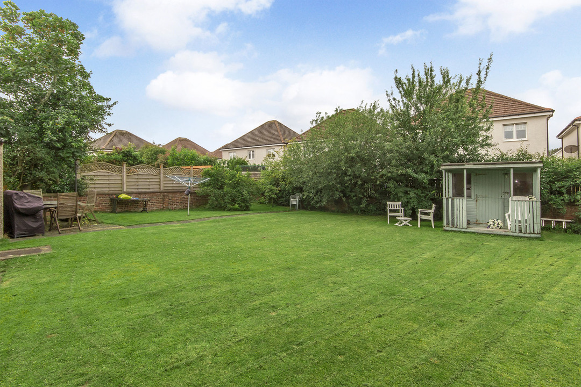Norman Crescent, Irvine, Ayrshire Sold
3 1 1
£140,000 Offers Over Semi-detached house for saleDescription
Situated in the delightful coastal town of Irvine, this tastefully presented, three-bedroom semi-detached house enjoys a quiet residential setting in proximity to excellent amenities and scenic open spaces. The home is accompanied by a generous manicured garden, and excellent private parking with a driveway and a garage.
The front door opens into a practical vestibule affording access to a hall, comfortably carpeted and housing useful cupboard storage. Leading off the hall and benefiting from sun throughout the day is a bright and spacious living room. This inviting sitting area is attractively presented with muted décor, heightened by delicately patterned wallpaper and rich wood-styled flooring. A coordinating fire surround creates a statement focal feature. Conveniently reached directly from the living room and stretching the entire width of the property is a kitchen featuring a sociable seated dining area. Lit by double garden-facing windows and offering handy external access, the kitchen enjoys a timeless Shaker-inspired design. The space is fitted with a good selection of clotted-cream cabinets, paired with wood-styled worktops and flooring, framed by subtle pastel-toned décor. Integrated appliances include an eye-level electric oven and a gas hob with a stylish chimney-style hood, and ample space for undercounter whitegoods is provided. A built-in cupboard allows for additional pantry storage.
On the first floor, a light and airy landing leads to the home’s three double bedrooms, all attractively decorated and carpeted for optimum comfort. The bedrooms to the front of the property are favourably south-facing, including the elegantly decorated master bedroom extended by a box window and an adjoining bedroom featuring built-in storage. The rear-facing bedroom boasts wall-to-wall fitted wardrobes and a pleasant outlook across the garden. Finally, completing the home is a bright, stylishly tiled bathroom equipped with a WC-suite, a wall-mounted vanity cabinet and an L-shaped bathtub with an overhead shower and a glazed screen. Efficient gas central heating and double glazing are found throughout.
Outside, the property is complemented by a paved front garden and a sizeable rear garden. A perfect space for family recreation and entertaining, the enclosed rear garden includes a large neatly maintained lawn, a patio for al fresco dining and a summerhouse. Parking for multiple vehicles is provided via a front driveway leading to a detached single garage.
Extras: All fitted floor and window coverings, light fittings, integrated appliances, and summer house to be included in the sale. Freestanding kitchen goods may be available by negotiation.
EPC Band: D
Features
• Semi-detached house
• Desirable coastal town location
• Vestibule & hall with storage
• South-facing living room
• Attractive dining kitchen
• Three double bedrooms
• Bright bathroom
• Generous well-maintained garden
• Private driveway
• Detached single garage
• GCH & DG
Additional Details
- Bedrooms: 3 Bedrooms
- Bathrooms: 1 Bathroom
- Receptions: 1 Reception
- Kitchens: 1 Kitchen
- Dining Rooms: 1 Dining Room
- Rights and Easements: Ask Agent
- Risks: Ask Agent
Map
Features
- Semi-detached house
- Desirable coastal town location
- Vestibule & hall with storage
- South-facing living room
- Attractive dining kitchen
- Three double bedrooms
- Bright bathroom
- Generous well-maintained garden
- Private driveway
- Detached single garage
- GCH & DG
Enquiry
To make an enquiry for this property, please call us on 01292 435976, or complete the form below.

