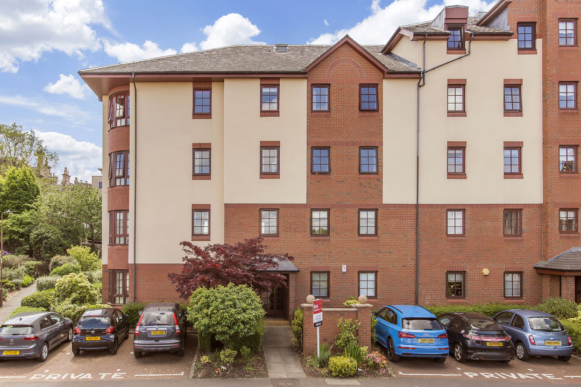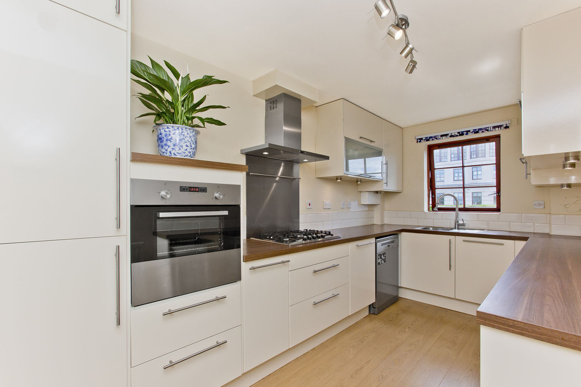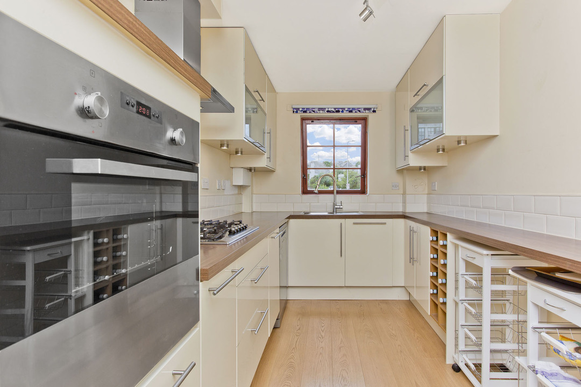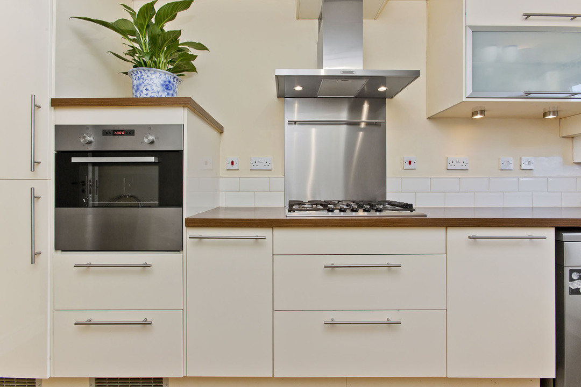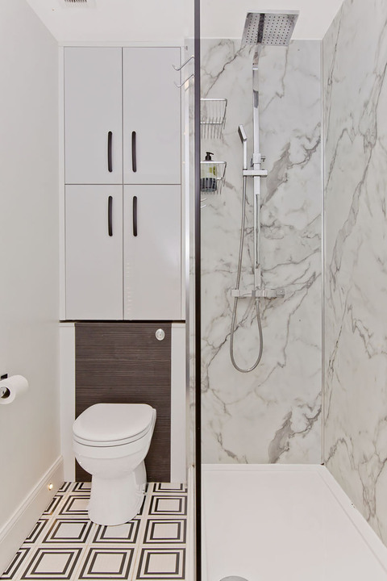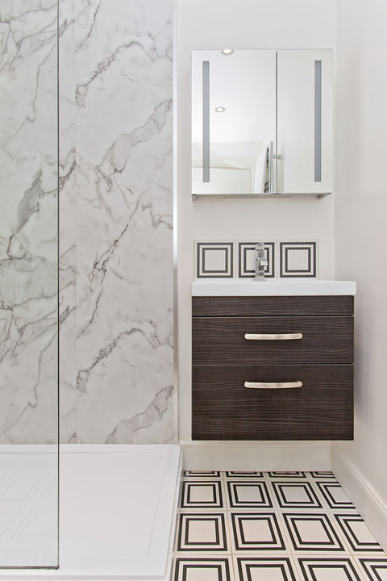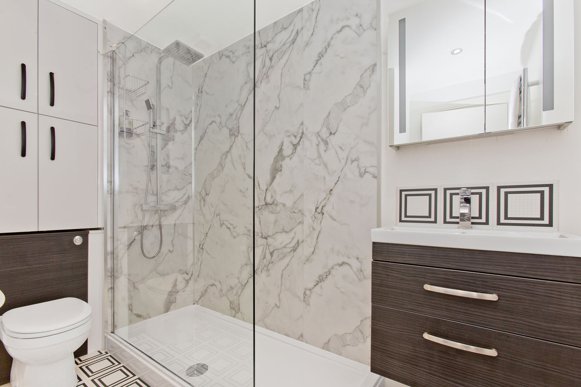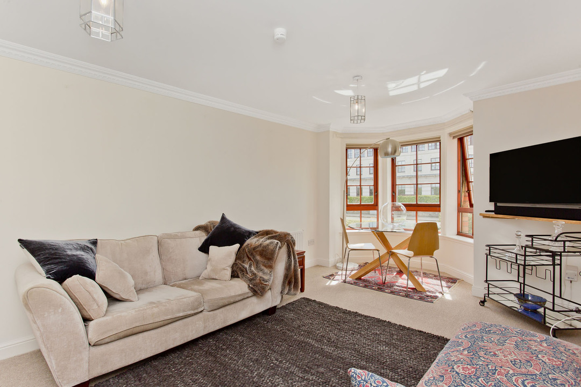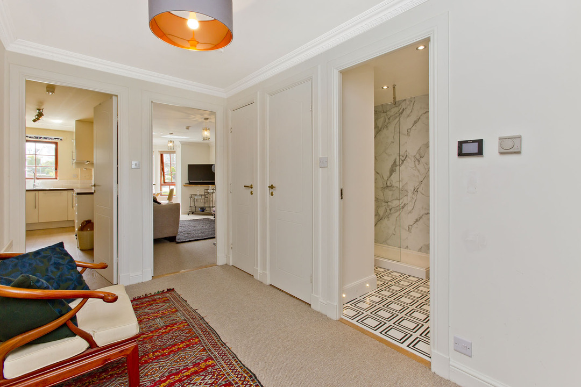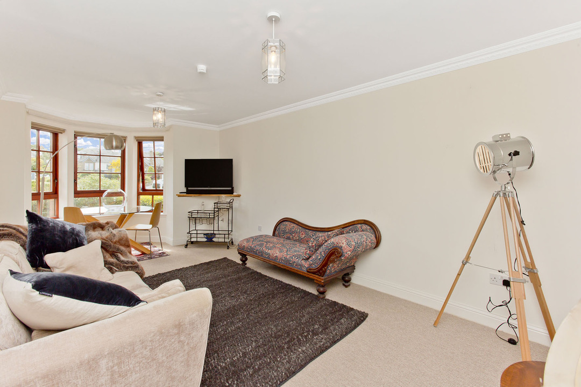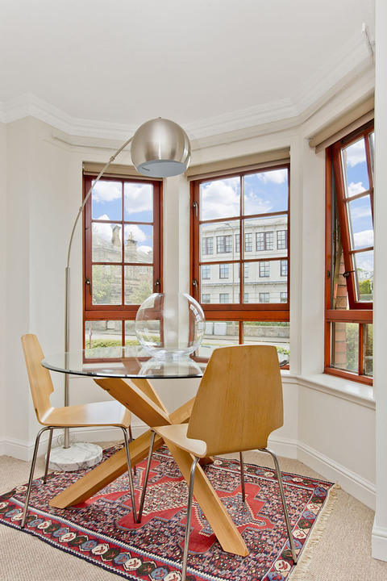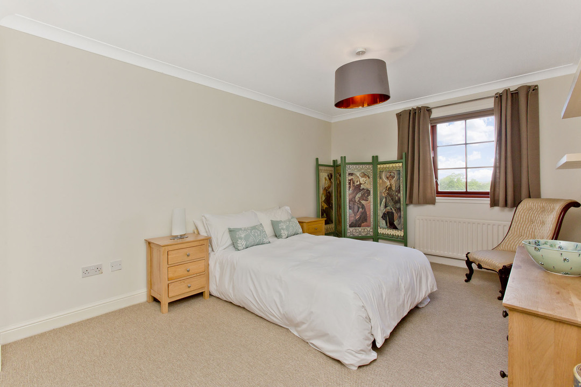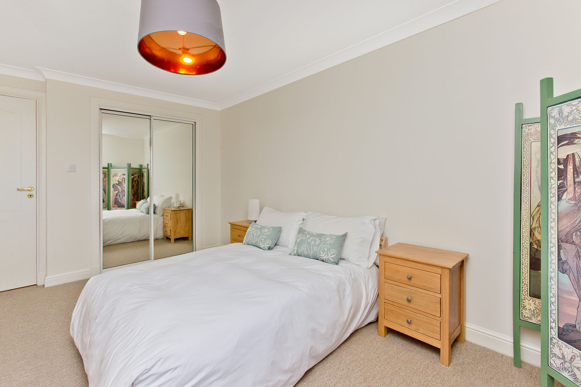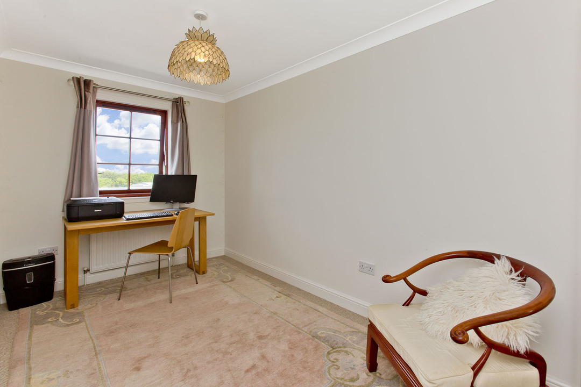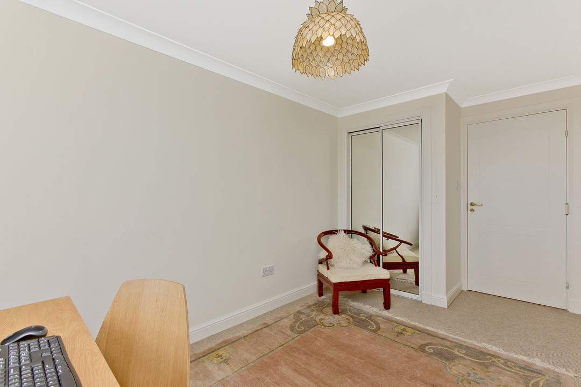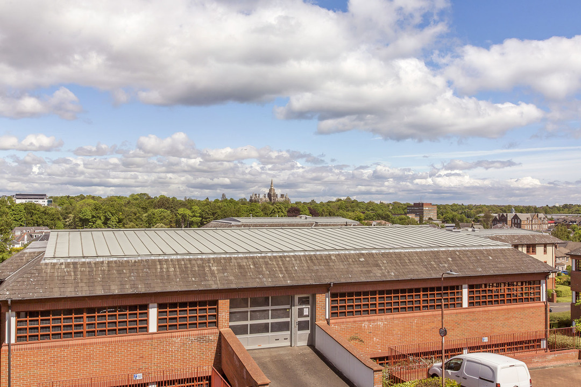Orchard Brae Avenue, Edinburgh Sold
2 1 1
£300,000 Offers Over Flat for saleDescription
The flat is approached via a secure communal stairwell to the second floor, where the front door opens into a central reception hall with handy built-in storage. This airy entrance area is comfortably carpeted, a welcoming feature that continues into the adjoining reception area. The inviting reception room promises versatility for both lounge and dining furniture and is extended by a south-facing bay window, flooding the space with sunny light throughout the day. Next door, the equally sunny kitchen comes well-appointed with stylish ivory white cabinets paired with a generous walnut-toned worktop and coordinating oak-style flooring. Neatly integrated goods comprise a waist-high oven, a five-ring gas hob with a feature hood and a stainless-steel splashback, a fridge/freezer, and a Miele dishwasher, whilst a washing machine and an LG heat pump tumble dryer are housed in a hall cupboard. Benefiting from the flat’s scenic outlook are two double bedrooms, both carpeted and equipped with mirrored fitted wardrobes. Finally, stylishly framed by marbled aqua panelling and statement flooring is a shower room complete with a WC-suite, excellent vanity storage, a towel radiator, underfloor heating, motion-activated skirting lights, and a shower enclosure with a rainfall shower head. The property benefits from gas central heating (powered by an energy-efficient Worcester combi boiler which is still under warranty) and double glazing throughout.
Externally, the attractively landscaped cul-de-sac development offers its residents access to a sunny lawned garden bordered by mature planting and a secure garage block with an allocated parking space.
Additional Details
- Bedrooms: 2 Bedrooms
- Bathrooms: 1 Bathroom
- Receptions: 1 Reception
- Kitchens: 1 Kitchen
- Tenure: Freehold
- Rights and Easements: Ask Agent
- Risks: Ask Agent
Map
Features
- Sought-after central address
- Landscaped modern development
- Second-floor flat with far-reaching views
- Well-appointed contemporary kitchen
- Two double bedrooms with storage
- Stylish shower room with extra features such as underfloor heating
- South-facing communal garden
- Secure garage with allocated parking space with remote control
- Electric motorised blinds with remote controls
Enquiry
To make an enquiry for this property, please call us on 01292 435976, or complete the form below.

