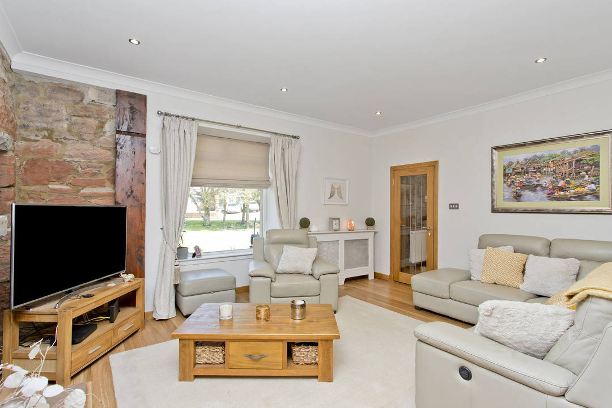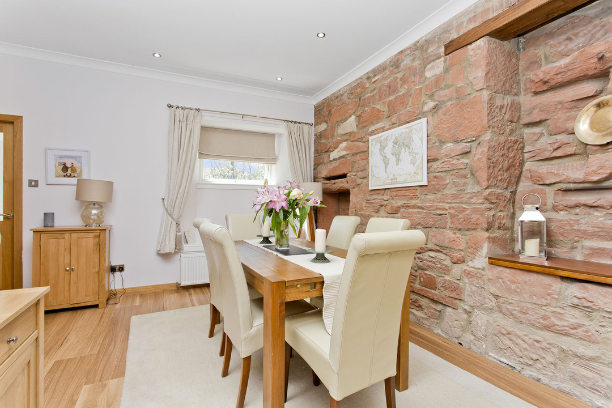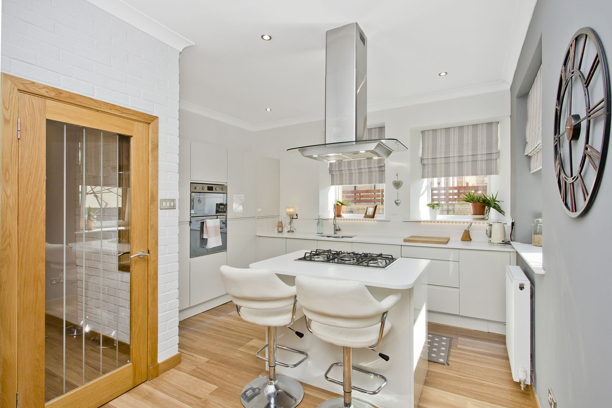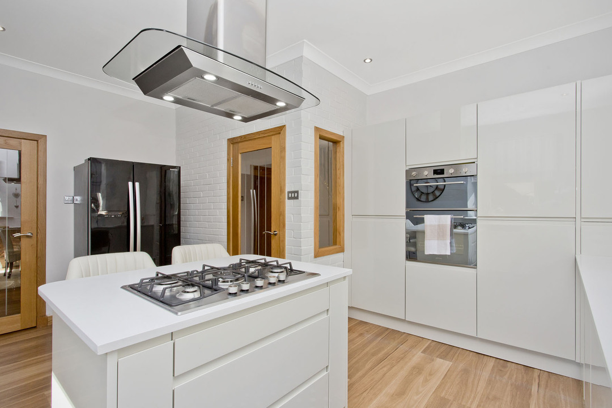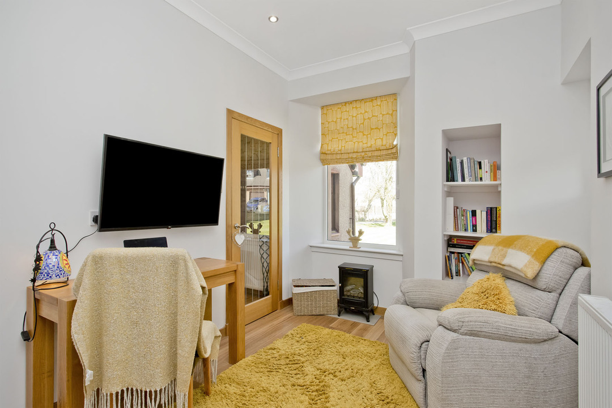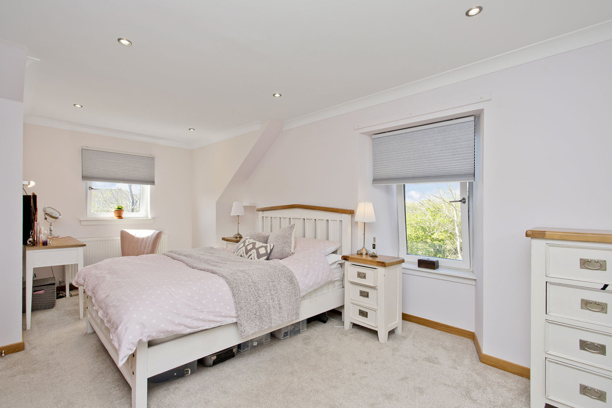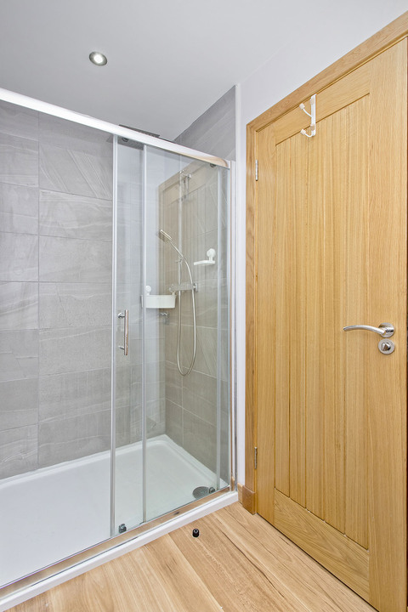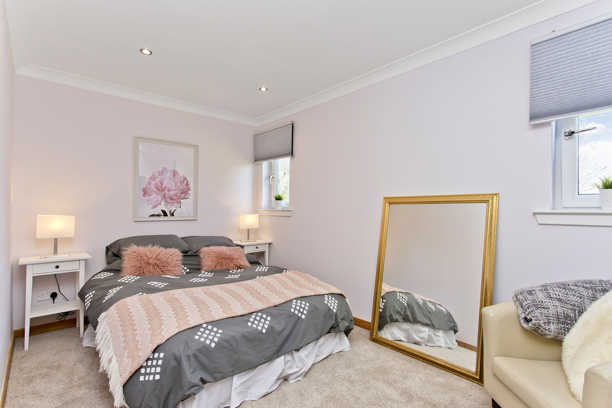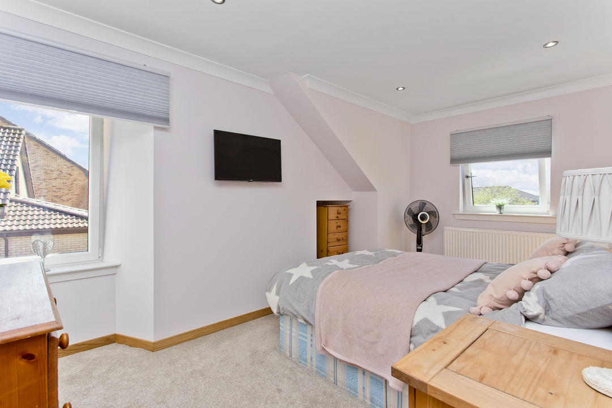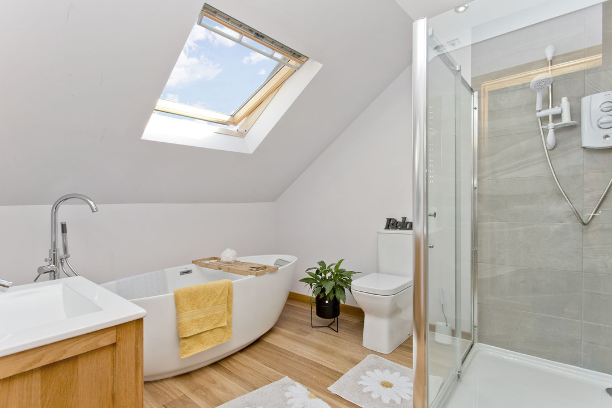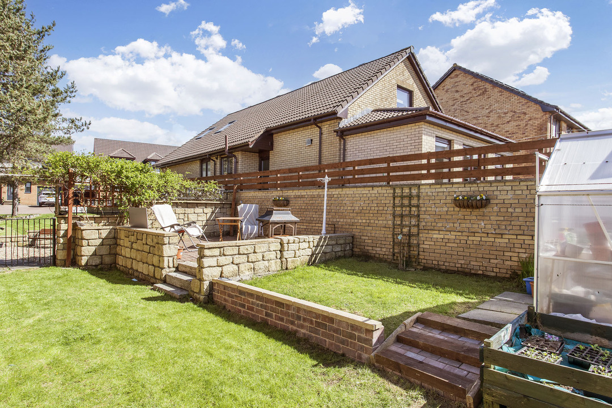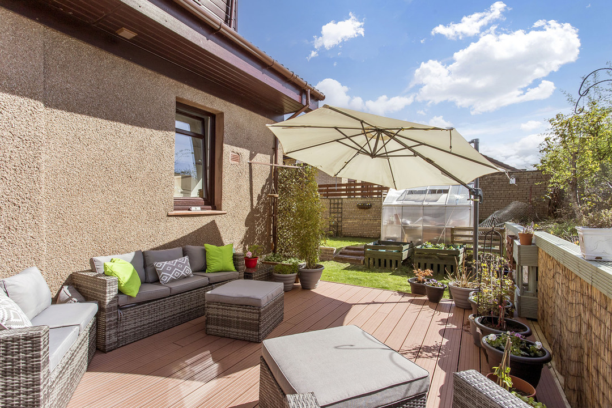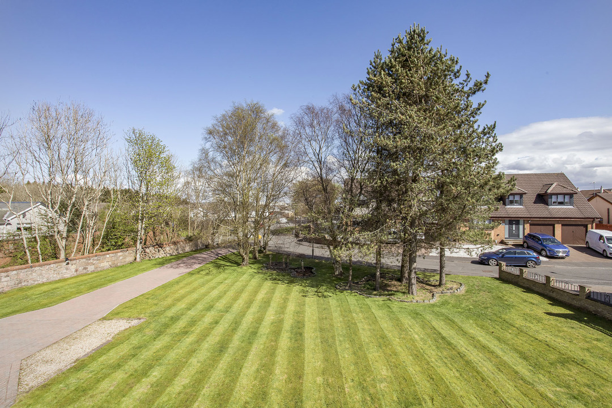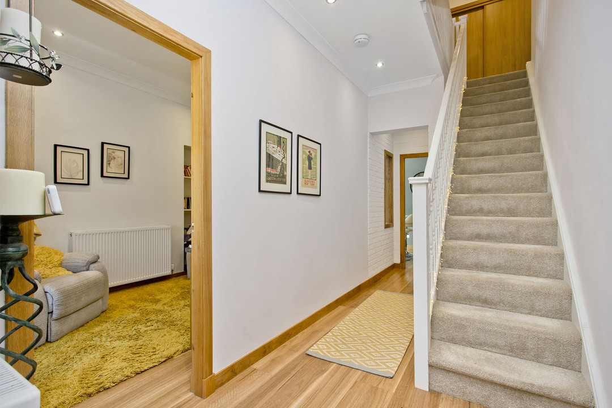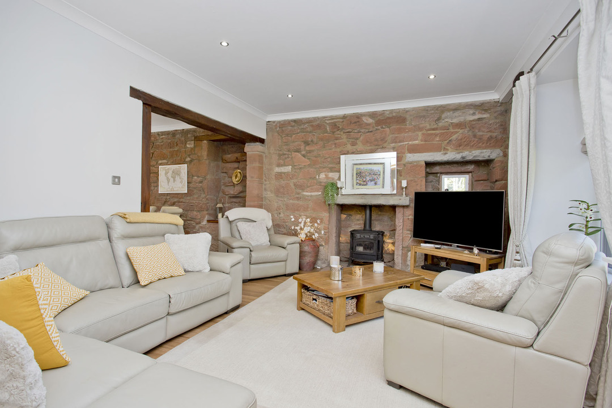Riccarton Road, Hurlford, Kilmarnock, Ayrshire Sold
4 1 2
POA Offers Over Detached house for saleDescription
This generous detached house occupies a large plot within a small, cul-de-sac development in Hurlford, conveniently close to local amenities including shops, schools, transport links, and scenic open spaces and coastline. The house accommodates three bedrooms, generous reception space, a study, and two bathrooms (plus a WC), and is accompanied by vast gardens, a multi-car driveway, and an attached double garage. The property was entirely rebuilt internally two years ago, therefore the interior of the house (and the roof) are all new.
A long driveway leads up to the property, and you are welcomed inside by an entrance porch, affording access to a hall with built-in storage and a WC. Immediately on your right, you step into the wonderfully bright and spacious reception area, conveniently semi-separated by a partial wall and consisting of a living room and a dining room. The living room offers plenty of space for lounge furniture, is neutrally decorated, and fitted with Karndean flooring (a feature throughout much of the house), and features a warming remote-controlled gas stove stove framed by a striking exposed stone wall, which extends into the dining room. The dining room provides ample room for at least a six-seater table and affords access to a rear porch (with a door to the garden) as well as conveniently to the kitchen. The kitchen also benefits from separate hall access and is fitted with sleek, contemporary handle-less cabinetry, including a breakfasting island, accompanied by matching worktops. Neatly integrated appliances include a Smeg raised double oven, a gas hob with an extractor hood, a dishwasher, and a washing machine, whilst space is provided for a tall, freestanding fridge/freezer. A study completes the ground-floor accommodation and offers a flexible space for a home office setup, a play room, an extra reception room, or as a fourth bedroom, if desired.
Ascending the stairs to the first floor, you reach a landing (with storage) which in turn affords access to three double bedrooms and a family bathroom. The bedrooms are all stylishly-presented with understated décor and plush carpets, and the sunny, dual-aspect principal bedroom is supplemented by built-in wardrobes and an en-suite shower room. One of the remaining bedrooms also benefits from a sunny aspect. The contemporary, four-piece family bathroom comes complete with a freestanding bathtub, a large corner shower cubicle, and a WC-suite. Gas central heating and double glazing ensure year-round comfort and efficiency.
Externally, the house is accompanied by a vast rear garden, featuring large, manicured lawns interspersed with mature trees, as well as a side garden with lawns and a patio, and a rear garden with a decked seating area. Excellent private parking is provided by a driveway and an attached double garage with a pit.
Additional Details
- Bedrooms: 4 Bedrooms
- Bathrooms: 1 Bathroom
- Receptions: 2 Receptions
- Ensuites: 1 Ensuite
- Additional Toilets: 1 Toilet
- Kitchens: 1 Kitchen
- Dining Rooms: 1 Dining Room
- Tenure: Freehold
- Rights and Easements: Ask Agent
- Risks: Ask Agent
Map
Features
- Generous detached house in Hurlford
- Entirely rebuilt internally two years ago
- Entrance porch and hall with storage and WC
- Open-plan living room and dining room
- Contemporary breakfasting kitchen
- Three double bedrooms
- Home office/fourth bedroom
- One en-suite shower room
- Four-piece family bathroom
- Vast front garden
- Landscaped side and rear gardens
- Private driveway and attached double garage
- GCH and DG
Enquiry
To make an enquiry for this property, please call us on 01292 435976, or complete the form below.


