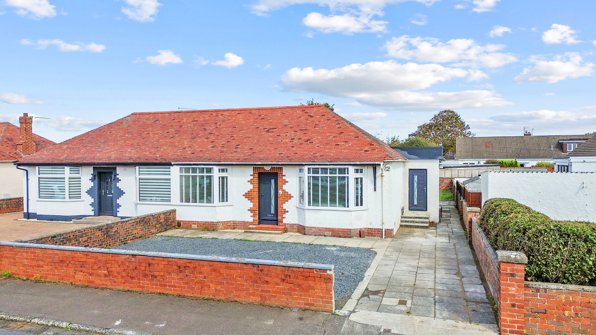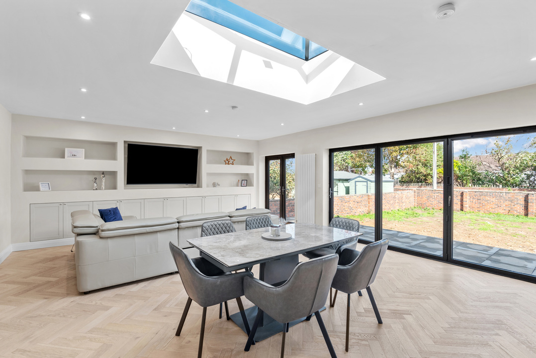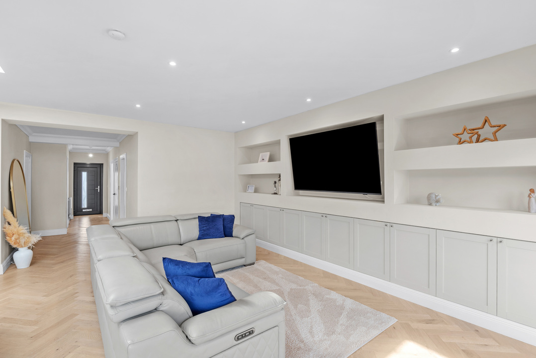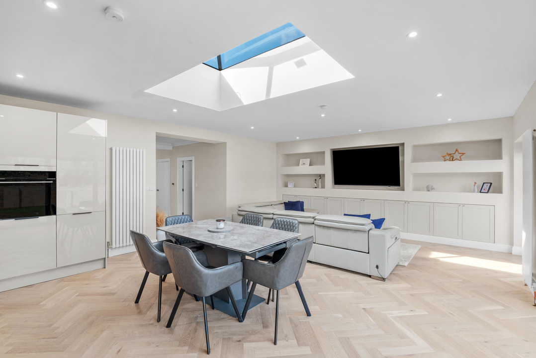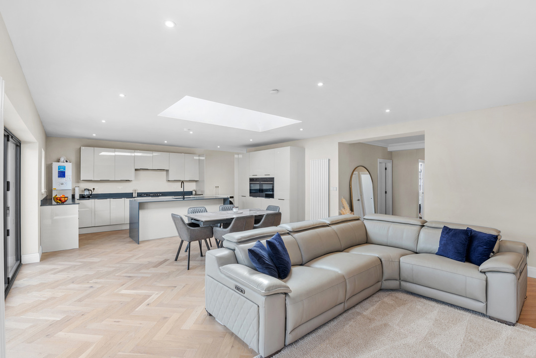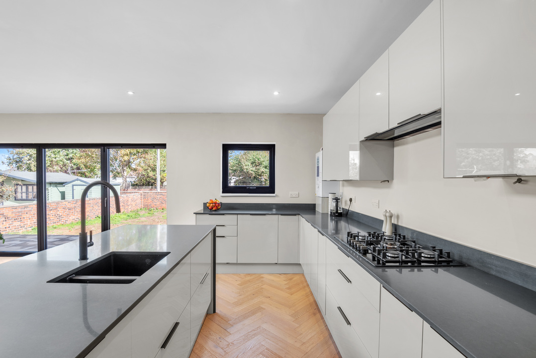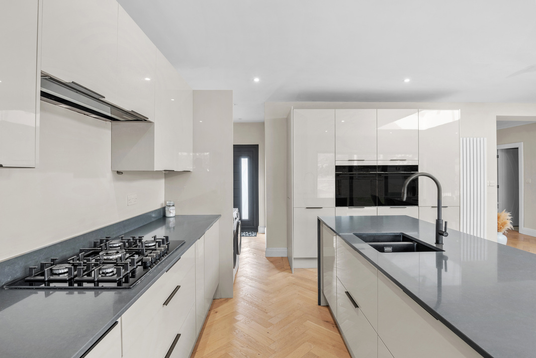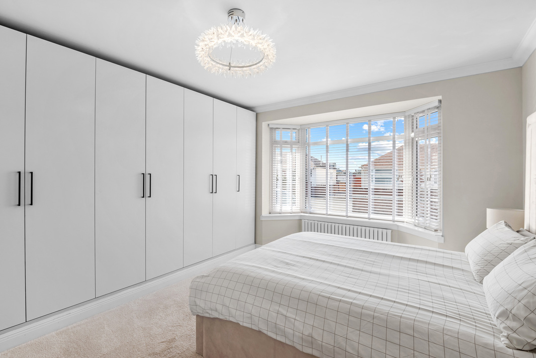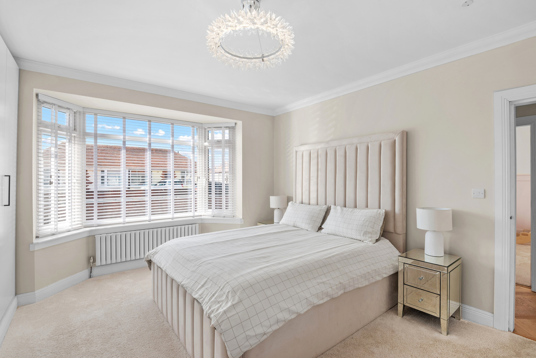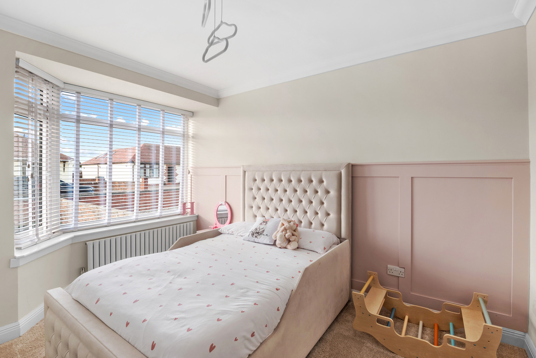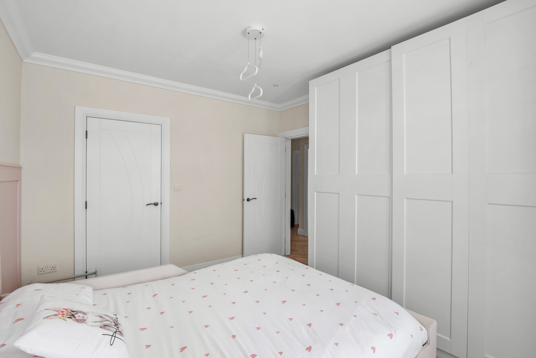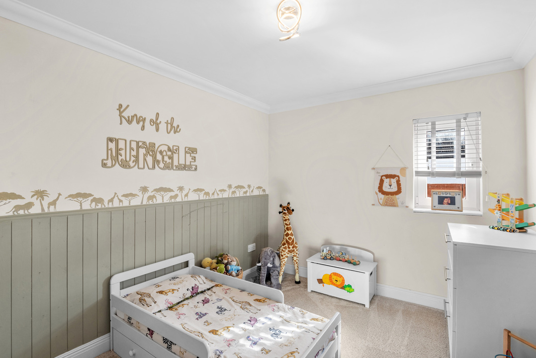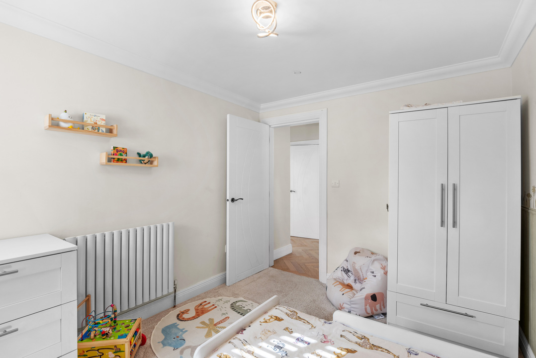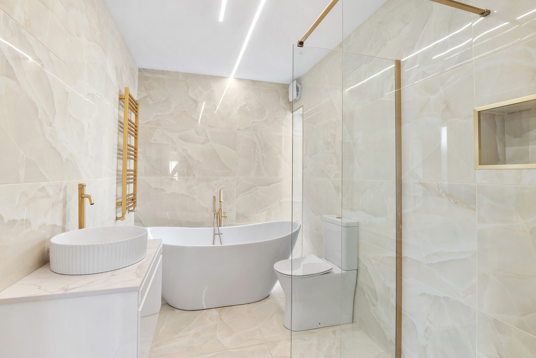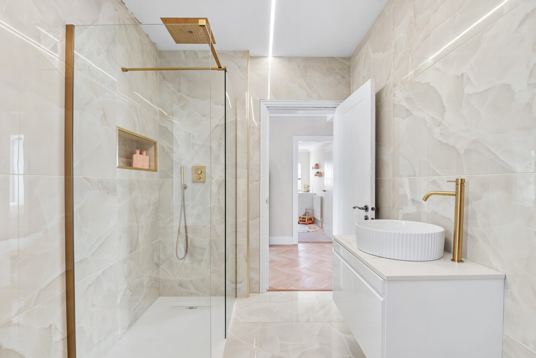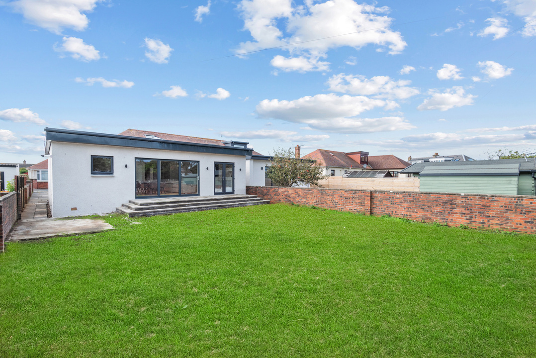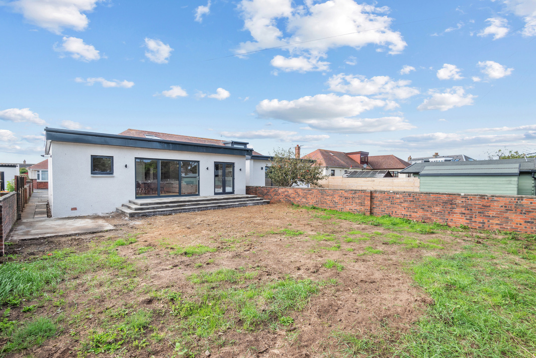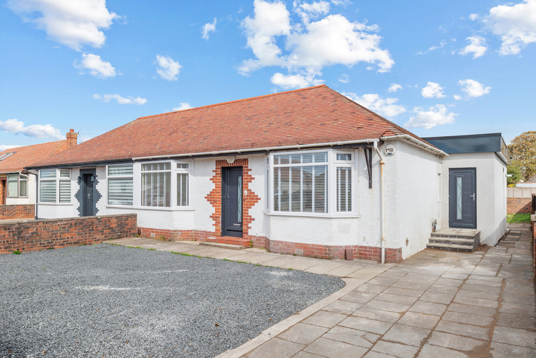Rosemount Gardens, Prestwick, Ayrshire Sold
3 1 1
£325,000 Offers Over Semi-detached house for saleDescription
Fully Renovated & Beautifully Extended 3 Bedroom Semi-Detached Bungalow
Set within a quiet cul-de-sac, this beautifully renovated and thoughtfully extended semi-detached bungalow offers stylish, modern living with flexibility for family life. Finished to an exceptional standard, the property combines open-plan living, luxury finishes and additional space with a floored loft, accessed via a pull-down ladder.
________________________________________
Living Space
From the moment you step inside, the warmth of herringbone wooden flooring guides you through to the show-stopping heart of the home – a contemporary open-plan kitchen, dining and family room.
Highlights include:
• A striking media wall and stunning roof lantern, creating a light-filled and inviting atmosphere.
• Bi-fold doors opening out onto the garden, perfect for summer entertaining.
• A modern kitchen island with breakfast bar, ideal for family meals and casual dining.
• Integrated appliances including a five-ring gas hob, two ovens, fridge, freezer and dishwasher.
A separate utility area provides convenience, with space for washing machine and dryer (appliances available by separate negotiation) and a side door leading outdoors.
________________________________________
Bedrooms
The bungalow offers three beautifully presented bedrooms, each finished with luxury carpeting:
• Principal Bedroom – generous proportions, large bay window and full wall of fitted wardrobes.
• Bedroom Two – double-sized, with fitted wardrobes, feature wall panelling, and a walk-in cupboard plumbed for an en-suite.
• Bedroom Three – a spacious single, complete with stylish panelling.
________________________________________
Bathroom
The luxury family bathroom has been designed as a calming retreat, featuring:
• A freestanding bath
• Walk-in shower
• High-quality finishes for a boutique feel.
________________________________________
Loft
A real bonus is the floored loft space, accessed via a pull-down ladder, providing excellent additional storage or flexible use to suit your lifestyle.
________________________________________
Outdoor Space
• Rear garden – recently seeded, offering space for family life, play and outdoor dining.
• Front garden & driveway – generous in size and ready for landscaping to your taste.
________________________________________
Renovation Highlights
This property has undergone a complete renovation, offering peace of mind and modern efficiency throughout:
• Extension built
• Full new central heating system
• Complete rewire
• Complete new water system
• Brand new kitchen
• Brand new bathroom
• All internal floors lifted and insulated with glass wool to increase energy efficiency and insulation
• New flooring and carpets throughout
• New internal doors
• New double-glazed windows throughout
________________________________________
Key Features
• Semi-detached bungalow
• 3 bedrooms
• Contemporary open-plan living
• Floored loft with pull-down ladder
• Gas central heating
• Double glazing
• Renovated and upgraded throughout
• EPC Rating: Band C
• Council Tax: Band D
________________________________________
Life in Prestwick
Prestwick is one of Ayrshire’s most sought-after coastal towns, offering a vibrant mix of seaside charm and modern convenience. From sandy beaches and world-famous golf courses to boutique shops, cafés, bars and restaurants along the bustling Main Street, Prestwick has something for everyone. Excellent schools, leisure facilities and transport links – including Prestwick Airport and direct rail services to Glasgow – make it a perfect base for families, professionals and retirees alike.
________________________________________
Summary
7 Rosemount Gardens is a rare find – a turn-key semi-detached bungalow that has been fully modernised, extended and upgraded from top to bottom. With stylish interiors, a spacious garden, gas central heating, double glazing, and the added benefit of a floored loft, this home is perfectly suited to modern family living in one of Prestwick’s most desirable locations.
Additional Details
- Bedrooms: 3 Bedrooms
- Bathrooms: 1 Bathroom
- Receptions: 1 Reception
- Kitchens: 1 Kitchen
- Dining Rooms: 1 Dining Room
- Parking Spaces: 3 Parking Spaces
- Tenure: Freehold
- Rights and Easements: None
- Risks: None
Additional Features
- Electricity Supply - Mains Supply
- Water Supply - Mains Supply
- Heating - Double Glazing
- Heating - Gas Mains
- Broadband Supply - FTTP (Fibre to the Premises)
- Sewerage Supply - Mains Supply
- Outside Space - Back Garden
- Outside Space - Front Garden
- Parking - Driveway
- Has Electricity
- Has Gas
- Has Water
EPCs
Map
Street View
Features
- Semi-detached bungalow
- 3 bedrooms
- New contemporary open-plan living
- Floored loft with pull-down ladder
- Gas central heating & double glazing
- Renovated and upgraded throughout
- Luxury bathroom
- Driveway with space to park several vehicles
Enquiry
To make an enquiry for this property, please call us on 01292 435976, or complete the form below.

