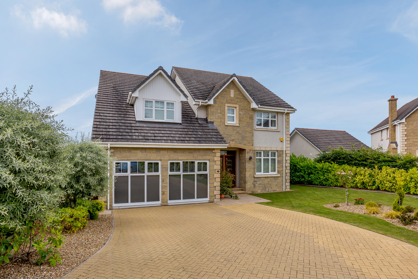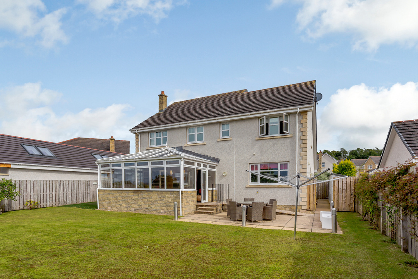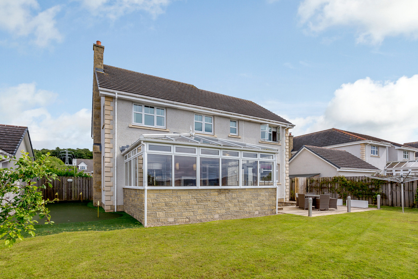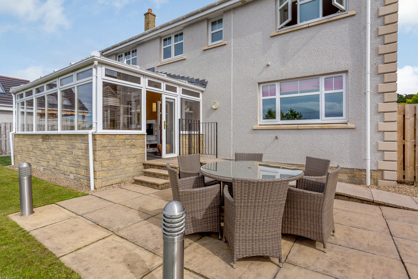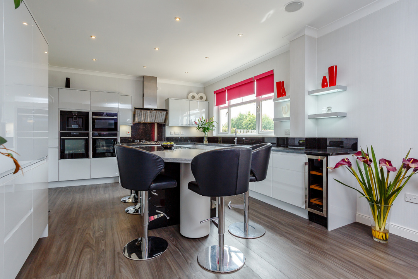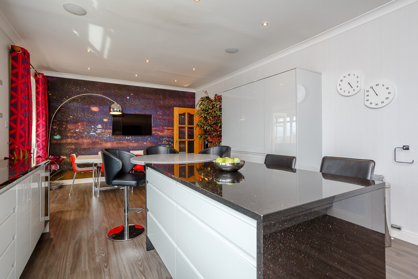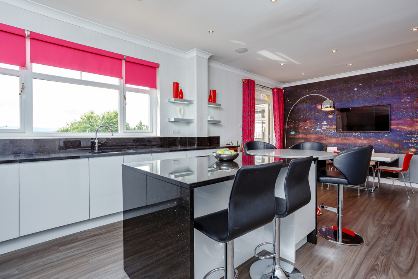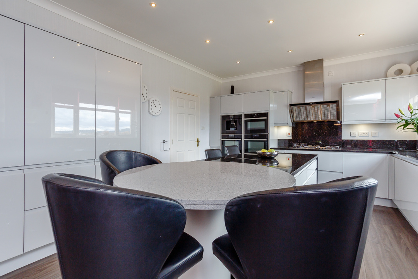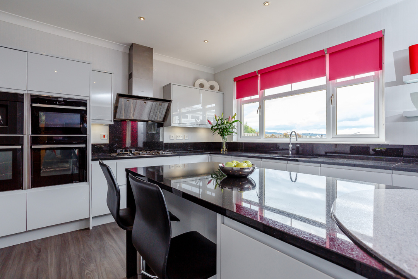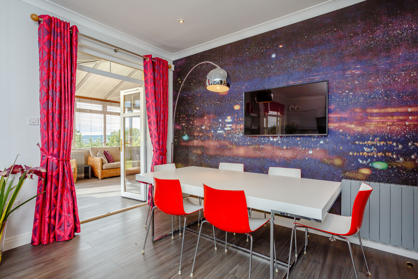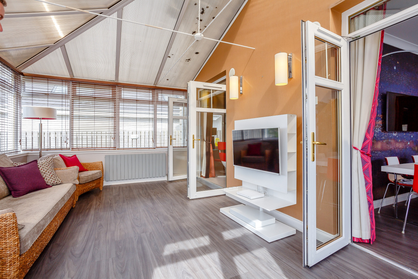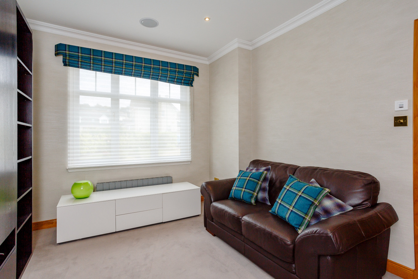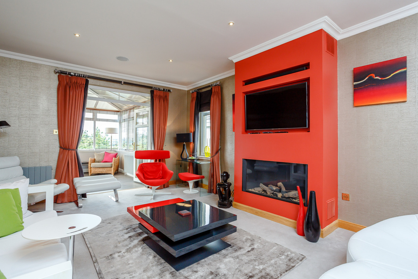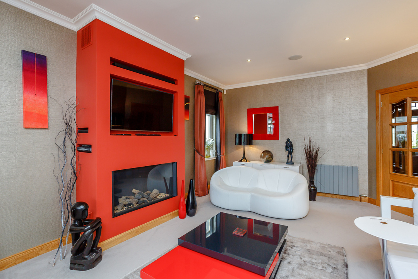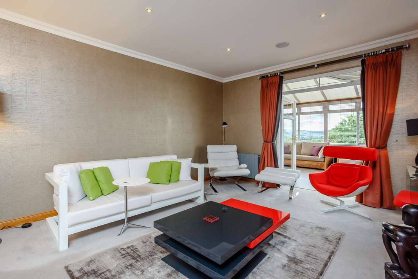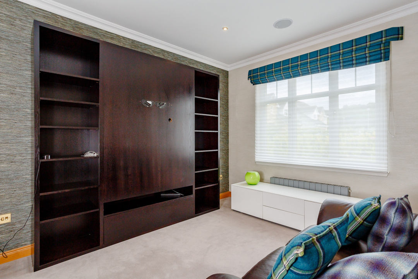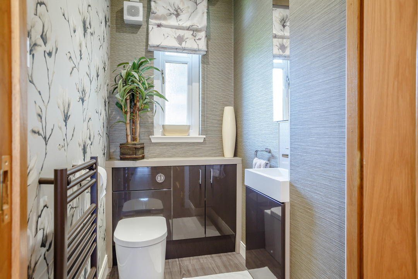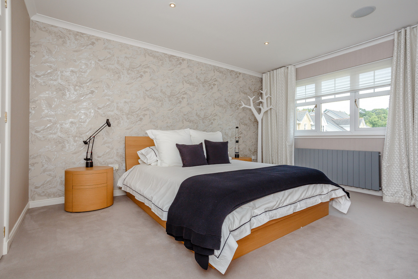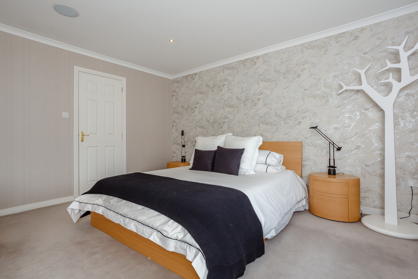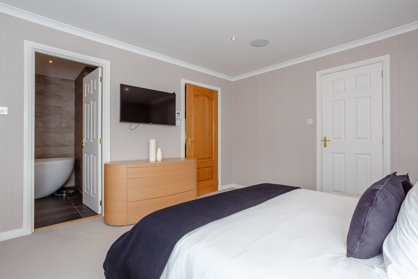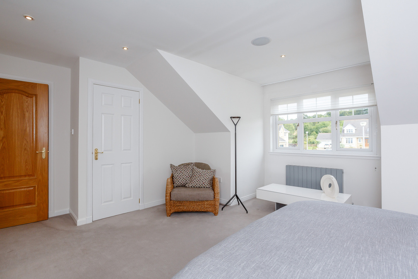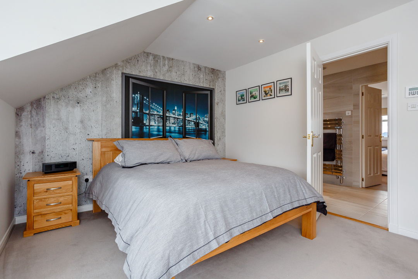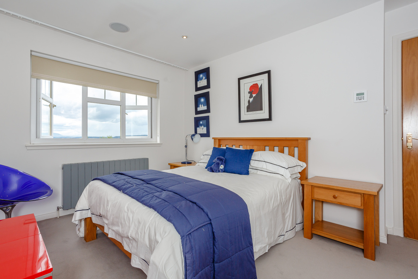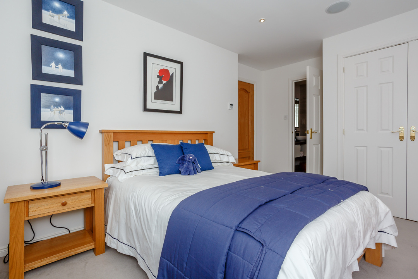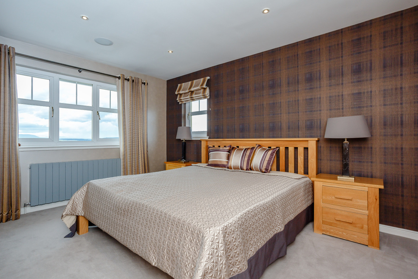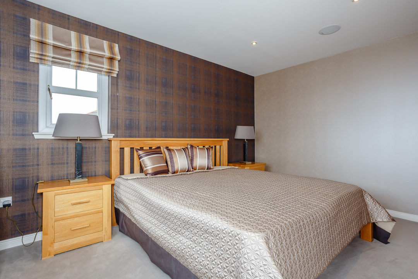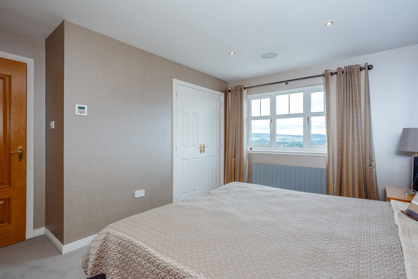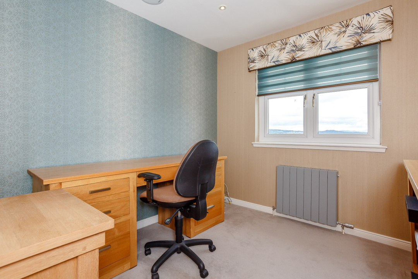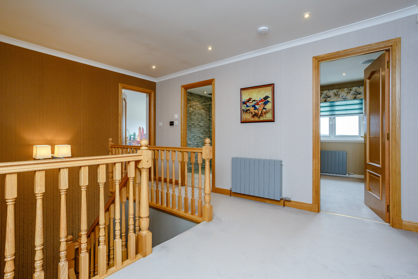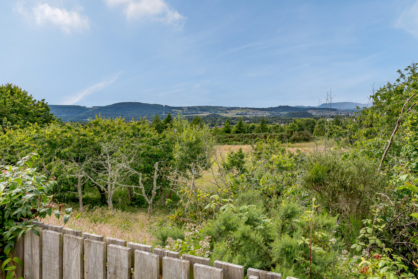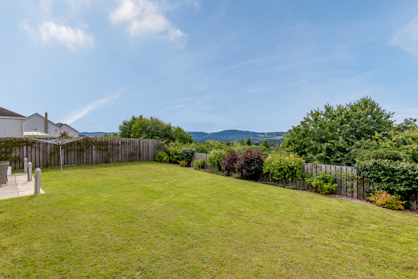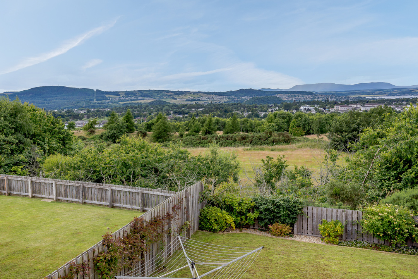Slackbuie Way, Inverness, Inverness-Shire Sold
5 4 4
£495,000 Offers Over Detached house for saleDescription
We are delighted to bring to the market this stunning five-bedroom house in an elevated location with outstanding views over Inverness towards The Black Isle.
Property features
• Stunning 5-bedroom detached villa in elevated location
• Stunning views over Inverness towards The Black Isle
• 3 en-suites, shower room and WC
• 4 reception rooms
• Large conservatory
• Prestige family home
• Modern open-plan breakfasting kitchen
• Master bedroom with ensuite and walk-in wardrobe
• Private Garden with open views, patio and putting green
Refurbished to a high standard this property offers a luxurious and contemporary family home.
The four reception rooms include formal lounge, spacious conservatory which enjoys lovely views over Inverness, family room and large games room/home office space (which can also be easily converted back to a double garage if required).
The substantial open plan kitchen and breakfast room is the heart of the home and has ample space to accommodate a large dining table, as well as an island/breakfast bar for more informal dining. The sleek high gloss kitchen benefits from a granite worktop and integrated NEFF appliances including a 5-ring gas hob, extractor, two electric ovens, combi microwave oven, coffee machine, fridge, freezer, dishwasher and wine cooler.
A separate, practical utility room and downstairs cloakroom complete the accommodation on the ground floor.
The spacious master bedroom benefits from a large walk-in wardrobe and luxurious ensuite bathroom with separate waterfall shower and underfloor heating.
There are 3 further double bedrooms, all with large double fitted wardrobes and 2 which share a Jack 'n' Jill en-suite shower room with waterfall shower and underfloor heating.
The sumptuous family shower room with waterfall shower and underfloor heating completes the accommodation.
The 3 bedrooms to the rear all offer fabulous views over Inverness towards Ben Wyvis. There is excellent storage throughout. In addition to the fitted storage in four of the bedrooms, there are four cupboards. The cupboard under the stairs houses the Opus integral music system which is fitted in every room and individually controlled. There is an airing cupboard in the utility room and there are two linen cupboards on the landing.
Outside
The private gardens are fully enclosed and easily maintained.
The private patio is not overlooked and is perfectly positioned to take advantage of the sunshine and views. The garden also benefits from a custom putting green, ideal for any keen golfers. There is a large shed (with power and lights) at the side of the house providing additional storage.
To the front of the property is a large block paved driveway with ample driveway parking.
Extras
All fitted floor coverings, fixtures and fittings, including all light fittings. Curtain poles and window blinds. Integrated appliances including gas hob, extractor, two electric ovens, combi microwave oven, coffee machine, fridge, freezer, dishwasher and wine cooler. Garden shed.
Services
Mains gas, electricity, water and drainage. Satellite, Telephone and Broadband.
Council tax - Band G
EPC - C
Additional Details
- Bedrooms: 5 Bedrooms
- Bathrooms: 4 Bathrooms
- Receptions: 4 Receptions
- Kitchens: 1 Kitchen
- Rights and Easements: Ask Agent
- Risks: Ask Agent
Map
Enquiry
To make an enquiry for this property, please call us on 01292 435976, or complete the form below.

