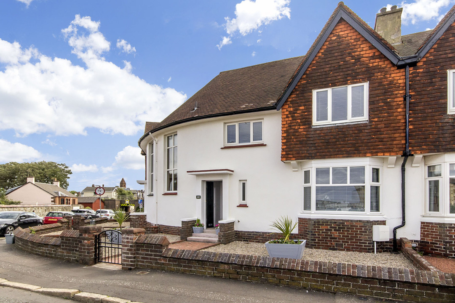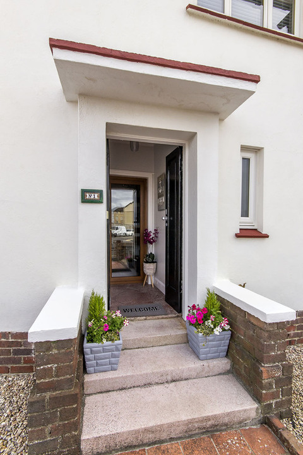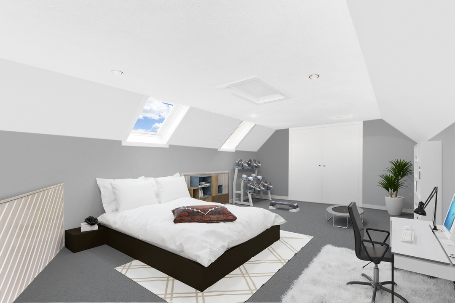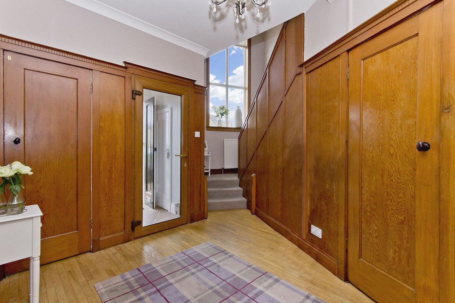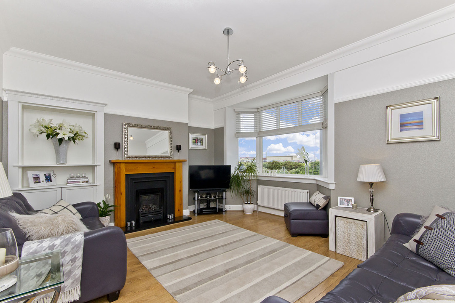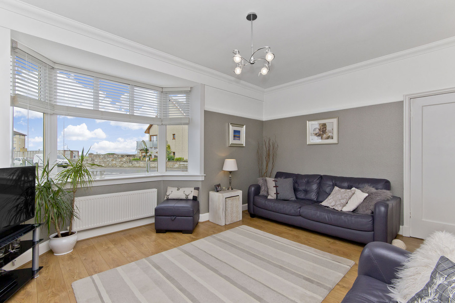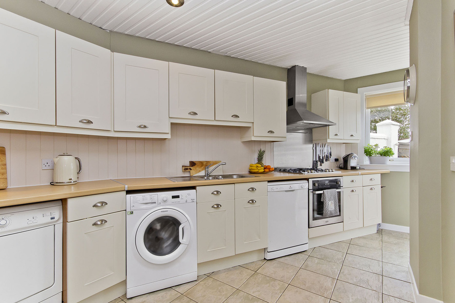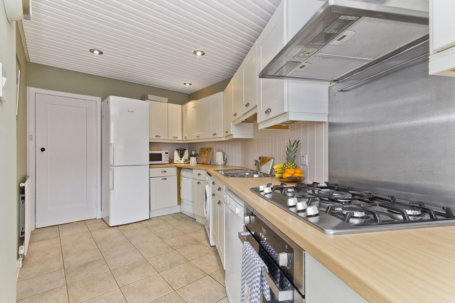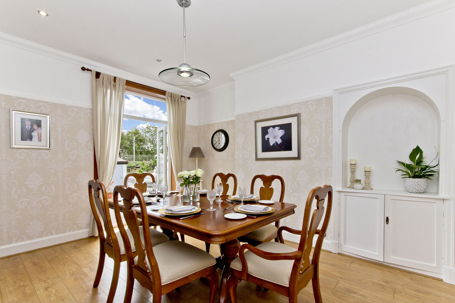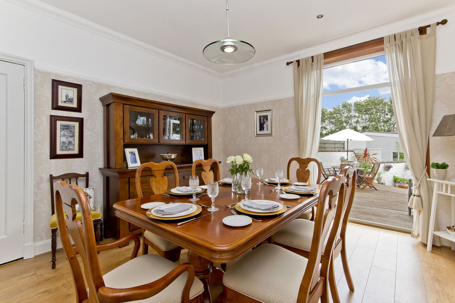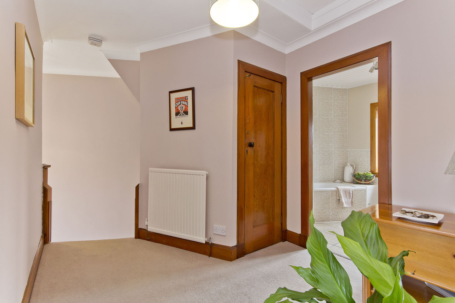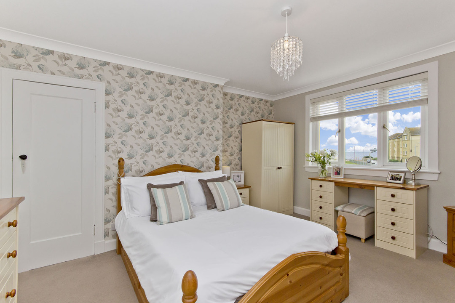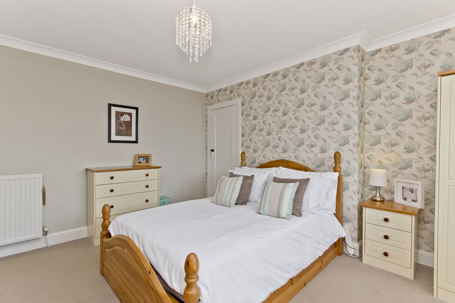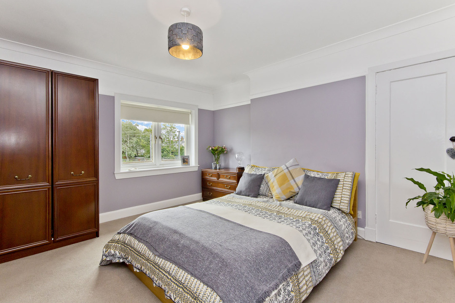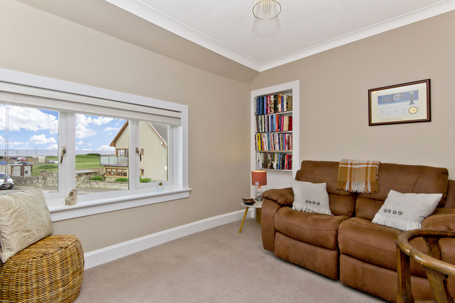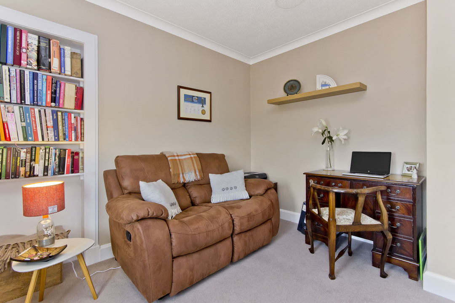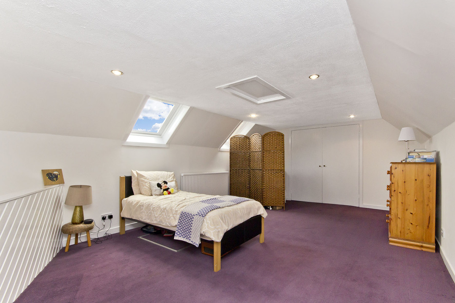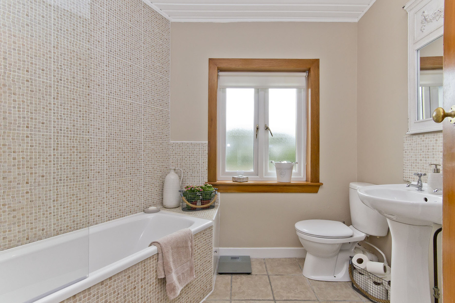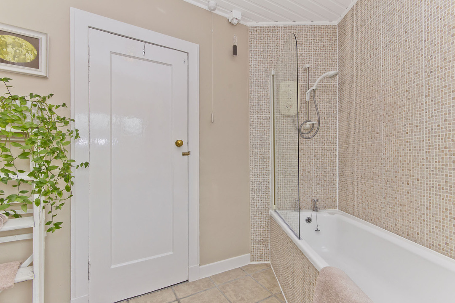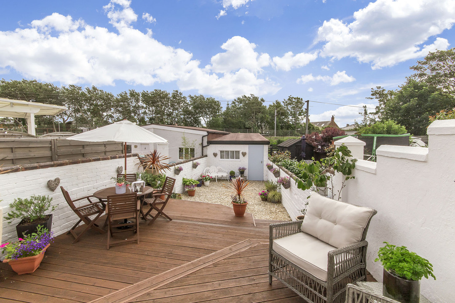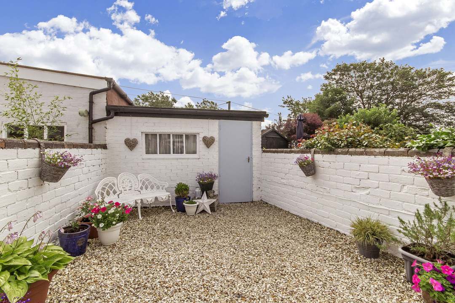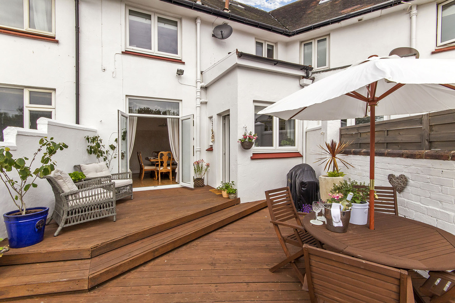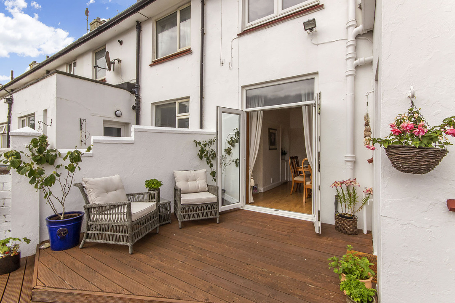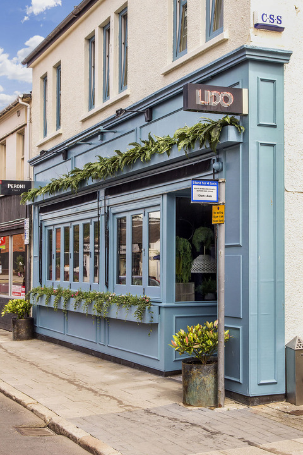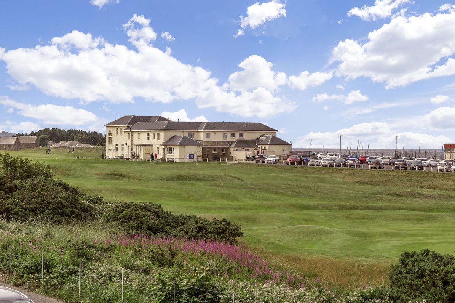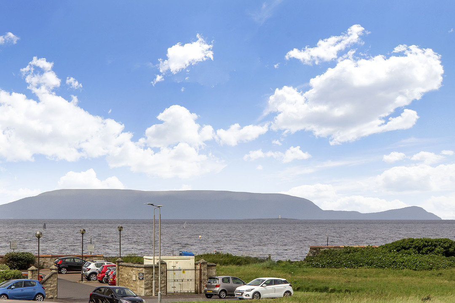St. Ninians Road, Prestwick, Ayrshire Sold
3 1 2
£235,000 Offers Over Terraced house for saleDescription
Boasting a prime location with delightful views over the golf course and coast, just a short stroll to all of Prestwick’s outstanding amenities and train station, this magnificent house, arranged over three floors, offers tasteful interiors seamlessly blending with period features, plus landscaped private gardens and a garage.
Set behind a walled front garden, the imposing façade makes a striking first impression. Once inside, you are welcomed by a handy vestibule (with built-in storage), which in turn gives access to a grand reception hallway, housing a guest WC and outstanding hidden storage. Here, traditional oak panelling and hardwood flooring offers the first glimpse of the period features and tasteful interiors to follow. Situated at the front of the property, with warm afternoon sun streaming in from a bay window, is a stylish living room. Arranged around a focal fireplace, the room offers a generous footprint for large lounge furniture and a press creates a display area, all neatly framed by a traditional picture rail. At the rear of the property is an impressive dining room, with French doors flowing onto the decked patio and rear garden – ideal for year-round entertaining and family meals. The attractive kitchen, also with direct garden access, is situated next door. The country-inspired design is created by clotted cream-coloured Shaker-style units, framed by tongue and groove splashbacks, and sage-green walls. The kitchen comes with a larder cupboard and is neatly integrated with a 5-ring gas hob, extractor hood, and electric oven, with incorporated space for an undercounter dishwasher, washing machine, tumble dryer, and tall fridge/freezer.
Beautifully lit by an enormous window, the imposing staircase leads to the first floor. Fanning off a central landing are three double bedrooms and a family bathroom. The master bedroom enjoys tasteful décor, generous floor space and lovely views from its large window. The second generous double bedroom enjoys the same stylish décor and an airy ambiance, whilst the third bedroom (also a double) is currently used as a home office and snug area, complete with delightful coastal views. The airy family bathroom has been fitted with an attractive, white three-piece-suite (with a shower-over-bath) with mosaic wall tiling. A door on the landing leads to a staircase and an exceptionally large attic room. This versatile room is brightly lit by skylights and benefits from a large built-in wardrobe and could be used as a teenager’s bedroom or a games room. Gas central heating and double glazing can be found throughout.
Additional Details
- Bedrooms: 3 Bedrooms
- Bathrooms: 1 Bathroom
- Receptions: 2 Receptions
- Additional Toilets: 1 Toilet
- Kitchens: 1 Kitchen
- Rights and Easements: Ask Agent
- Risks: Ask Agent
Map
Features
- • Prime location in Prestwick
- • Delightful golf course and coastal views
- • Magnificent terraced house
- • Tastefully upgraded interiors throughout
- • Vestibule with fitted storage
- • Reception hallway with oak panelling
- • West-facing living room with fireplace
- • Dining room with French doors to garden
- • Modern country-style kitchen
- • 3 Generous double bedrooms
- • Attractive family bathroom
- • Enormous attic room with skylights
- • GCH & DG throughout
- • Landscaped private gardens
- • Single garage
Enquiry
To make an enquiry for this property, please call us on 01292 435976, or complete the form below.

