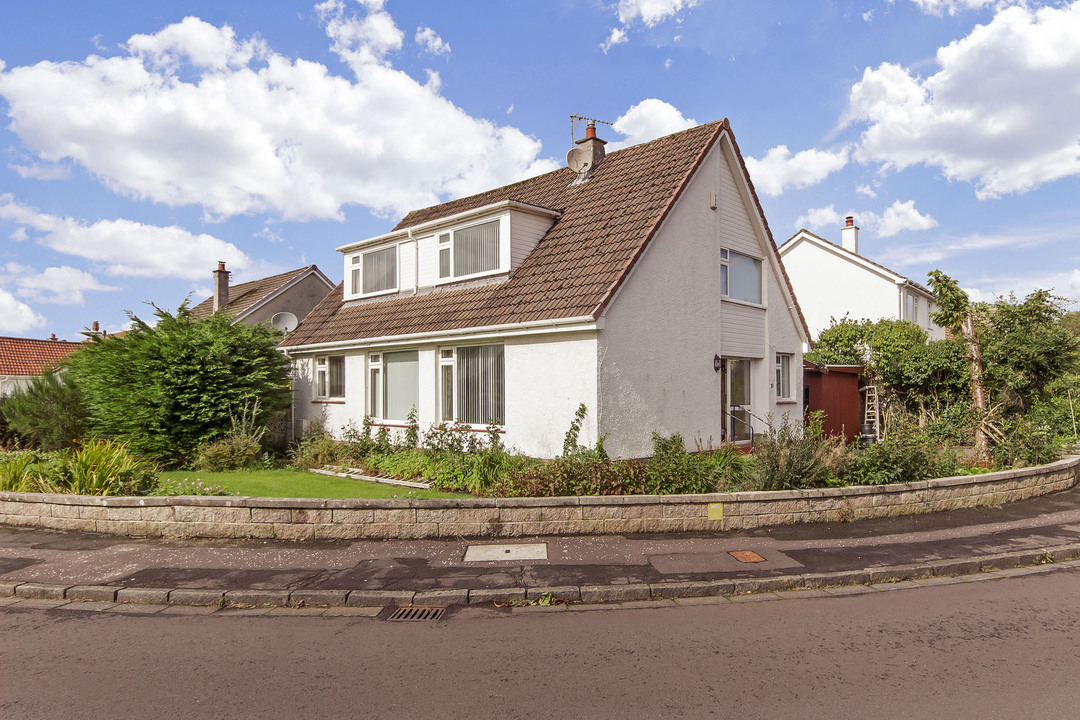Sunningdale Avenue, Ayr, Ayrshire Sold
4 1 2
£270,000 Offers Over Detached house for saleDescription
Enviably located in this prime residential locale, this exceptional detached villa offers classically proportioned, versatile family accommodation, including four bedrooms, and three reception rooms, in addition to a large garden, driveway and single garage. Occupying a sought-after, south-facing corner plot in this leafy residential district, it is perfectly placed for excellent local schools and amenities, and proximity to Alloway’s wonderful outdoor recreational spaces.
Nestled behind a colourful landscaped front garden, the glazed front door invites you (via a handy vestibule) into a bright and airy reception hall, softly decorated in neutral tones, and with a comfortable carpet, setting the tone for the accommodation to follow.
To the left is the living room, a semi-open plan space which flows into an adjoining dining room, giving rise to sociable, family friendly accommodation, perfect for relaxing and entertaining. The elegant living room boasts ample space for a choice of lounge furniture, centred around a focal point of a honey-toned natural stone hearth, with an inset warming gas fireplace. The adjoining dining room is linked by a half-wall incorporating exposed natural stonework. A decorative cornice frames the soft décor, whilst two large southerly facing picture windows flood the entire space with abundant natural light.
From here, a door leads into the conveniently adjoining kitchen, featuring three walls of fitted, pale-wood toned cabinets, with a matching worktop, contrasting with terracotta splashbacks, and incorporating an integrated gas hob, oven, and dishwasher. This generous room boasts a dual aspect, including a window overlooking the rear garden. From here, a fitted utility room (with a door to the garden) is an ideal additional storage and laundry space, perfect for a busy family.
Enjoying a front facing aspect is a home office, perfect for working from home, or alternatively, a quiet separate space for relaxing. Double doors allow an open flow from here into a ground floor master bedroom; a generously proportioned room, with a fitted vanity unit and the added luxury of an en-suite shower room. Double patio doors open to a terrace with steps to the garden, giving rise to an alternative use as a self-contained guest annexe.
Upstairs, the naturally lit landing (incorporating storage) gives access to a further three double bedrooms, each with soft décor and a warming carpet, plus a family bathroom. All with generous proportions, offering ample space for freestanding furniture, each bedroom additionally boasts fitted storage, including (in bedroom 2) access to space within the eaves. The spacious family bathroom is luxuriously appointed, with honey-toned decor, mood-lit vanity units incorporating a washbasin and ample storage, a WC, corner bath and separate shower cubicle. Gas central heating and double glazing ensure year-round comfort within this versatile and spacious family home.
Externally, the property nestles within landscaped gardens, which surround the property to the front, side and rear, with a lawn bordered by beds of mature trees and shrubs, and a large paved rear courtyard. A tarmaced driveway offers off-street parking for several cars, with a garage, secure parking and useful storage.
Extras: All fitted floor coverings, light fittings, curtains, blinds, integrated appliances and freestanding goods (washing machine and fridge/freezer) are included in the sale.
EPC Rating = D
Features
Classically proportioned detached villa
Enviable south-facing corner setting
Welcoming entrance vestibule
Bright reception hallway
Southerly facing lounge with focal fireplace
Adjoining semi-open plan dining room
Kitchen with adjoining utility room
Separate home office (or cosy lounge)
Ground floor master bedroom (en-suite)
Three generous double bedrooms
Four-piece family bathroom
En-suite three-piece shower room
Exceptional built in storage
Delightful landscaped gardens
Off street parking and garage
Gas central heating and double glazing
The popular coastal town of Ayr is most famous for its long sandy beach, where you can stroll along the promenade with an ice cream and enjoy family time and the birthplace of the poet, Robert Burns. Alloway is one of the most picturesque conservation villages in Scotland with its pretty gardens and quaint Brig O’Doon. The historic remains of Dunure Castle, and the beautiful Culzean Castle and estate, and the world class luxury hotel and resort, Trump Turnberry a short journey by car.
Ayr services all your needs with independent shops, coffee shops, supermarkets, restaurants, hotels, schools and professional services as well as offering a wide range of recreational facilities and golf at Belleisle, Seafield and Dalmilling Golf Clubs.
Walkers are also spoiled for choice and racing enthusiasts will know that Ayr Racecourse is home to the Scottish Grand National and Ayr Gold Cup festival. The mainline railway station provides services north to Glasgow and beyond and south to Stranraer.
Additional Details
- Bedrooms: 4 Bedrooms
- Bathrooms: 1 Bathroom
- Receptions: 2 Receptions
- Ensuites: 1 Ensuite
- Kitchens: 1 Kitchen
- Dining Rooms: 1 Dining Room
- Rights and Easements: Ask Agent
- Risks: Ask Agent
Map
Features
- Classically proportioned detached villa
- Enviable south-facing corner setting
- Welcoming entrance vestibule
- Bright reception hallway
- Southerly facing lounge with focal fireplace
- Adjoining semi-open plan dining room
- Kitchen with adjoining utility room
- Separate home office (or cosy lounge)
- Ground floor master bedroom (en-suite)
- Three generous double bedrooms
- Four-piece family bathroom
- En-suite three-piece shower room
- Exceptional built in storage
- Delightful landscaped gardens
- Off street parking and garage
- Gas central heating and double glazing
Enquiry
To make an enquiry for this property, please call us on 01292 435976, or complete the form below.

























