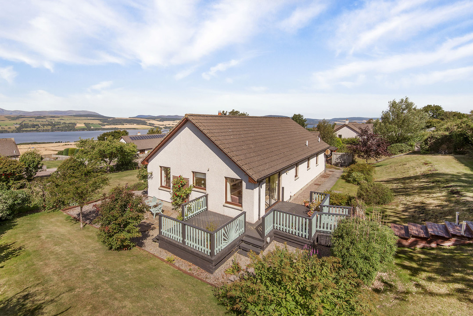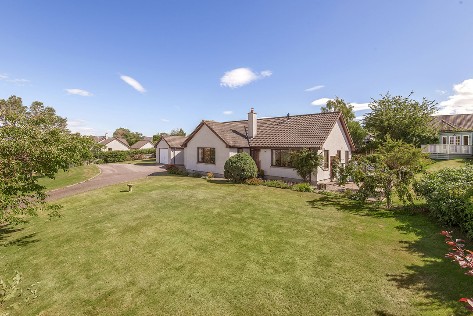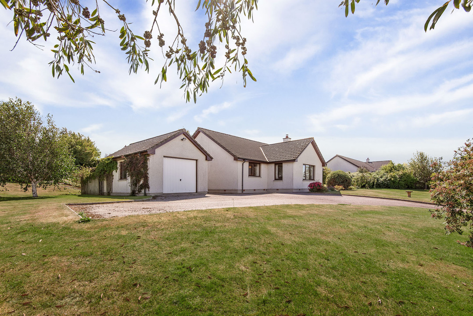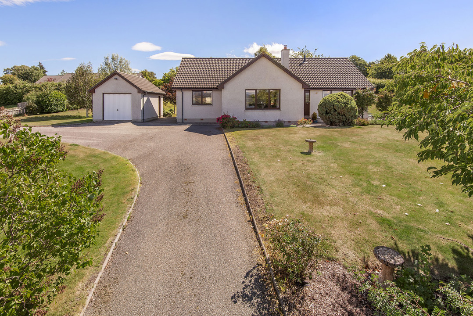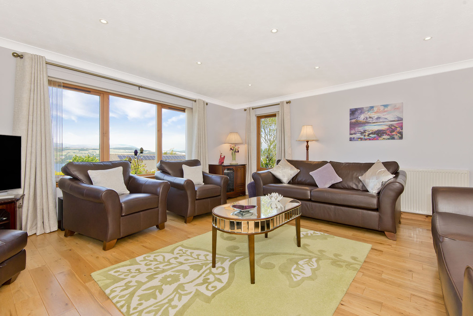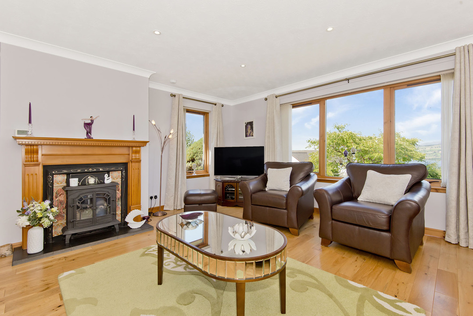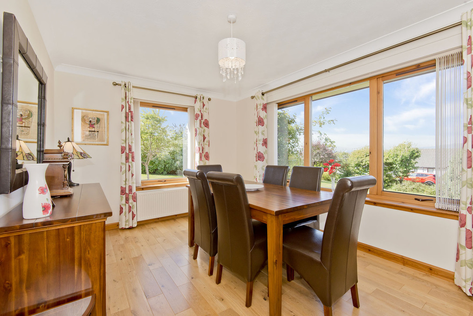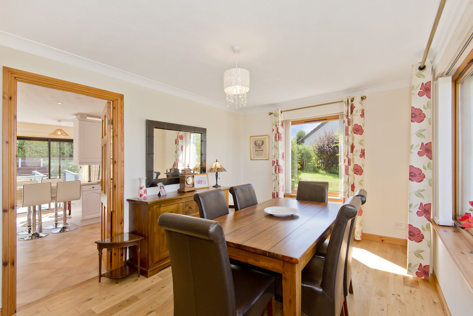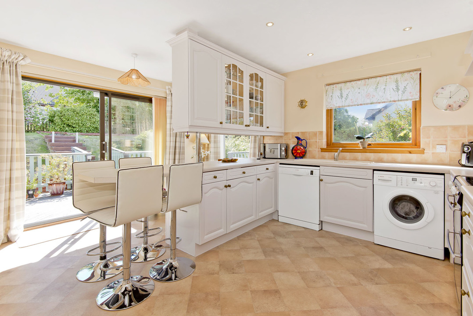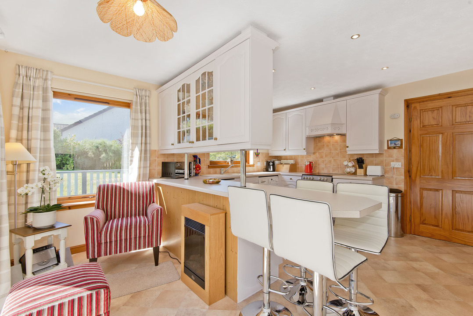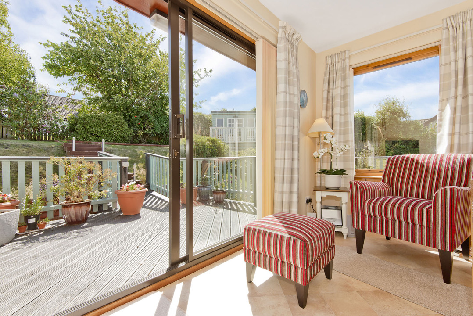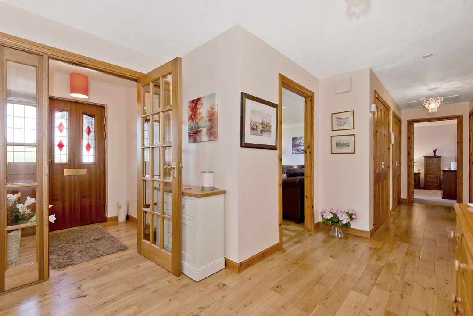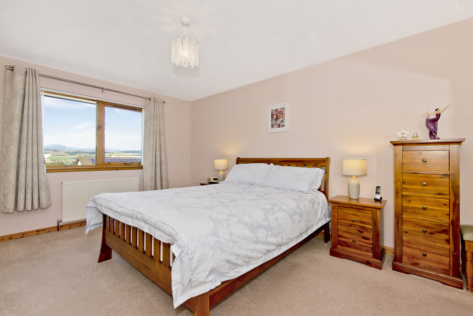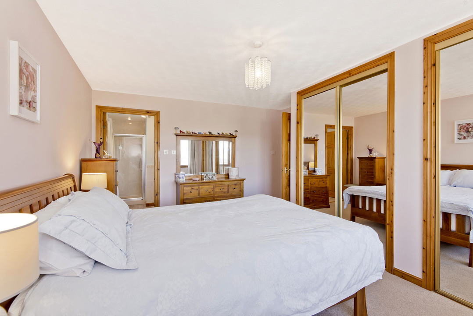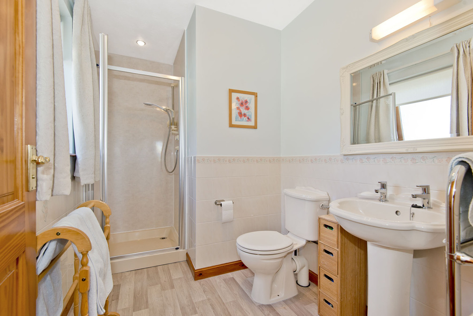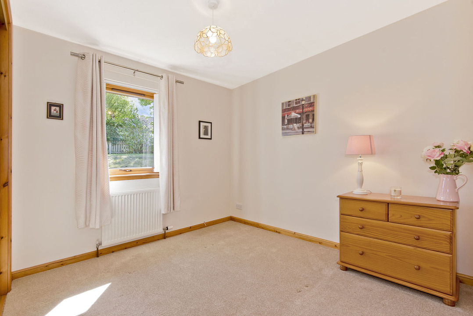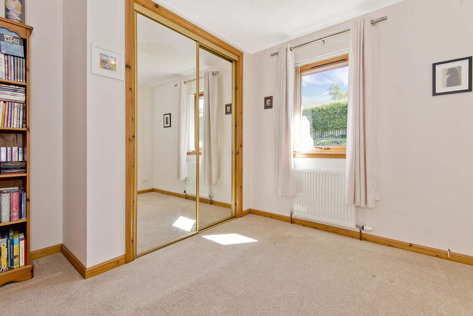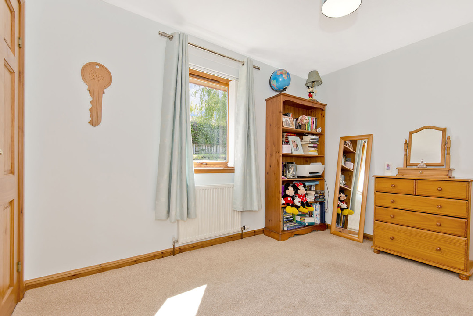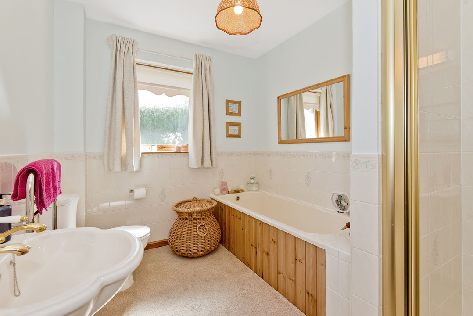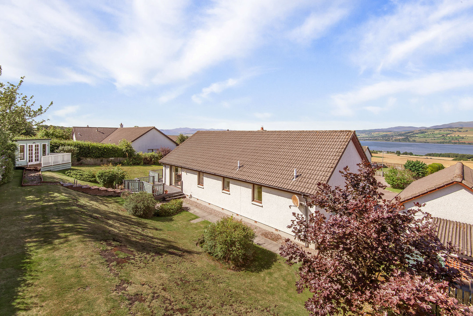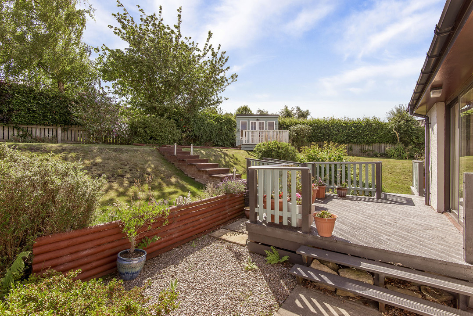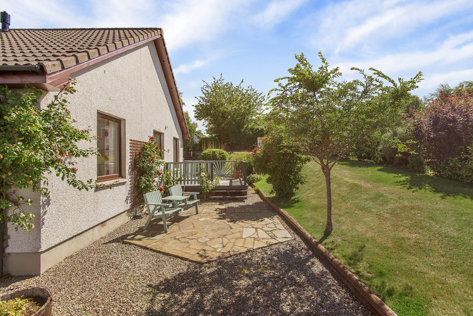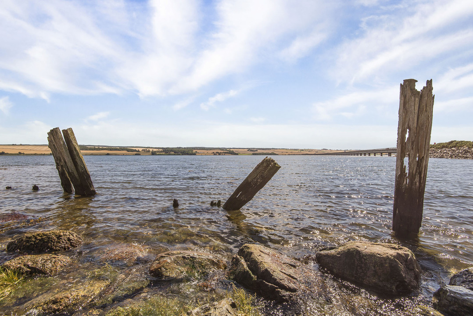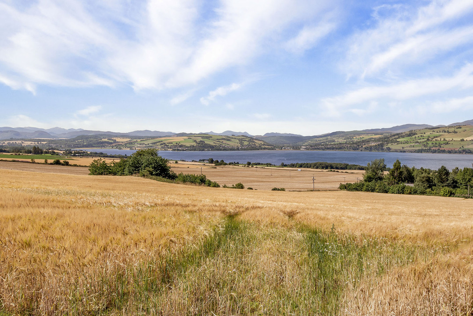Sunnybank, 3 Balnatua, Culbokie, Ross-Shire, Highland Sold
3 1 1
£380,000 Offers Over Detached bungalow for saleDescription
Occupying a generous plot in the tranquil village of Culbokie, overlooking the beautiful surrounding countryside, hills, and the Cromarty Firth, this detached bungalow offers the ease and convenience of single-storey living and accommodates three bedrooms, two reception room, a large kitchen, and two bathrooms. Externally, the home is accompanied by spacious gardens, a detached single garage, and a multi-car driveway.
Approached via a long driveway and set behind a large neat lawn, the front door opens into a practical entrance vestibule, flowing through to an airy hallway with excellent built-in storage. The hall sets the tone for the interiors to follow with neutral décor and handsome wood flooring. Leading off the hall and situated to the front of the property, taking advantage of its panoramic views through triple-aspect windows, is a living room, also neutrally decorated and fitted with the same wood flooring as the hall. A striking fireplace creates a characterful focal point around which furniture can be arranged. Across the hall, a kitchen and dining room are conveniently set side by side and connected via an internal door. The dual-aspect dining room also enjoys the home’s picturesque outlook and provides the perfect setting for seated family meals and entertaining, and in the adjoining kitchen, a breakfast bar creates an ideal space for morning coffee and informal dining, and a snug area gives way to a deck in the garden, via wide patio doors. The kitchen is fitted with classically styled cabinets and spacious worktops, whilst freestanding appliances comprising a cooker, a fridge/freezer, a dishwasher, and a washing machine will be included in the sale.
The property’s three well-proportioned bedrooms continue the neutral presentation of the preceding accommodation and are carpeted for optimum comfort. All three sleeping areas are accompanied by built-in storage, and the principal further benefits from an en-suite shower room. Finally, a four-piece family bathroom completes the accommodation on offer and comprises a bath, a separate shower enclosure, and a WC-suite. Oil-fired central heating and double glazing ensure year-round comfort and efficiency.
Externally, the home is enveloped by generous gardens including spacious, well-kept lawns with leafy trees and shrubbery, a decked terrace ideal for outdoor seating, and a charming summerhouse with a further terrace. Excellent private parking is provided by a detached single garage and a large driveway.
Extras: All fitted floor coverings, window blinds, light fittings, and kitchen appliances will be included in the sale.
Additional Details
- Bedrooms: 3 Bedrooms
- Bathrooms: 1 Bathroom
- Receptions: 1 Reception
- Ensuites: 1 Ensuite
- Kitchens: 1 Kitchen
- Dining Rooms: 1 Dining Room
- Tenure: Freehold
- Rights and Easements: Ask Agent
- Risks: Ask Agent
Additional Features
- Heating - Double Glazing
- Heating - Oil
- Outside Space - Large Garden
- Outside Space - Back Garden
- Outside Space - Patio
- Parking - Garage
- Parking - Driveway
Videos
Map
Features
- Generous detached bungalow
- Panoramic views of the countryside and Cromarty Firth
- Entrance vestibule and wide hall with storage
- Triple-aspect living room
- Formal dining room
- Breakfasting kitchen/snug
- Three bedrooms with storage
- One en-suite shower room
- Four-piece family bathroom
- Spacious gardens to the front, side, and rear
- Detached single garage and large driveway
- OCH and DG
Enquiry
To make an enquiry for this property, please call us on 01292 435976, or complete the form below.

