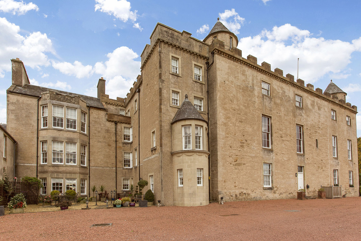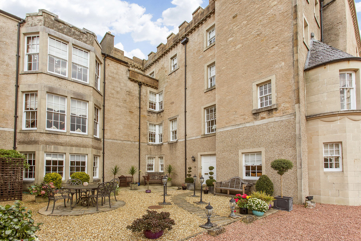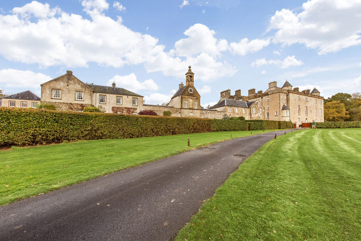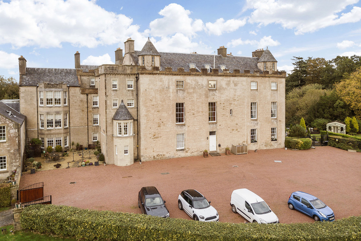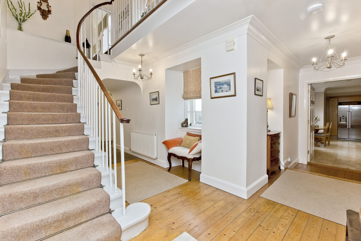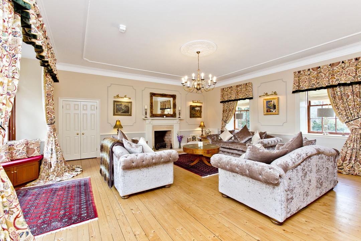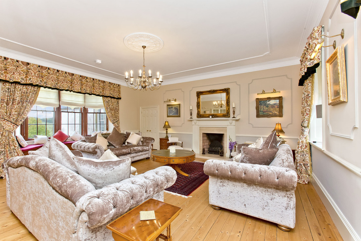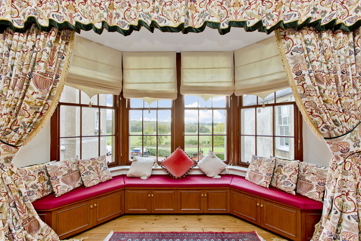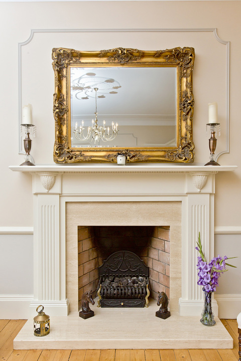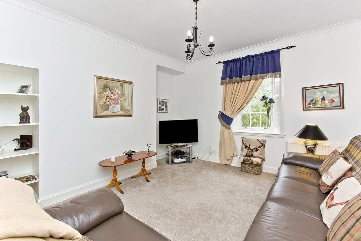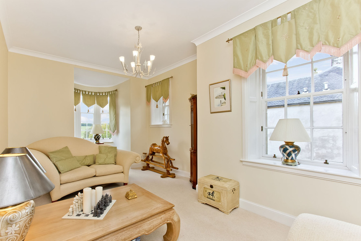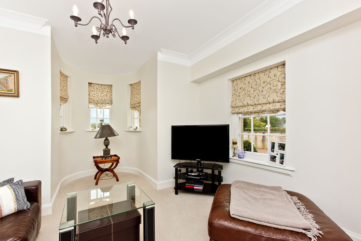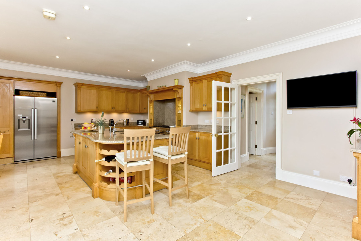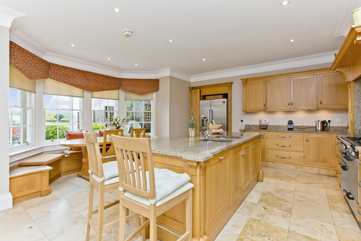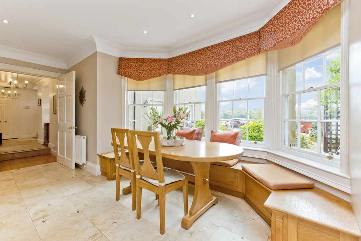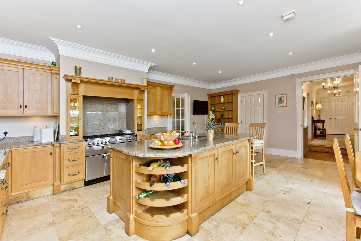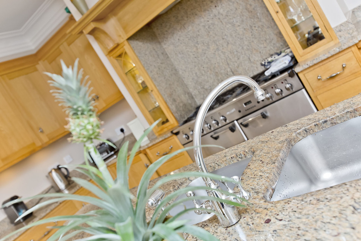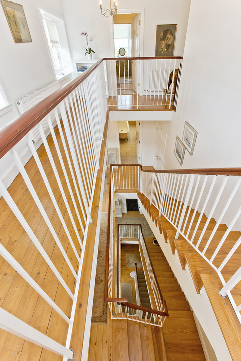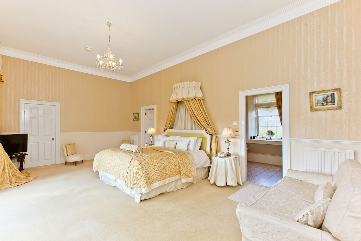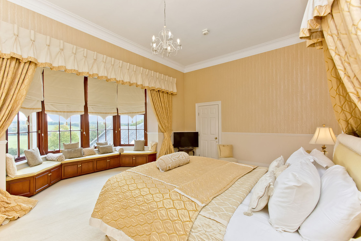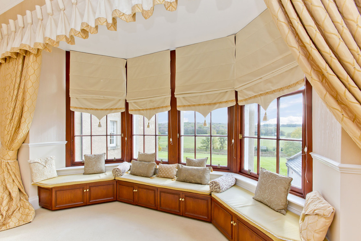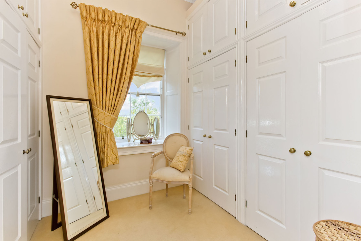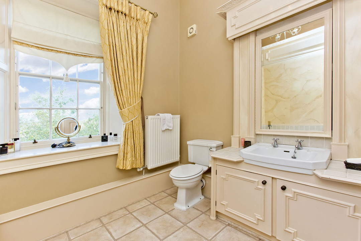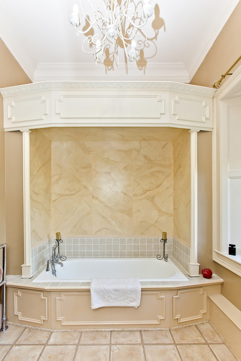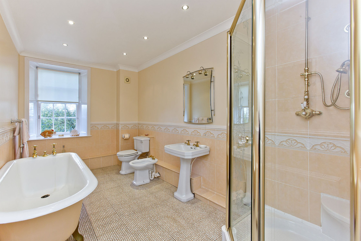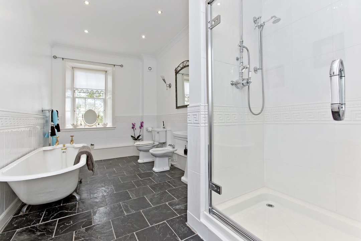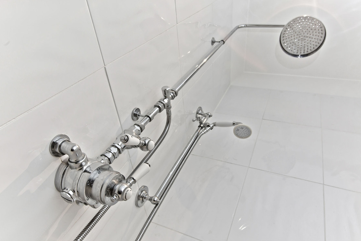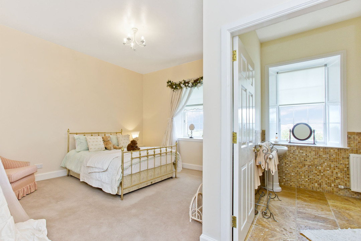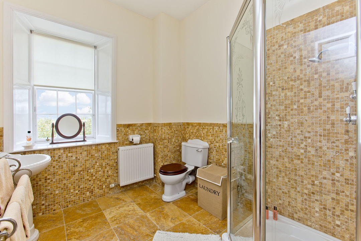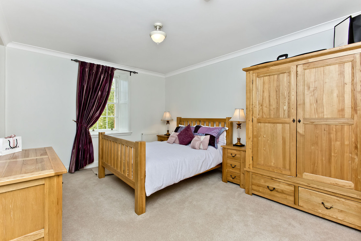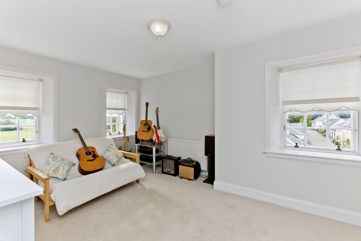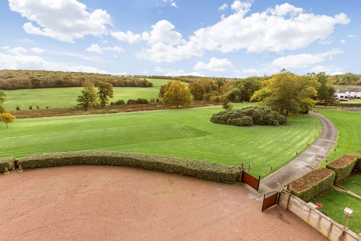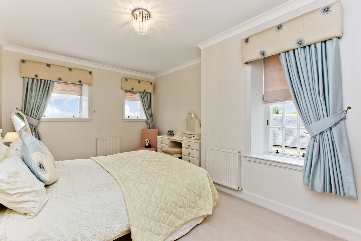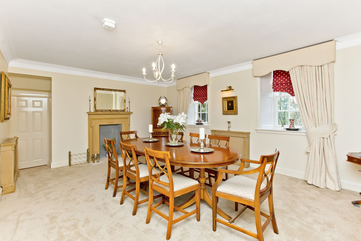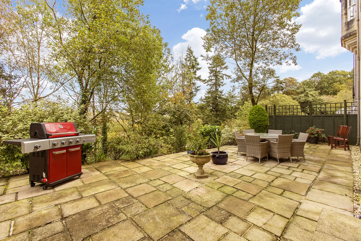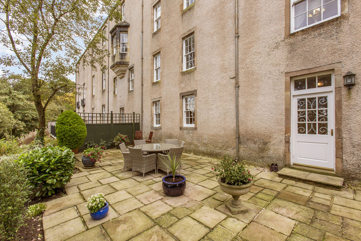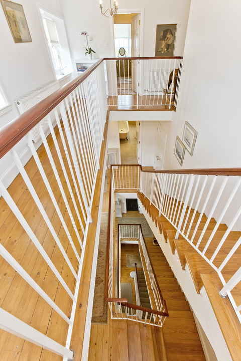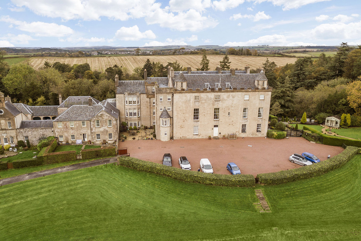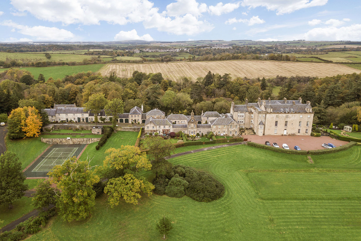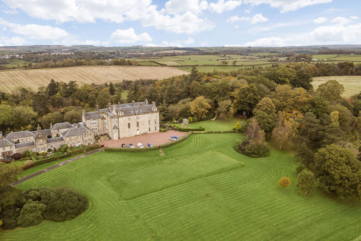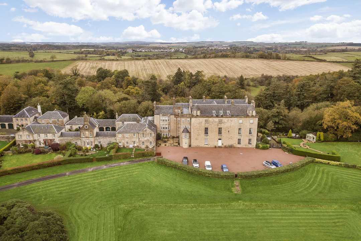The Coats House, Castle Drive, Sundrum, Ayr, Ayrshire Sold
5 2 6
£500,000 Offers Over Country house for saleDescription
The magnificent Victorian Coats House forms part of the historic B-listed Sundrum Castle Estate, all privately nestled in 85 acres of estate land. The luxurious family home of over 4853 square feet, spread over four floors, boasts five reception rooms, five king-size bedrooms, four bathrooms (plus a WC), and two private gardens, as well as extensive parking. It represents a truly exclusive opportunity in an unrivalled countryside setting close to Ayr.
The site dates to the thirteenth century, whilst the greater portion of the castle was built by the first Hamilton of Sundrum in 1792. Coats House is a Victorian addition added around the 1900s, with classically proportioned interiors defined by period details and tastefully modernised décor for a contemporary lifestyle. In the 1990s, the entire castle was fully renovated, restored, and refurbished.
Reached by a residents’ drive flanked by vibrant pastures, the approach to Coats House sets an inspiring tone, the majestic castle rising above the land with harled walls, corner turrets, and stone battlement parapets. The home’s private main entrance sits behind a large front garden with a scenic outlook and backdrop. Upon entering the double front doors, you are welcomed by a grand reception hall decorated with immaculate white walls and honey-coloured wood flooring. It is an exquisite first impression, which sets the scene for the entire home providing a glimpse of the outstanding interiors to follow. It has two convenient storage cupboards for coats and shoes, before leading to the accommodation on offer.
The main reception rooms are located on the first floor via a sweeping traditional staircase. Here, a massive drawing room for relaxing and entertaining welcomes you, enjoying wooden flooring and a classical style that complements the numerous original details, from the decorative ceiling rose and cornice work, which emphasise the impeccably high ceiling, to the period picture frames with traditional lighting. Flooded with natural light, the dual-aspect space is dominated by a large bay window inset with comfortable seating to admire the expansive pastoral views. An imposing fireplace, with a gas fire, creates a focal point for arranging comfortable lounge furniture – perfect for cosy winter evenings. A family room and a dual aspect sitting room with a bay window provide additional reception areas with more intimate proportions for unwinding and socialising. A stylish five-piece bathroom serves this floor, lovingly presented with period-style tiling and a monochrome palette for a traditional design with a modern twist, housing a freestanding bathtub, a quadrant shower, a pedestal washbasin with a down-lit vanity mirror, a back-to-the-wall toilet, and a bidet.
On the ground floor, a generous formal dining room forms a fourth reception area for dinner parties. It affords ample space for a large dining table, sideboards, and relaxed seating, as well as a feature fireplace. The expansive dining kitchen is conveniently next door, designed around a floating island and a bay window with incorporated seating and space for a family dining table for more relaxed meals and socialising whilst cooking. It features a stylish design with solid stone worktops and wooden cabinets, concealing an integrated dishwasher and a freestanding American-style fridge-freezer, as well as a gas range cooker cleverly inset into the original chimney with a mantelpiece surround and display cabinets. A well-appointed utility room neighbours, providing additional storage and a discreet space for laundry. A handy WC and a secluded study for working from home complete the ground floor accommodation.
The staircase leads to the galleried landings on the second and third floors, affording additional storage and spectacular elevated views across open countryside. Five very generous king-size bedrooms are located on these two floors, all of which are beautifully presented to the exceptional standards found throughout, enjoying plush carpeting for optimal comfort and soft neutral décor for a tranquil ambience. Classically-styled, the vast master bedroom affords space for a super king-size bed and a wealth of freestanding furniture. It benefits from a regal bay window, with handy storage and comfortable seating to enjoy the inspiring rural landscape. It also boasts a large dressing room lined with built-in wardrobes and a stunning en-suite bathroom adorned in a classical style with attractive details. A second bedroom in modern styling also comes with the luxury of an en-suite, this time with a three-piece shower and a contemporary design with chic mosaic tiling. The third bedroom continues the modern look, as do the fourth and fifth bedrooms which enjoy dual-aspect windows for a light and airy atmosphere. Another five-piece family bathroom on the second floor serves the bedrooms, completing the inspired accommodation on offer. Restored sash windows add period charm, whilst oil central heating ensures a warm living environment all year round.
In addition to the front garden, the home enjoys a large private patio garden backed by established leafy greens, creating an idyllic outdoor haven for alfresco dining and summer barbecues. It offers excellent privacy and two sheds for storage. The entire country estate sits within 85 acres of breath-taking parkland, with communal woodland walks, gentle riverside strolls, and use of the private tennis court. Private residents’ parking is available for three cars and for visitors.
Extras: all fitted floor and window coverings, selected light fittings, and integrated kitchen appliances to be included in the sale.
EPC Rating - D
Features
• The exclusive Coats House, set over 4 floors
• Part of the B-listed Sundrum Castle Estate
• Within 85 acres of breath-taking parkland
• Spectacular countryside views across open land
• Outstanding interiors with period features
• Grand reception hall with storage
• Classical drawing room with bay window
• Comfortable family room for unwinding
• Dual-aspect sitting room with bay window
• Generous formal dining room for dinner parties
• Expansive dining kitchen & separate utility room
• Secluded study for working from home
• Master suite with dressing room & en-suite
• A second vast bedroom with a luxury en-suite
• Three additional, modern-style king-size bedrooms
• Two stylish five-piece family bathrooms & one WC
• Two charming private gardens for alfresco dining
• Private residents’ parking for 3 cars & visitors
• Oil central heating & restored sash windows
Additional Details
- Bedrooms: 5 Bedrooms
- Bathrooms: 2 Bathrooms
- Receptions: 6 Receptions
- Ensuites: 2 Ensuites
- Additional Toilets: 1 Toilet
- Kitchens: 1 Kitchen
- Dining Rooms: 1 Dining Room
- Rights and Easements: Ask Agent
- Risks: Ask Agent
Map
Features
- The exclusive Coats House, set over 4 floors
- Part of the B-listed Sundrum Castle Estate
- Within 85 acres of breath-taking parkland
- Spectacular countryside views across open land
- Outstanding interiors with period features
- Grand reception hall with storage
- Classical drawing room with bay window
- Comfortable family room for unwinding
- Dual-aspect sitting room with bay window
- Generous formal dining room for dinner parties
- Expansive dining kitchen & separate utility room
- Secluded study for working from home
- Master suite with dressing room & en-suite
- A second vast bedroom with a luxury en-suite
- Three additional, modern-style king-size bedrooms
- Two stylish five-piece family bathrooms & one WC
- Two charming private gardens for alfresco dining
- Private residents’ parking for 3 cars & visitors
- Oil central heating & restored sash windows
Enquiry
To make an enquiry for this property, please call us on 01292 435976, or complete the form below.

