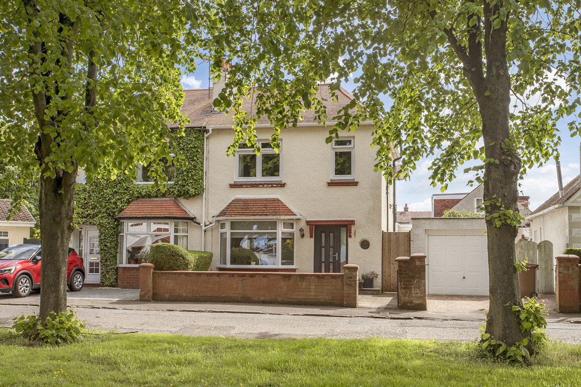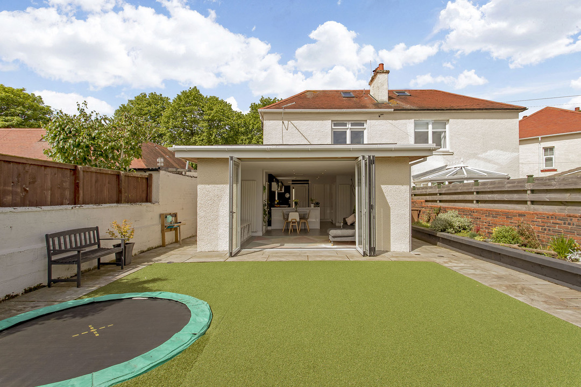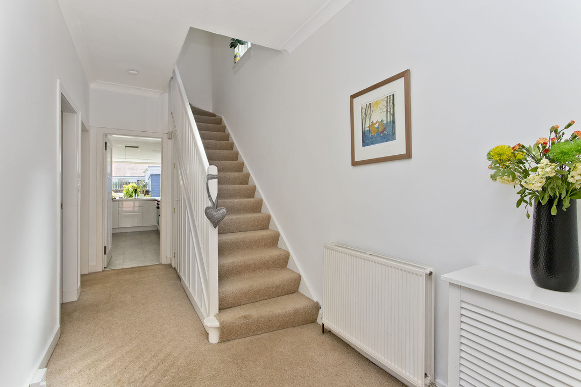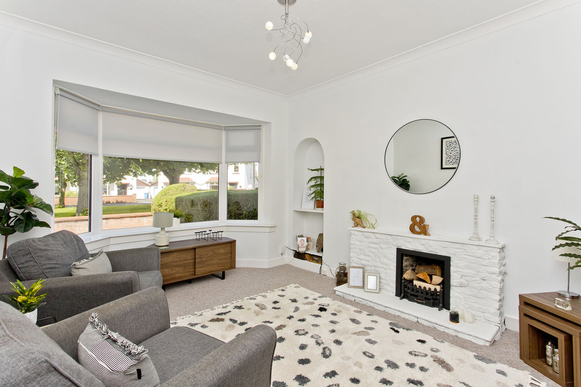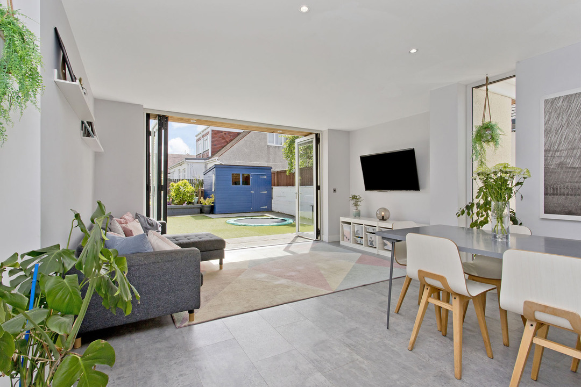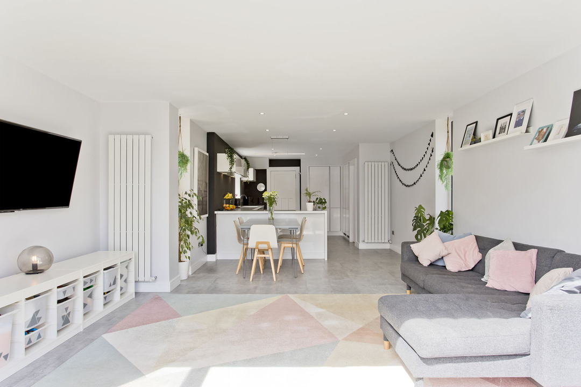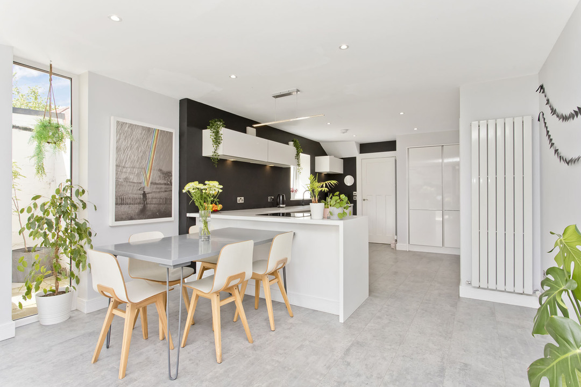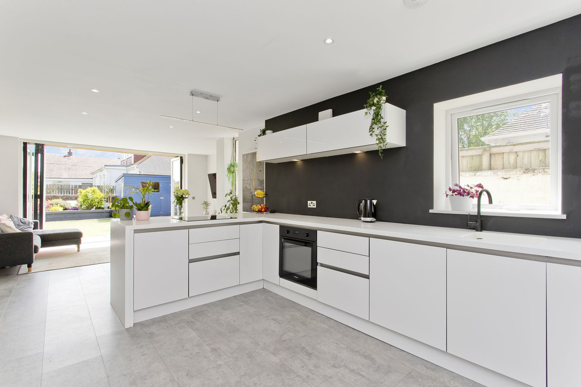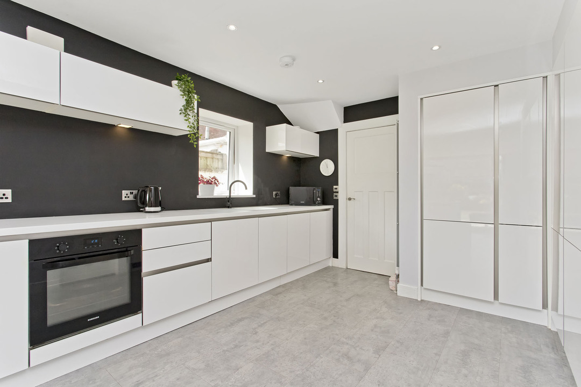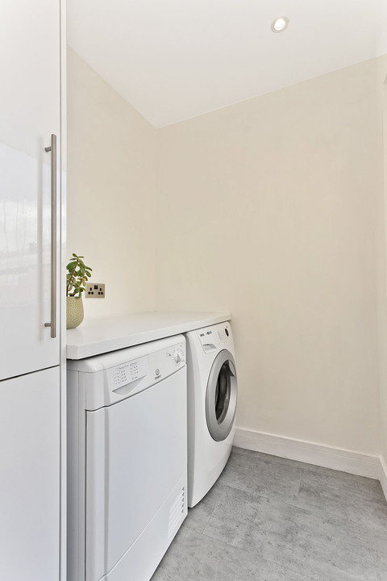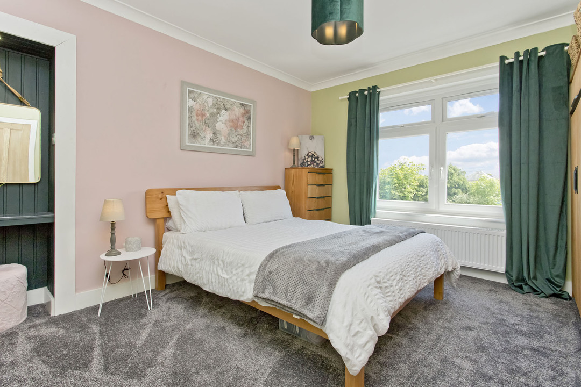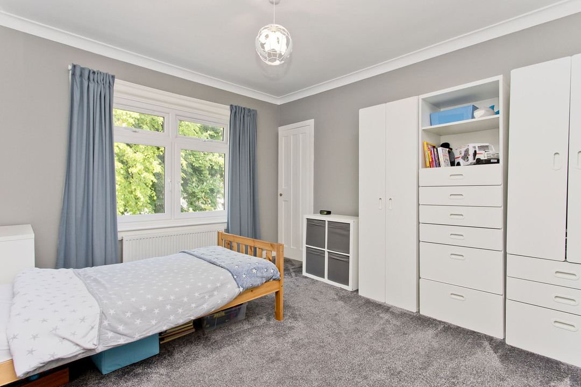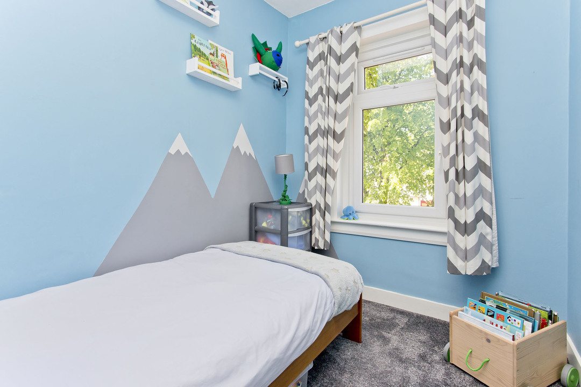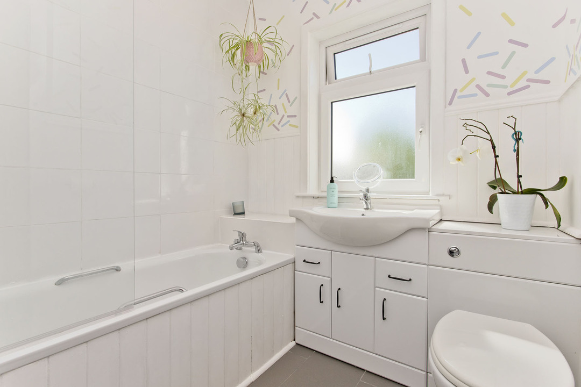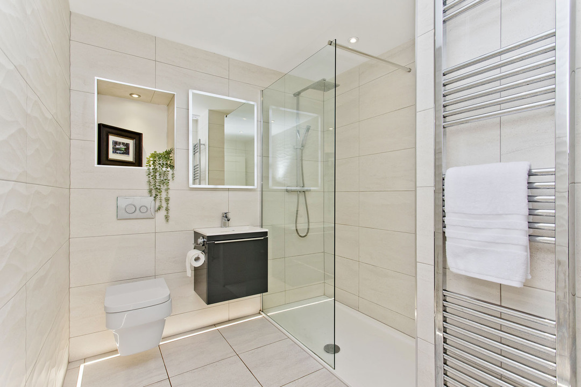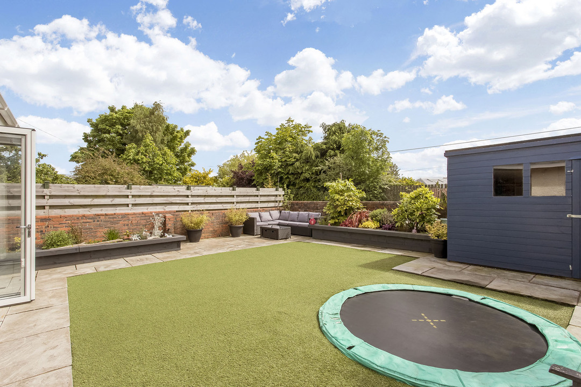Tramore Crescent, Prestwick, Ayrshire Sold
3 2 1
£280,000 Offers Over Semi-detached house for saleDescription
Set within a leafy cul-de-sac in Prestwick, this semi-detached house enjoys three bedrooms, a fantastic open-plan living area, an additional living room, two bathrooms, and beautifully presented, contemporary interiors. The house is accompanied by a low-maintenance front garden, a landscaped, sunny rear garden, and access to unrestricted on-street parking.
An airy hallway welcomes you into the home, incorporating built-in storage and leading to a living room on the left. Fronted by a bay window overlooking the leafy street and decorated in crisp-white, the living room conveys a light and airy, yet cosy ambience, and offers plenty of space for furniture. A charming monochrome fireplace creates an ideal focal point and a warm atmosphere during the colder months, and is flanked by a display alcove. Continuing along the hall you reach the very heart of the home: the open-plan kitchen, dining and family room. This fantastic open space offers the perfect setting for everyday family life and entertaining alike, with bi-folding doors (featuring integrated blinds) opening onto the garden and inviting the outdoors in during the warmer months. The generous family/dining area offers ample room for a dining table and chairs and a choice of other furniture, whilst the kitchen is beautifully-appointed with gloss-white contemporary handle-less cabinetry and matching Corian worktops, framed by a contrasting black accent wall. Integrated appliances comprise an oven, an induction hob, a full-size larder fridge and full-size freezer, and a dishwasher, whilst an adjoining utility room (with external access) offers space for laundry appliances. Completing the ground-floor accommodation is a Porcelanosa-tiled shower room, complete with a deluxe walk-in enclosure with a rainfall showerhead, a basin set into a vanity unit with an illuminated mirror above, a floating WC, and a tall chrome towel radiator.
On the first floor, you will find three bedrooms (two doubles and a box bedroom) and a bathroom. The bedrooms all enjoy their own unique, modern tasteful décor and plush fitted carpets, and one of the doubles enjoys a sunny southeast-facing aspect overlooking the rear garden. The pristine family bathroom comprises a bath with an overhead shower and a glazed screen, and a WC-suite set into storage. Finally, a fully-floored loft (with a Velux window) can be accessed from the landing via a hatch and Ramsay ladder. Gas central heating and double glazing ensure year-round comfort and efficiency.
Externally, the house is flanked by gardens to the front and rear. The front garden is paved and chipped for easy upkeep, and the sunny rear garden is landscaped with an artificial lawn (with a sunken trampoline), a wraparound patio for outdoor seating, and leafy raised plant beds, as well as a shed for external storage. The rear garden also features a hot and cold tap. Parking on Tramore Crescent is conveniently unrestricted.
Extras: all fitted floor coverings, light fittings, and integrated kitchen appliances will be included in the sale.
Additional Details
- Bedrooms: 3 Bedrooms
- Bathrooms: 2 Bathrooms
- Receptions: 1 Reception
- Kitchens: 1 Kitchen
- Dining Rooms: 1 Dining Room
- Tenure: Freehold
- Rights and Easements: Ask Agent
- Risks: Ask Agent
Map
Features
- Semi-detached house in Prestwick
- Beautifully presented, contemporary interiors
- Quiet cul-de-sac setting
- Entrance hall with built-in storage
- Bay-fronted living room
- Fabulous open-plan kitchen/dining/family room
- Three well-presented bedrooms
- Shower room and separate family bathroom
- Handy utility room
- Low-maintenance front garden
- Landscaped, sunny rear garden
- Unrestricted on-street parking
- GCH and DG
Enquiry
To make an enquiry for this property, please call us on 01292 435976, or complete the form below.

