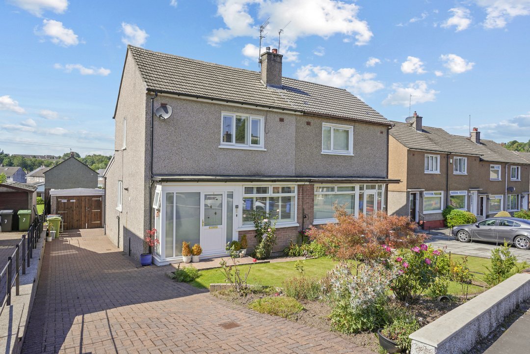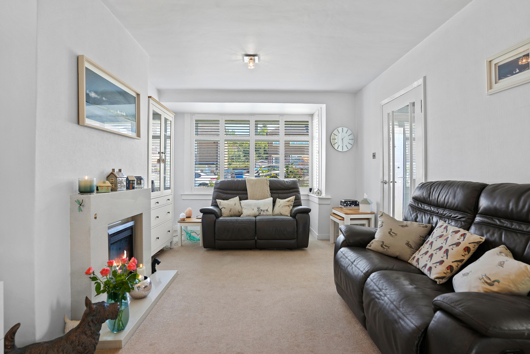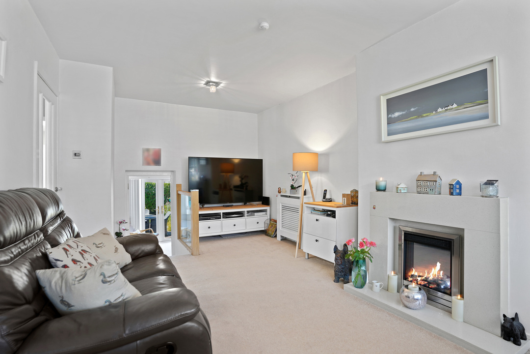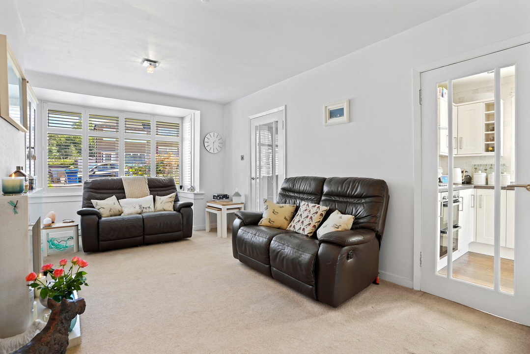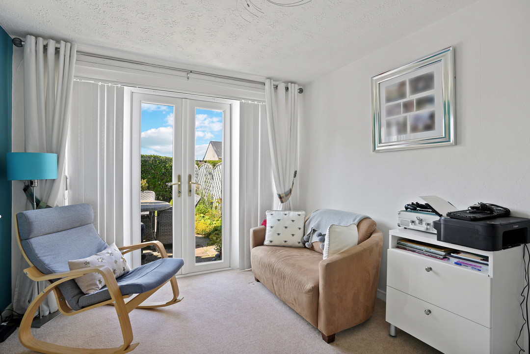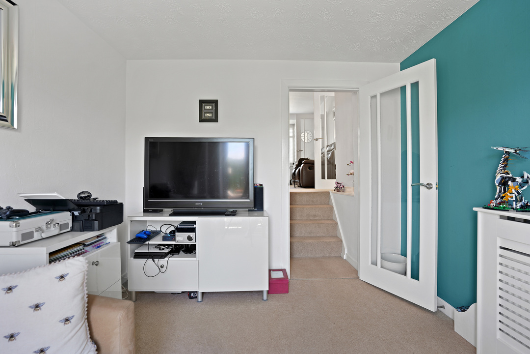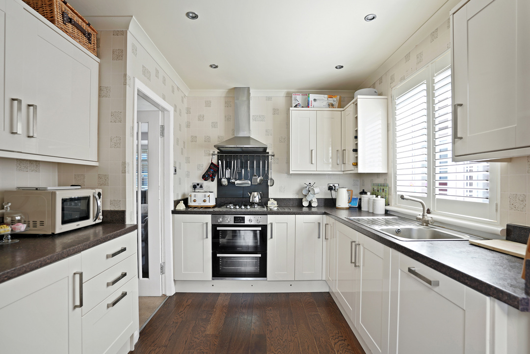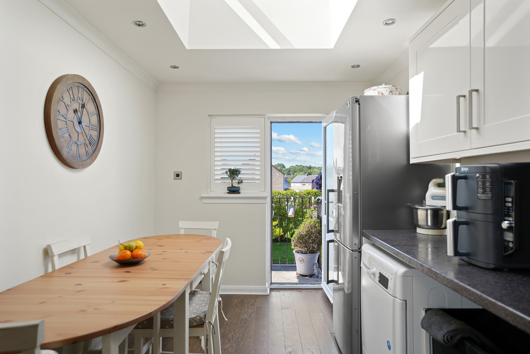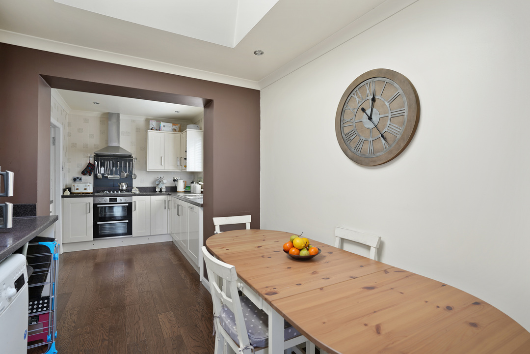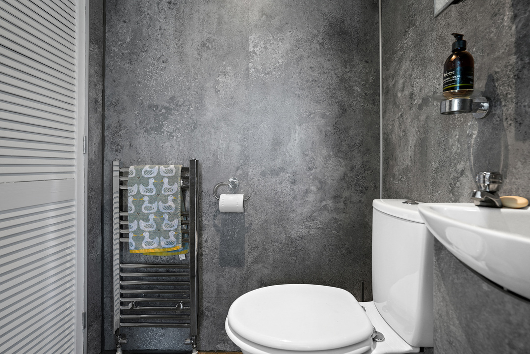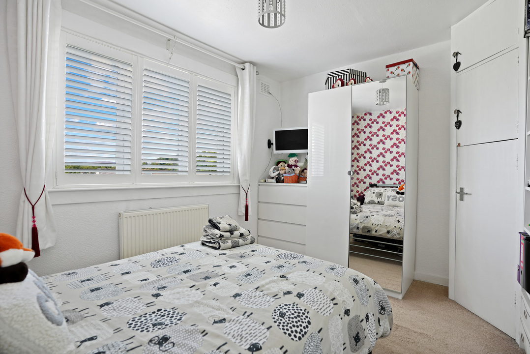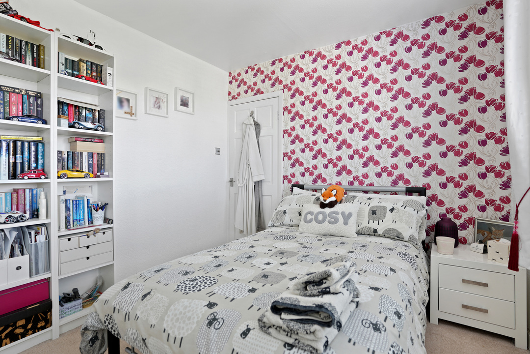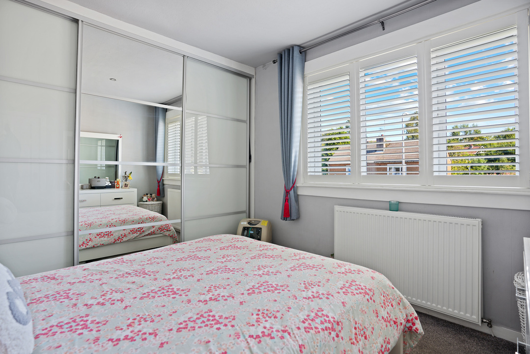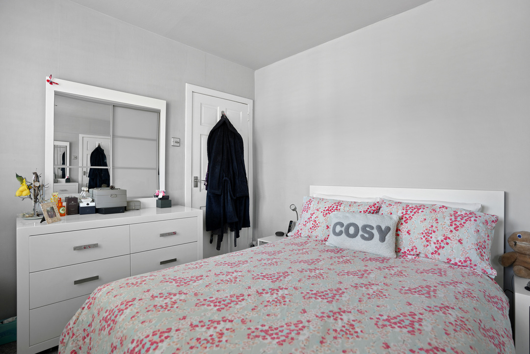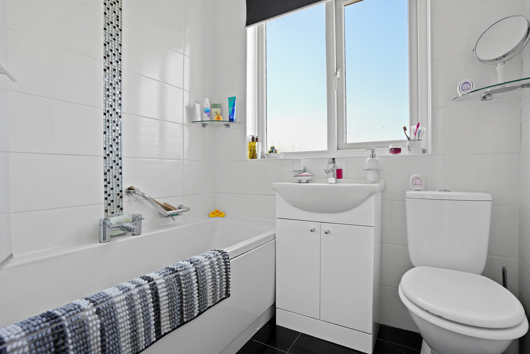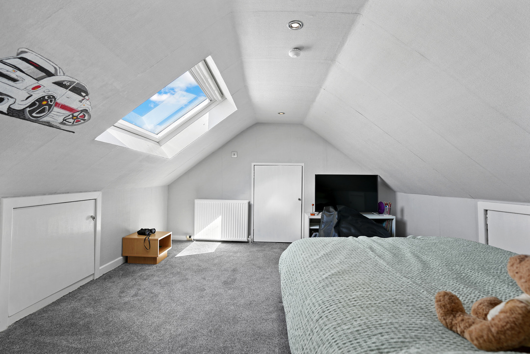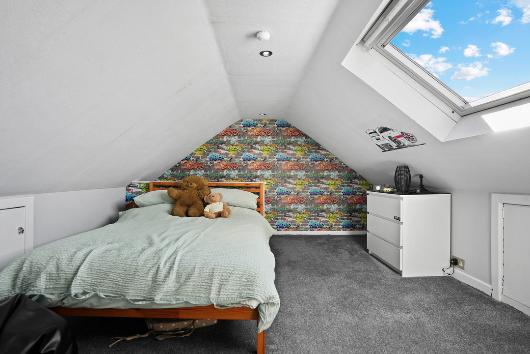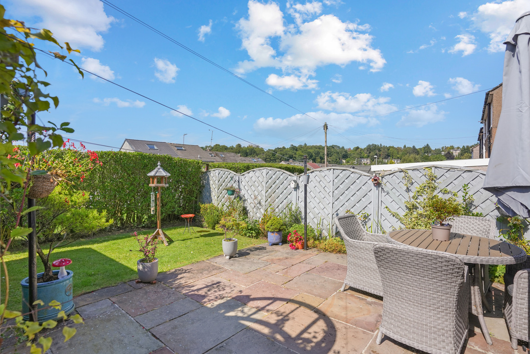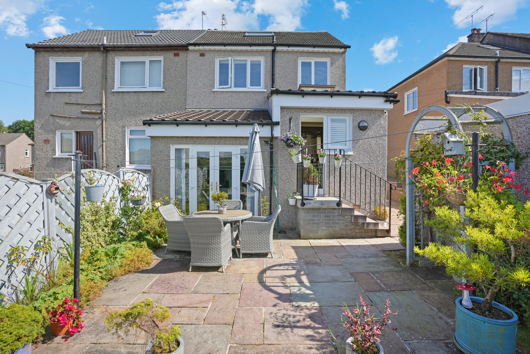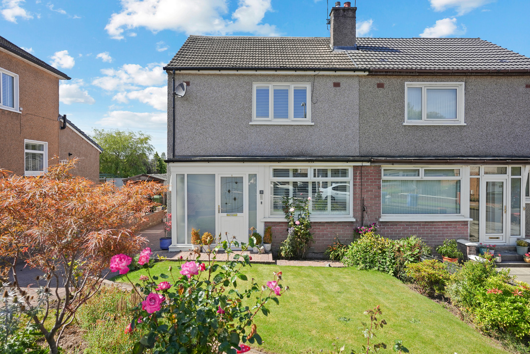Tweed Drive, Bearsden, Glasgow Sold
2 2 3
£280,000 Offers Over Semi-detached house for saleDescription
Extended 2-Bedroom Semi-Detached Villa with Attic Room, West-Facing Garden & Garage
Set within the sought-after Colquhoun Park district of Bearsden, this extended semi-detached villa offers flexible living over three levels, making it an ideal family home. With a stylish interior, versatile layout, and a west-facing garden that backs onto green space, 9 Tweed Drive combines comfort, practicality, and lifestyle.
________________________________________
Ground Floor
• Entrance Porch & Hallway
Perfect for coats, shoes, and everyday essentials, with a handy cloakroom and WC plus under-stair storage.
• Cosy Lounge
A welcoming living room to the front of the property with feature fireplace and electric fire.
• Family Room
Down a few steps from the living room, a bright and inviting sitting room opens via patio doors to the west-facing garden, creating an easy flow between indoor and outdoor living.
• Dining Kitchen
A fantastic family space fitted with integrated double oven, gas hob, dishwasher, washing machine, and freestanding fridge freezer. The dining area is flooded with natural light from a striking roof lantern, and a rear door provides further garden access.
________________________________________
First Floor
• Two Double Bedrooms
o Front-facing double bedroom with fitted wardrobes
o Rear-facing double bedroom overlooking the garden and greenery
• Family Bathroom
Fully tiled, with bath and shower over, offering modern comfort and convenience.
________________________________________
Attic Room
Accessed by a fixed staircase from the landing, the attic room is currently used as a bedroom. With a Velux window and storage into the eaves, it’s an excellent flexible space for a home office, guest bedroom, or playroom.
________________________________________
Outdoors & Parking
• Attractive front and rear gardens, with the rear west-facing garden enjoying afternoon and evening sun.
• The property backs onto a smaller landscaped park, perfect for families and dog owners.
• Garage with new roof.
• Monoblocked driveway with space for several cars.
________________________________________
Location
The property enjoys a prime position within the Colquhoun Park district of Bearsden. Just at the top of the road lies Colquhoun Park itself, a wonderful space with a playground, wildlife pond, and scenic paths.
Families are well served by excellent local schooling, including Colquhoun Primary and Boclair Academy. For commuters, Bearsden railway station is within walking distance via Colquhoun Park, with Westerton station also nearby. Local shops, cafes, leisure facilities, and transport links add to the appeal of this highly desirable location.
________________________________________
At a Glance
• Extended semi-detached villa in Bearsden
• 2 double bedrooms + attic room
• Open-plan kitchen/dining with roof lantern
• Lounge + family sitting room with patio doors
• In vogue, wooden shutters
• Stylish family bathroom
• West-facing garden backing onto parkland
• Garage with new roof & monoblock driveway
• Gas central heating & double glazing
• EPC Band C | Council Tax Band: D
________________________________________
9 Tweed Drive is a fantastic family home in a highly regarded area, offering flexible space, modern living, and easy access to Bearsden’s excellent amenities.
Additional Details
- Bedrooms: 2 Bedrooms
- Bathrooms: 2 Bathrooms
- Receptions: 3 Receptions
- Kitchens: 1 Kitchen
- Garages: 1 Garage
- Tenure: Freehold
- Rights and Easements: None
- Risks: None
Additional Features
- Electricity Supply - Mains Supply
- Water Supply - Mains Supply
- Heating - Double Glazing
- Heating - Gas Mains
- Broadband Supply - Cable
- Sewerage Supply - Mains Supply
- Outside Space - Back Garden
- Outside Space - Front Garden
- Parking - Driveway
- Parking - Garage
- Has Electricity
- Has Gas
- Has Water
EPCs
Map
Street View
Features
- Extended semi-detached villa in Bearsden
- 2 double bedrooms + attic room
- Open-plan kitchen/dining with roof lantern
- Lounge + family sitting room with patio doors
- In vogue, stylish wooden shutters
- Lovely family bathroom
- West-facing garden backing onto parkland
- Garage with new roof & monoblock driveway
- Gas central heating & double glazing
- EPC Band C | Council Tax Band: D
Enquiry
To make an enquiry for this property, please call us on 01292 435976, or complete the form below.

