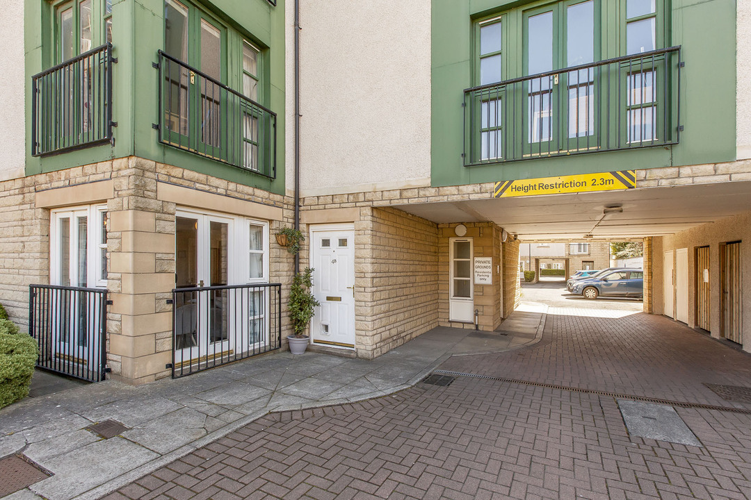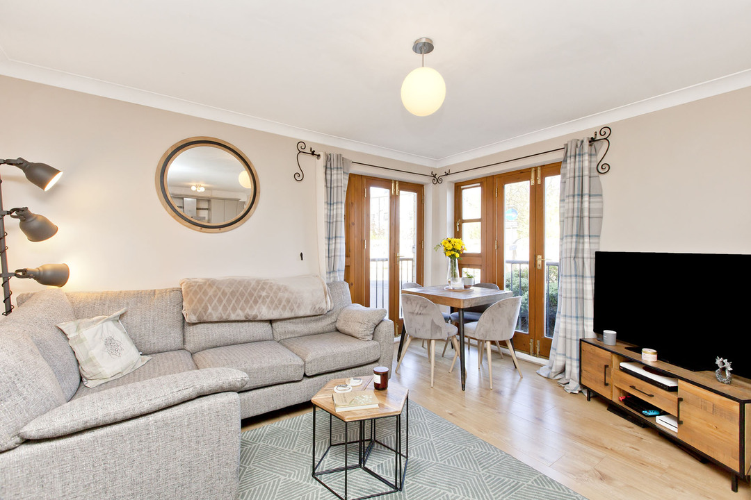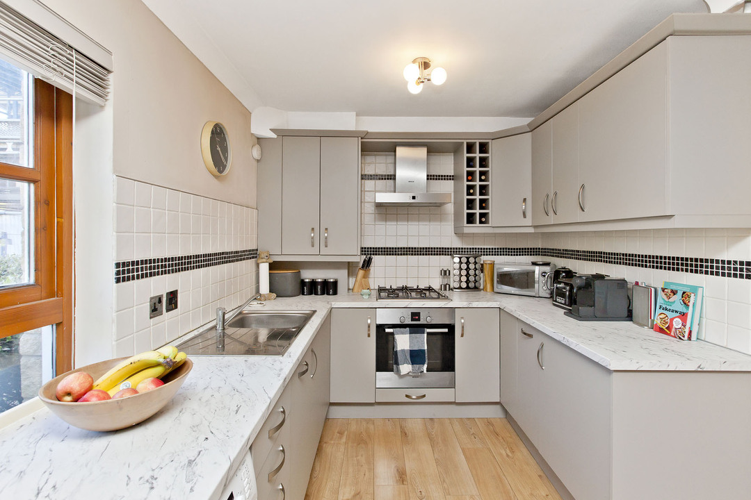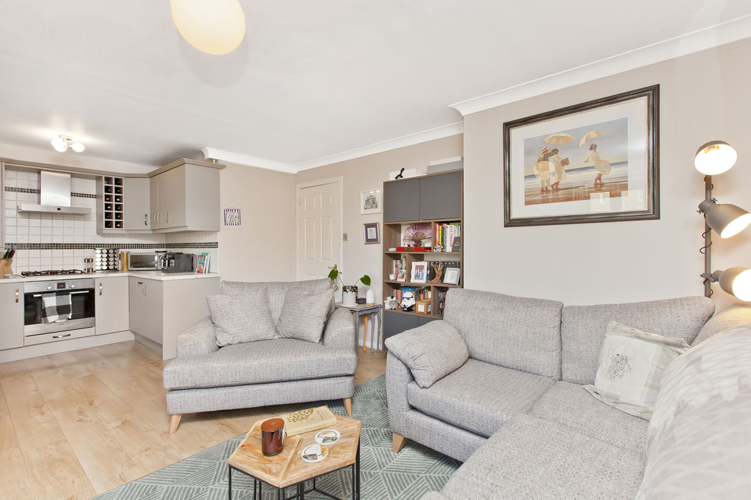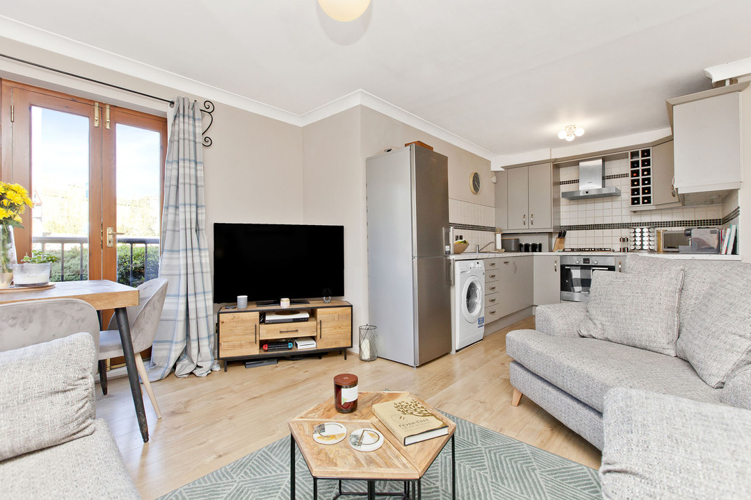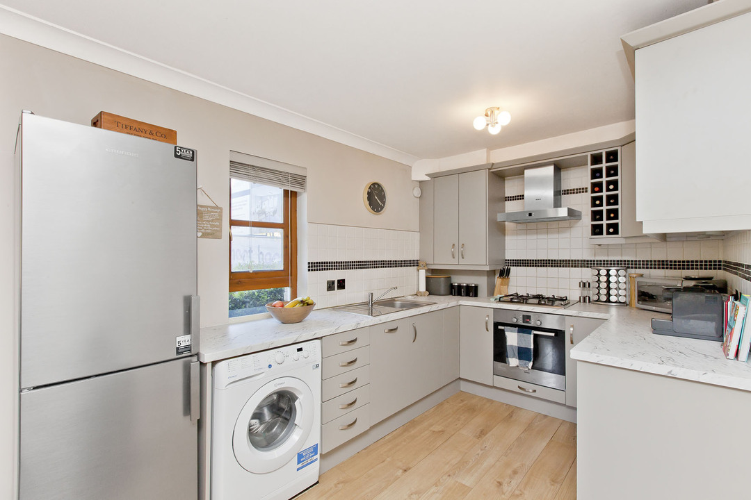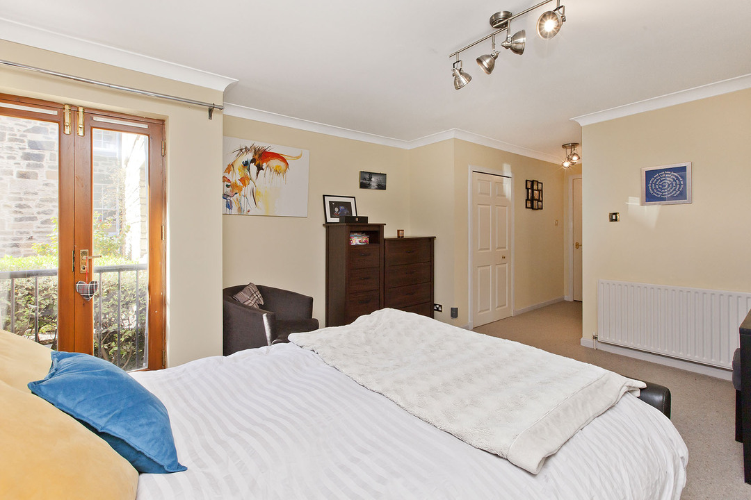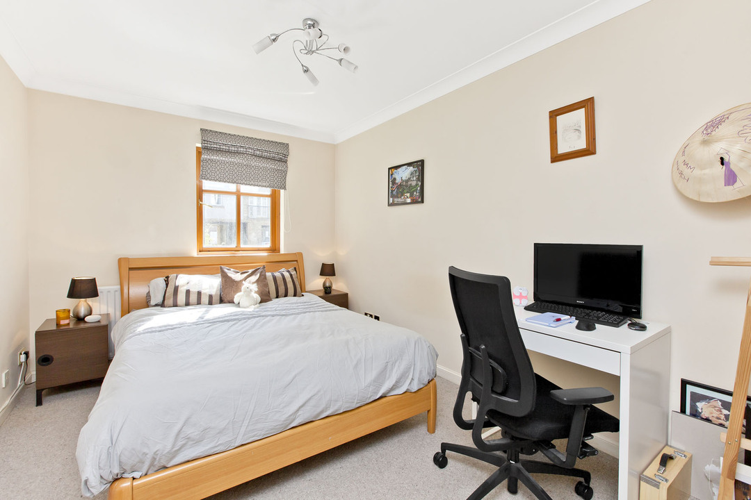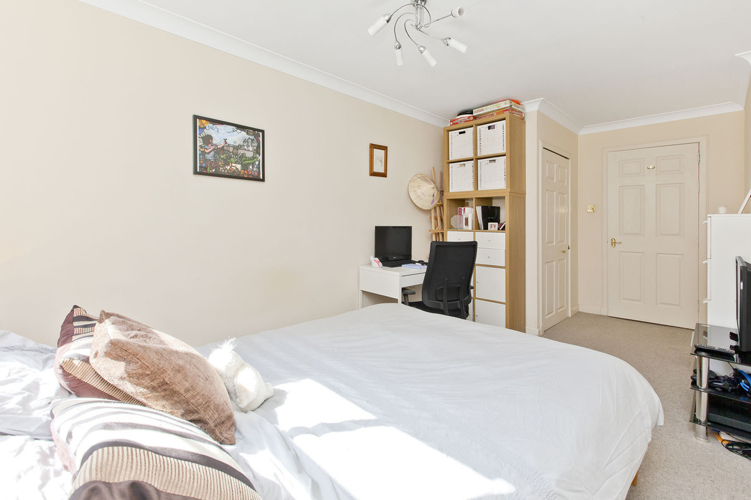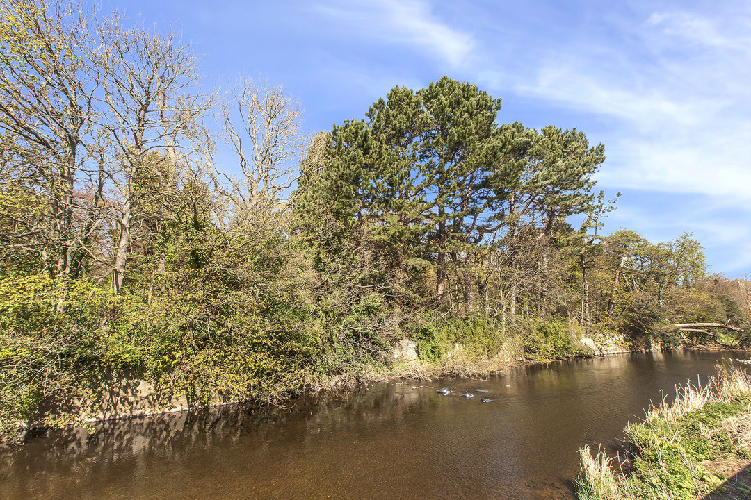Warriston Road, Edinburgh Sold
2 2 1
£300,000 Offers Over Flat for saleDescription
The flat’s private front door opens into a long hall with two large built-in storage cupboards, where the tone for the accommodation is set with stylish décor and a handsome wood floor. Leading off the hall to the left is the heart of this lovely city home: the open-plan kitchen, living and dining room. Offering a wonderful convivial space for cooking, dining, entertaining and relaxing, the room is filled with natural light from corner French windows with ornamental Juliet balconies, creating an ideal space for a dining area with leafy views. The rest of the living area offers plenty of room for comfortable lounge furniture layouts and the kitchen is neatly fitted to the other end of the room. A wide range of modern grey cabinets is accompanied by marble-inspired countertops and monochrome splashback tiling, whilst an electric oven, a gas hob, an extractor hood, and a dishwasher are integrated. Space is also provided for a tall fridge/freezer and an undercounter washing machine, and the hall cupboard provides room for a dryer.
Across the hall, two double bedrooms await. The particularly spacious master is elegantly-presented with neutral décor, a navy-blue feature wall, and a carpet, and features French doors with a Juliet balcony and a built-in wardrobe, as well as an en-suite shower room. The shower room comprises an oversized cubicle a basin set into storage with a mirrored vanity unit above, and a WC. The neutrally-decorated, carpeted second bedroom can comfortably accommodate a study area as well as bedroom furnishings and is supplemented by built-in storage. Finally, a bathroom, stylishly-presented with striking blue décor and white mosaic-style wall tiling, comprises a bath with an overhead shower, and a WC-suite. Gas central heating and double glazing ensure year-round comfort and efficiency.
Externally, residents of the development enjoy access to a leafy, low-maintenance shared terrace, as well as private parking.
Extras: All fitted floor coverings, curtains, light fittings and integrated appliances to be included in the sale.
Warriston Road is a short walk from the popular Canonmills District of Edinburgh. This well-served area is perfectly positioned for access to an excellent array of restaurants, bars, and shops. Other local amenities include a large branch of Tesco and a 24-hour Marks and Spencer’s service station. Bus services, primary and secondary schooling, and the York Place tram stop are all readily accessible.
For lovers of the outdoors, nearby green spaces include the beautiful Water of Leith and stunning parks, such as Inverleith, St Mark’s and Edinburgh Botanic Gardens. Additionally, the routes of a number of old railway lines radiate out from Canonmills to provide almost country-like walks in the heart of the capital. Edinburgh’s city centre, Leith Walk, along with the trendy gastropubs and boutique shops of Stockbridge are all within walking distance
Additional Details
- Bedrooms: 2 Bedrooms
- Bathrooms: 2 Bathrooms
- Receptions: 1 Reception
- Kitchens: 1 Kitchen
- Rights and Easements: Ask Agent
- Risks: Ask Agent
Map
Features
- Attractive, modern development in Warriston
- Beautifully-presented main-door ground-floor flat
- Next to St Marks Park and Water of Leith
- Entrance hall with excellent storage
- Open-plan kitchen/living/dining room
- Two generous double bedrooms
- One en-suite shower room
- Attractive three-piece bathroom
- Shared low-maintenance terrace
- Private residents’ parking
- GCH and DG
Enquiry
To make an enquiry for this property, please call us on 01292 435976, or complete the form below.

