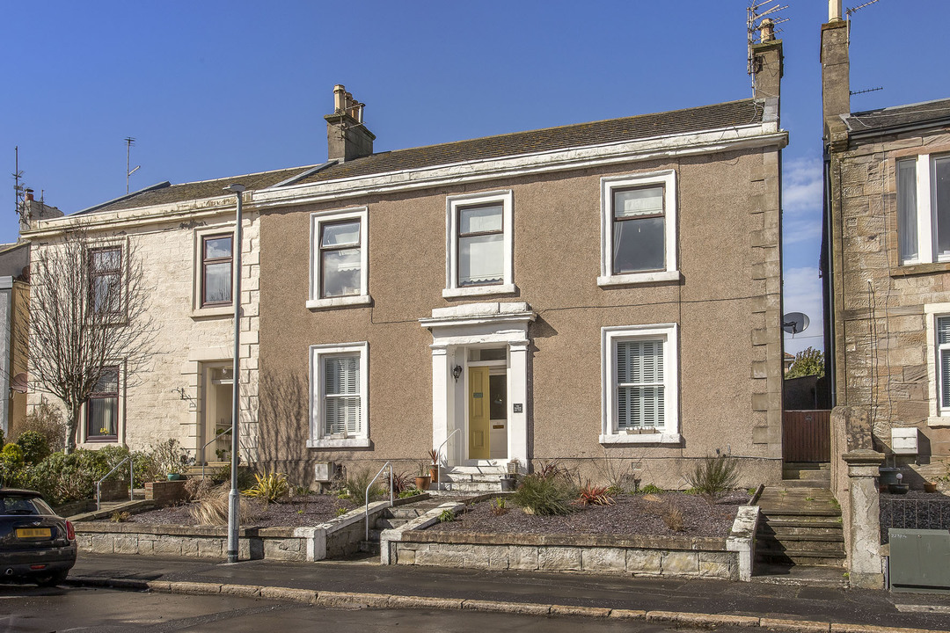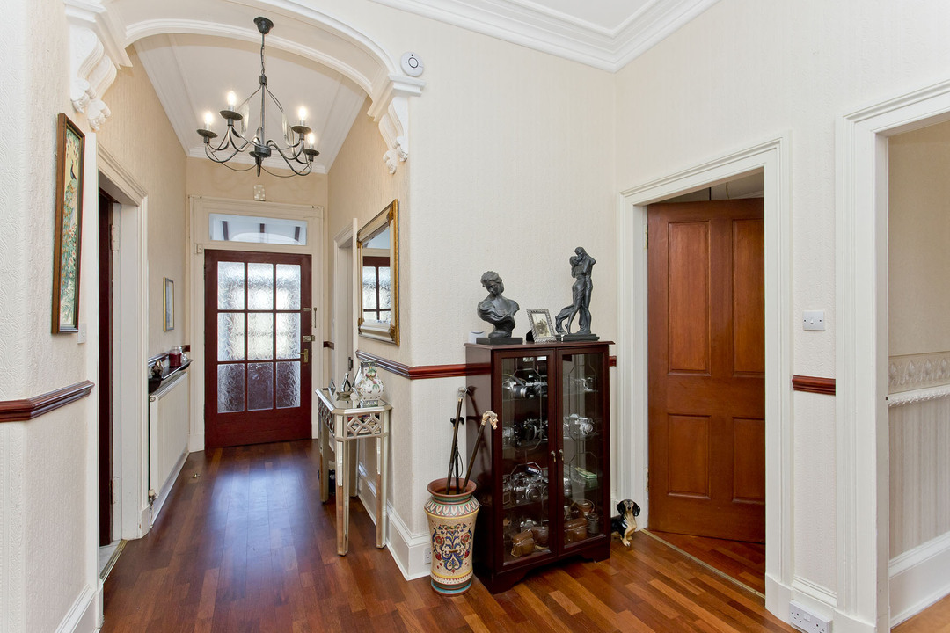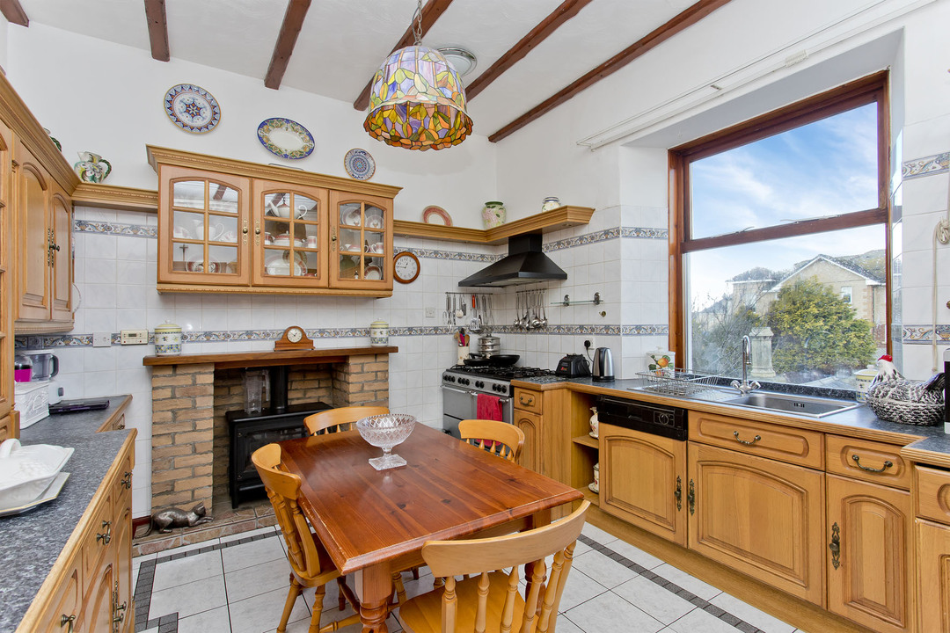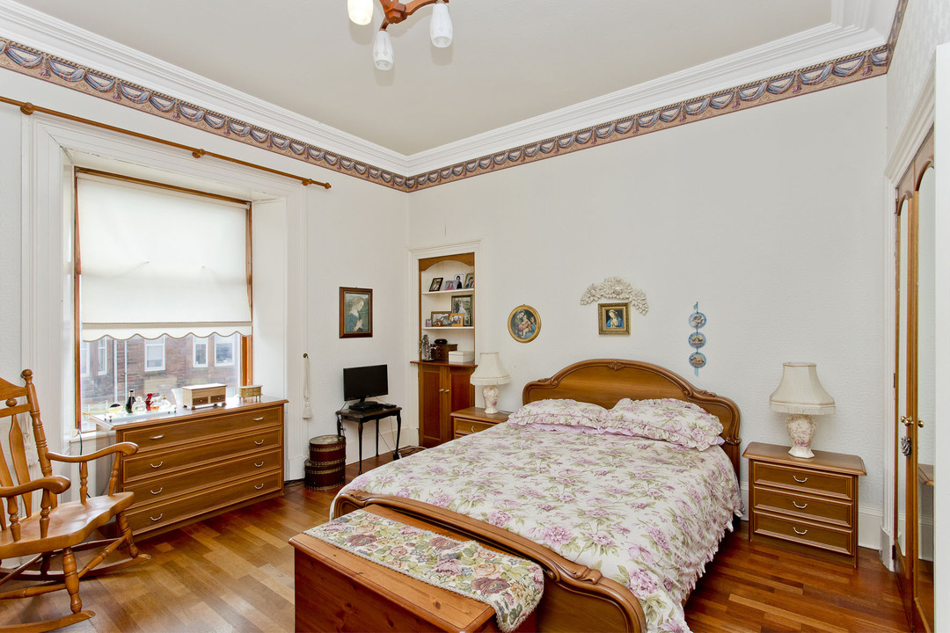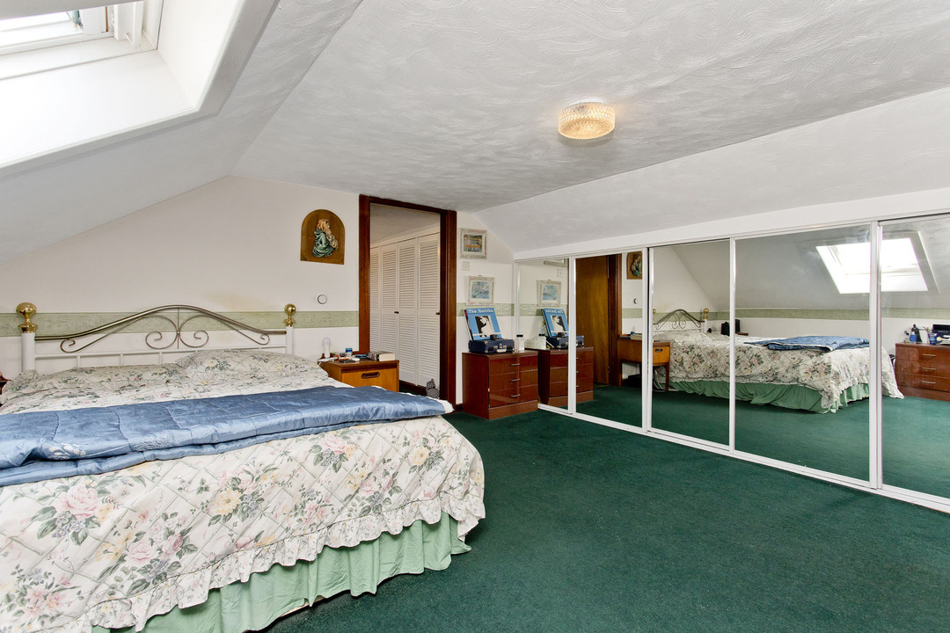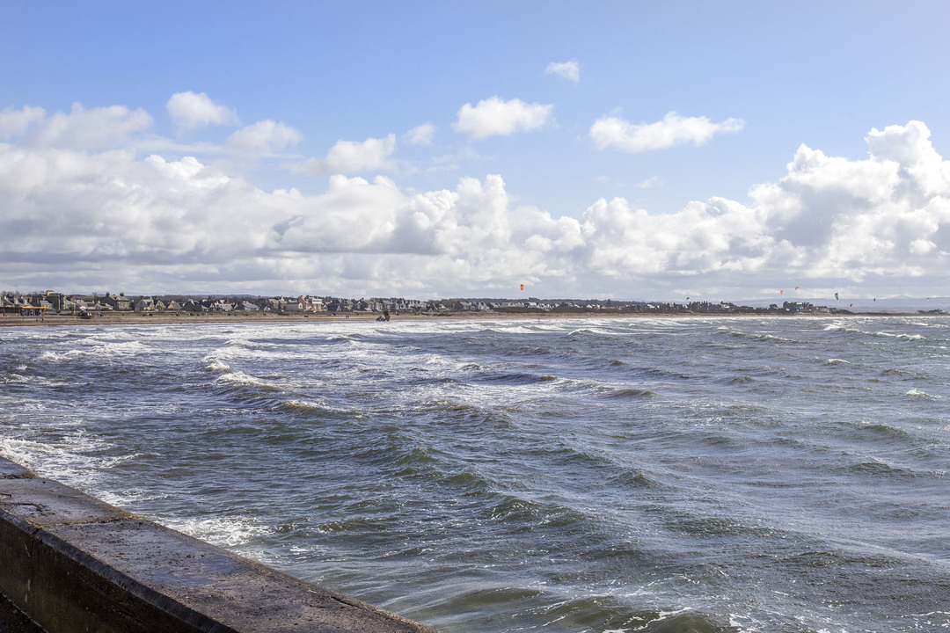Welbeck Crescent, Troon, Ayrshire Sold
2 1 1
£165,000 Offers Over Flat for saleDescription
Nestled on a quiet residential street in Troon, within strolling distance of the seafront, this traditional upper villa is situated close to shopping, amenities and transport links. The beautifully styled two-bedroom property boasts generous reception space, a dining kitchen and versatile floored attic, plus a private garden and access to unrestricted on-street parking, and represents a delightful, well-connected coastal home.
Situated to the rear, a flight of stone steps leads up to a bright vestibule opening into an impressive entrance hall. Enhanced by timber-effect flooring and a lofty ceiling framed by smooth cornicing, the reception area flows, under an arched corbel, towards an elegant living room at the front. Arranged around a handsome, traditional fireplace, flanked by an ornate display alcove, the well-proportioned reception room is flooded with light from a large, southeast-facing window, enhanced by a high ceiling with cornicing detail and a ceiling rose, and promises a comfortable setting for everyday living and relaxation. Next door, and matching the living room’s impeccable presentation, a traditionally-styled dining room is perfect for convivial gatherings and formal entertaining. Across the hall, a dining kitchen adds a rustic element to this appealing home and creates a cosy, homely environment for family meals and socialising. Arranged around an exposed-brick fireplace with a gas stove inset and enjoying delightful garden views, the kitchen features a range of timber and glazed cabinets and a sweep of granite-inspired worktops, all set against a backdrop of characterful tiling and exposed ceiling beams. Appliances include a range cooker and an American-style fridge/freezer, along with an integrated dishwasher and a washing machine. Two sunny double bedrooms, fitted with sleek, wood-inspired flooring, echo the home’s airy proportions and tasteful styling. The larger sleeping area is supplemented by built-in storage, whilst the remaining bedroom is currently used as additional living space, demonstrating fabulous versatility. An ornately-tiled bathroom is fitted with a bath, a glazed shower enclosure, a wash hand basin, a WC and a bidet. Rising up from under an arched alcove in the hall, a spiral staircase leads to a vast floored attic space, comprising two generously proportioned rooms, both with excellent built-in storage and lit by large feature skylights. Gas central heating and double glazing are found throughout.
Externally, the home is accompanied by a private rear garden, paved for ease of maintenance and bordered by an array of mature shrubs. Parking on Welbeck Crescent is conveniently unrestricted.
Traditional upper villa
Quiet residential location
Sought-after coastal town
Welcoming entrance hall
Impressive living room
Formal dining room
Charming dining kitchen
Two double bedrooms
Extensive, versatile floored attic
Deluxe five-piece bathroom
Private, enclosed rear garden
Unrestricted on-street parking
GCH and DG
Extras: Included in the sale are all fitted floor coverings, window coverings, light fittings, integrated kitchen appliances and the range cooker and the American-style fridge/freezer.
Additional Details
- Bedrooms: 2 Bedrooms
- Bathrooms: 1 Bathroom
- Receptions: 1 Reception
- Kitchens: 1 Kitchen
- Dining Rooms: 1 Dining Room
- Rights and Easements: Ask Agent
- Risks: Ask Agent
Map
Features
- Traditional upper villa
- Quiet residential location
- Sought-after coastal town
- Welcoming entrance hall
- Impressive living room
- Formal dining room
- Charming dining kitchen
- Two double bedrooms
- Extensive, versatile floored attic
- Deluxe five-piece bathroom
- Private, enclosed rear garden
- Unrestricted on-street parking
- GCH and DG
Enquiry
To make an enquiry for this property, please call us on 01292 435976, or complete the form below.

