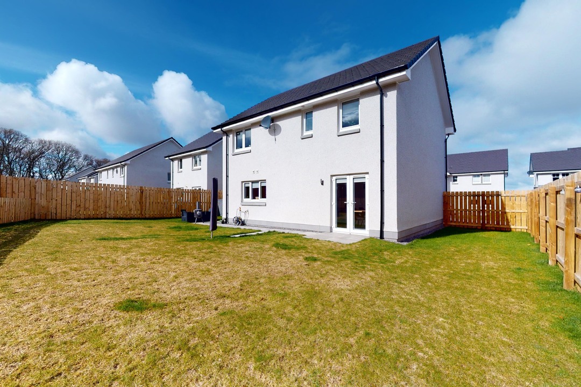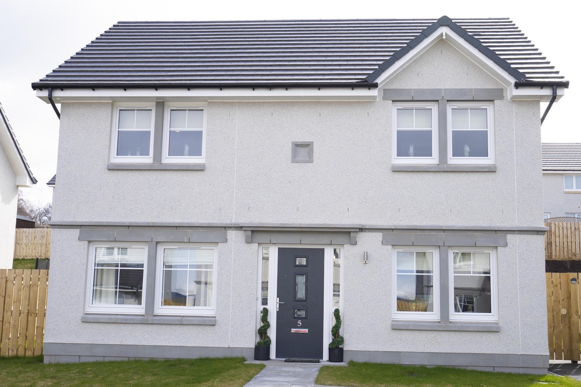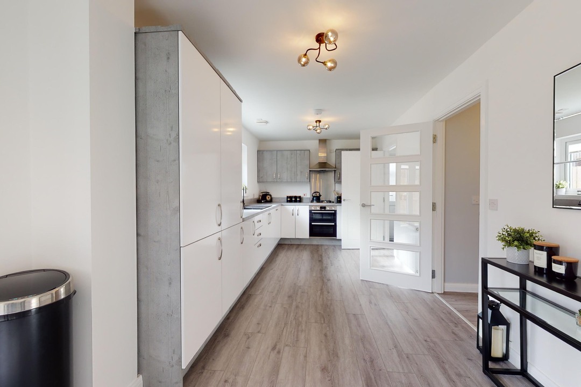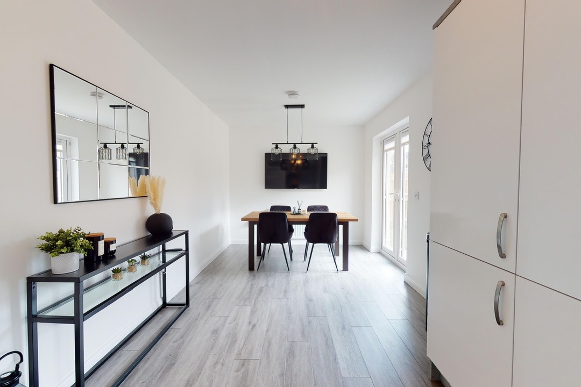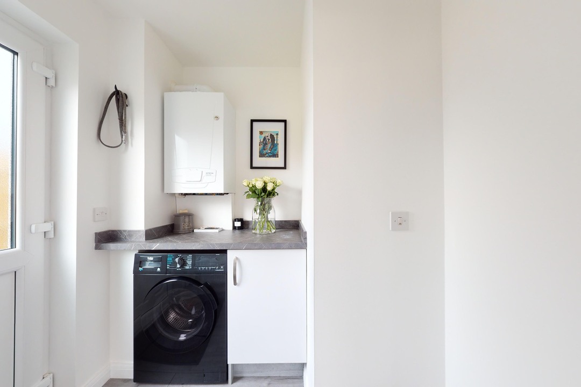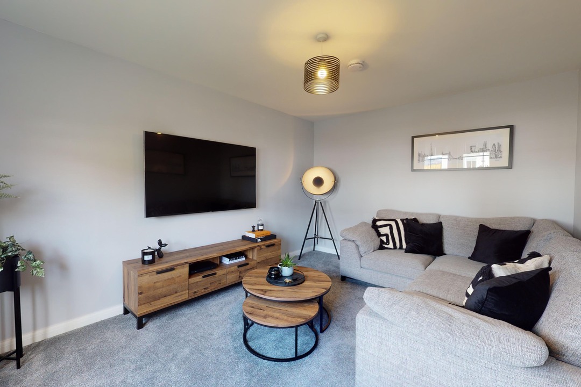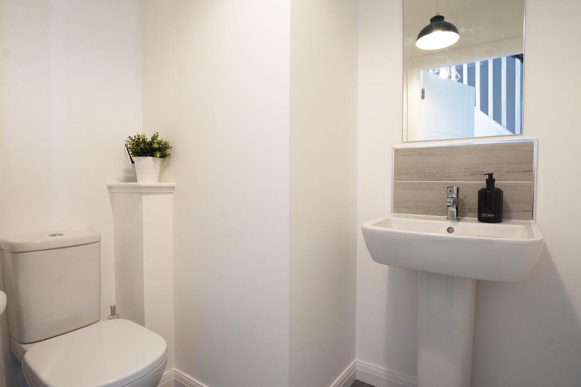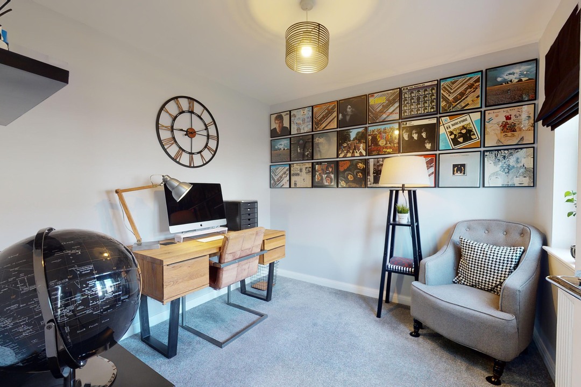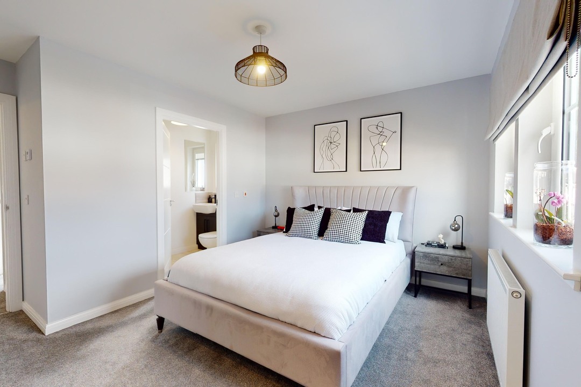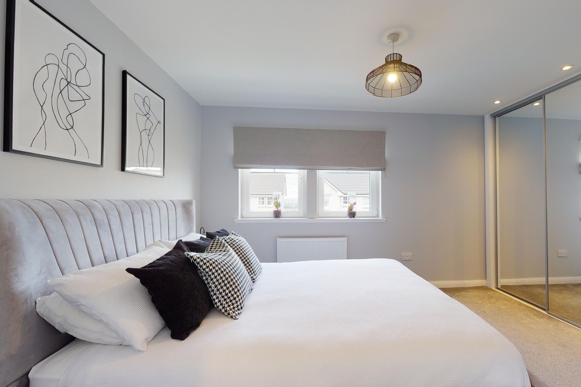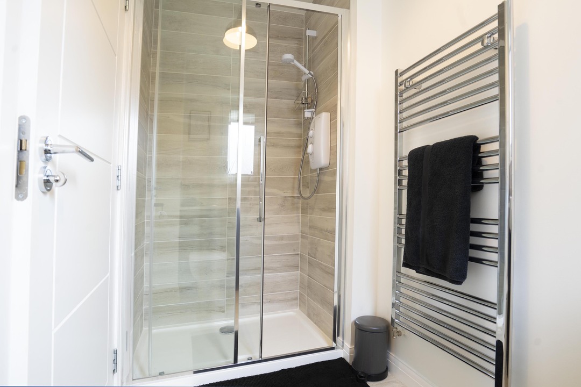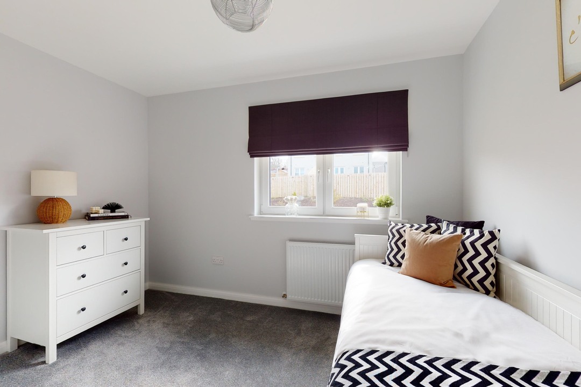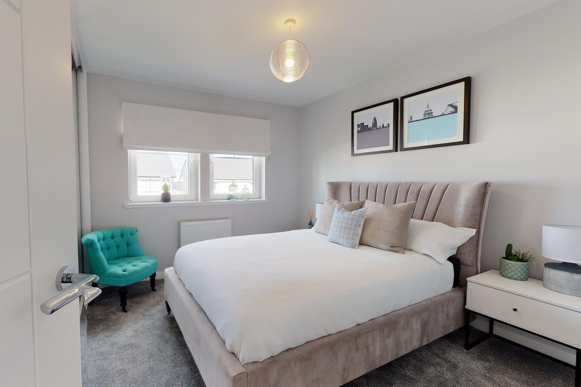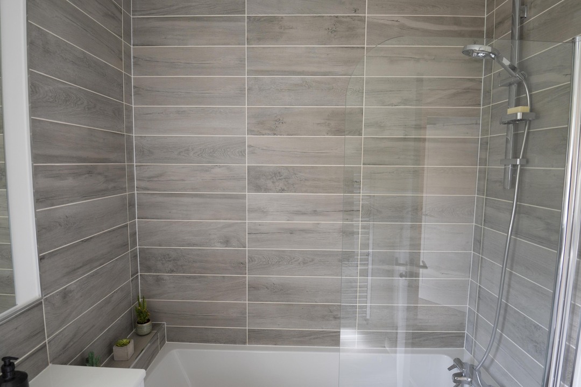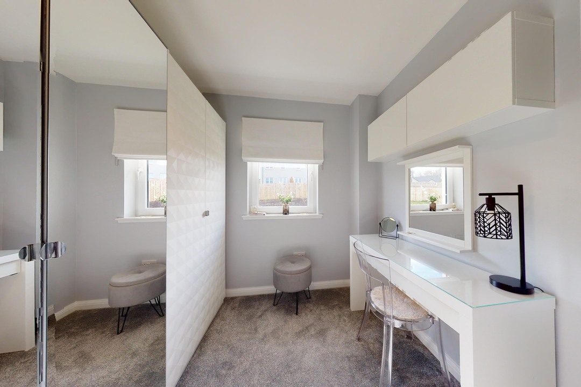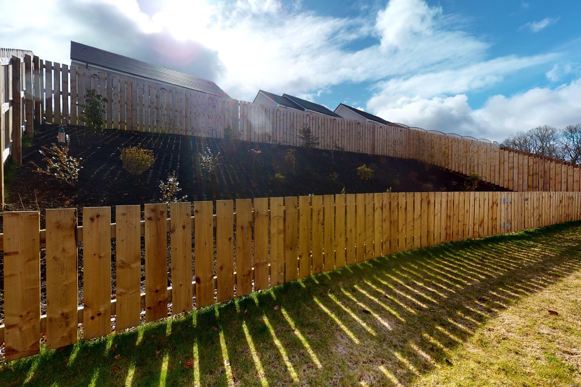Wester Elm Drive, Inverness, Inverness-shire Sold
5 1 1
£330,000 Offers Over Detached house for saleDescription
Enjoying instant kerb appeal and a manicured front garden, the home impresses from the outset. Inside, the appeal continues, where the main door opens into an inviting hall with under-stair storage and a convenient WC. On the left is the spacious living room, which has snug carpeting and crisp décor for a soothing atmosphere. Fronted by two large windows, it is also bathed in warm sunlight, heightening an airy ambience. The open-plan kitchen and dining area is to the home’s rear, generously spanning the width of the property. Timber-toned flooring adds to its appeal, along with French doors to the garden for summer entertaining. It has a convivial setup for dinner parties, with the kitchen itself arranged in an L-shape to maximise floor space, fitted with contemporary mix-and-match cabinets and complementary worktops. It houses a great range of integrated appliances (gas hob, electric double oven, dishwasher, and fridge-freezer) and is supplemented by a utility room for discreet laundry. Completing the ground floor is a secluded home office that could be utilised as a fifth bedroom if required.
Upstairs, a landing (with deep storage and loft access) connects to three double bedrooms and one single, all presented with plush carpeting and neutral décor. The master bedroom further boasts a built-in mirrored wardrobe (like the neighbouring double bedroom), as well as a luxury en-suite shower room. Meanwhile, the single bedroom displays excellent versatility, currently arranged as a dressing room. Finally, a high-spec, three-piece family bathroom (and overhead shower) comes enveloped in attractive earthy-toned tiling. Gas central heating and double glazing ensure optimal comfort.
Externally, the sprawling rear garden comes fully enclosed and laid to lawn, backed by a planting area. It offers a patio for alfresco dining and a serene environment for summer soirees. A front driveway provides off-street parking for two vehicles.
Extras: Included in the sale are all fitted floor and window coverings, light fittings, and integrated kitchen appliances.
Additional Details
- Bedrooms: 5 Bedrooms
- Bathrooms: 1 Bathroom
- Receptions: 1 Reception
- Ensuites: 1 Ensuite
- Kitchens: 1 Kitchen
- Dining Rooms: 1 Dining Room
- Rights and Easements: Ask Agent
- Risks: Ask Agent
Map
Features
- • Outstanding new-build detached villa
- • Part of an exclusive modern development
- • Situated in desirable Wester Inshes
- • Generous accommodation
- • Neutral interior design throughout
- • Inviting hall with storage & WC
- • Spacious & airy living room
- • Open-plan kitchen & dining area
- • Integrated kitchen, plus utility room
- • Master bedroom with luxury en-suite
- • Two additional double bedrooms
- • One versatile single/dressing room
- • Secluded home office/fifth bedroom
- • High-spec 3pc family bathroom
- • Large gardens to the front & rear
- • Front driveway for two vehicles
- • Gas central heating & double glazing
Enquiry
To make an enquiry for this property, please call us on 01292 435976, or complete the form below.

