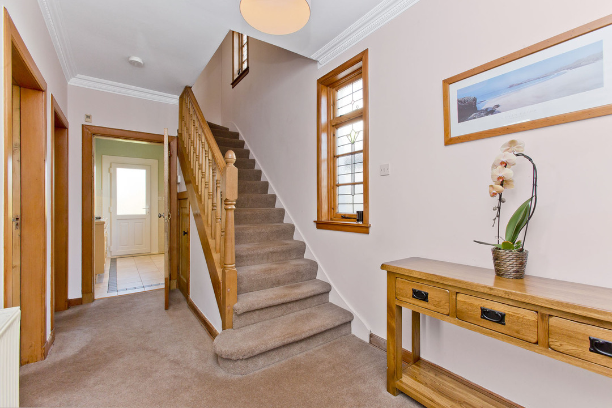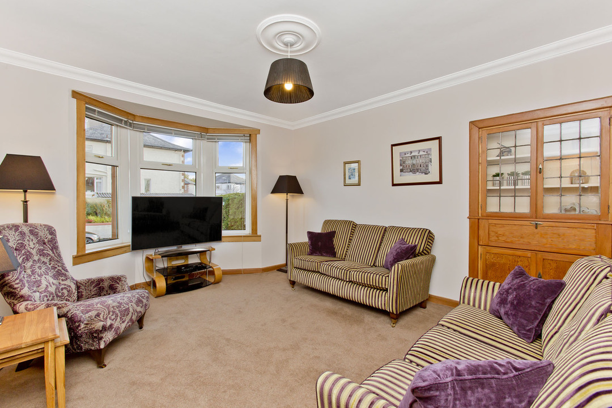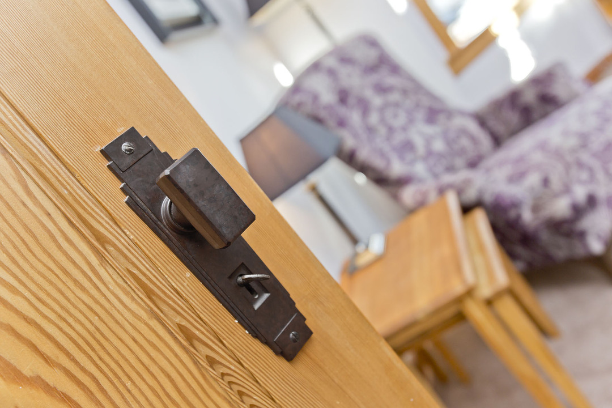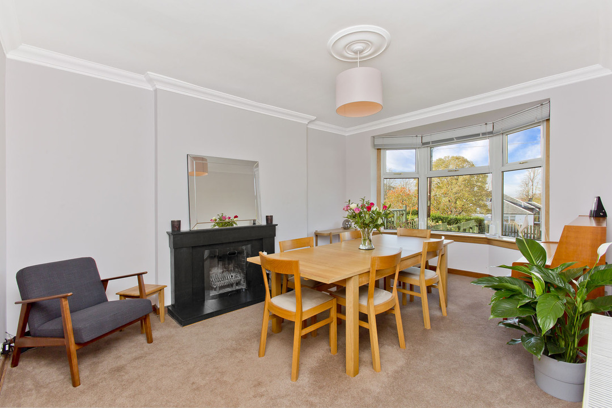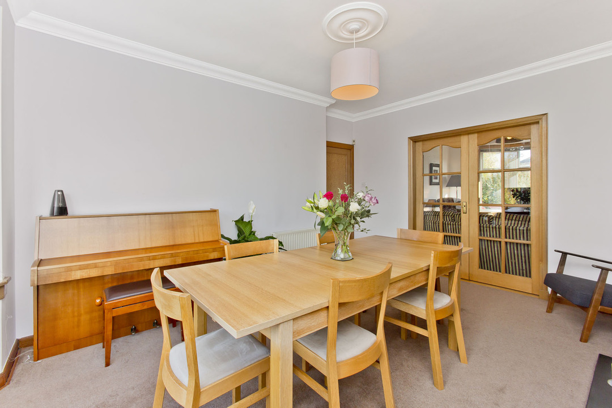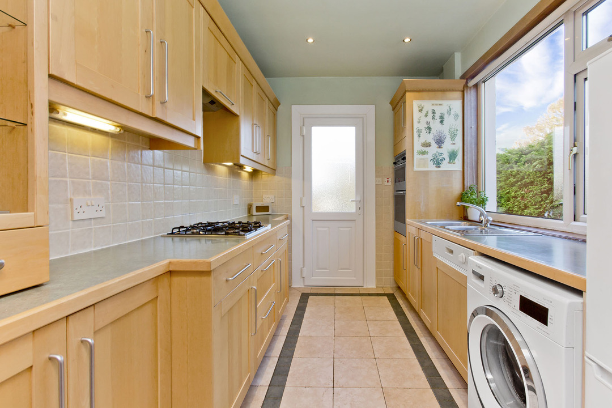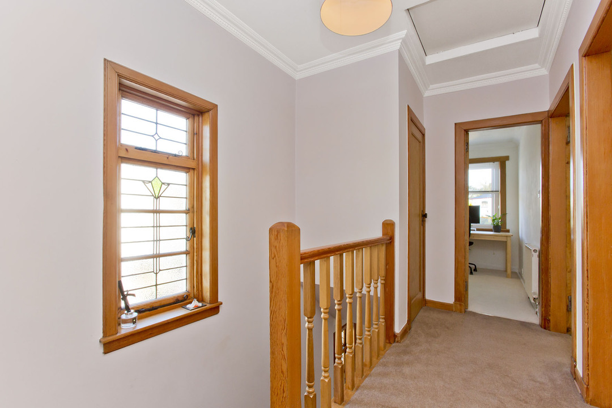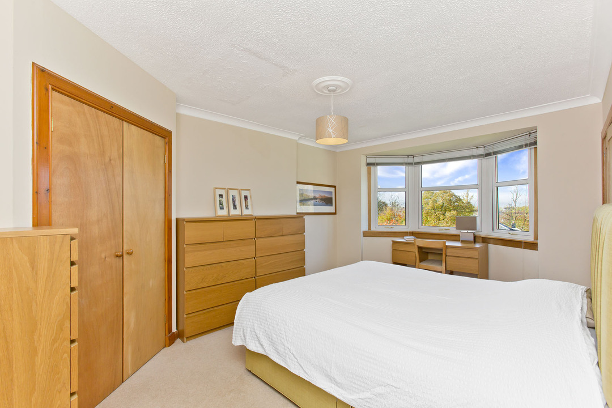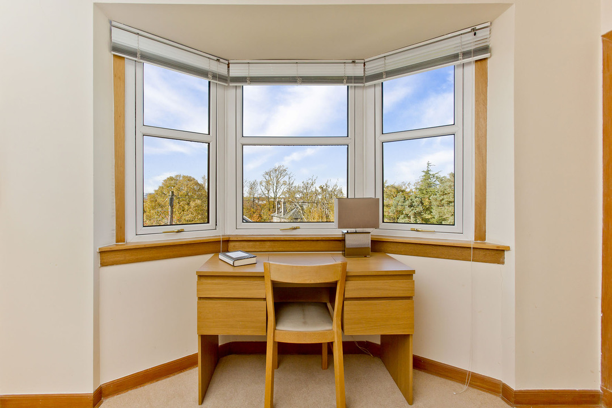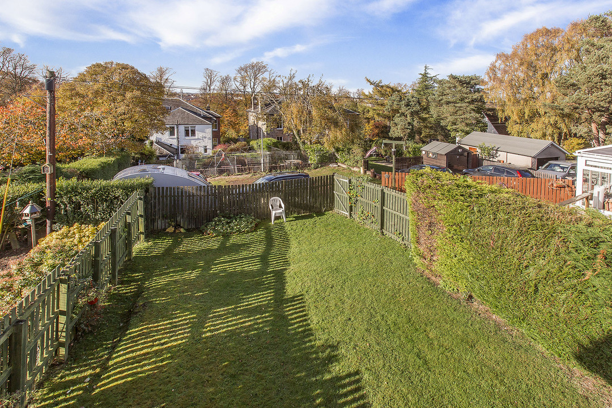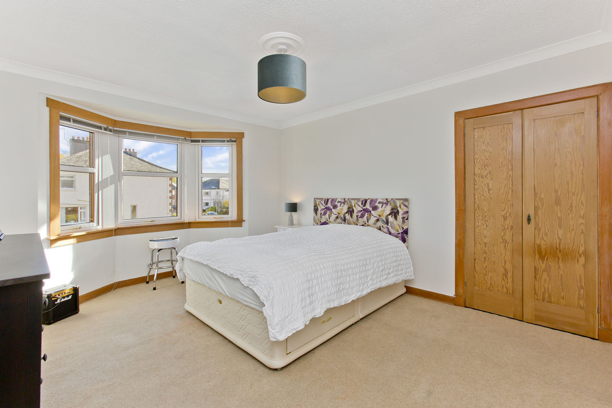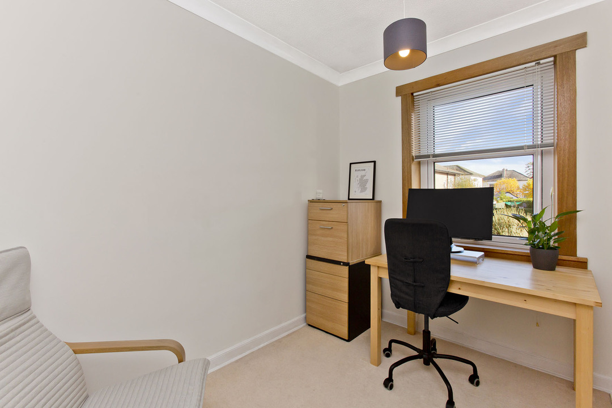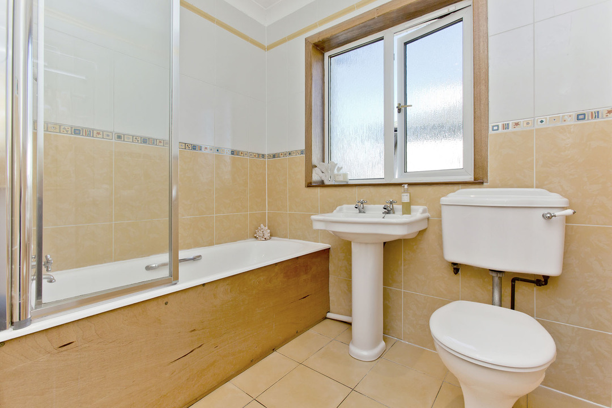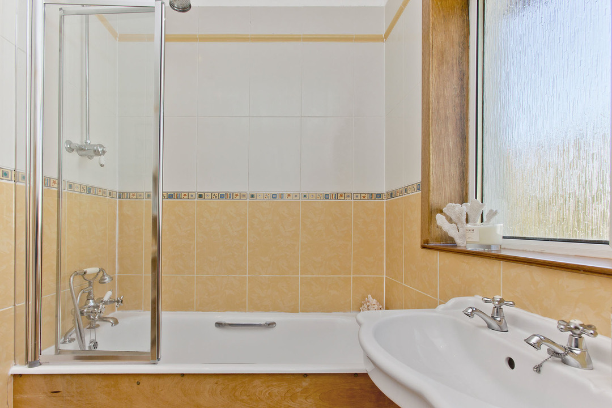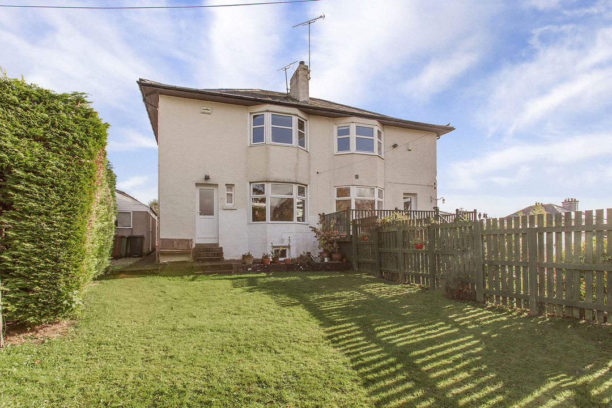Woodlands Gate, Thornliebank, Glasgow Sold
3 1 2
£265,000 Offers Over Semi-detached house for saleDescription
This superb semi-detached villa boasts three bedrooms and two reception rooms, with airy, neutral interiors, period features, and an open outlook, with a private garden and a single garage, it enjoys an enviably tranquil setting in leafy Roukenglen, with proximity to local schools and amenities, green city spaces, and with an easy commute to Glasgow city centre.
The inviting front door opens, via a vestibule, into an airy, high ceilinged hall, with a useful store cupboard, offering a wonderful first impression, with soft-toned décor and a delicate cornice, contrasting beautifully with the rich-toned original woodwork, and a warmly carpeted floor.
To the left, you are drawn into an elegant living room, classically proportioned, and boasting a generous floorplan for comfortable lounge furniture. Here the pale contemporary décor is illuminated by a deep, front facing bay window, drawing in natural light, and enhancing the airy atmosphere. A traditional press provides a charming focal point, plus useful display and storage space.
Twin glazed doors give access to the adjoining dining room, creating a sociable flow of accommodation, ideally designed for everyday living and entertaining. This second reception room, with ample space for seated dining, features elegant interiors set against an impressive working fireplace, and a bay window, framing leafy views of the garden.
Next door, the beautifully appointed, Shaker-inspired kitchen boasts two walls of fitted, timber-styled cabinets, with inset, matching worktops, against a backdrop of trendy, metro tiled splashbacks. In addition to an expanse of workspace and storage, the kitchen houses an integrated double oven, gas hob, dishwasher, and space for a fridge/freezer and washing machine.
An imposing stair, illuminated by delicately stained-glass windows, rises to the first-floor landing, with further useful storage, and access to three bedrooms and a bathroom. The master bedroom and double bedroom two benefit from cosy carpets, a generous floorplan, and an open outlook, enhanced in each by a deep bay window, which, in the master bedroom, affords open leafy views of the garden. Versatile single bedroom three is currently utilised as a home office. The traditionally styled family bathroom comes complete with a WC suite and a shower-over-bath, enveloped in appealing, neutral hued tiling. Finally, gas central heating, double glazing, and underfloor insulation on the ground floor provide year-round warmth and comfort.
Outside, to the rear, steps give access to a full height cellar, offering extensive further storage and utility space. The enclosed, lawned, rear garden offers a fabulous, family friendly, outdoor recreational area. To the front, a driveway gives rise to parking for several cars and affords access to the single garage.
Extras: All fitted floor coverings, light fittings, blinds, integrated appliances, the washing machine, tumble drier and fridge/freezer are included in the sale.
Additional Details
- Bedrooms: 3 Bedrooms
- Bathrooms: 1 Bathroom
- Receptions: 2 Receptions
- Kitchens: 1 Kitchen
- Dining Rooms: 1 Dining Room
- Rights and Easements: Ask Agent
- Risks: Ask Agent
Map
Features
- Superb, semi-detached villa
- Situated in leafy, residential locale
- Enjoys airy interiors and period features
- Vestibule and large reception hall
- Elegant sitting room with bay window
- Spacious dining room with working fire
- Master bedroom with garden view
- Second spacious double bedroom
- Single bedroom or study
- Three-piece family bathroom
- Useful fitted storage throughout
- Large, full-height cellar
- Enclosed, lawned rear garden
- Driveway and single garage
- Gas central heating and double glazing
Enquiry
To make an enquiry for this property, please call us on 01292 435976, or complete the form below.


